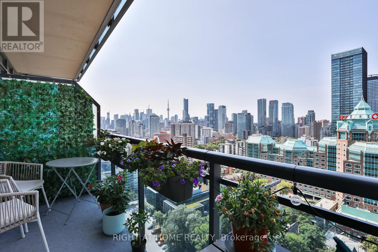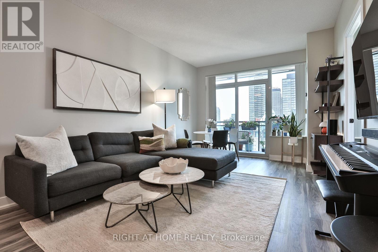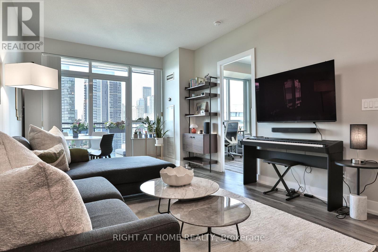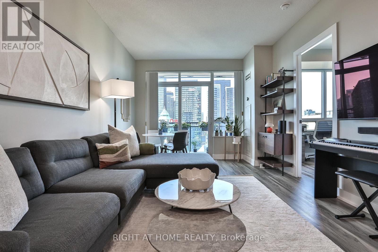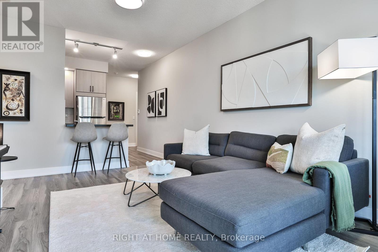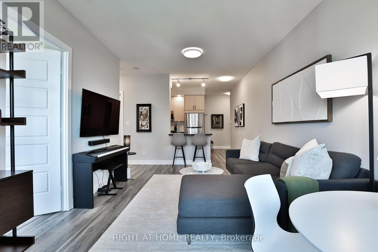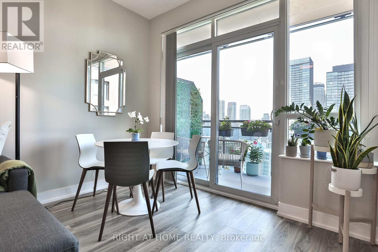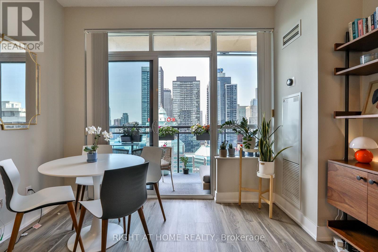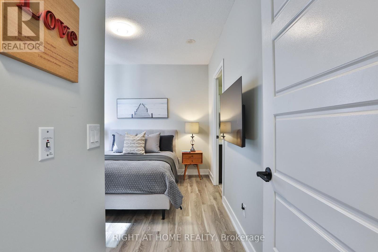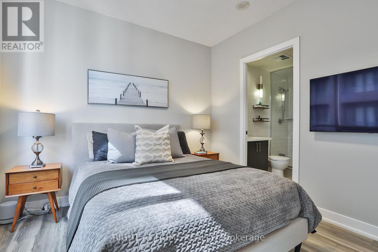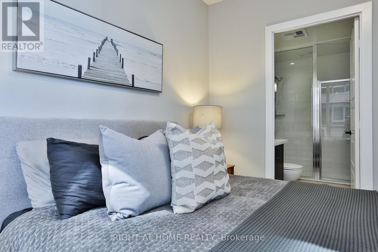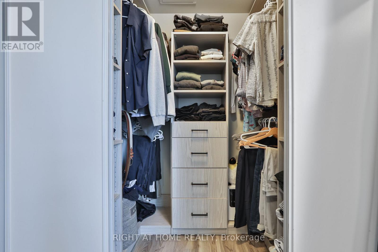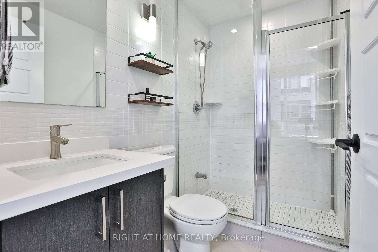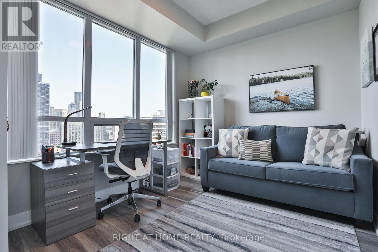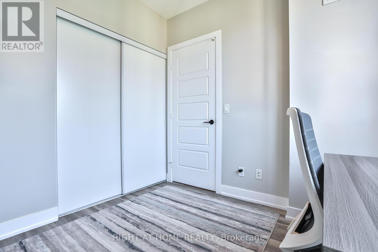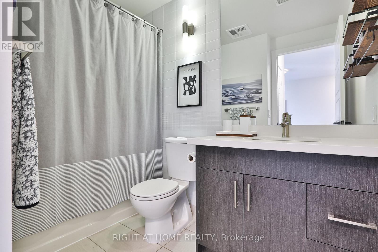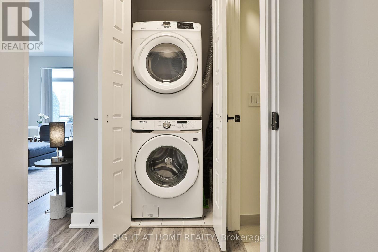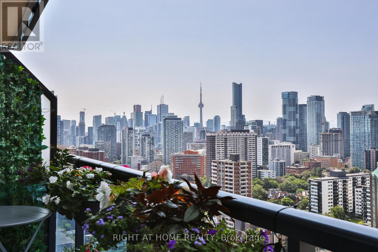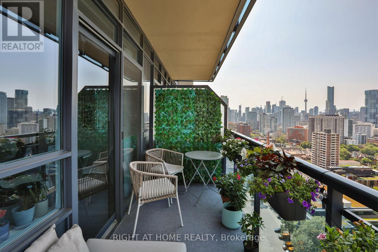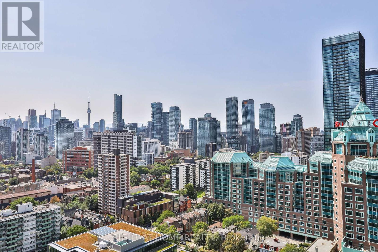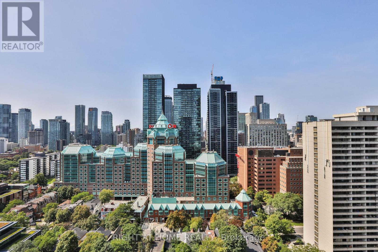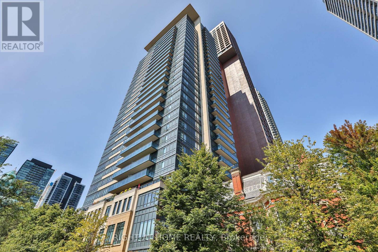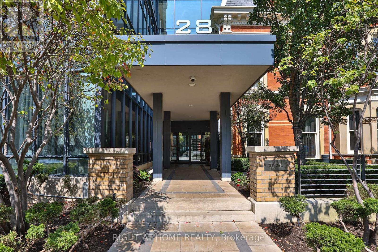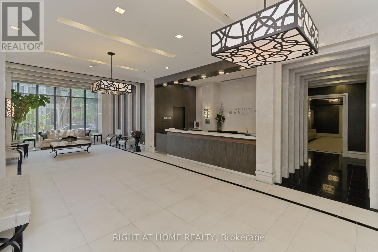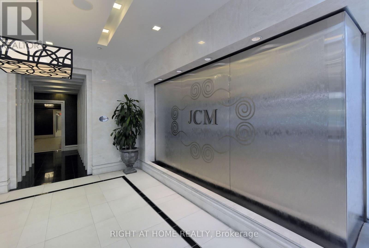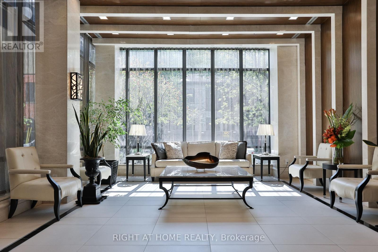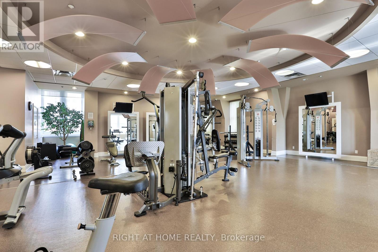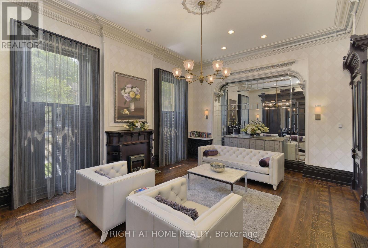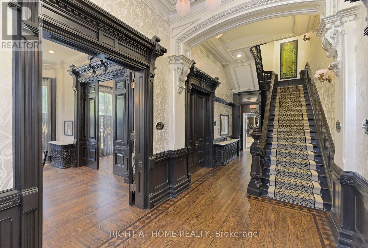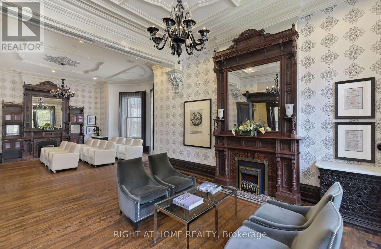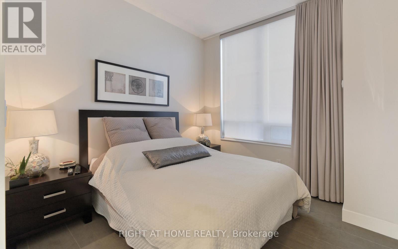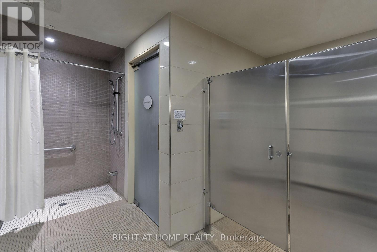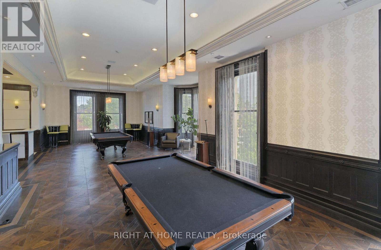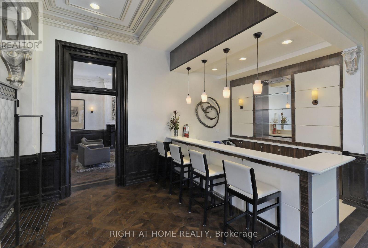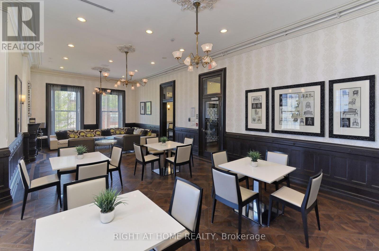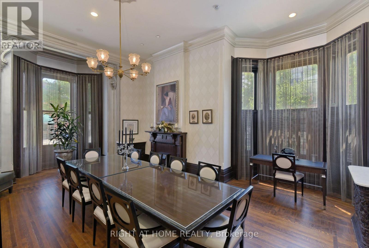2308 - 28 Linden Street Toronto (North St. James Town), Ontario M4Y 0A4
$759,000Maintenance, Common Area Maintenance, Insurance, Parking, Water
$872.82 Monthly
Maintenance, Common Area Maintenance, Insurance, Parking, Water
$872.82 MonthlyLocated in the prestigious James Cooper Mansion by Tridel, this bright 2-bedroom corner suite offers 855 sq. ft. of living space plus a 62 sq. ft. balcony with unobstructed city views. The open-concept layout features 9-ft ceilings and a redesigned kitchen (2023) with granite counters, breakfast bar, and all new stainless steel appliances. The spacious primary bedroom includes a walk-in closet with custom built-ins (2024) and a private ensuite, while the generous second bedroom showcases unobstructed views. Upgrades include new lighting (2023) and a refreshed washroom vanity with faucet (2023). Exceptional amenities include a fitness centre, steam room, yoga studio, theatre, billiards, party lounge, and 24-hr concierge. Steps to Sherbourne Station, Bloor shops, Yorkville, and minutes to the DVP. (id:41954)
Property Details
| MLS® Number | C12396558 |
| Property Type | Single Family |
| Community Name | North St. James Town |
| Amenities Near By | Park, Place Of Worship, Public Transit, Schools |
| Community Features | Pet Restrictions |
| Features | Balcony |
| Parking Space Total | 1 |
Building
| Bathroom Total | 2 |
| Bedrooms Above Ground | 2 |
| Bedrooms Total | 2 |
| Amenities | Security/concierge, Exercise Centre, Party Room, Visitor Parking |
| Appliances | Dishwasher, Dryer, Microwave, Stove, Washer, Refrigerator |
| Cooling Type | Central Air Conditioning |
| Exterior Finish | Concrete |
| Flooring Type | Laminate |
| Heating Fuel | Natural Gas |
| Heating Type | Forced Air |
| Size Interior | 800 - 899 Sqft |
| Type | Apartment |
Parking
| Underground | |
| Garage |
Land
| Acreage | No |
| Land Amenities | Park, Place Of Worship, Public Transit, Schools |
Rooms
| Level | Type | Length | Width | Dimensions |
|---|---|---|---|---|
| Main Level | Kitchen | 2.44 m | 2.44 m | 2.44 m x 2.44 m |
| Ground Level | Living Room | 5.79 m | 3.35 m | 5.79 m x 3.35 m |
| Ground Level | Dining Room | 5.79 m | 3.35 m | 5.79 m x 3.35 m |
| Ground Level | Primary Bedroom | 3.35 m | 3.2 m | 3.35 m x 3.2 m |
| Ground Level | Bedroom 2 | 3.2 m | 2.74 m | 3.2 m x 2.74 m |
Interested?
Contact us for more information
