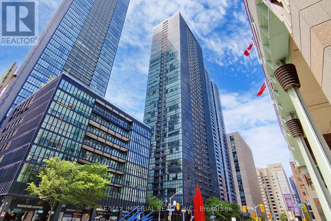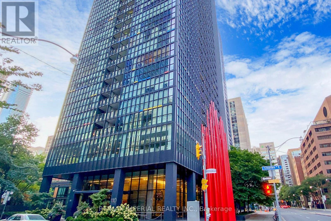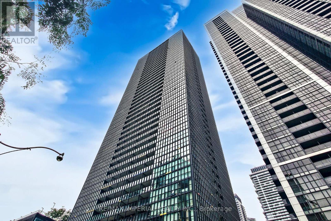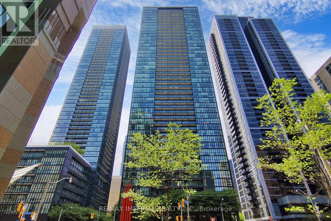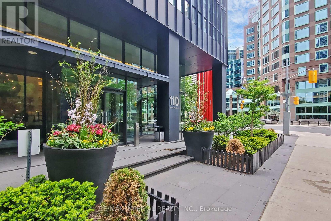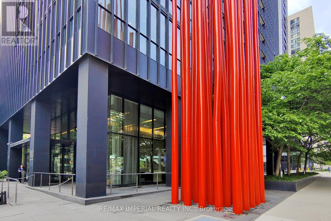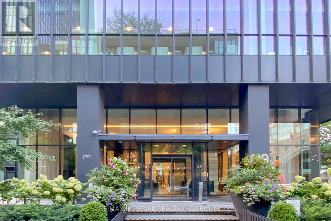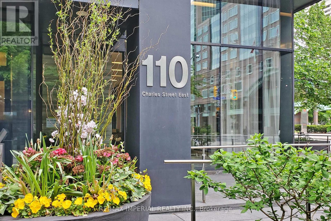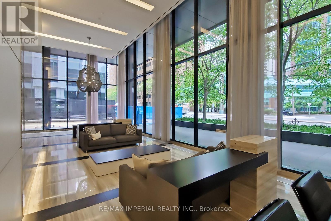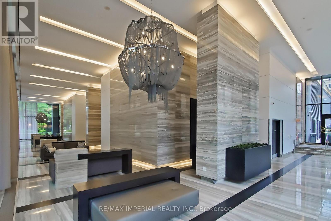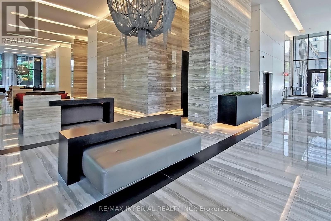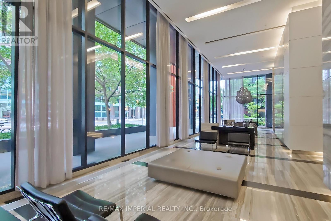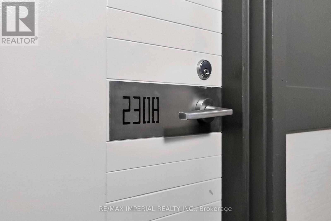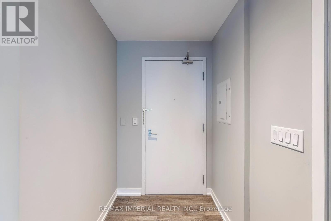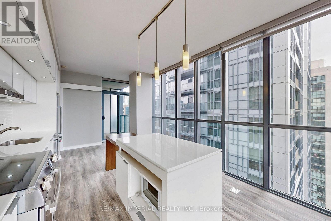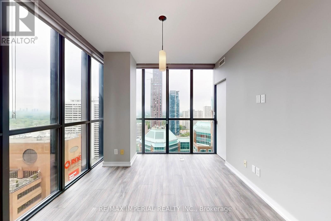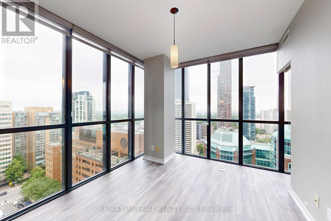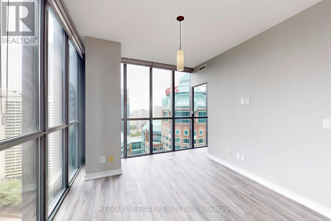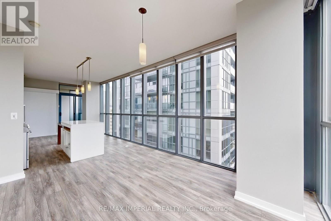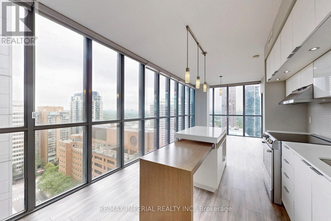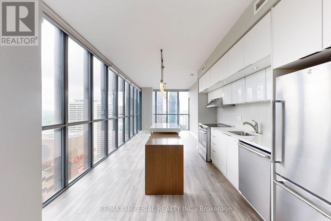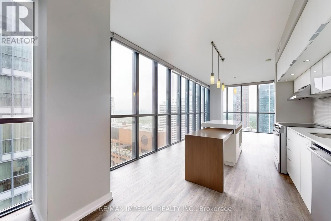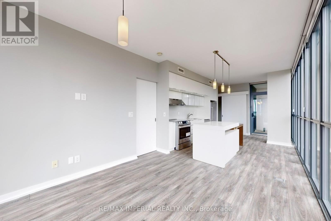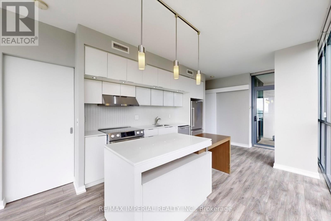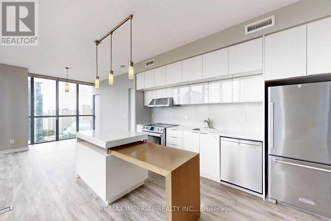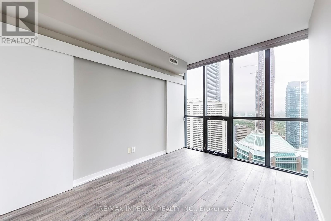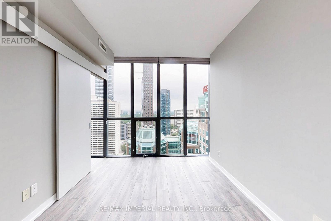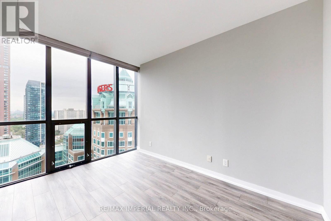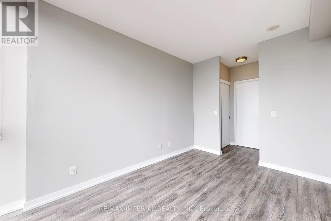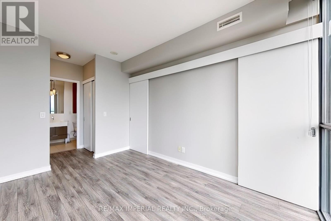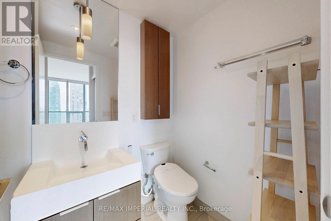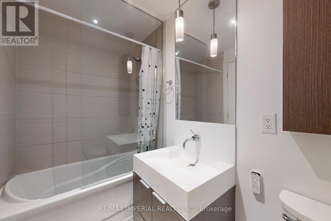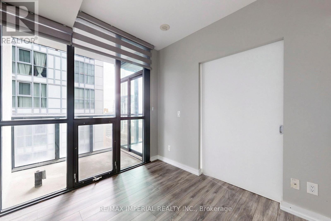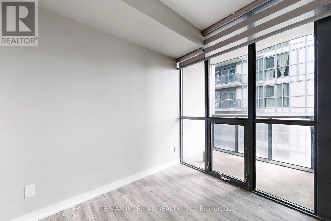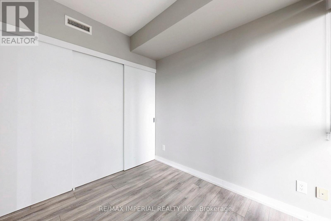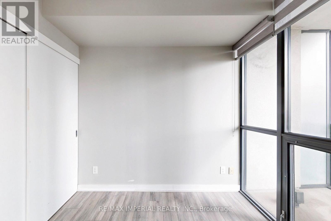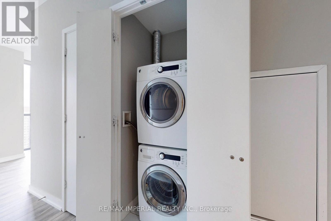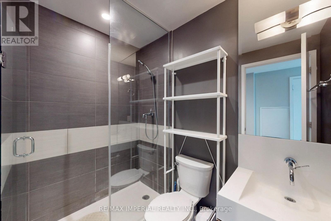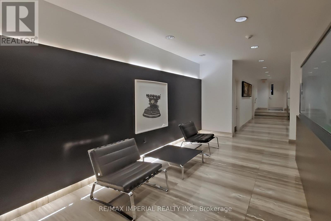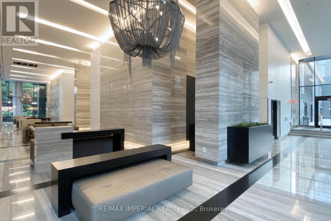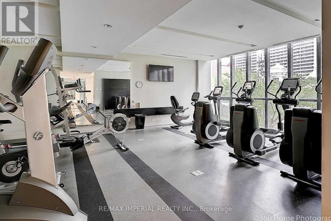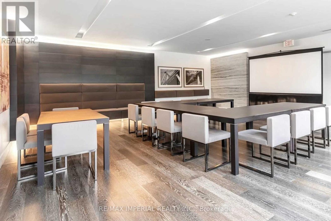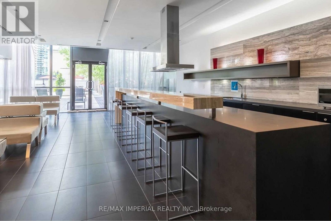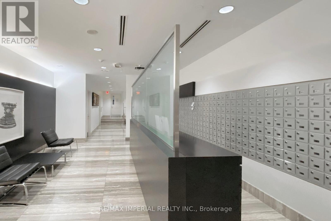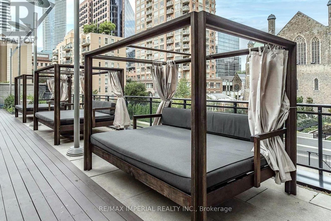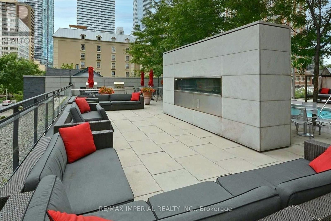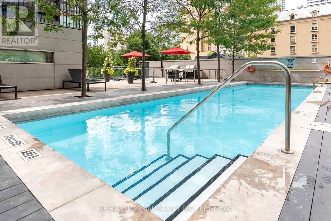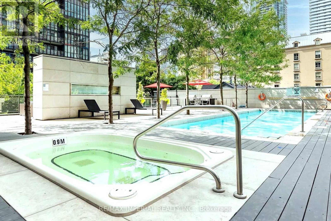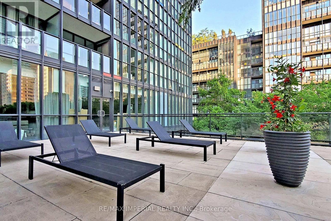2308 - 110 Charles Street E Toronto (Church-Yonge Corridor), Ontario M4Y 1T5
2 Bedroom
2 Bathroom
800 - 899 sqft
Outdoor Pool
Central Air Conditioning
Forced Air
$832,000Maintenance, Common Area Maintenance, Heat, Insurance, Parking, Water
$702.75 Monthly
Maintenance, Common Area Maintenance, Heat, Insurance, Parking, Water
$702.75 MonthlyLuxury Lifestyle In X-Condo By Yorkville. Gorgeous Bright 2 Bedroom 2 Washroom Corner Unit.Unobstructed North East View Of Rosedale And Lake Ontario. 9-foot smooth Ceilings, Hardwood Floor Throughout. Wrap-Around Floor-To-Ceiling Windows, Nice Open Balcony.Premium Parking Spot And Locker. State-of-the-art Amenities include an outdoor pool, an outdoor jacuzzi, a rooftop garden, exercise/yoga rooms, a media lounge, and a library. Walk To U Of T, TTC, Parks, Cafes And Shops 5 Mins Away From Yonge & Bloor. (id:41954)
Property Details
| MLS® Number | C12254347 |
| Property Type | Single Family |
| Community Name | Church-Yonge Corridor |
| Amenities Near By | Hospital, Place Of Worship, Public Transit |
| Community Features | Pet Restrictions |
| Features | Ravine, Balcony |
| Parking Space Total | 1 |
| Pool Type | Outdoor Pool |
Building
| Bathroom Total | 2 |
| Bedrooms Above Ground | 2 |
| Bedrooms Total | 2 |
| Amenities | Security/concierge, Recreation Centre, Exercise Centre, Party Room, Storage - Locker |
| Appliances | Oven - Built-in, Blinds, Dishwasher, Dryer, Stove, Refrigerator |
| Cooling Type | Central Air Conditioning |
| Exterior Finish | Concrete |
| Flooring Type | Laminate |
| Heating Fuel | Natural Gas |
| Heating Type | Forced Air |
| Size Interior | 800 - 899 Sqft |
| Type | Apartment |
Parking
| Underground | |
| Garage |
Land
| Acreage | No |
| Land Amenities | Hospital, Place Of Worship, Public Transit |
Rooms
| Level | Type | Length | Width | Dimensions |
|---|---|---|---|---|
| Ground Level | Living Room | 8.89 m | 3.58 m | 8.89 m x 3.58 m |
| Ground Level | Dining Room | 8.89 m | 3.58 m | 8.89 m x 3.58 m |
| Ground Level | Kitchen | 8.89 m | 3.58 m | 8.89 m x 3.58 m |
| Ground Level | Primary Bedroom | 3.68 m | 2.81 m | 3.68 m x 2.81 m |
| Ground Level | Bedroom 2 | 2.13 m | 2.66 m | 2.13 m x 2.66 m |
Interested?
Contact us for more information
