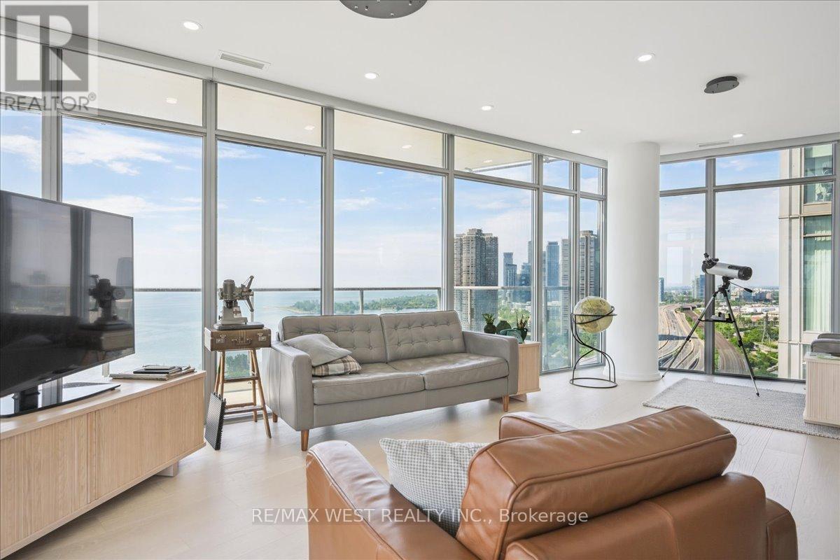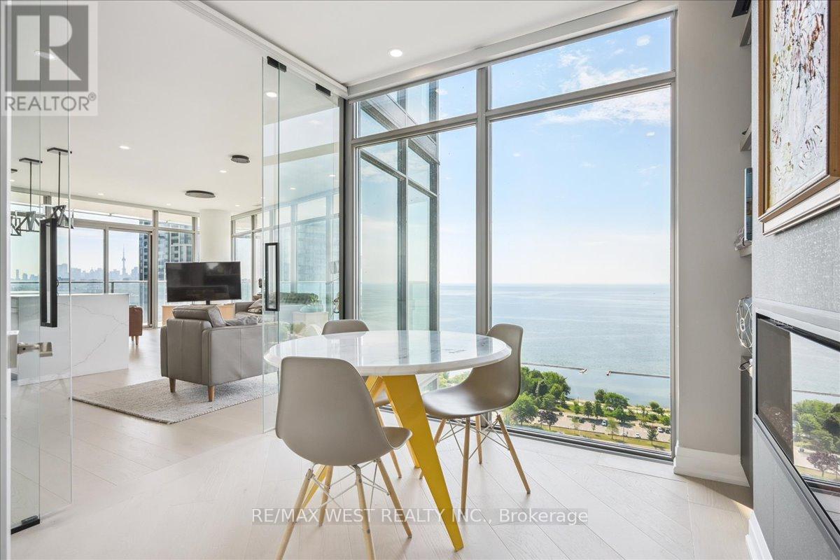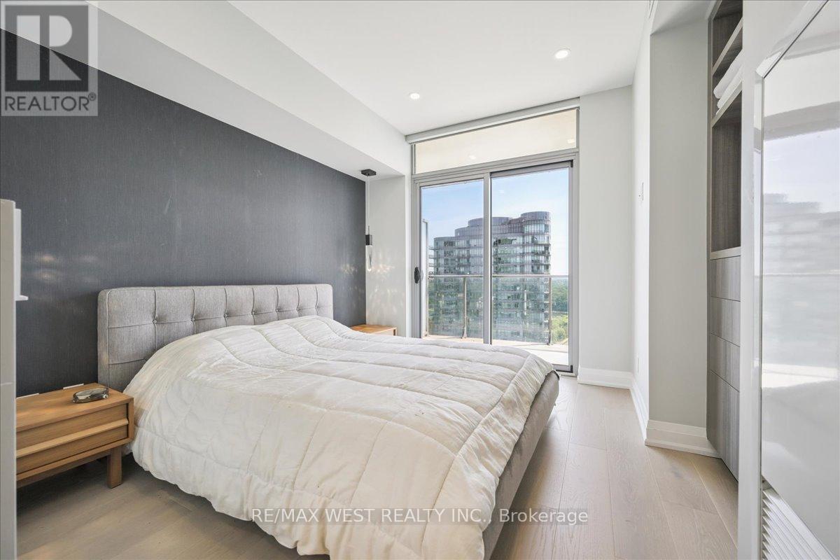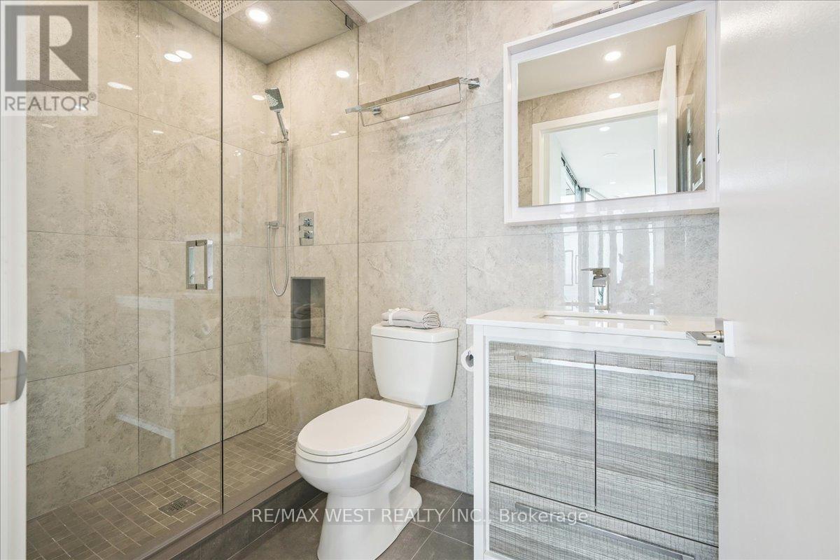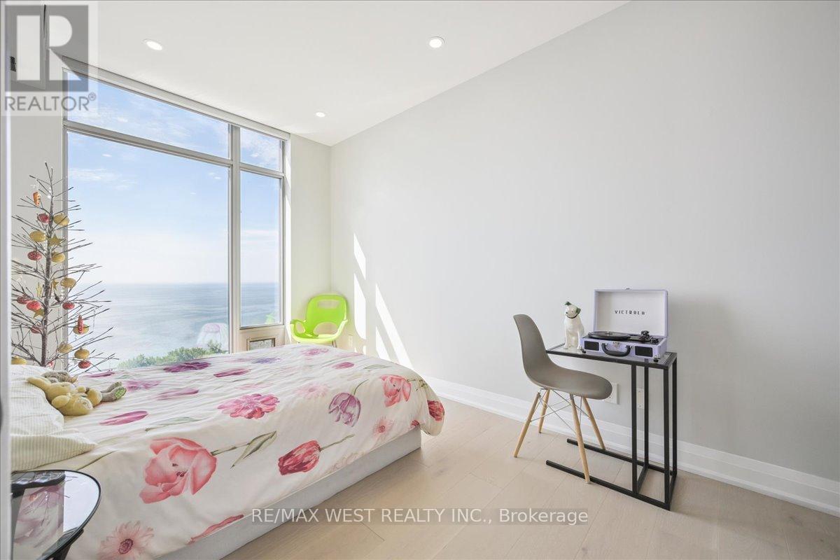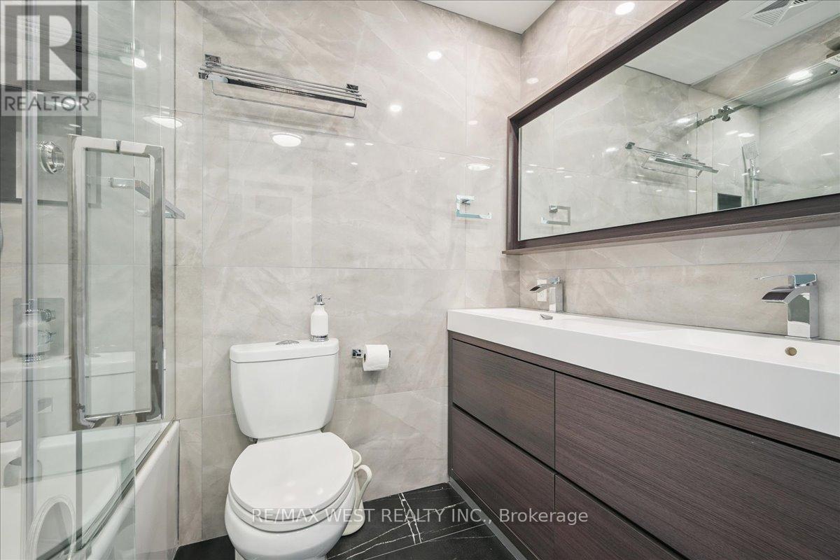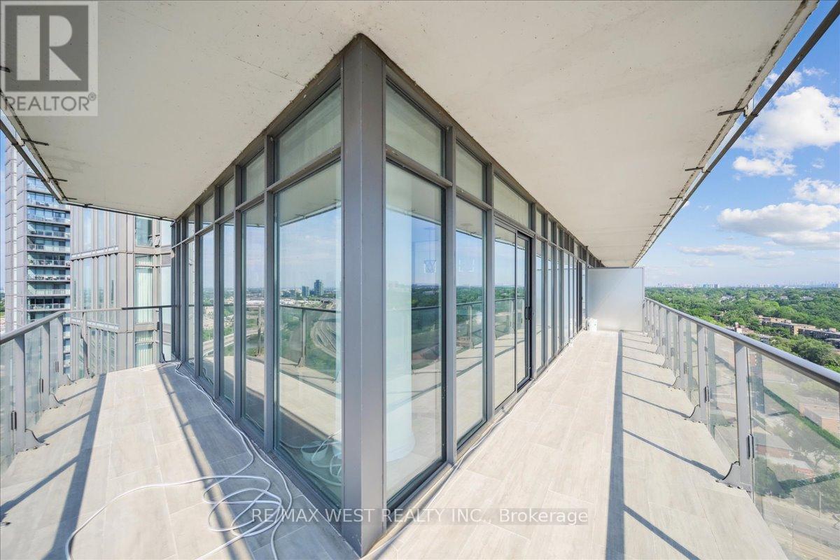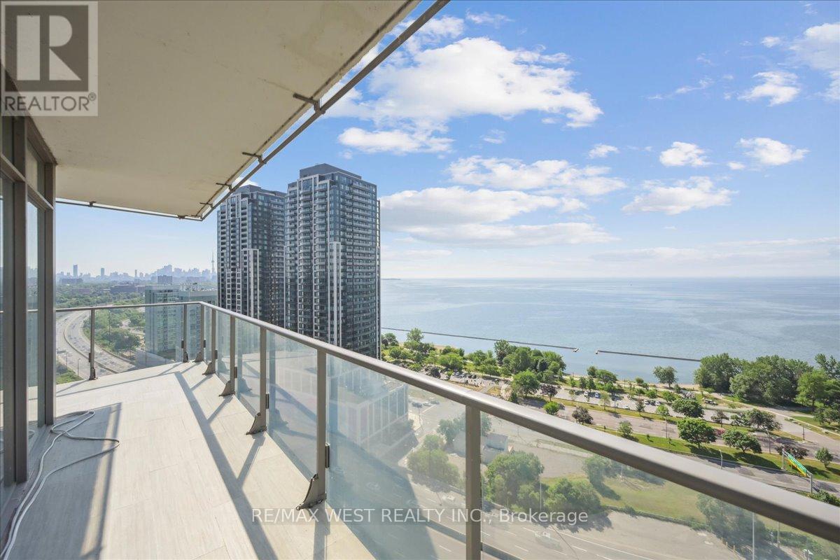2304 - 103 The Queensway Toronto (High Park-Swansea), Ontario M6S 5B3
$1,100,000Maintenance, Heat, Water, Common Area Maintenance, Parking
$1,079.39 Monthly
Maintenance, Heat, Water, Common Area Maintenance, Parking
$1,079.39 MonthlyLuxury Living By The Lake! Welcome To 2304-103 The Queensway @NXT I . This Incredible, Very-Rarely Offered 1144 Sqft, 2+1 Bdrm /2 Bath Corner Unit With Wrap-Around Balconies Boasting Breathtaking, Unobstructed Panoramic Lake, Skyline & City Views, Proffers Lux Living In The Sky At Its Finest. From The Expansive Open Concept Design, To The Beautifully Curated Gourmet Kitchen With Custom Italian Cabinetry, Upgraded Bathrooms Including 5pc Ensuite In Primary, Multiple W-Outs To The Wrap-Around Balconies W/ SE And West Views, Additional Den With Electric Fireplace Perfect For Office Or Potential 3r Bdrm, This Phenomenal Unit Has It All! 5 Star Amenities Are Yours To Enjoy In This Building Which Is Located In A Highly-Desirable Location Second To The Lake/Hwy/Shops/Restaurants/Transit/Bike Trails +++.. This One Won't Last! Bldg Amenities Incl: Indoor Pool/Outdoor Pool, Theatre, Dog Park, Gym, Daycare, 24hr Convenience Store +++. (id:41954)
Property Details
| MLS® Number | W12260828 |
| Property Type | Single Family |
| Community Name | High Park-Swansea |
| Amenities Near By | Park, Public Transit, Schools |
| Community Features | Pet Restrictions |
| Features | Balcony, Trash Compactor, Carpet Free, In Suite Laundry |
| Parking Space Total | 1 |
| Pool Type | Indoor Pool, Outdoor Pool |
| Structure | Tennis Court |
| View Type | View, City View, Lake View, View Of Water |
Building
| Bathroom Total | 2 |
| Bedrooms Above Ground | 2 |
| Bedrooms Below Ground | 1 |
| Bedrooms Total | 3 |
| Age | 11 To 15 Years |
| Amenities | Security/concierge, Exercise Centre, Visitor Parking, Fireplace(s), Storage - Locker |
| Appliances | Oven - Built-in, All, Blinds, Dryer, Hood Fan, Oven, Stove, Washer, Refrigerator |
| Cooling Type | Central Air Conditioning |
| Exterior Finish | Concrete |
| Fireplace Present | Yes |
| Fireplace Total | 2 |
| Flooring Type | Hardwood |
| Heating Fuel | Natural Gas |
| Heating Type | Forced Air |
| Size Interior | 1000 - 1199 Sqft |
| Type | Apartment |
Parking
| Underground | |
| Garage |
Land
| Acreage | No |
| Land Amenities | Park, Public Transit, Schools |
| Surface Water | Lake/pond |
Rooms
| Level | Type | Length | Width | Dimensions |
|---|---|---|---|---|
| Main Level | Foyer | 4.59 m | 1.97 m | 4.59 m x 1.97 m |
| Main Level | Living Room | 7.04 m | 7.29 m | 7.04 m x 7.29 m |
| Main Level | Dining Room | 7.04 m | 7.29 m | 7.04 m x 7.29 m |
| Main Level | Kitchen | 7.04 m | 7.29 m | 7.04 m x 7.29 m |
| Main Level | Primary Bedroom | 6.08 m | 3.68 m | 6.08 m x 3.68 m |
| Main Level | Bedroom 2 | 4.09 m | 2.7 m | 4.09 m x 2.7 m |
| Main Level | Den | 2.83 m | 2.88 m | 2.83 m x 2.88 m |
Interested?
Contact us for more information



