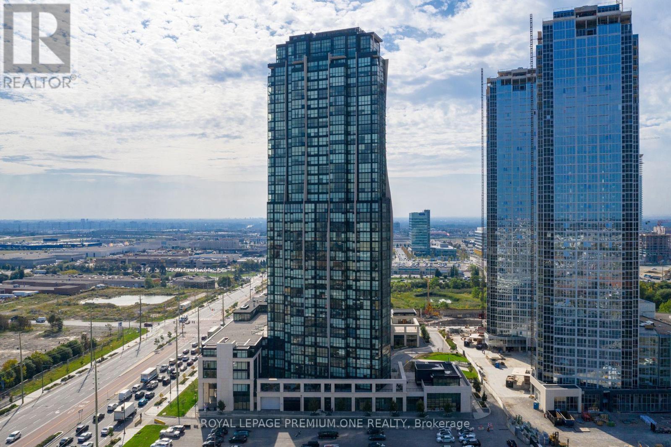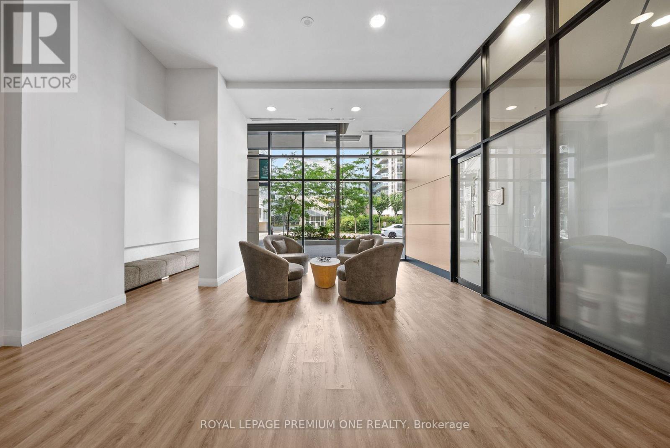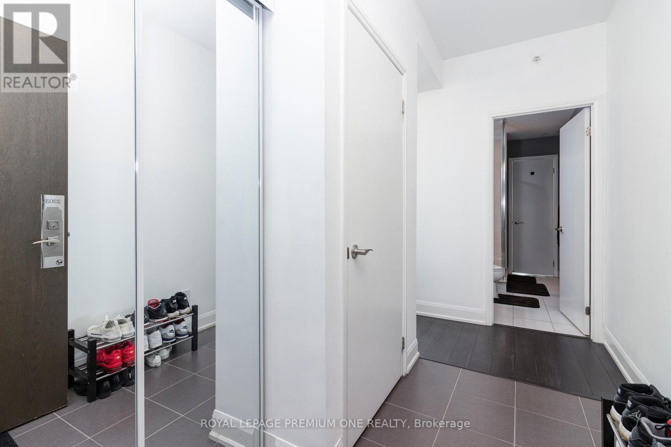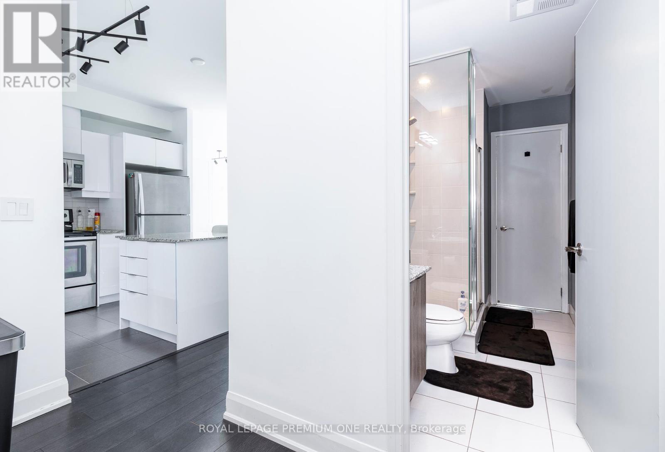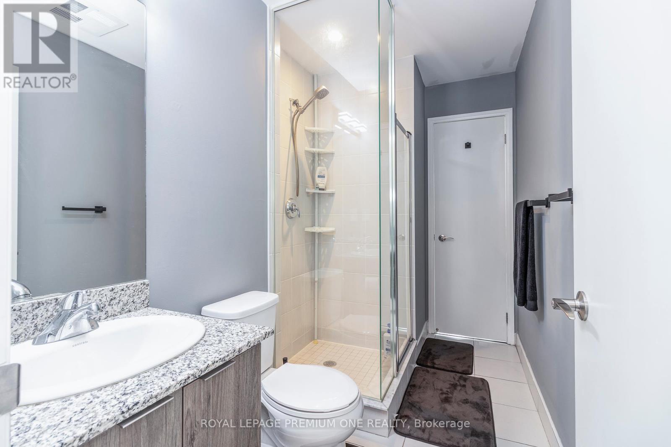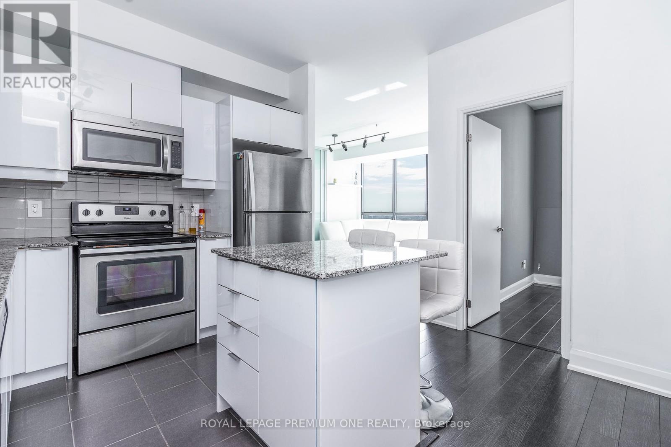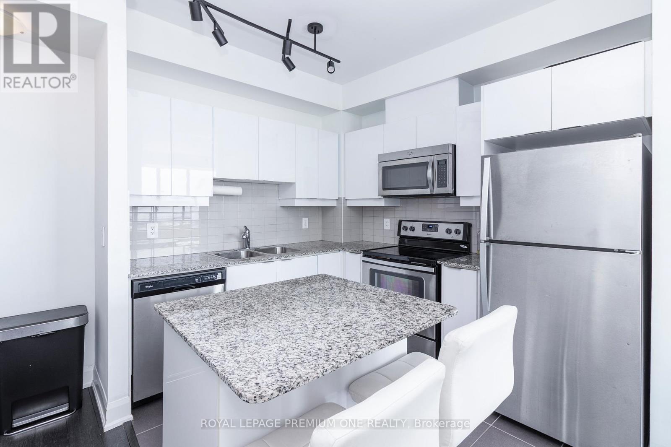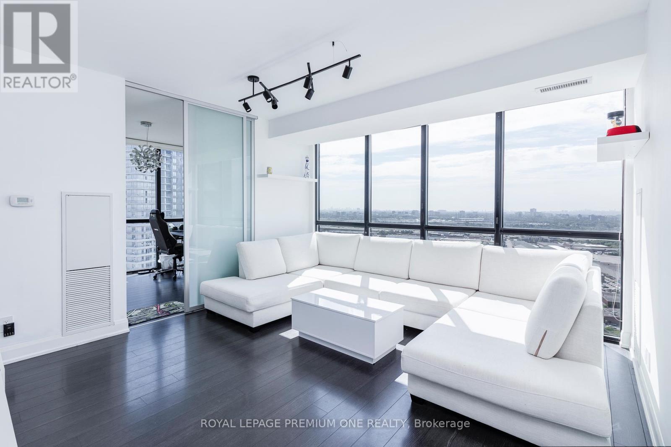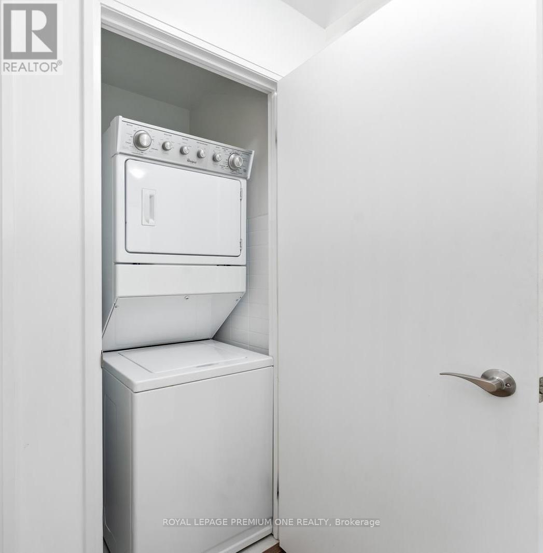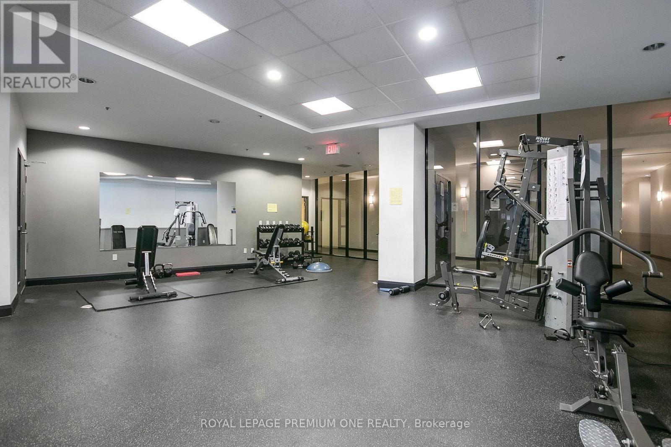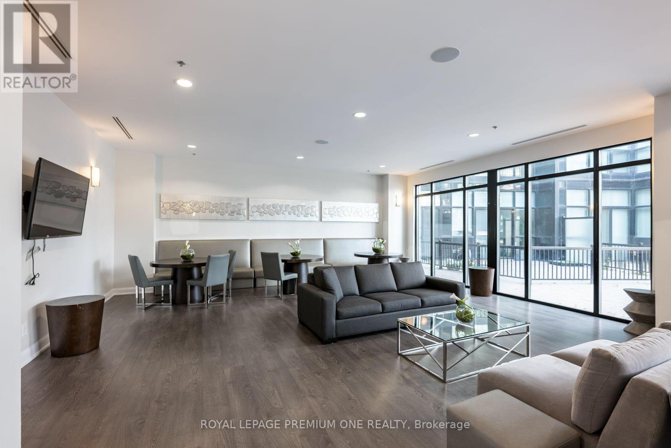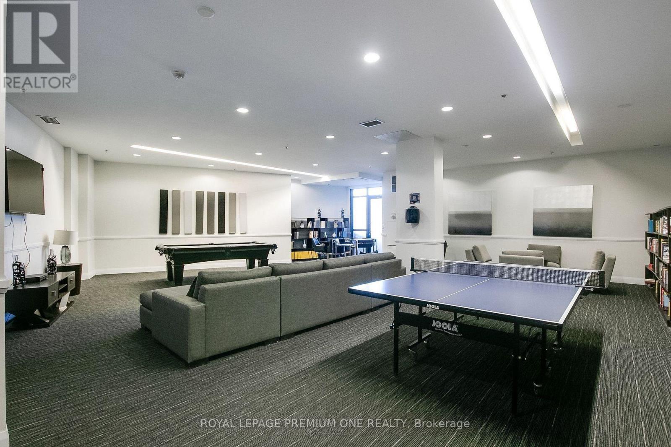2303 - 2910 Highway 7 Road Vaughan (Concord), Ontario L4K 0H8
$699,900Maintenance, Heat, Common Area Maintenance, Insurance, Water, Parking
$780.05 Monthly
Maintenance, Heat, Common Area Maintenance, Insurance, Water, Parking
$780.05 MonthlyWelcome to Expo 2 Condos Where Style Meets Convenience This stunning corner unit offers 936 sq. ft. of beautifully designed living space, featuring 2 spacious bedrooms, a versatile den, and 2 full bathrooms. The open-concept layout is enhanced by soaring 9-foot ceilings, upgraded engineered hardwood floors, and expansive floor-to-ceiling windows that fill the suite with natural light. The kitchen is sleek and functional with stainless steel appliances, while the in-suite front-load stacked washer/dryer adds everyday convenience. Parking and locker are included. Enjoy access to an impressive collection of building amenities: a luxurious indoor pool, fully equipped fitness cent re, stylish party/meeting room, guest suites, and 24-hour concierge service. (id:41954)
Property Details
| MLS® Number | N12403913 |
| Property Type | Single Family |
| Community Name | Concord |
| Community Features | Pet Restrictions |
| Features | Balcony, In Suite Laundry |
| Parking Space Total | 1 |
| Pool Type | Indoor Pool |
Building
| Bathroom Total | 2 |
| Bedrooms Above Ground | 2 |
| Bedrooms Below Ground | 1 |
| Bedrooms Total | 3 |
| Amenities | Exercise Centre, Party Room, Sauna, Storage - Locker, Security/concierge |
| Appliances | Dishwasher, Dryer, Hood Fan, Microwave, Stove, Washer, Window Coverings, Refrigerator |
| Cooling Type | Central Air Conditioning |
| Exterior Finish | Concrete |
| Fire Protection | Smoke Detectors |
| Heating Fuel | Natural Gas |
| Heating Type | Forced Air |
| Size Interior | 900 - 999 Sqft |
| Type | Apartment |
Parking
| Underground | |
| Garage |
Land
| Acreage | No |
Rooms
| Level | Type | Length | Width | Dimensions |
|---|---|---|---|---|
| Main Level | Foyer | 1.37 m | 3.51 m | 1.37 m x 3.51 m |
| Main Level | Kitchen | 2.54 m | 2.84 m | 2.54 m x 2.84 m |
| Main Level | Living Room | 4.22 m | 4.42 m | 4.22 m x 4.42 m |
| Main Level | Dining Room | 4.22 m | 4.42 m | 4.22 m x 4.42 m |
| Main Level | Primary Bedroom | 2.79 m | 4.24 m | 2.79 m x 4.24 m |
| Main Level | Bedroom 2 | 3.35 m | 3.05 m | 3.35 m x 3.05 m |
| Main Level | Den | 2.72 m | 2.06 m | 2.72 m x 2.06 m |
https://www.realtor.ca/real-estate/28863279/2303-2910-highway-7-road-vaughan-concord-concord
Interested?
Contact us for more information
