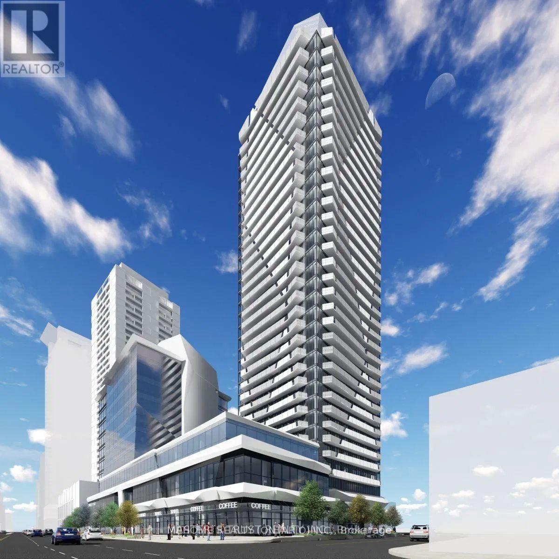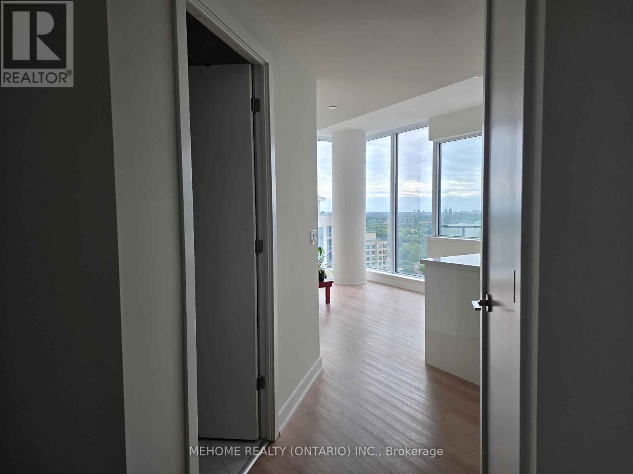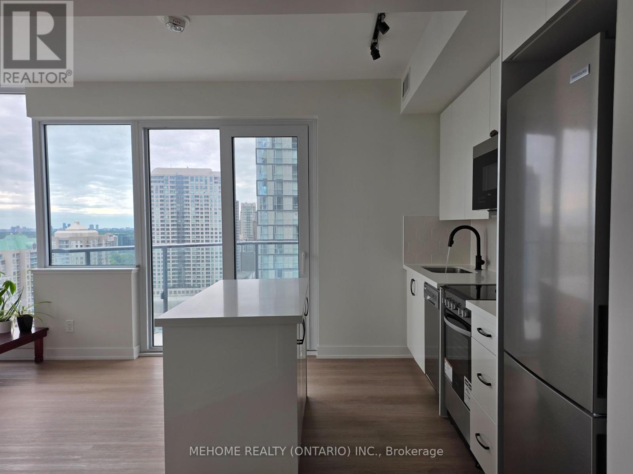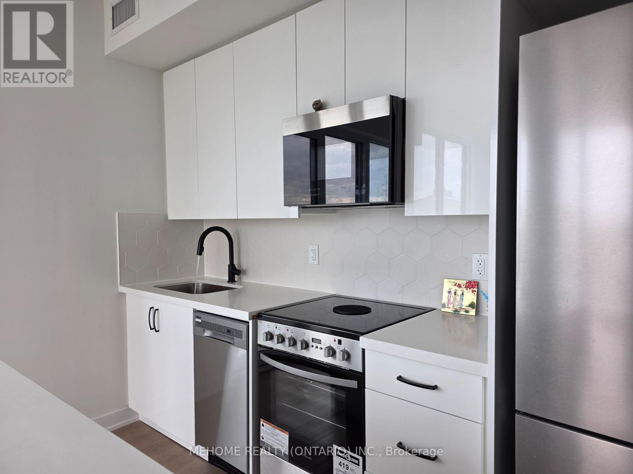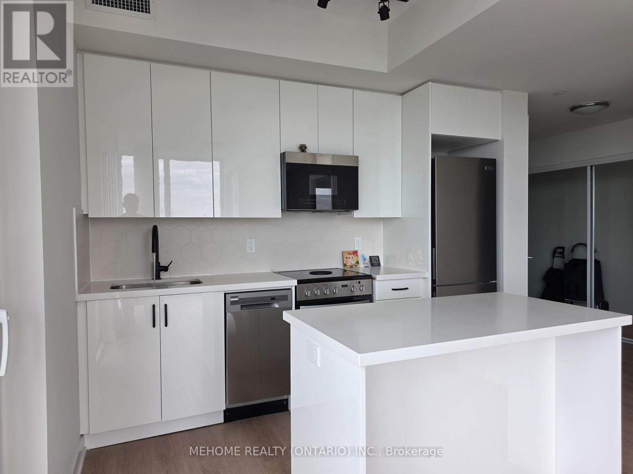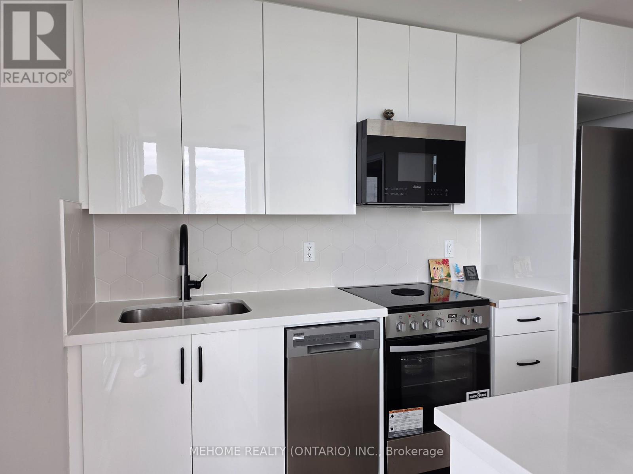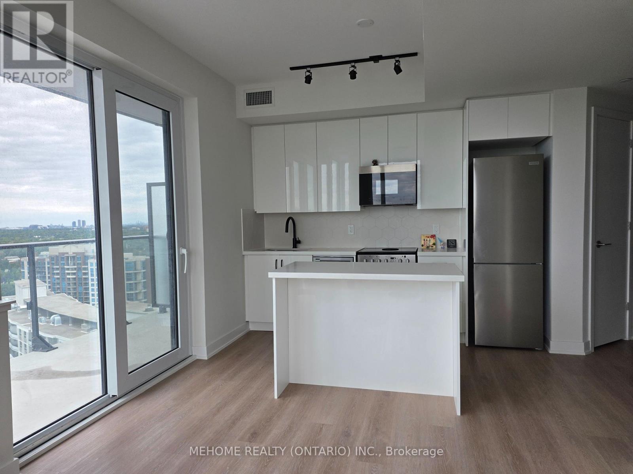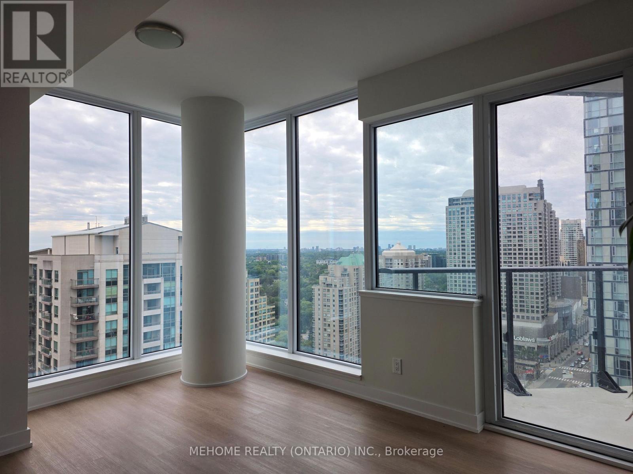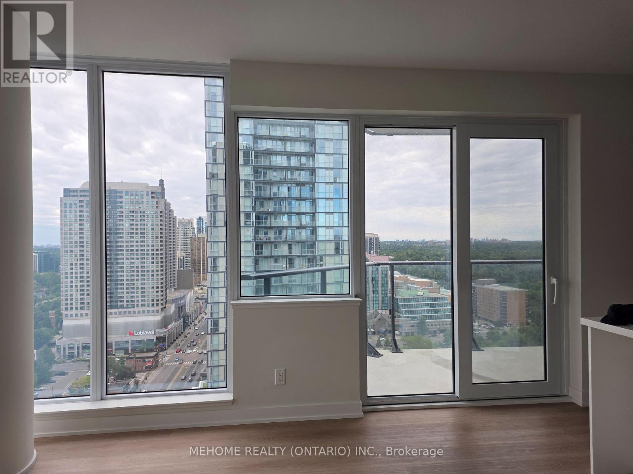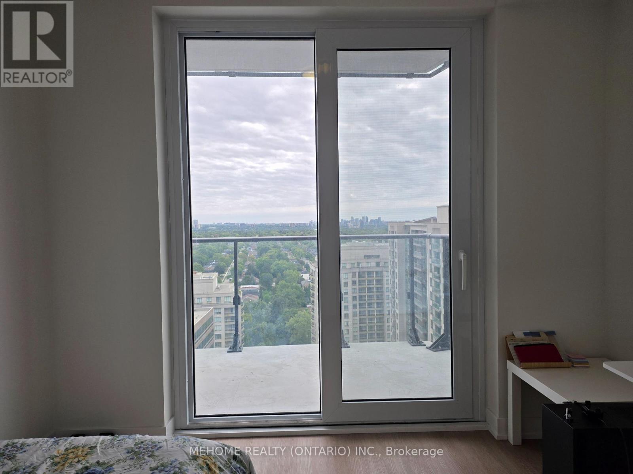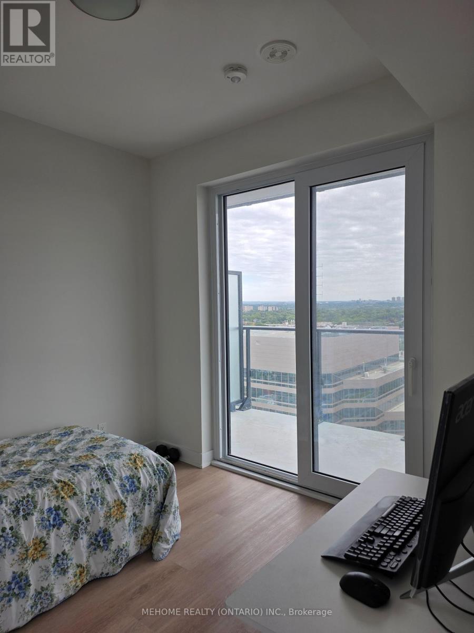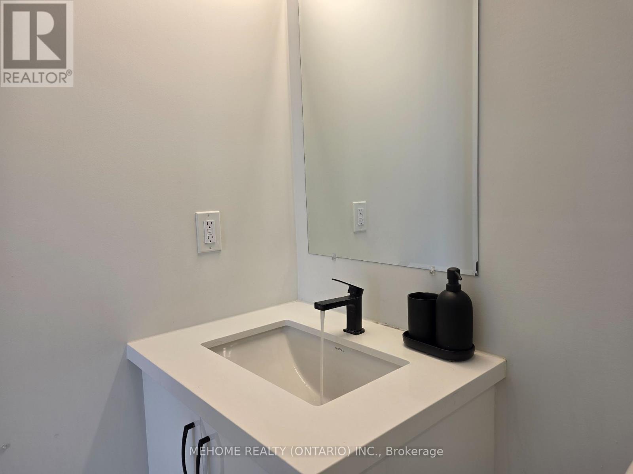2302 - 15 Ellerslie Avenue Toronto (Willowdale West), Ontario M2N 0L7
$568,000Maintenance, Common Area Maintenance, Insurance
$509 Monthly
Maintenance, Common Area Maintenance, Insurance
$509 MonthlyModern Luxury & Bright Corner Living at Ellie Condos! This beautifully upgraded 1-Bedroom, 1-Bathroom corner suite offers a functional layout with no wasted space and unobstructed views from floor-to-ceiling windows that flood the home with natural light. The open-concept design features 9 ft smooth ceilings, designer lighting, and a sleek kitchen with premium cabinetry & integrated appliances. A spacious living/dining area flows seamlessly to a private Two balcony, perfect for relaxing or entertaining. Situated in the heart of Willowdale West at Yonge & Ellerslie, you are just steps to North York Centre subway (400m), Mel Lastman Square, Loblaws, Whole Foods, shops, cafes & restaurants, with quick access to Hwy 401. Residents enjoy premium amenities including 24-hr concierge, fitness centre, spin & yoga studio, theatre, games & party rooms, guest suites, and BBQ terrace. Complimentary. Don't miss this rare opportunity to own a bright, unobstructed corner unit in one of North Yorks most desirable communities! (id:41954)
Property Details
| MLS® Number | C12459195 |
| Property Type | Single Family |
| Community Name | Willowdale West |
| Amenities Near By | Hospital, Park, Public Transit |
| Features | Balcony, Carpet Free |
| View Type | View |
Building
| Bathroom Total | 1 |
| Bedrooms Above Ground | 1 |
| Bedrooms Total | 1 |
| Age | 0 To 5 Years |
| Amenities | Security/concierge, Exercise Centre, Party Room, Visitor Parking |
| Appliances | Dishwasher, Dryer, Microwave, Oven, Stove, Washer, Refrigerator |
| Cooling Type | Central Air Conditioning |
| Exterior Finish | Concrete |
| Heating Fuel | Natural Gas |
| Heating Type | Forced Air |
| Size Interior | 500 - 599 Sqft |
| Type | Apartment |
Parking
| Underground | |
| Garage |
Land
| Acreage | No |
| Land Amenities | Hospital, Park, Public Transit |
Rooms
| Level | Type | Length | Width | Dimensions |
|---|---|---|---|---|
| Main Level | Bedroom | 2.93 m | 3.05 m | 2.93 m x 3.05 m |
| Main Level | Living Room | 4.21 m | 3.05 m | 4.21 m x 3.05 m |
| Main Level | Dining Room | 4.21 m | 3.05 m | 4.21 m x 3.05 m |
| Main Level | Kitchen | 2.13 m | 3.11 m | 2.13 m x 3.11 m |
Interested?
Contact us for more information
