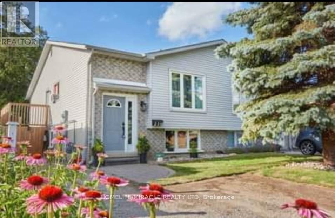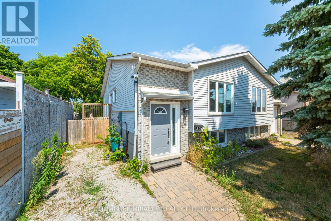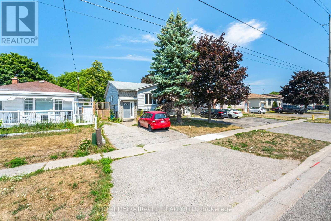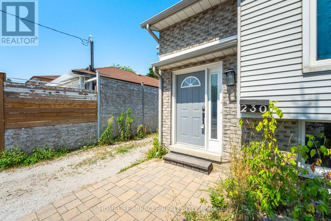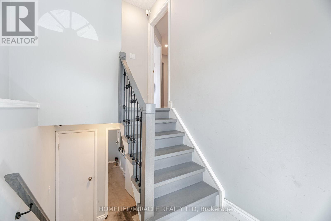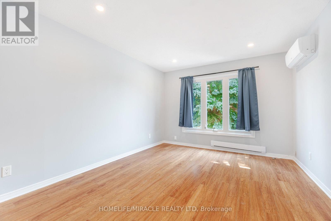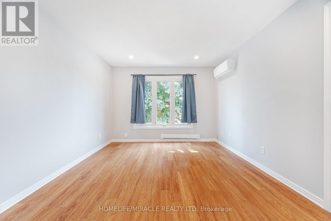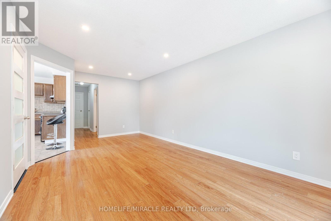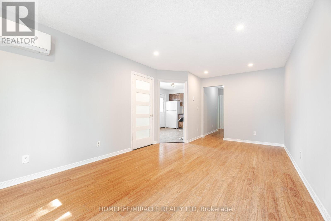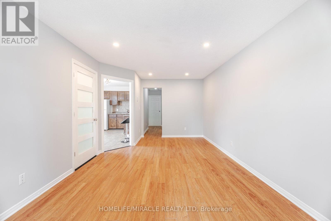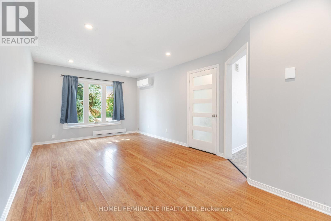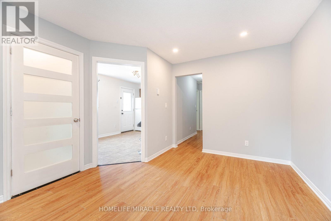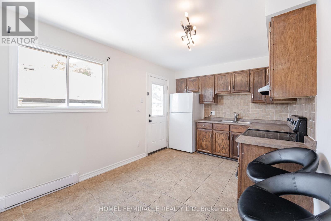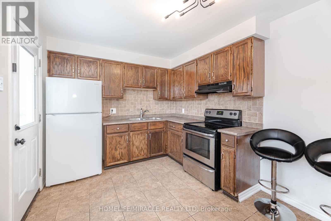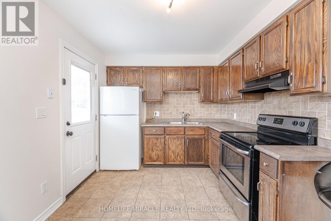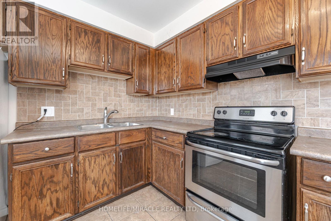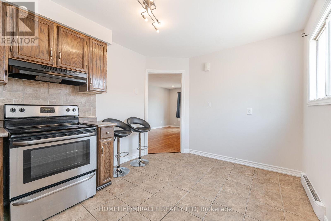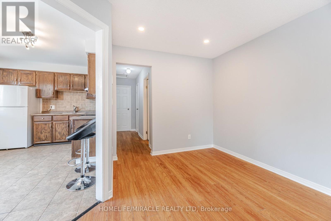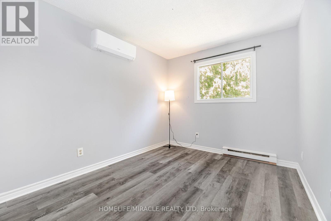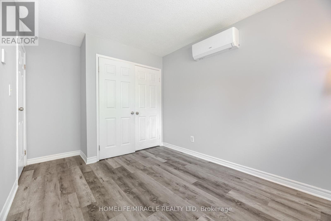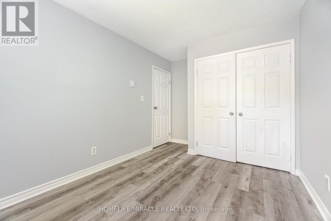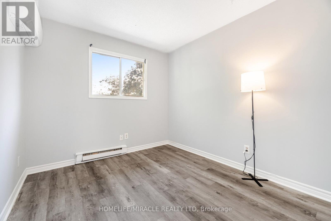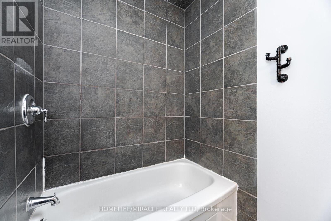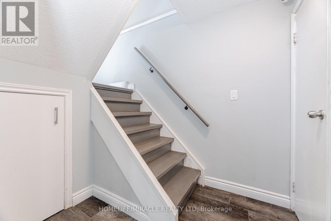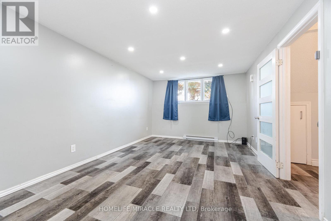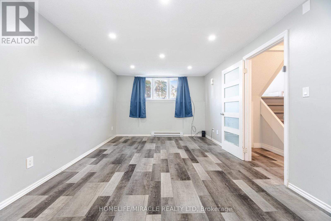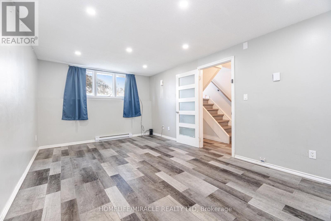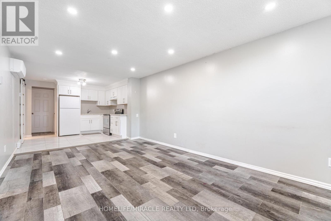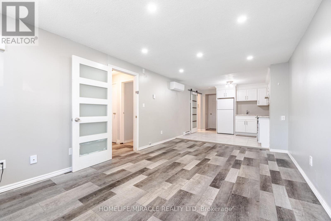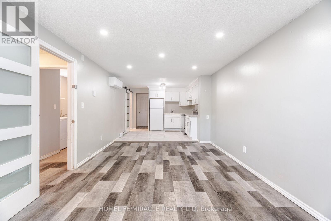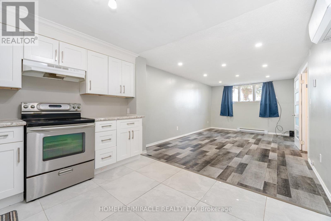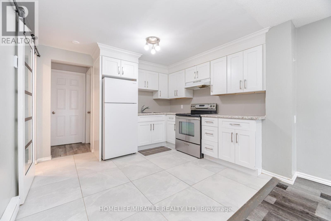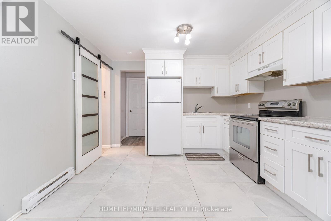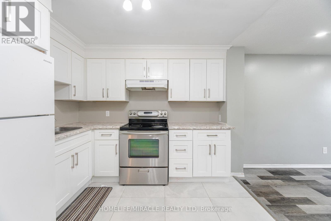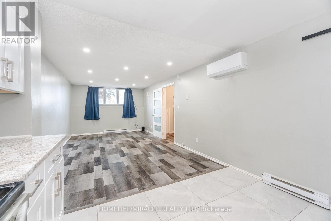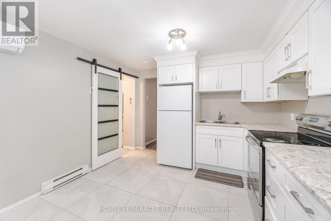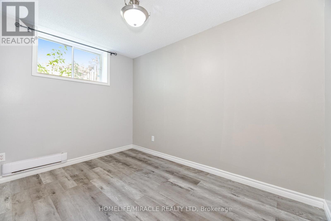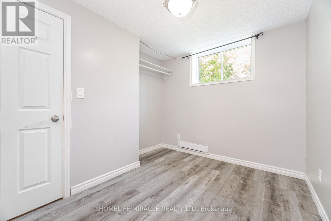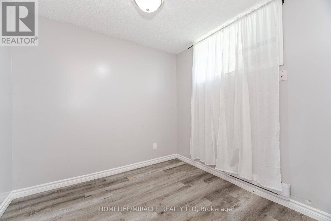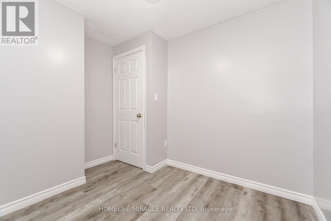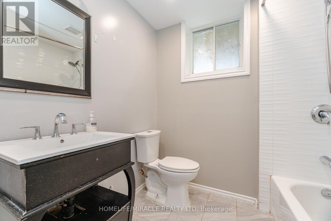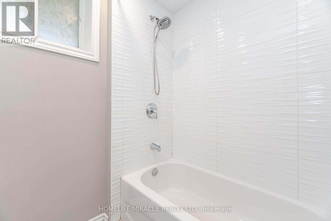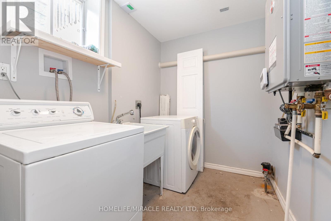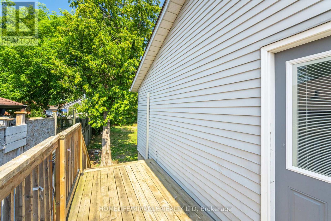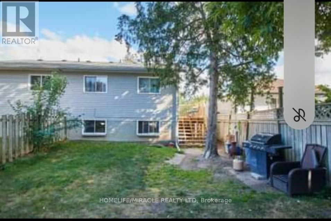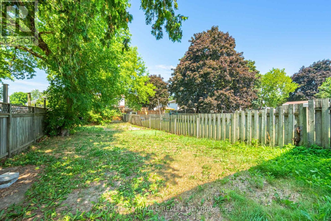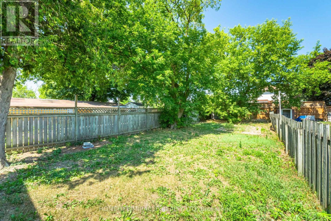230 Taunton Road W Oshawa (Taunton), Ontario L1G 3T3
4 Bedroom
2 Bathroom
1100 - 1500 sqft
Raised Bungalow
Window Air Conditioner
Heat Pump
$655,000
Great Raised Bungalow For Extended Family Or Live In One Unit And Rent The Other Out. Large Lot Ready For Your Garden And Outdoor Entertainment, Many Possibilities. Close To Durham College. (id:41954)
Property Details
| MLS® Number | E12326669 |
| Property Type | Single Family |
| Community Name | Taunton |
| Amenities Near By | Park, Place Of Worship, Public Transit, Schools |
| Equipment Type | Water Heater |
| Features | Level Lot |
| Parking Space Total | 4 |
| Rental Equipment Type | Water Heater |
| Structure | Shed |
Building
| Bathroom Total | 2 |
| Bedrooms Above Ground | 2 |
| Bedrooms Below Ground | 2 |
| Bedrooms Total | 4 |
| Appliances | Dryer, Two Stoves, Washer, Two Refrigerators |
| Architectural Style | Raised Bungalow |
| Basement Features | Apartment In Basement, Walk-up |
| Basement Type | N/a |
| Construction Style Attachment | Semi-detached |
| Cooling Type | Window Air Conditioner |
| Exterior Finish | Brick, Vinyl Siding |
| Flooring Type | Laminate, Porcelain Tile |
| Foundation Type | Unknown |
| Heating Fuel | Electric |
| Heating Type | Heat Pump |
| Stories Total | 1 |
| Size Interior | 1100 - 1500 Sqft |
| Type | House |
| Utility Water | Municipal Water |
Parking
| No Garage |
Land
| Acreage | No |
| Fence Type | Fenced Yard |
| Land Amenities | Park, Place Of Worship, Public Transit, Schools |
| Sewer | Sanitary Sewer |
| Size Depth | 165 Ft ,2 In |
| Size Frontage | 27 Ft ,6 In |
| Size Irregular | 27.5 X 165.2 Ft ; Irregular |
| Size Total Text | 27.5 X 165.2 Ft ; Irregular |
| Zoning Description | R1-c, R2 |
Rooms
| Level | Type | Length | Width | Dimensions |
|---|---|---|---|---|
| Lower Level | Kitchen | 3.02 m | 3.38 m | 3.02 m x 3.38 m |
| Lower Level | Living Room | 5.21 m | 3.38 m | 5.21 m x 3.38 m |
| Lower Level | Bedroom 3 | 3.08 m | 2.29 m | 3.08 m x 2.29 m |
| Lower Level | Bedroom 4 | 2.65 m | 2.77 m | 2.65 m x 2.77 m |
| Lower Level | Laundry Room | 3.05 m | 1.89 m | 3.05 m x 1.89 m |
| Main Level | Kitchen | 4.39 m | 2.89 m | 4.39 m x 2.89 m |
| Main Level | Living Room | 5.82 m | 3.38 m | 5.82 m x 3.38 m |
| Main Level | Bedroom | 4.08 m | 2.74 m | 4.08 m x 2.74 m |
| Main Level | Bedroom 2 | 3.08 m | 2.74 m | 3.08 m x 2.74 m |
https://www.realtor.ca/real-estate/28694910/230-taunton-road-w-oshawa-taunton-taunton
Interested?
Contact us for more information
