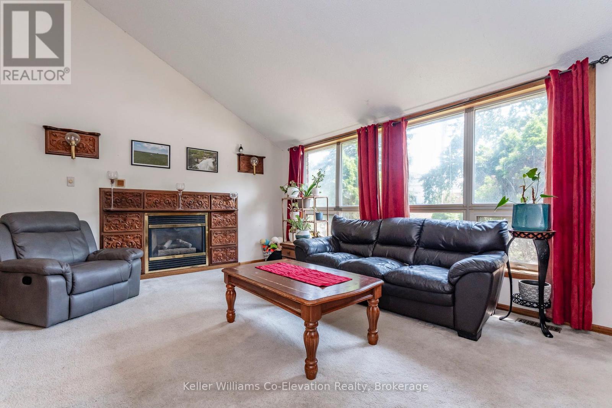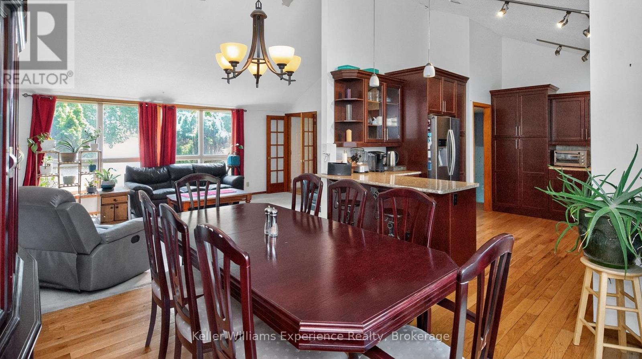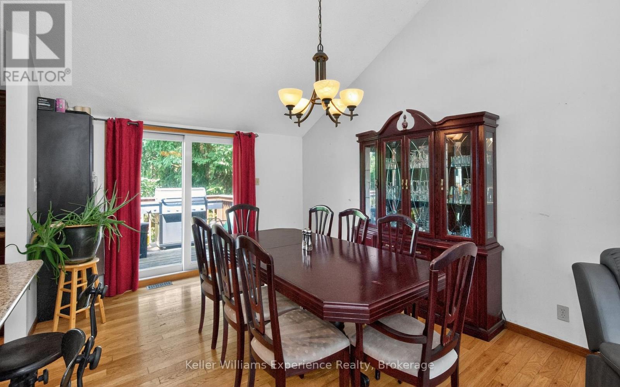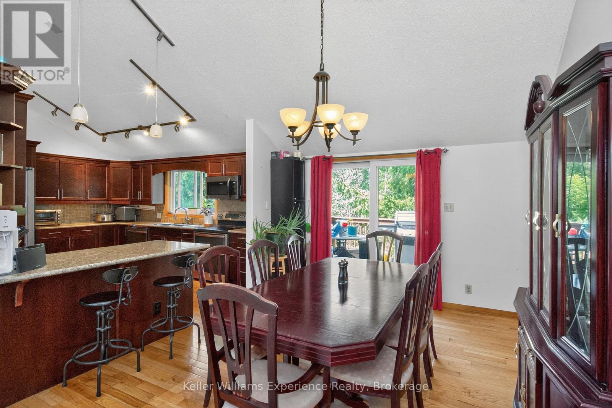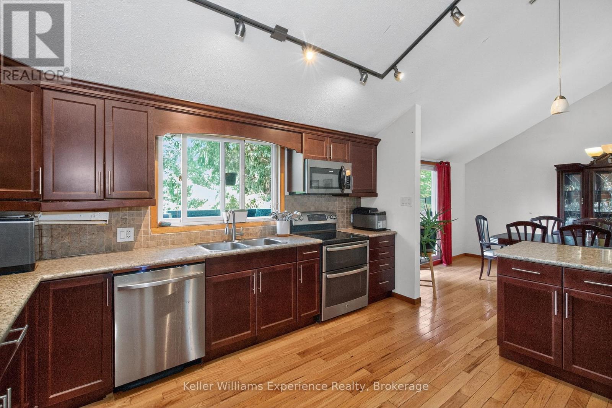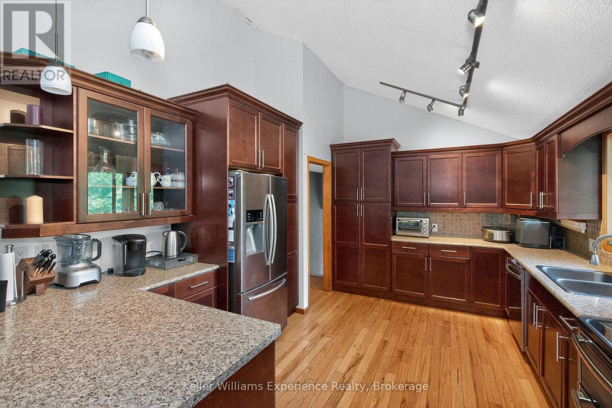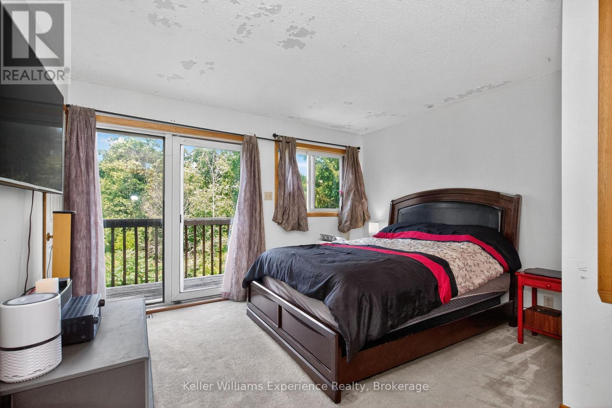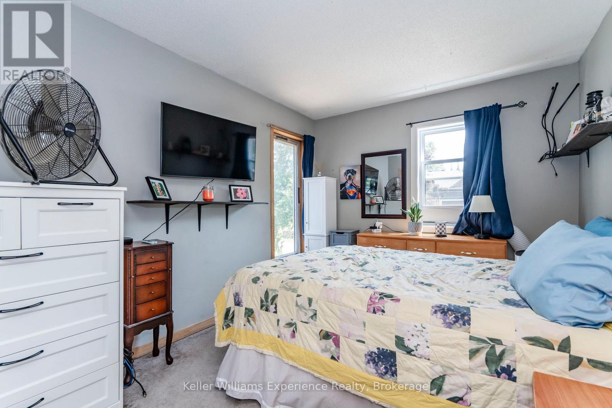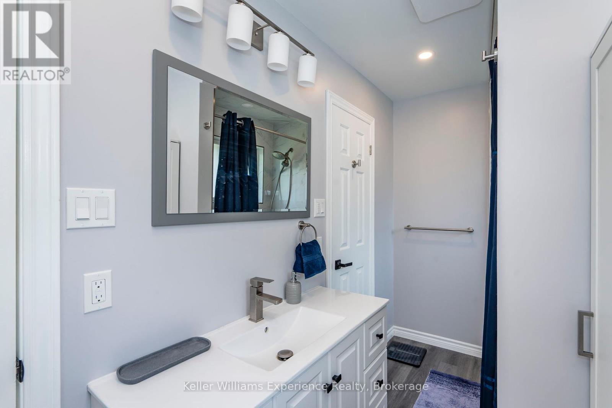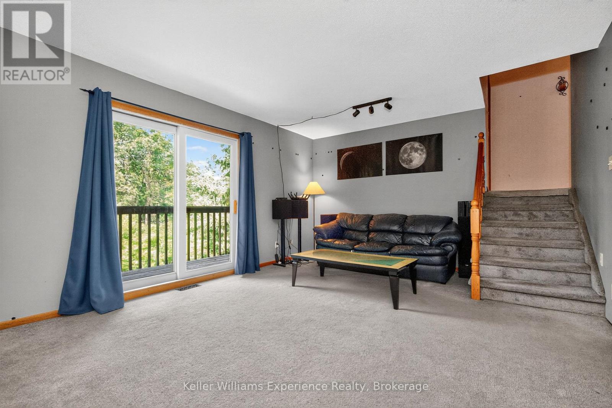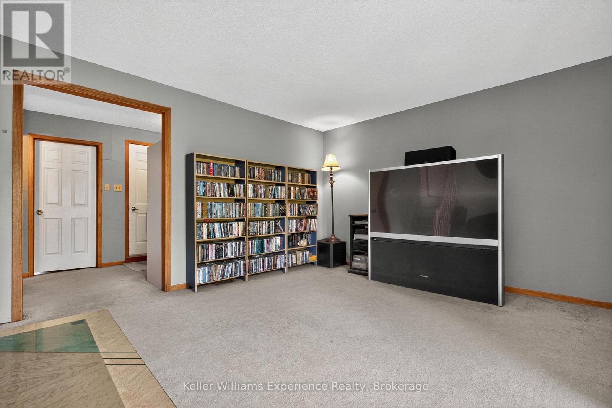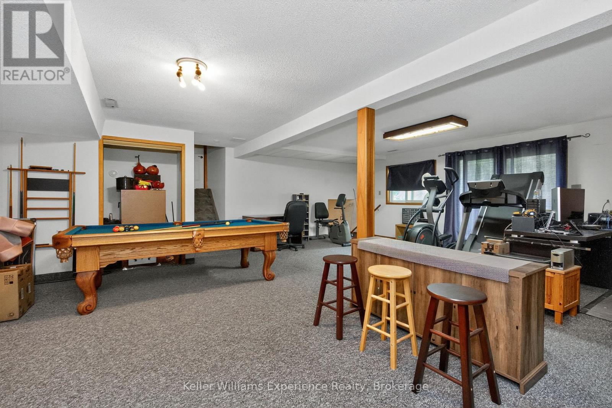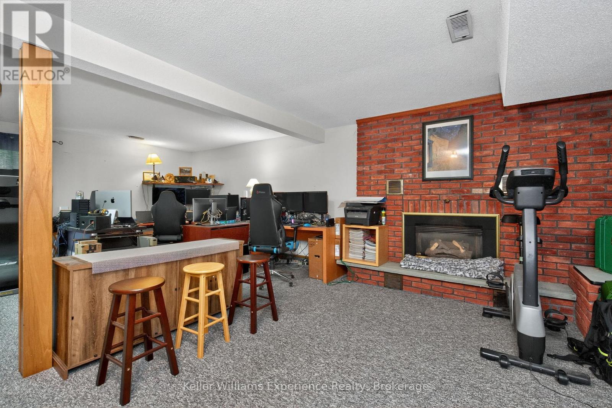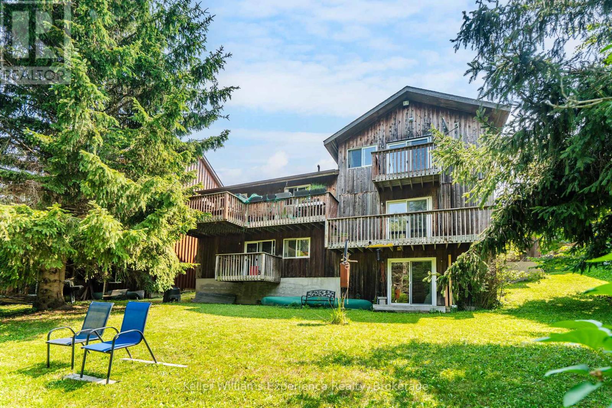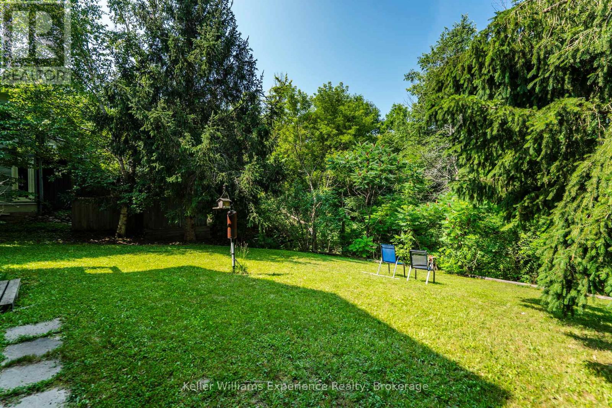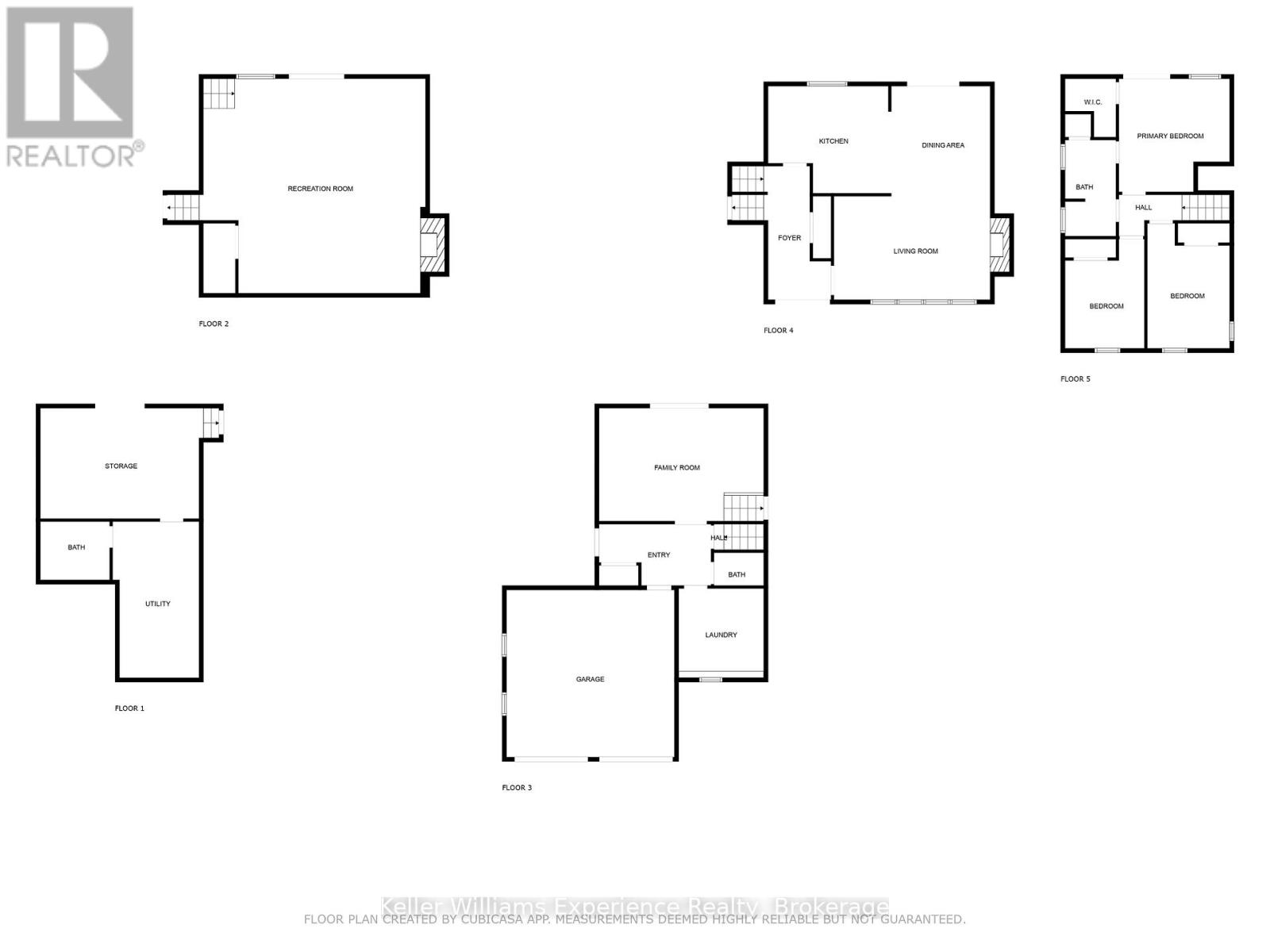3 Bedroom
3 Bathroom
2500 - 3000 sqft
Fireplace
Forced Air
Landscaped
$599,000
This spacious 3-storey home in the heart of Penetanguishene offers over 2,000 sq. ft. of functional living space, ideal for large or multi-generational families. With 3 bedrooms and 3 bathrooms, the home backs onto a mature tree lot for added privacy. Features include an updated kitchen, renovated bathroom, and two additional living areas--perfect for an in-law suite, home office, or extra family space. A full floor is dedicated to office or entertainment use with a walk-out to the backyard. The primary bedroom includes a private balcony with treed views, and a new front deck adds outdoor living space. The unfinished basement offers further potential. Located on a bus route and close to schools, parks, and the Georgian Bay waterfront, this home is a solid option for buyers needing space, flexibility, and convenience with excellent potential for a complete in-law suite setup. (id:41954)
Property Details
|
MLS® Number
|
S12298281 |
|
Property Type
|
Single Family |
|
Community Name
|
Penetanguishene |
|
Amenities Near By
|
Beach, Golf Nearby, Hospital |
|
Equipment Type
|
Water Heater |
|
Features
|
Hillside, Wooded Area, Sloping, Sump Pump, In-law Suite |
|
Parking Space Total
|
5 |
|
Rental Equipment Type
|
Water Heater |
|
Structure
|
Deck |
Building
|
Bathroom Total
|
3 |
|
Bedrooms Above Ground
|
3 |
|
Bedrooms Total
|
3 |
|
Age
|
31 To 50 Years |
|
Amenities
|
Fireplace(s) |
|
Appliances
|
Central Vacuum, Water Heater, Dishwasher, Dryer, Garage Door Opener, Stove, Washer, Refrigerator |
|
Basement Development
|
Finished |
|
Basement Features
|
Walk Out |
|
Basement Type
|
Full (finished) |
|
Construction Style Attachment
|
Detached |
|
Construction Style Split Level
|
Sidesplit |
|
Exterior Finish
|
Brick, Wood |
|
Fire Protection
|
Smoke Detectors |
|
Fireplace Present
|
Yes |
|
Fireplace Total
|
2 |
|
Foundation Type
|
Concrete |
|
Half Bath Total
|
1 |
|
Heating Fuel
|
Natural Gas |
|
Heating Type
|
Forced Air |
|
Size Interior
|
2500 - 3000 Sqft |
|
Type
|
House |
|
Utility Water
|
Municipal Water |
Parking
Land
|
Acreage
|
No |
|
Land Amenities
|
Beach, Golf Nearby, Hospital |
|
Landscape Features
|
Landscaped |
|
Sewer
|
Sanitary Sewer |
|
Size Depth
|
150 Ft |
|
Size Frontage
|
65 Ft ,3 In |
|
Size Irregular
|
65.3 X 150 Ft |
|
Size Total Text
|
65.3 X 150 Ft |
|
Surface Water
|
Lake/pond |
Rooms
| Level |
Type |
Length |
Width |
Dimensions |
|
Lower Level |
Recreational, Games Room |
7.9 m |
7.49 m |
7.9 m x 7.49 m |
|
Main Level |
Foyer |
4.67 m |
2.19 m |
4.67 m x 2.19 m |
|
Main Level |
Living Room |
3.62 m |
5.45 m |
3.62 m x 5.45 m |
|
Main Level |
Dining Room |
3.85 m |
3.44 m |
3.85 m x 3.44 m |
|
Main Level |
Kitchen |
3.74 m |
4.3 m |
3.74 m x 4.3 m |
|
Upper Level |
Primary Bedroom |
3.94 m |
3.87 m |
3.94 m x 3.87 m |
|
Upper Level |
Bedroom 2 |
4.36 m |
2.87 m |
4.36 m x 2.87 m |
|
Upper Level |
Bedroom 3 |
3.81 m |
2.77 m |
3.81 m x 2.77 m |
|
Ground Level |
Family Room |
5.74 m |
3.94 m |
5.74 m x 3.94 m |
|
Ground Level |
Laundry Room |
2.96 m |
2.9 m |
2.96 m x 2.9 m |
Utilities
|
Cable
|
Available |
|
Electricity
|
Installed |
|
Sewer
|
Installed |
https://www.realtor.ca/real-estate/28634165/230-church-street-penetanguishene-penetanguishene


