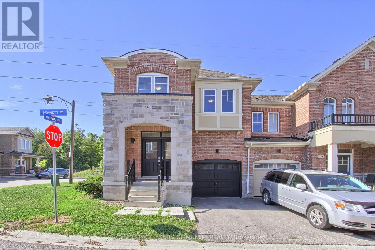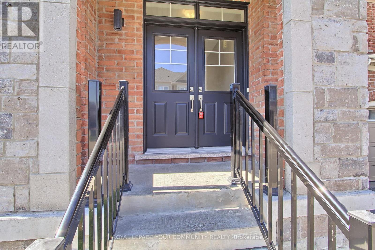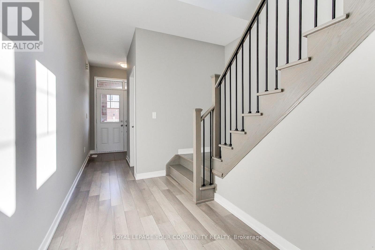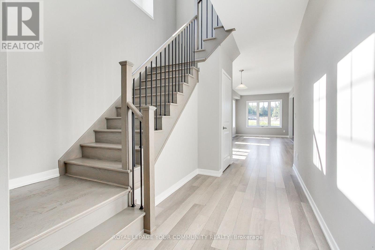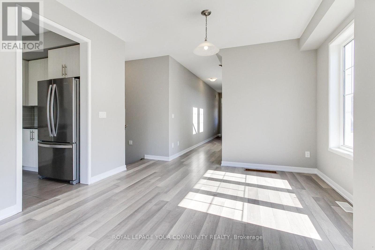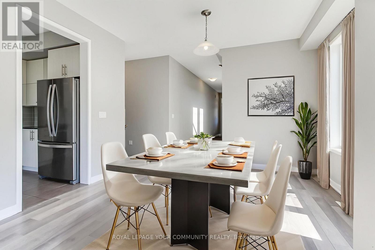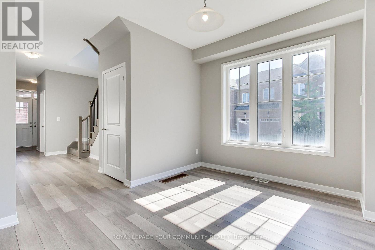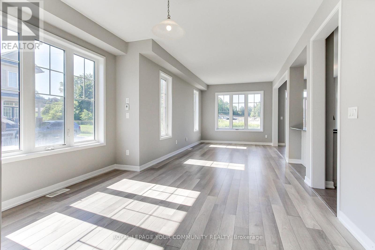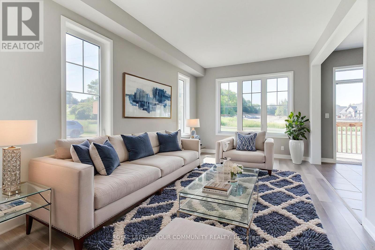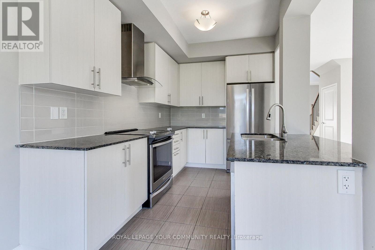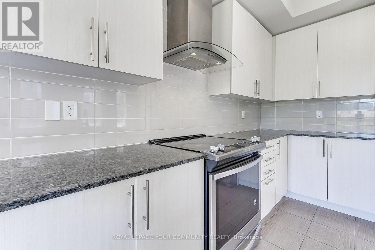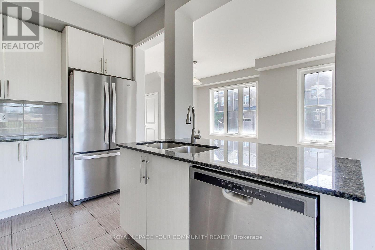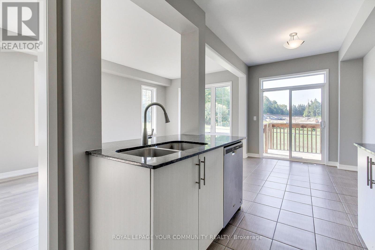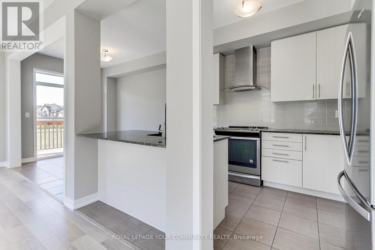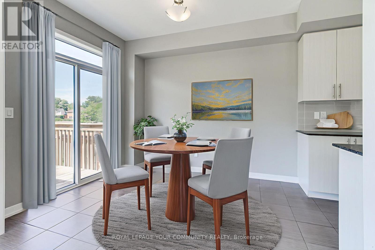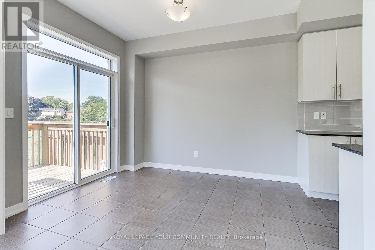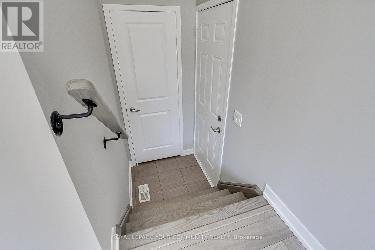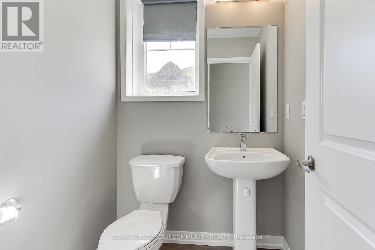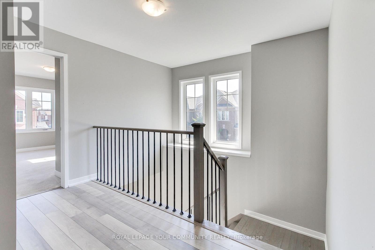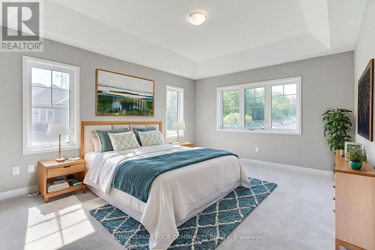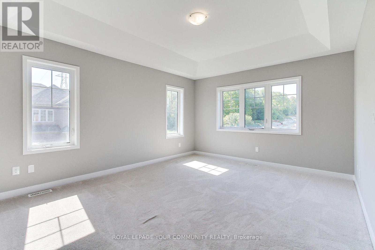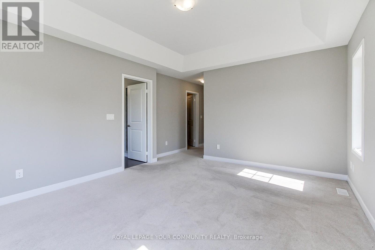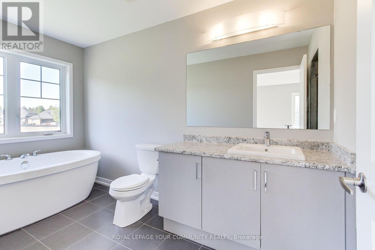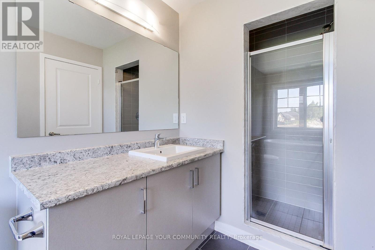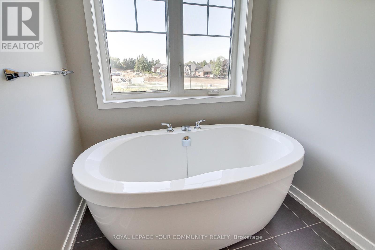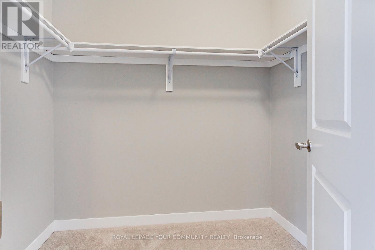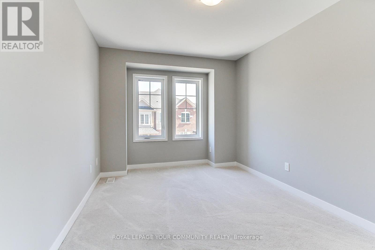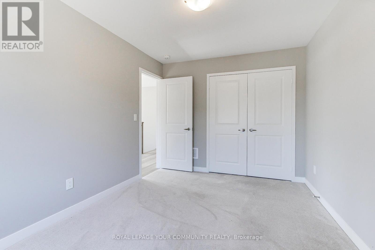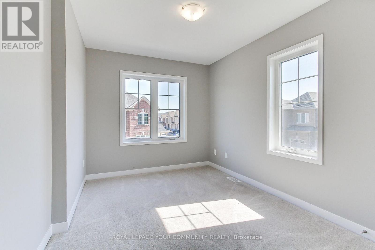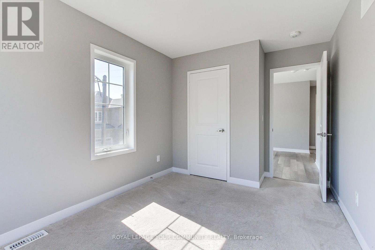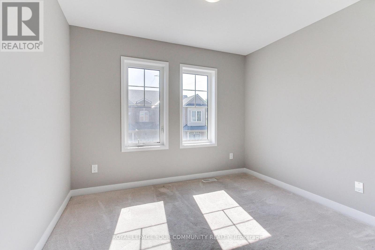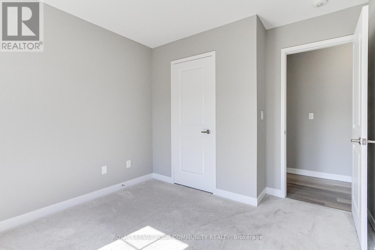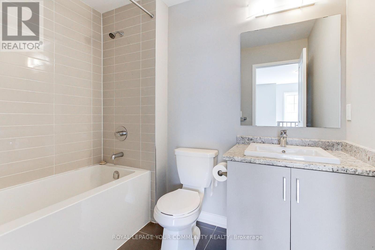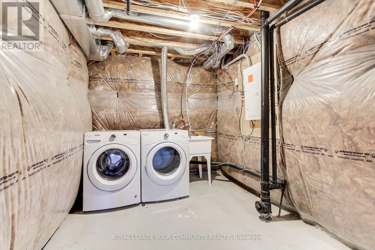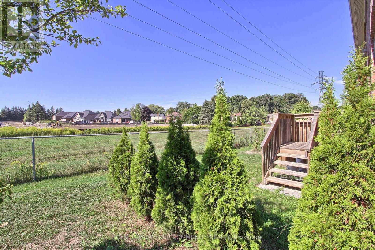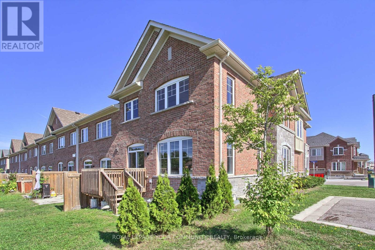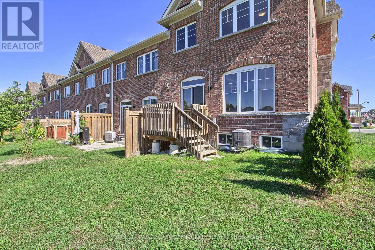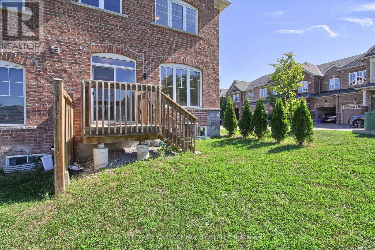230 Bennett Street Newmarket (Glenway Estates), Ontario L3X 0M1
$989,000Maintenance, Parcel of Tied Land
$221.38 Monthly
Maintenance, Parcel of Tied Land
$221.38 MonthlyWelcome to 230 Bennett St! A Sun-Filled 4 Bed 3 Bath End-Unit Townhome That Feels Like A Semi. This Freshly Painted Home Features An Open Concept Main Floor Design With Combined Living & Dining Area, Tons of Natural Sunlight, Laminate Flooring, 2pc Bath & Access To Garage. The Stylish Kitchen Includes Centre Island, Stainless Steel Appliances, Extra Tall Cabinets & Breakfast Area With W/O to Your Deck. Backing On To Green Space & Future Park/Walking Trails, This Home Offers Ultimate Privacy With Urban Living! Step Upstairs To A Spacious Primary Bedroom Featuring 4pc Ensuite w/ Separate Shower Stall & Soaker Tub, Walk-In Closet & Lots Of Windows. The 2nd Floor Also Features 3 Additional Spacious Bedrooms & 4pc Bath! The Exterior Includes A Covered Porch, No Sidewalk & Freshly Painted Garage & Front Door. With A Great Location Close To All Amenities Imaginable - Upper Canada Mall, Highway 404 & 400, Yonge St Plazas, Schools, Hospital, Transit & Much More - This Home Has It All! (id:41954)
Property Details
| MLS® Number | N12382762 |
| Property Type | Single Family |
| Community Name | Glenway Estates |
| Equipment Type | Water Heater |
| Features | Conservation/green Belt |
| Parking Space Total | 2 |
| Rental Equipment Type | Water Heater |
Building
| Bathroom Total | 3 |
| Bedrooms Above Ground | 4 |
| Bedrooms Total | 4 |
| Age | 6 To 15 Years |
| Appliances | Central Vacuum, Dishwasher, Dryer, Stove, Washer, Refrigerator |
| Basement Development | Unfinished |
| Basement Type | N/a (unfinished) |
| Construction Style Attachment | Attached |
| Cooling Type | Central Air Conditioning |
| Exterior Finish | Brick, Stone |
| Flooring Type | Laminate, Ceramic, Carpeted |
| Foundation Type | Poured Concrete |
| Half Bath Total | 1 |
| Heating Fuel | Natural Gas |
| Heating Type | Forced Air |
| Stories Total | 2 |
| Size Interior | 1500 - 2000 Sqft |
| Type | Row / Townhouse |
| Utility Water | Municipal Water |
Parking
| Garage |
Land
| Acreage | No |
| Sewer | Sanitary Sewer |
| Size Depth | 83 Ft ,4 In |
| Size Frontage | 33 Ft ,10 In |
| Size Irregular | 33.9 X 83.4 Ft ; North Side 92.04ft South Side 83.42ft |
| Size Total Text | 33.9 X 83.4 Ft ; North Side 92.04ft South Side 83.42ft |
Rooms
| Level | Type | Length | Width | Dimensions |
|---|---|---|---|---|
| Second Level | Primary Bedroom | 4.66 m | 4.1 m | 4.66 m x 4.1 m |
| Second Level | Bedroom 2 | 3.2 m | 3.07 m | 3.2 m x 3.07 m |
| Second Level | Bedroom 3 | 4.08 m | 2.86 m | 4.08 m x 2.86 m |
| Second Level | Bedroom 4 | 4.19 m | 2.75 m | 4.19 m x 2.75 m |
| Main Level | Living Room | 7.85 m | 3.77 m | 7.85 m x 3.77 m |
| Main Level | Dining Room | 7.85 m | 3.77 m | 7.85 m x 3.77 m |
| Main Level | Kitchen | 3.38 m | 2.6 m | 3.38 m x 2.6 m |
| Main Level | Eating Area | 3.17 m | 2.6 m | 3.17 m x 2.6 m |
| Main Level | Foyer | Measurements not available |
Interested?
Contact us for more information
