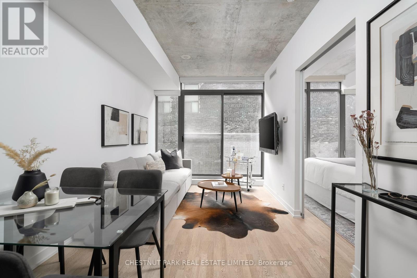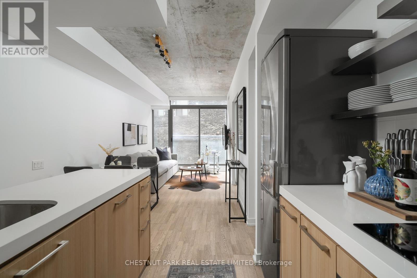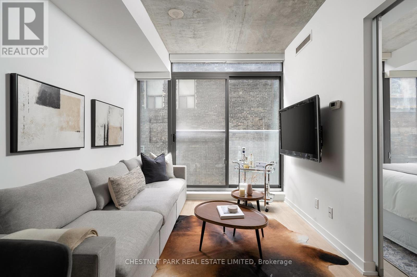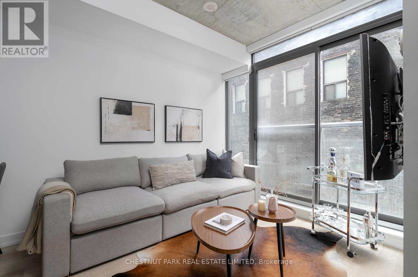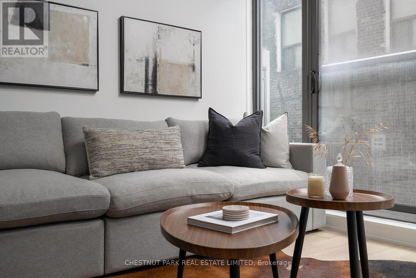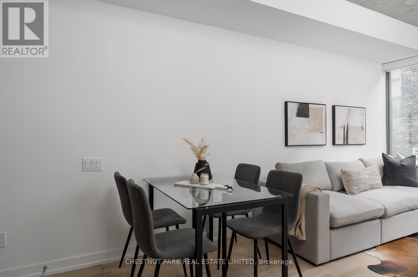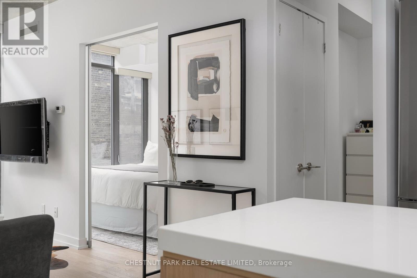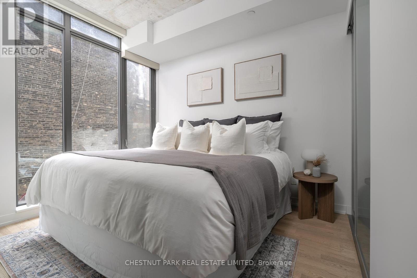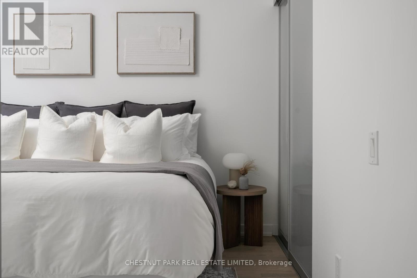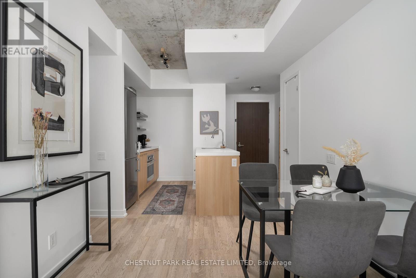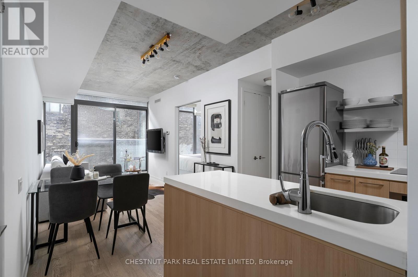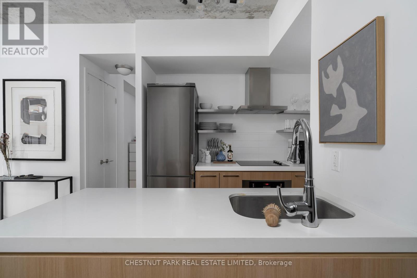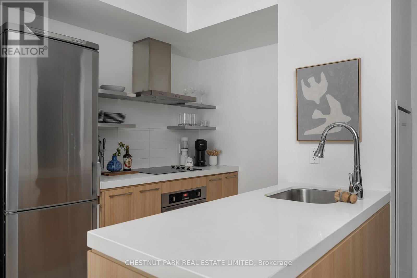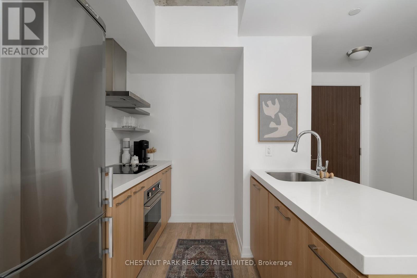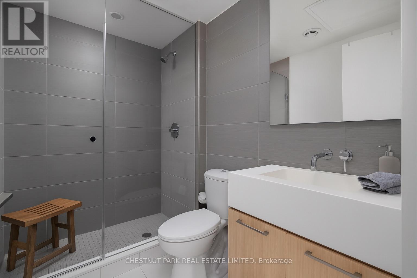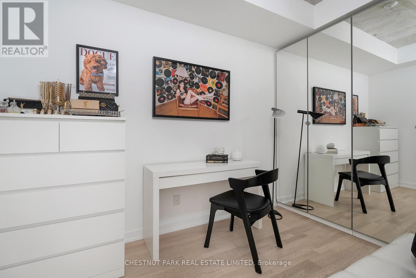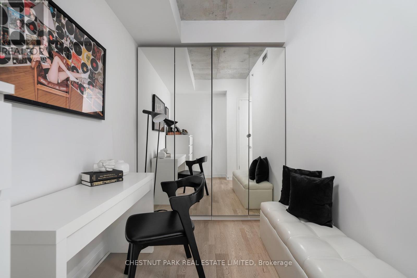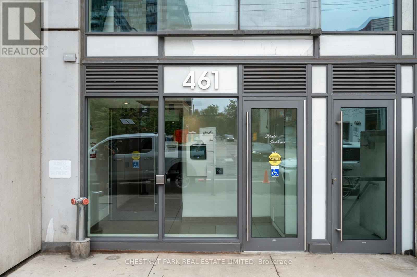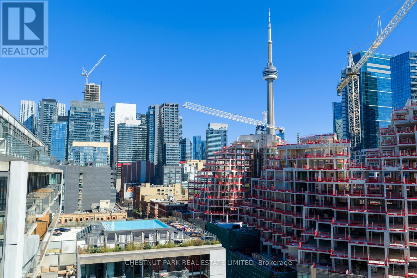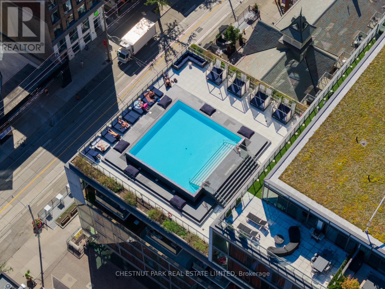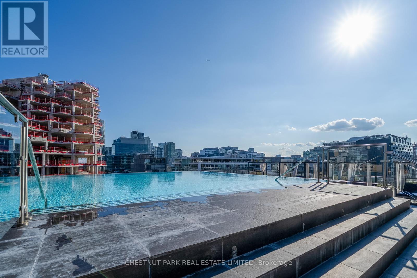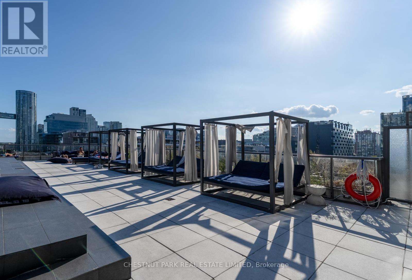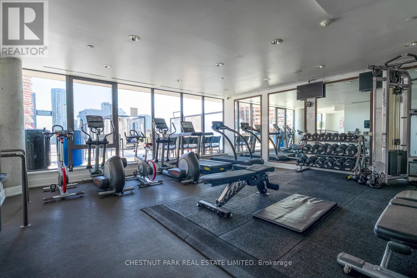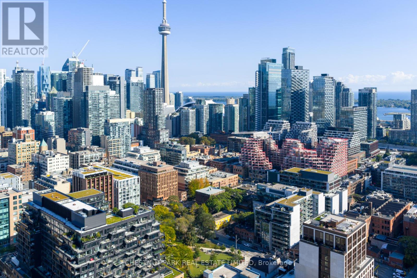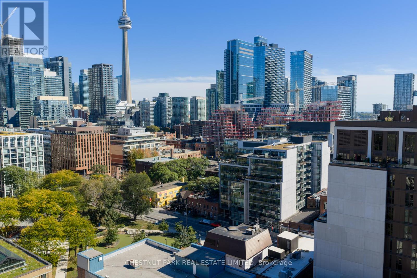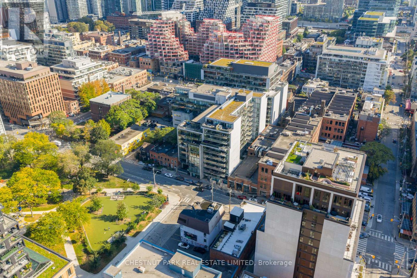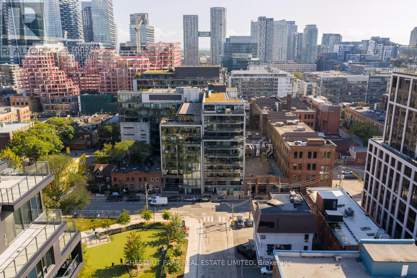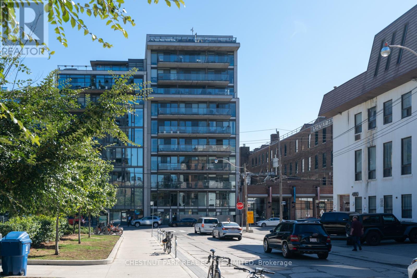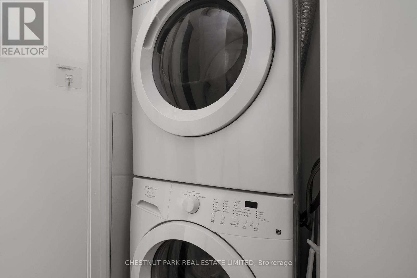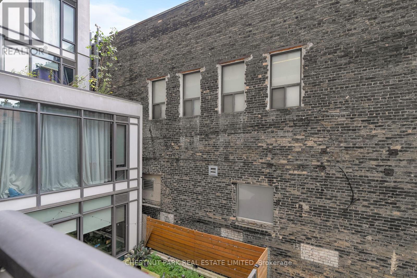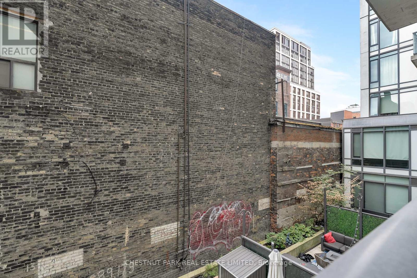230 - 461 Adelaide Street Toronto (Waterfront Communities), Ontario M5V 0L6
$649,000Maintenance, Heat, Common Area Maintenance, Insurance, Water
$505.40 Monthly
Maintenance, Heat, Common Area Maintenance, Insurance, Water
$505.40 MonthlyBoutique Living on Adelaide's Quieter Side. Across from the landmark Waterworks Food Hall and the park, this boutique Fashion House condo offers a refined take on downtown living. A sunlit 1-bedroom plus den is framed by floor-to-ceiling windows and a Juliet balcony, filling the home with a soft, natural glow. The flexible den adapts effortlessly-ideal as a home office, reading nook, or intimate guest space-while the bedroom delivers serene proportion, comfortably accommodating a king-sized bed with generous closet space. Open living and dining areas flow seamlessly into a sleek, well-appointed kitchen|, balancing form and function for both entertaining and everyday ease. Residents enjoy access to a rooftop pool, gym, and party room, infusing a touch of resort living into this intimate building. Steps from Toronto's best dining, transit, and cultural destinations, this residence defines urban living, refined. (id:41954)
Property Details
| MLS® Number | C12438712 |
| Property Type | Single Family |
| Community Name | Waterfront Communities C1 |
| Community Features | Pet Restrictions |
| Features | Balcony, In Suite Laundry |
Building
| Bathroom Total | 1 |
| Bedrooms Above Ground | 1 |
| Bedrooms Below Ground | 1 |
| Bedrooms Total | 2 |
| Cooling Type | Central Air Conditioning |
| Exterior Finish | Brick |
| Heating Fuel | Natural Gas |
| Heating Type | Forced Air |
| Size Interior | 500 - 599 Sqft |
| Type | Apartment |
Parking
| No Garage |
Land
| Acreage | No |
Rooms
| Level | Type | Length | Width | Dimensions |
|---|---|---|---|---|
| Main Level | Foyer | 2.49 m | 1.43 m | 2.49 m x 1.43 m |
| Main Level | Primary Bedroom | 3.35 m | 2.74 m | 3.35 m x 2.74 m |
| Main Level | Living Room | 5.49 m | 2.74 m | 5.49 m x 2.74 m |
| Main Level | Bathroom | 1.59 m | 2.28 m | 1.59 m x 2.28 m |
| Main Level | Den | 3.05 m | 2.133 m | 3.05 m x 2.133 m |
Interested?
Contact us for more information
