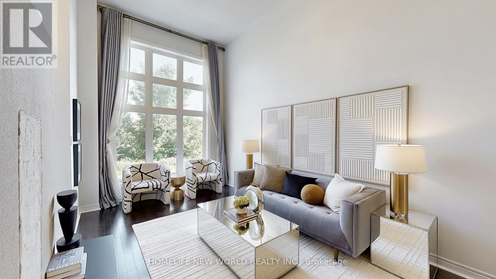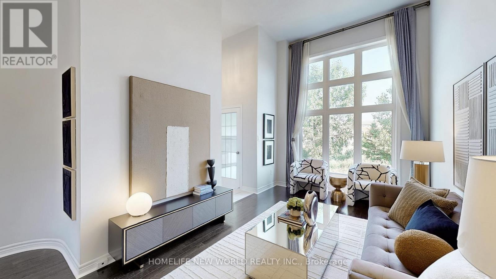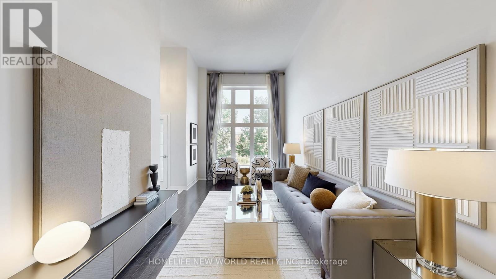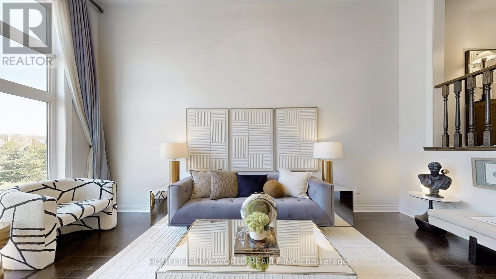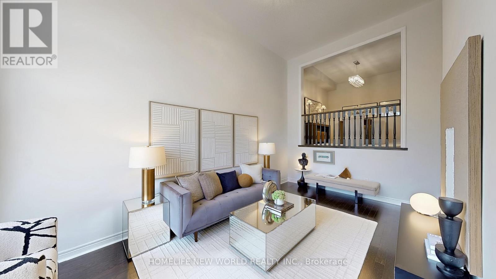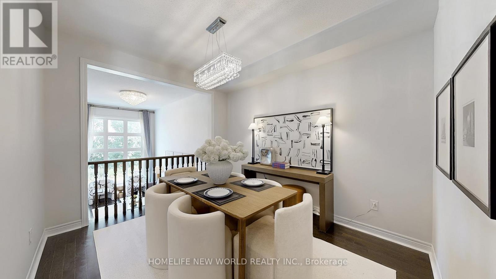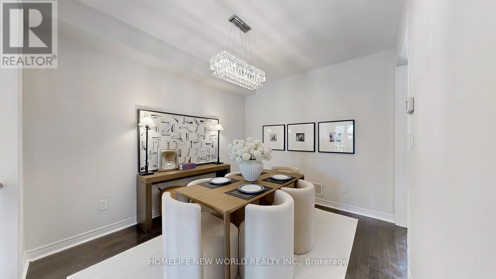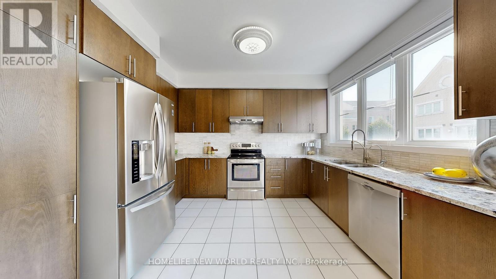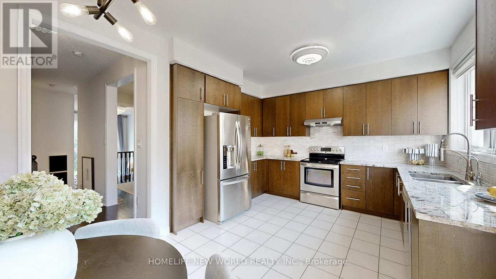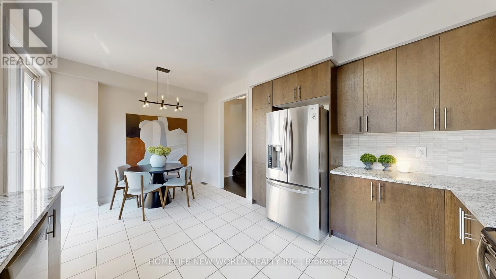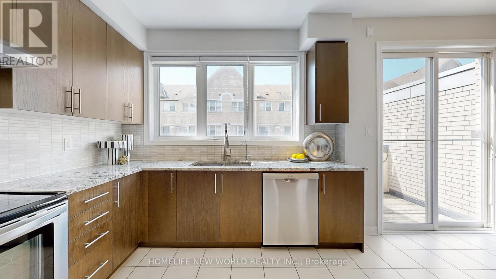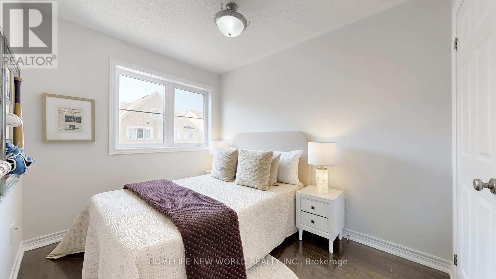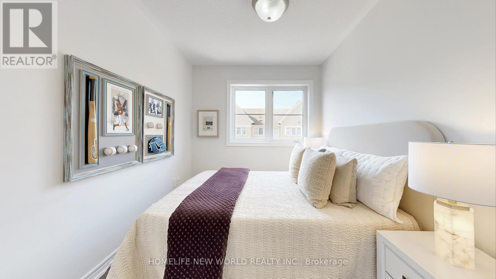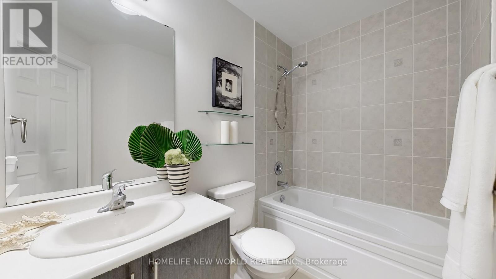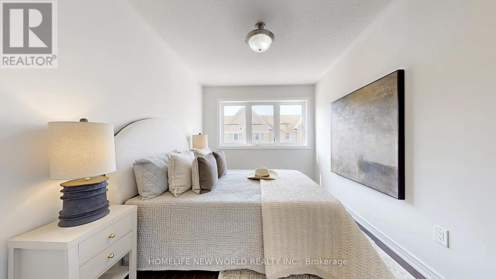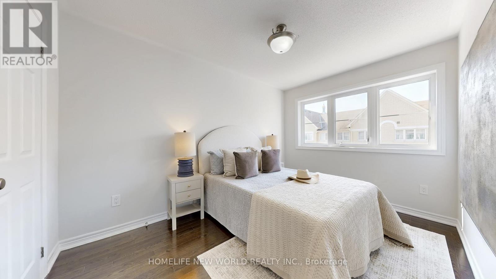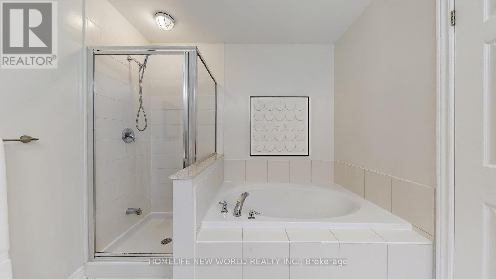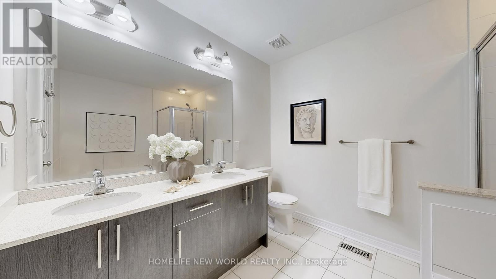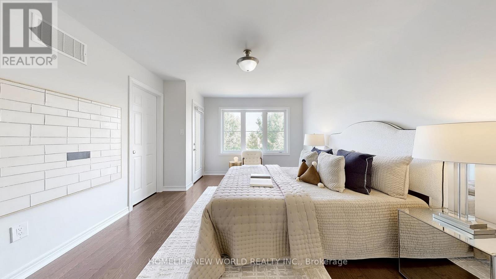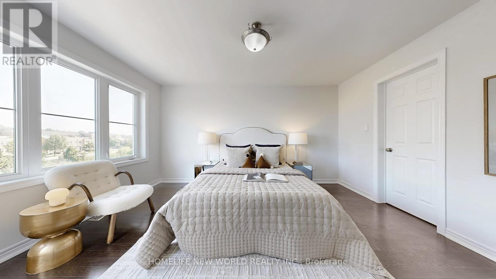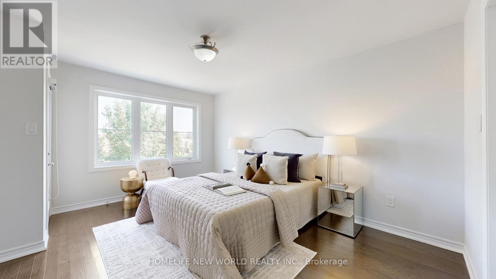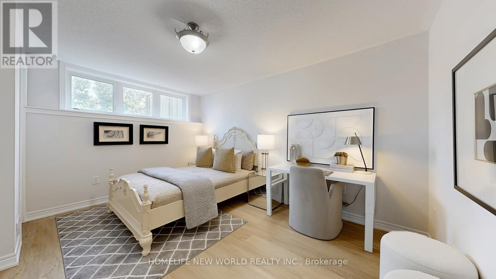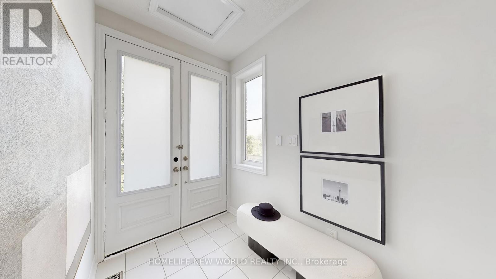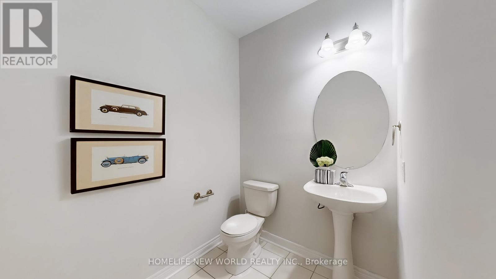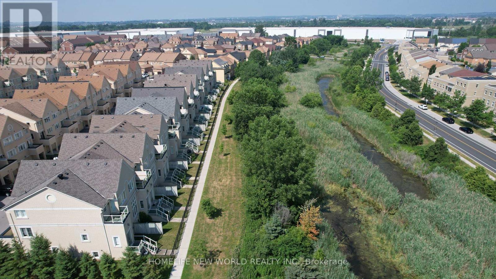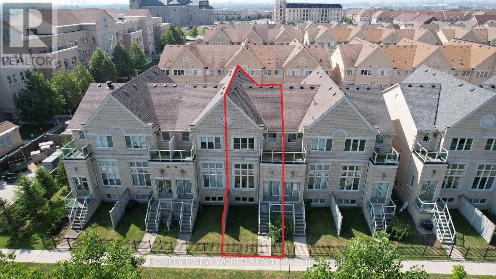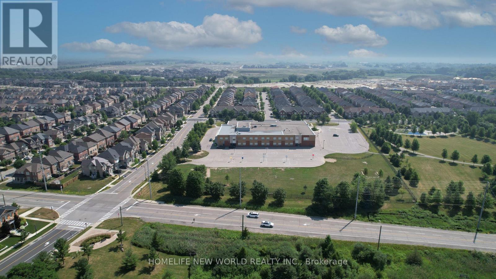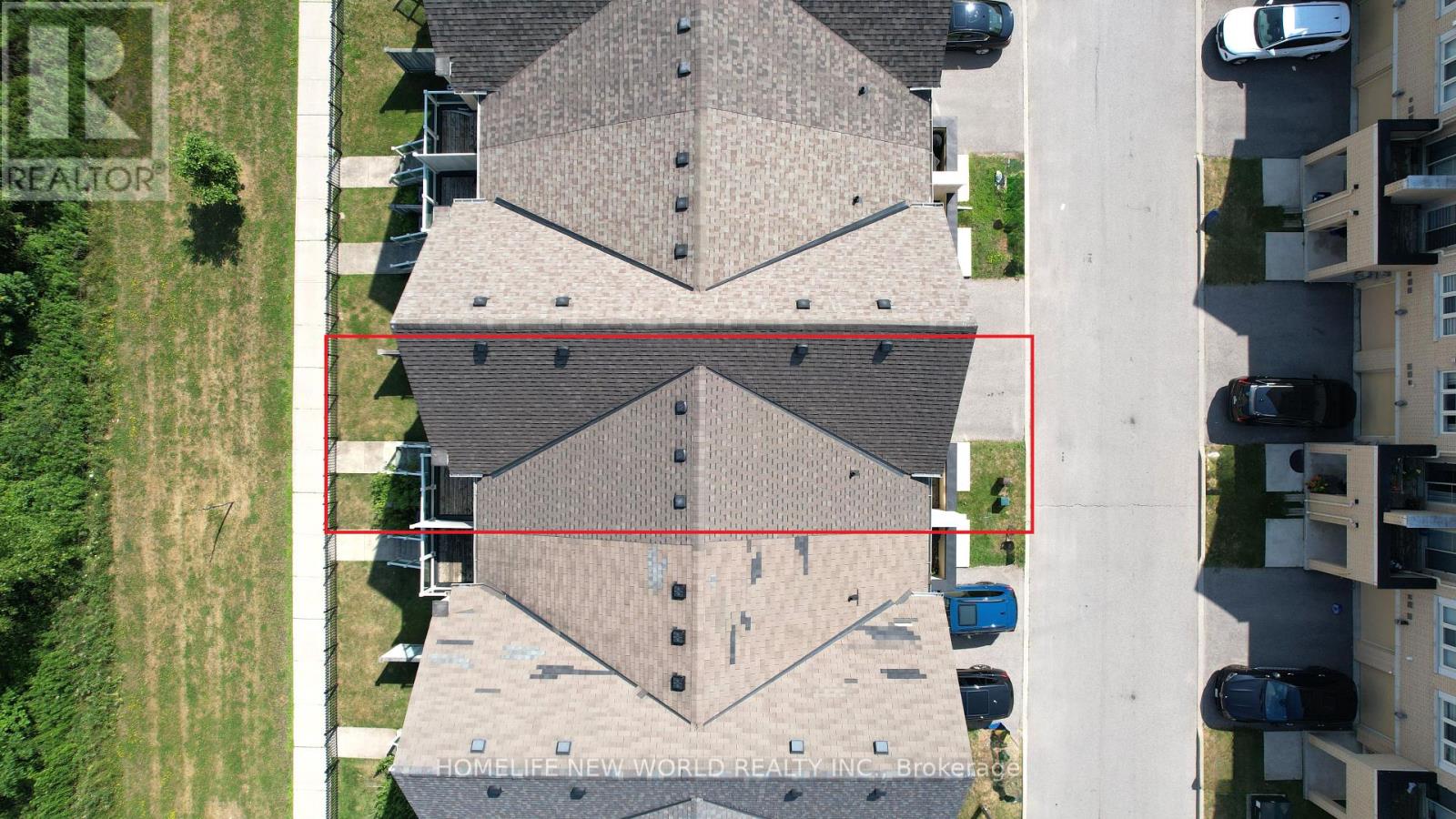23 Victor Herbert Way Markham (Cathedraltown), Ontario L6C 0N6
4 Bedroom
4 Bathroom
2250 - 2499 sqft
Central Air Conditioning
Forced Air
$1,238,000Maintenance, Common Area Maintenance, Insurance, Parking, Water
$236.79 Monthly
Maintenance, Common Area Maintenance, Insurance, Parking, Water
$236.79 MonthlyMarkham Ravine Lot Condo Townhouse In The Heart Of Cathedraltown. South Facing, Ravine back view. Over 2,300 Sqft Of Living Space. Front & Back Entrances,$$$ Upgrades W 13Ft Ceiling In Family Rm, Oversized Windows, Finished 4 Pieces Ensuite Bdrm In Basement. Great Size 3-Bdrm on 3rd Floor. Lots Of Stock Space. Hardwood Floor Throughout! Low Maintenance Fee Covers Insurance ,Water, Lawn Care, and Common Area. Mins To Hwy, Schools, Shopping, Park &, Etc. (id:41954)
Property Details
| MLS® Number | N12425291 |
| Property Type | Single Family |
| Community Name | Cathedraltown |
| Community Features | Pets Allowed With Restrictions |
| Features | Ravine |
| Parking Space Total | 2 |
| View Type | View |
Building
| Bathroom Total | 4 |
| Bedrooms Above Ground | 3 |
| Bedrooms Below Ground | 1 |
| Bedrooms Total | 4 |
| Appliances | Central Vacuum, Dishwasher, Hood Fan, Stove, Window Coverings, Refrigerator |
| Basement Development | Finished |
| Basement Type | N/a (finished) |
| Cooling Type | Central Air Conditioning |
| Exterior Finish | Brick |
| Flooring Type | Hardwood, Ceramic |
| Half Bath Total | 1 |
| Heating Fuel | Natural Gas |
| Heating Type | Forced Air |
| Stories Total | 3 |
| Size Interior | 2250 - 2499 Sqft |
| Type | Row / Townhouse |
Parking
| Garage |
Land
| Acreage | No |
| Fence Type | Fenced Yard |
| Surface Water | Lake/pond |
Rooms
| Level | Type | Length | Width | Dimensions |
|---|---|---|---|---|
| Second Level | Primary Bedroom | 4.3 m | 3.6 m | 4.3 m x 3.6 m |
| Second Level | Bedroom 2 | 3.1 m | 2.4 m | 3.1 m x 2.4 m |
| Second Level | Bedroom 3 | 3.6 m | 2.7 m | 3.6 m x 2.7 m |
| Basement | Bedroom 4 | 4.8 m | 2.1 m | 4.8 m x 2.1 m |
| Main Level | Living Room | 5.5 m | 3.1 m | 5.5 m x 3.1 m |
| Upper Level | Dining Room | 3.6 m | 3.1 m | 3.6 m x 3.1 m |
| Upper Level | Kitchen | 3.6 m | 3.1 m | 3.6 m x 3.1 m |
| Upper Level | Eating Area | 3.1 m | 2.1 m | 3.1 m x 2.1 m |
Interested?
Contact us for more information
