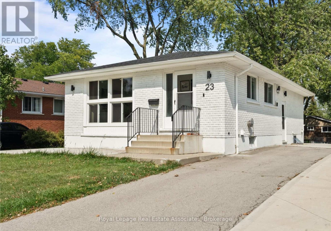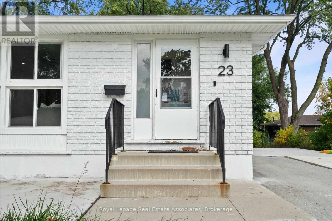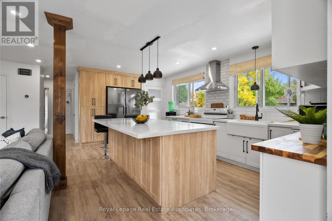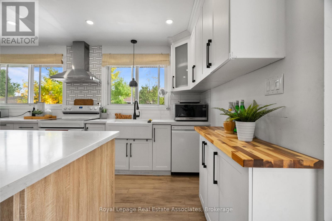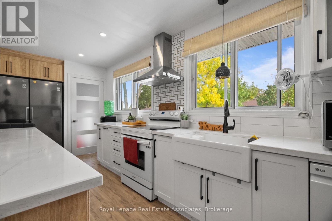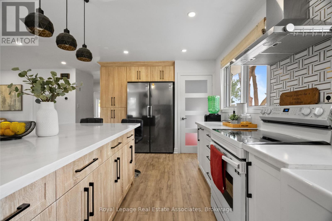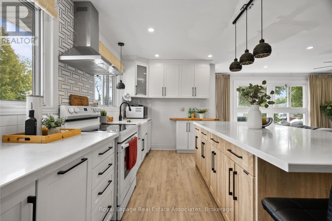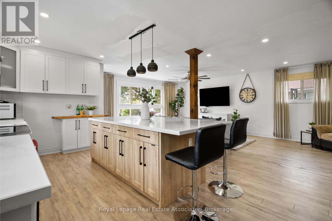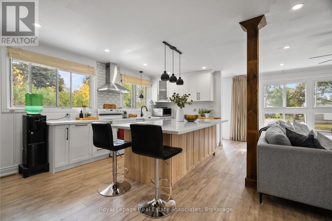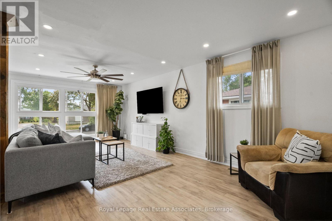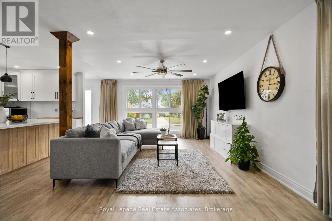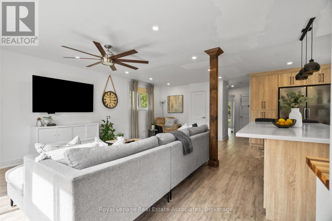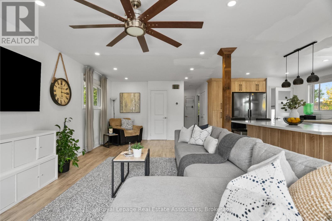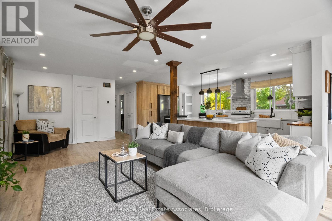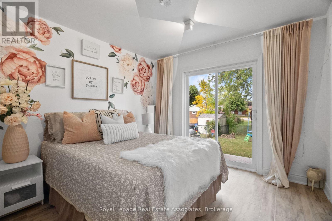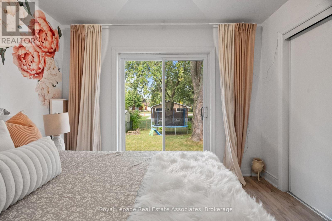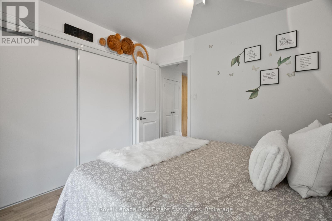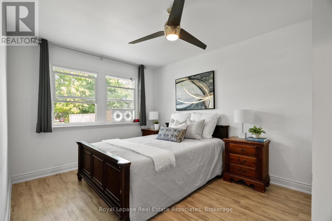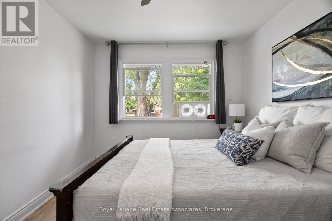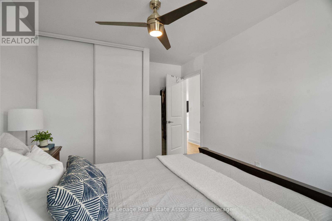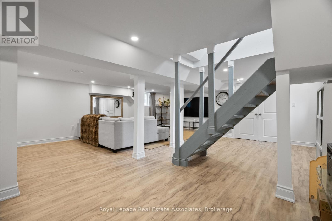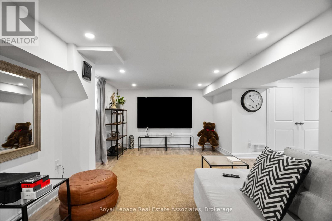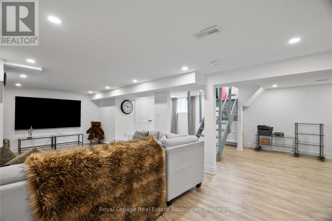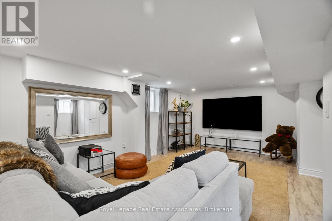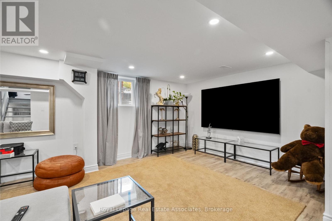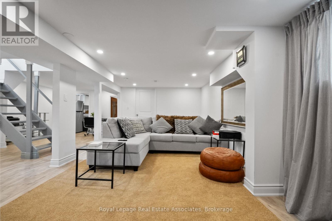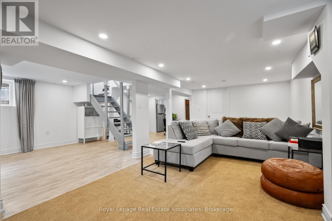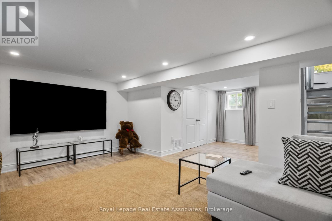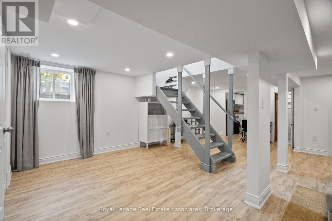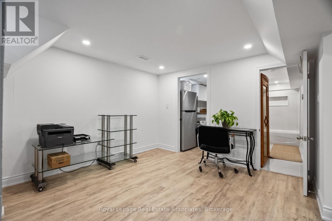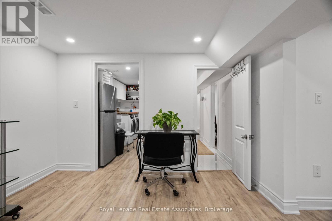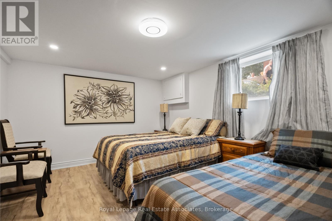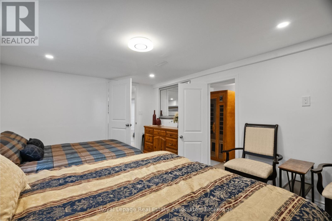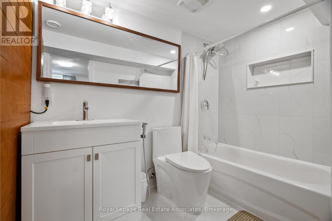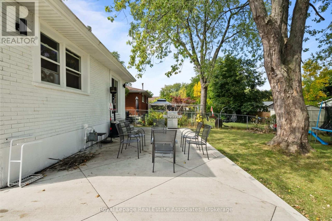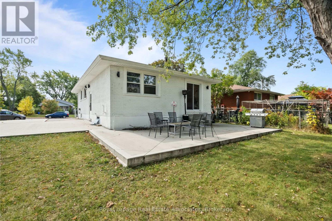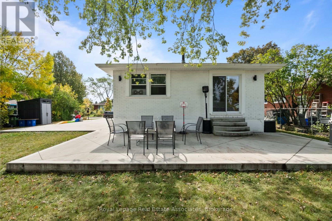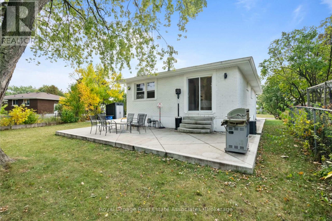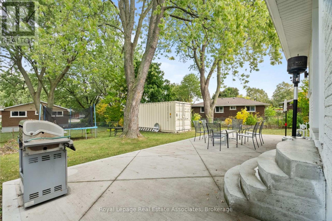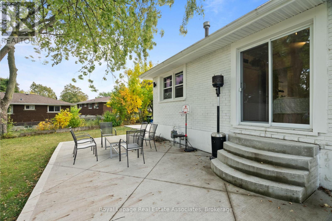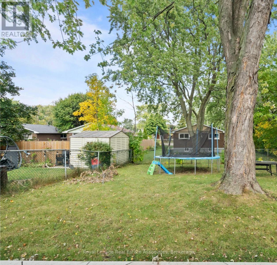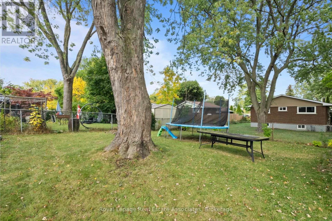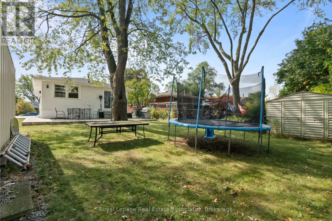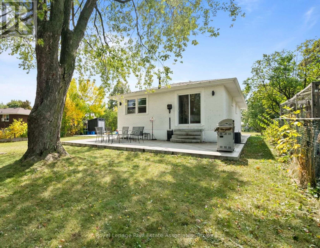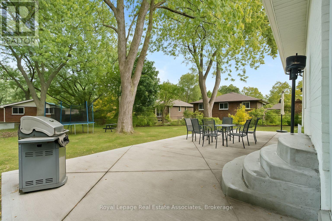23 Thorley Drive Hamilton (Berrisfield), Ontario L8T 2Y9
$725,000
First time buyers, down sizers, investors or savy house hackers, this fully updated bungalow is designed with modern living in mind for any buyer! The open-concept layout offers a bright, inviting atmosphere, while a separate entrance provides direct access to the lower level. Renovated within the last few years this home doesn't miss a beat! With a roughed-in kitchen tucked behind the walls for a secondary dwelling option, the basement is ready to transform into an in-law suite or income-generating rental giving you flexibility for today and value for tomorrow. You can leave it as a one bedroom or connect 2 walls to make the open area by the stairs a second bedroom for even more income to generate or a bigger in-law suite. Situated on Hamilton mountain conveniently near limeridge mall, lincoln alexander parkway, red hill valley access this location is one not to be missed! (id:41954)
Open House
This property has open houses!
2:00 pm
Ends at:4:00 pm
2:00 pm
Ends at:4:00 pm
Property Details
| MLS® Number | X12424274 |
| Property Type | Single Family |
| Community Name | Berrisfield |
| Equipment Type | Water Heater |
| Parking Space Total | 8 |
| Rental Equipment Type | Water Heater |
Building
| Bathroom Total | 3 |
| Bedrooms Above Ground | 2 |
| Bedrooms Below Ground | 1 |
| Bedrooms Total | 3 |
| Appliances | Dishwasher, Dryer, Range, Sauna, Stove, Washer, Refrigerator |
| Architectural Style | Bungalow |
| Basement Features | Separate Entrance |
| Basement Type | N/a |
| Construction Style Attachment | Detached |
| Cooling Type | Central Air Conditioning |
| Exterior Finish | Brick |
| Flooring Type | Vinyl |
| Foundation Type | Block |
| Half Bath Total | 1 |
| Heating Fuel | Natural Gas |
| Heating Type | Forced Air |
| Stories Total | 1 |
| Size Interior | 700 - 1100 Sqft |
| Type | House |
| Utility Water | Municipal Water |
Parking
| No Garage |
Land
| Acreage | No |
| Sewer | Sanitary Sewer |
| Size Depth | 119 Ft ,3 In |
| Size Frontage | 78 Ft ,10 In |
| Size Irregular | 78.9 X 119.3 Ft |
| Size Total Text | 78.9 X 119.3 Ft |
Rooms
| Level | Type | Length | Width | Dimensions |
|---|---|---|---|---|
| Basement | Recreational, Games Room | 6.77 m | 7.41 m | 6.77 m x 7.41 m |
| Basement | Bedroom | 3.32 m | 4.63 m | 3.32 m x 4.63 m |
| Main Level | Dining Room | 4.48 m | 2.62 m | 4.48 m x 2.62 m |
| Main Level | Living Room | 4.48 m | 4.36 m | 4.48 m x 4.36 m |
| Main Level | Kitchen | 2.53 m | 5.58 m | 2.53 m x 5.58 m |
| Main Level | Primary Bedroom | 2.9 m | 4.33 m | 2.9 m x 4.33 m |
| Main Level | Bedroom 2 | 3.14 m | 3.14 m | 3.14 m x 3.14 m |
https://www.realtor.ca/real-estate/28907839/23-thorley-drive-hamilton-berrisfield-berrisfield
Interested?
Contact us for more information
