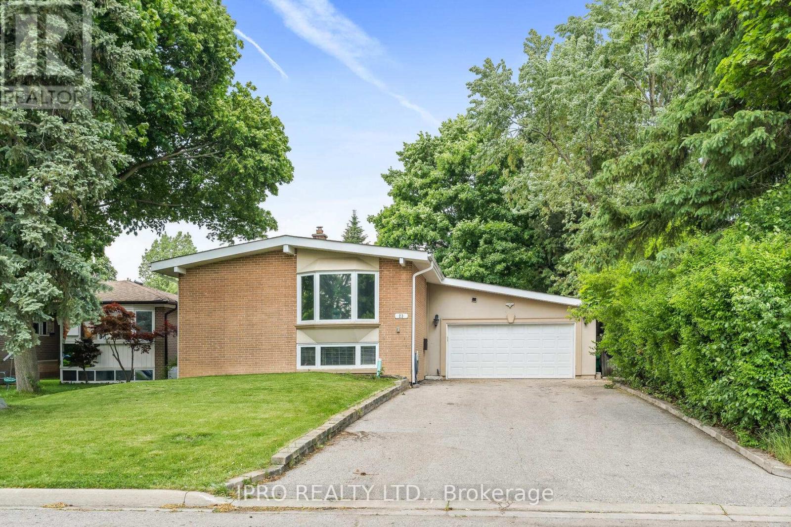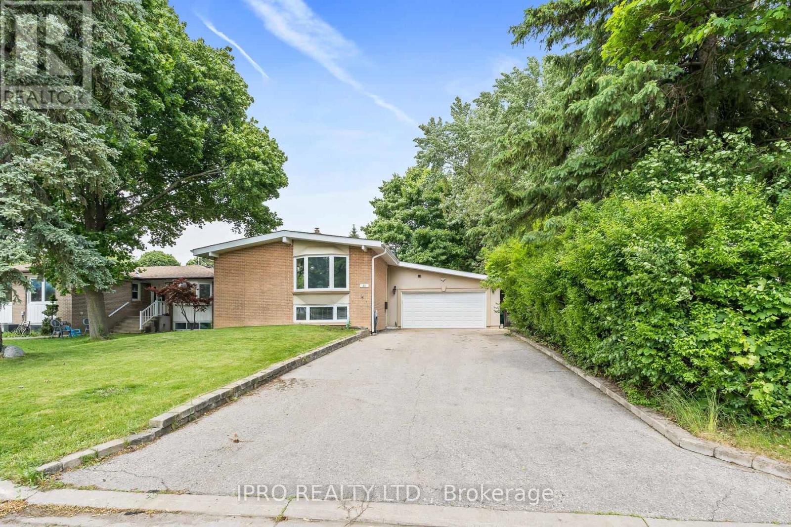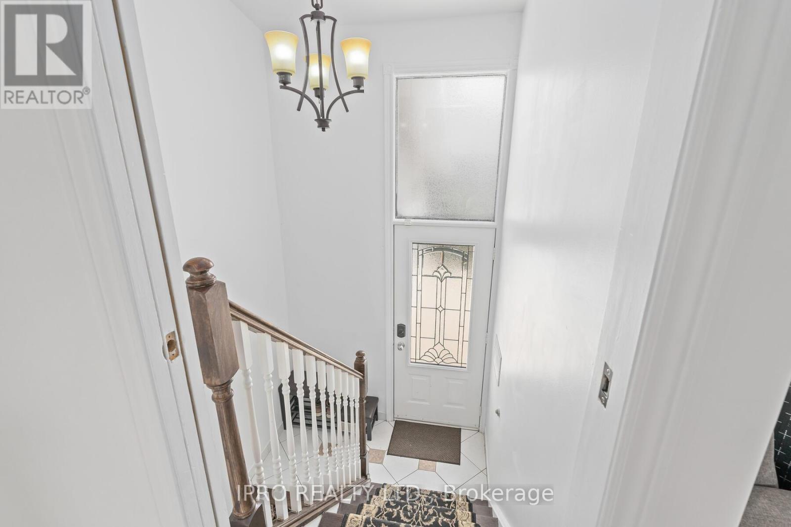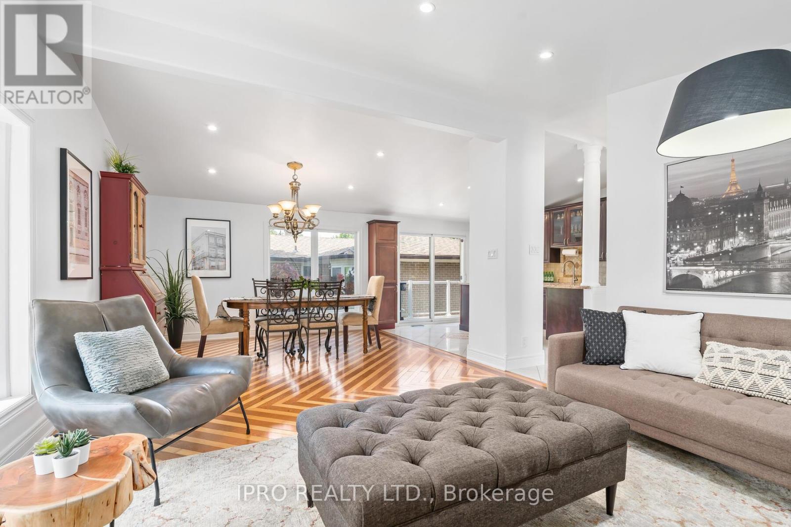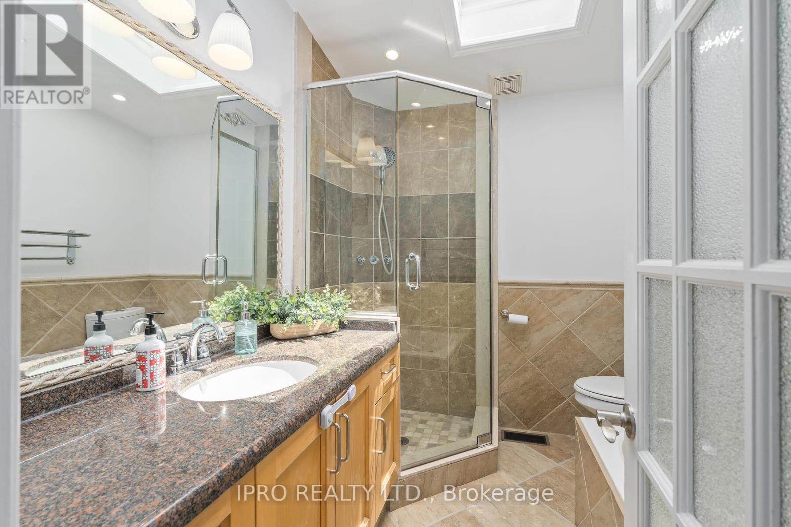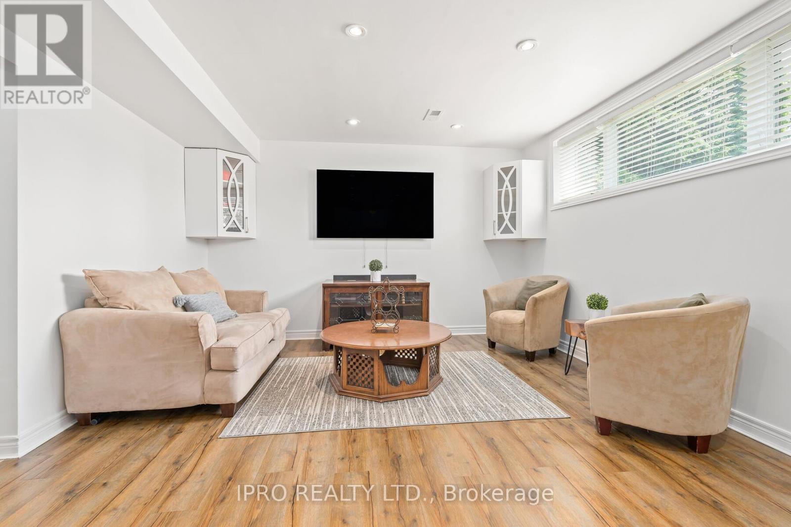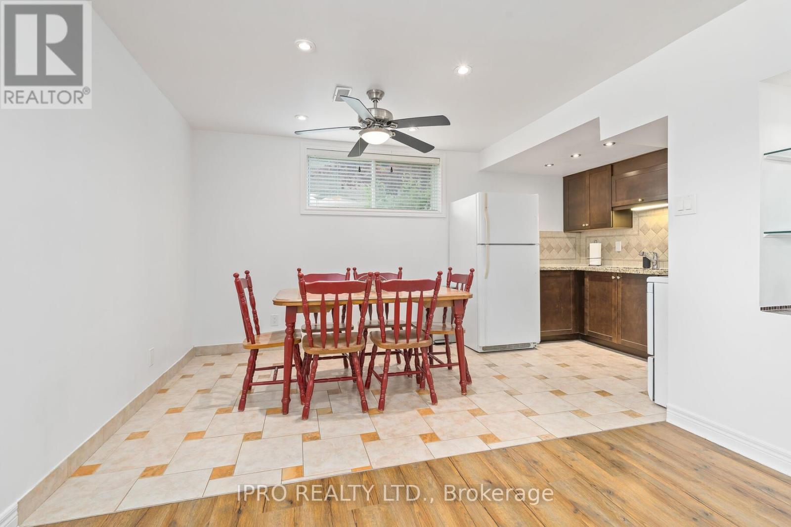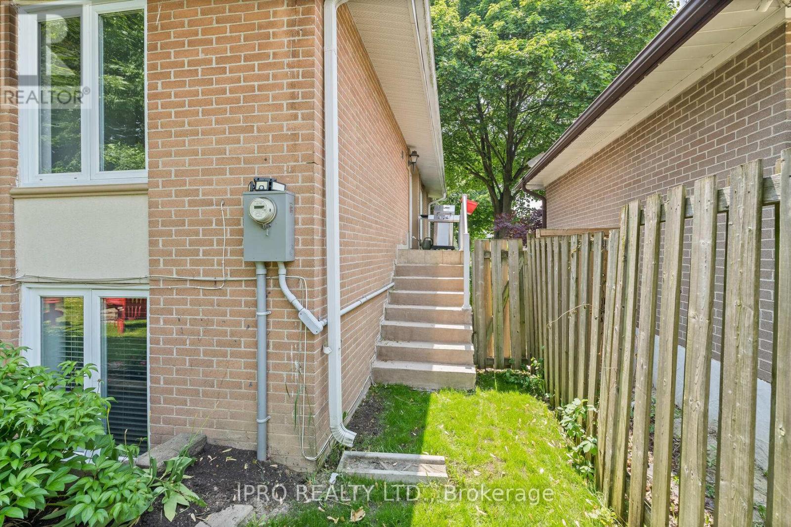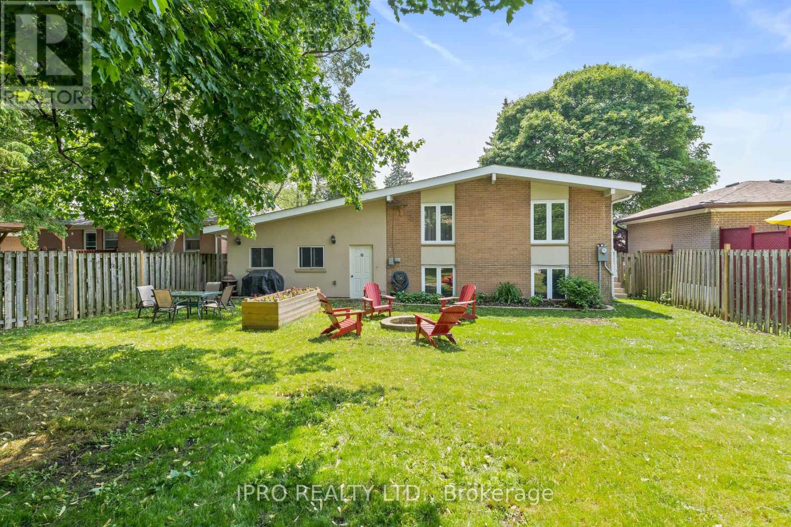23 Stanley Court Brampton (Brampton South), Ontario L6Y 2B1
$799,900
Fantastic renovated house with thousands spent on upgrades! This sunlit freshly painted home offers open concept living with modern updated kitchen with granite counters, backsplash, centre island equipped with glass cooktop, built-in speakers, Led pot lights, large panoramic windows throughout. Beautiful main bath with jet soaker tub, glass enclosed shower, built-In speakers & huge skylight! Finished lower level with full kitchen, rec room, 2 bedrooms & 4 Pc bath. House sits on a large lot in quiet neighbourhood surrounded by trails and parks. Close to schools, shops and transit, Brampton Go Station & Hwys 407/410/403 (id:41954)
Open House
This property has open houses!
2:00 pm
Ends at:4:00 pm
2:00 pm
Ends at:4:00 pm
Property Details
| MLS® Number | W12198225 |
| Property Type | Single Family |
| Community Name | Brampton South |
| Amenities Near By | Park, Public Transit |
| Parking Space Total | 8 |
| Structure | Shed |
Building
| Bathroom Total | 2 |
| Bedrooms Above Ground | 2 |
| Bedrooms Below Ground | 2 |
| Bedrooms Total | 4 |
| Appliances | Range, Cooktop, Dishwasher, Microwave, Oven, Stove, Two Refrigerators |
| Architectural Style | Raised Bungalow |
| Basement Development | Finished |
| Basement Type | N/a (finished) |
| Construction Style Attachment | Detached |
| Cooling Type | Central Air Conditioning |
| Exterior Finish | Brick, Stucco |
| Flooring Type | Wood, Hardwood, Ceramic |
| Foundation Type | Poured Concrete |
| Heating Fuel | Natural Gas |
| Heating Type | Forced Air |
| Stories Total | 1 |
| Size Interior | 1100 - 1500 Sqft |
| Type | House |
| Utility Water | Municipal Water |
Parking
| Attached Garage | |
| Garage |
Land
| Acreage | No |
| Fence Type | Fenced Yard |
| Land Amenities | Park, Public Transit |
| Sewer | Sanitary Sewer |
| Size Depth | 110 Ft ,10 In |
| Size Frontage | 54 Ft |
| Size Irregular | 54 X 110.9 Ft |
| Size Total Text | 54 X 110.9 Ft |
Rooms
| Level | Type | Length | Width | Dimensions |
|---|---|---|---|---|
| Lower Level | Bedroom 4 | 3.64 m | 2.67 m | 3.64 m x 2.67 m |
| Lower Level | Recreational, Games Room | 4.35 m | 3.37 m | 4.35 m x 3.37 m |
| Lower Level | Dining Room | 2.72 m | 2.55 m | 2.72 m x 2.55 m |
| Lower Level | Kitchen | 2.89 m | 2.5 m | 2.89 m x 2.5 m |
| Lower Level | Bedroom 3 | 3.36 m | 2.57 m | 3.36 m x 2.57 m |
| Main Level | Living Room | 4.1 m | 4 m | 4.1 m x 4 m |
| Main Level | Dining Room | 3.78 m | 2.98 m | 3.78 m x 2.98 m |
| Main Level | Kitchen | 3.55 m | 3.55 m | 3.55 m x 3.55 m |
| Main Level | Primary Bedroom | 3.78 m | 2.7 m | 3.78 m x 2.7 m |
| Main Level | Bedroom 2 | 3.44 m | 2.67 m | 3.44 m x 2.67 m |
https://www.realtor.ca/real-estate/28421283/23-stanley-court-brampton-brampton-south-brampton-south
Interested?
Contact us for more information
