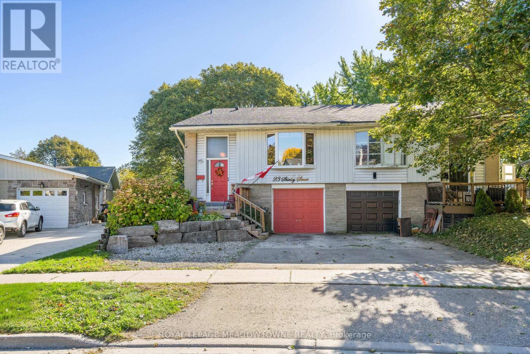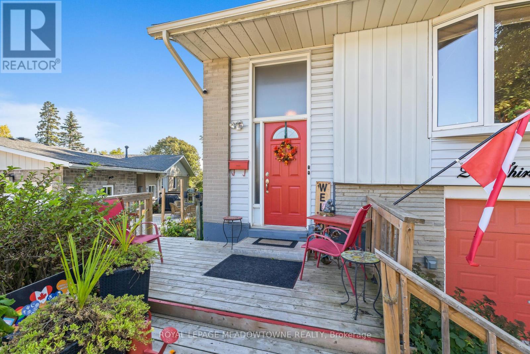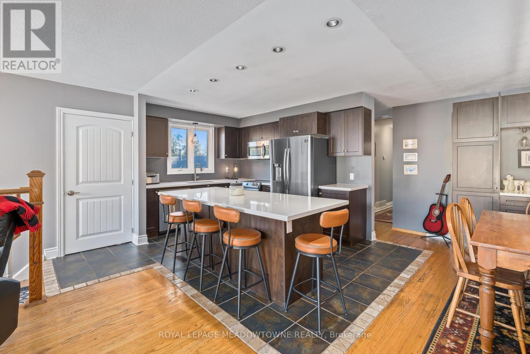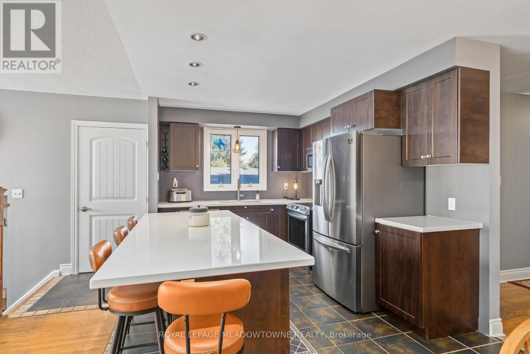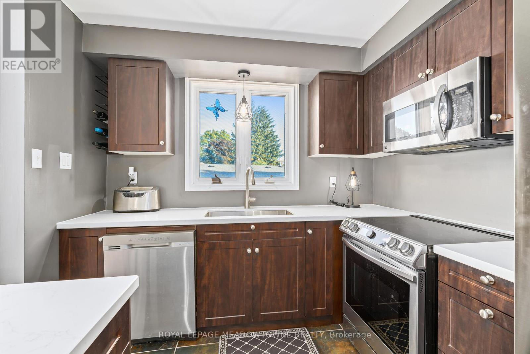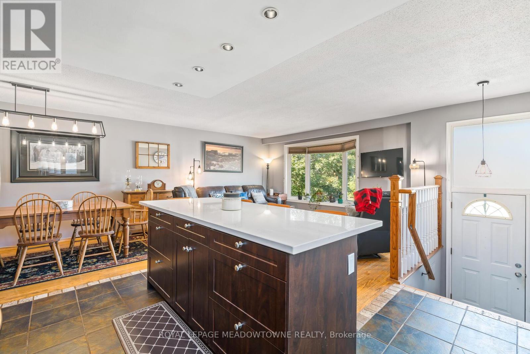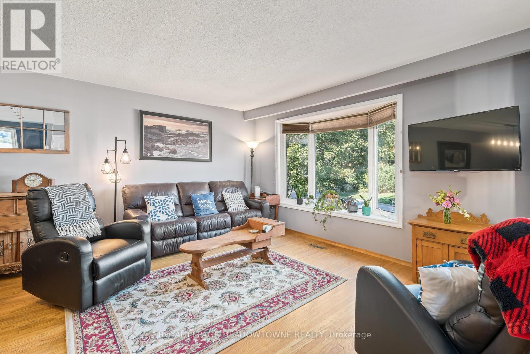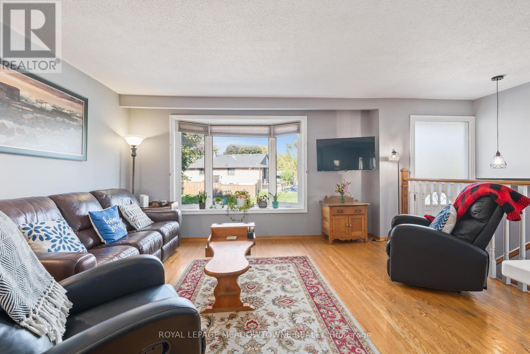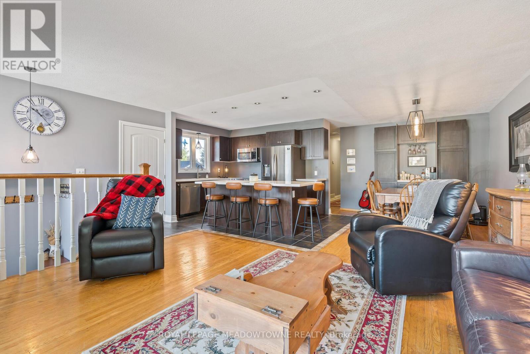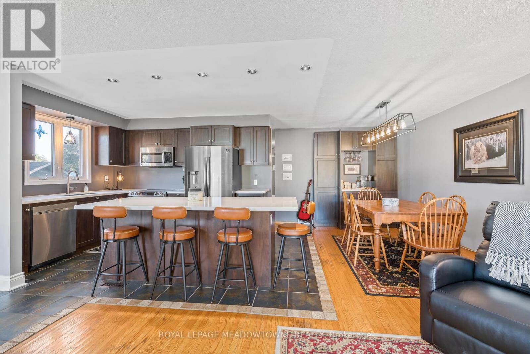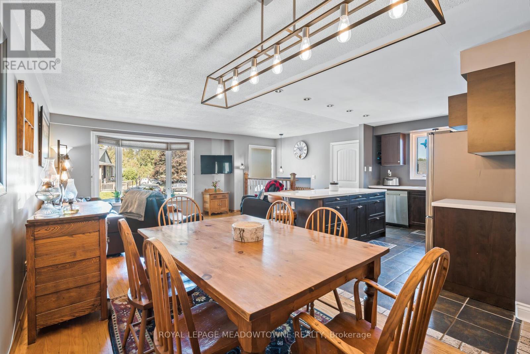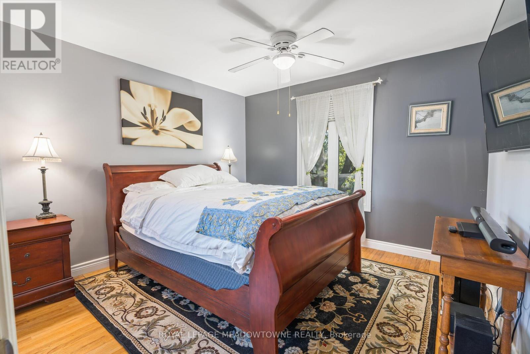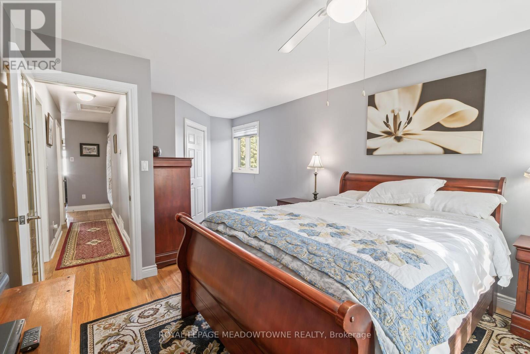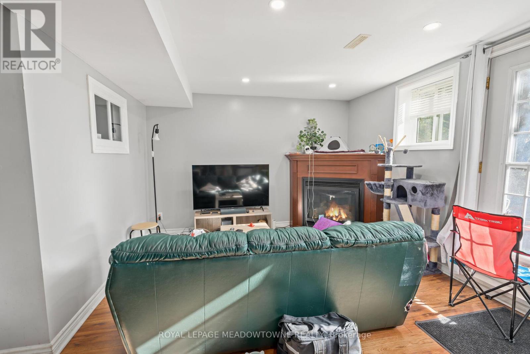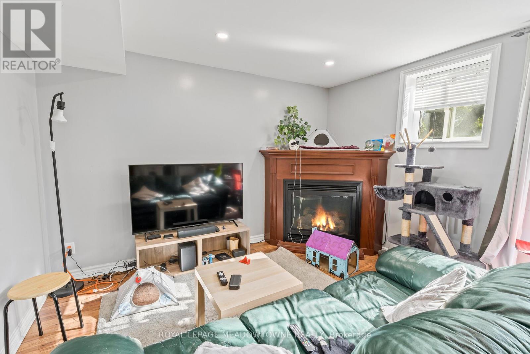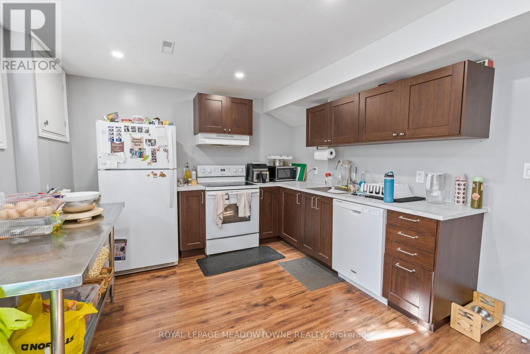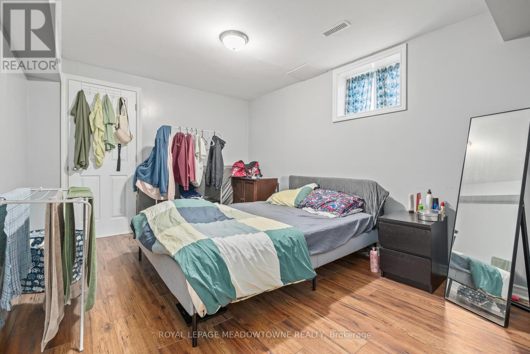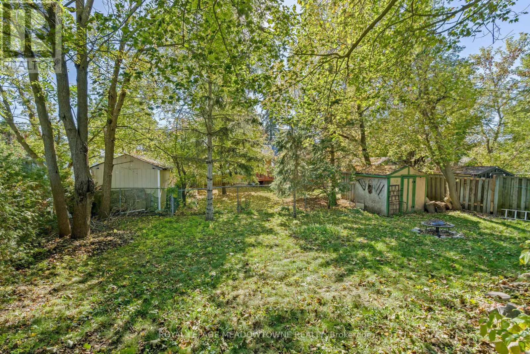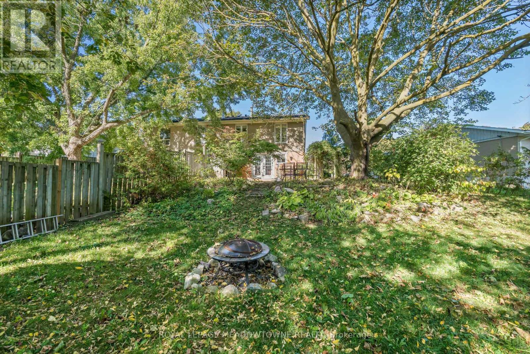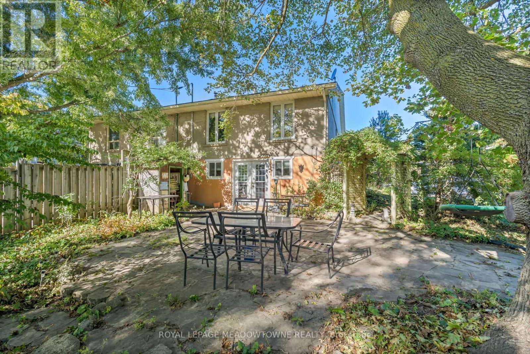4 Bedroom
2 Bathroom
700 - 1100 sqft
Raised Bungalow
Fireplace
Central Air Conditioning
Forced Air
$699,000
Wow, finally the perfect home in a great Orangeville neighbourhood location, walkable to the downtown shops and events. This semi detached raised bungalow has been lovingly looked after and renovated over the years. Originally 3 bedrooms on the main floor, it was converted to 2 large bedrooms. The main floor has been opened up to give a great open concept feel. Boasting a brand new kitchen with an added coffee area and pantry in 2024, with new stainless steel appliances in 2022. Main floor laundry has been added to allow for a separate in-law suite in the lower level with its own laundry room. This basement in-law suite has its own side entrance and also a walkout to the beautiful must see backyard. It features 2 more bedroom and a 3 piece bath along with a large natural gas fireplace and a newly installed kitchen in 2022. Also there is access to the garage. The shingles were done in 2020, along with the front deck. Also an electric car charger was installed at the front of the garage. The listing agent has an ownership interest in the property. (id:41954)
Property Details
|
MLS® Number
|
W12450252 |
|
Property Type
|
Multi-family |
|
Community Name
|
Orangeville |
|
Equipment Type
|
Water Heater |
|
Features
|
In-law Suite |
|
Parking Space Total
|
4 |
|
Rental Equipment Type
|
Water Heater |
|
Structure
|
Shed |
Building
|
Bathroom Total
|
2 |
|
Bedrooms Above Ground
|
2 |
|
Bedrooms Below Ground
|
2 |
|
Bedrooms Total
|
4 |
|
Age
|
51 To 99 Years |
|
Amenities
|
Fireplace(s) |
|
Appliances
|
Dryer, Stove, Washer, Water Softener, Window Coverings, Refrigerator |
|
Architectural Style
|
Raised Bungalow |
|
Basement Development
|
Finished |
|
Basement Features
|
Separate Entrance, Walk Out |
|
Basement Type
|
N/a (finished) |
|
Cooling Type
|
Central Air Conditioning |
|
Exterior Finish
|
Brick, Vinyl Siding |
|
Fireplace Present
|
Yes |
|
Fireplace Total
|
1 |
|
Flooring Type
|
Hardwood, Laminate |
|
Foundation Type
|
Concrete |
|
Heating Fuel
|
Natural Gas |
|
Heating Type
|
Forced Air |
|
Stories Total
|
1 |
|
Size Interior
|
700 - 1100 Sqft |
|
Type
|
Duplex |
|
Utility Water
|
Municipal Water |
Parking
Land
|
Acreage
|
No |
|
Fence Type
|
Partially Fenced |
|
Sewer
|
Sanitary Sewer |
|
Size Depth
|
164 Ft ,8 In |
|
Size Frontage
|
23 Ft ,3 In |
|
Size Irregular
|
23.3 X 164.7 Ft |
|
Size Total Text
|
23.3 X 164.7 Ft |
Rooms
| Level |
Type |
Length |
Width |
Dimensions |
|
Lower Level |
Bedroom 3 |
3.35 m |
2.44 m |
3.35 m x 2.44 m |
|
Lower Level |
Bedroom 4 |
2.44 m |
2.13 m |
2.44 m x 2.13 m |
|
Lower Level |
Living Room |
6.7 m |
3.4 m |
6.7 m x 3.4 m |
|
Main Level |
Kitchen |
4.7 m |
2.8 m |
4.7 m x 2.8 m |
|
Main Level |
Family Room |
5.08 m |
3.66 m |
5.08 m x 3.66 m |
|
Main Level |
Dining Room |
3.97 m |
2.49 m |
3.97 m x 2.49 m |
|
Main Level |
Primary Bedroom |
4.72 m |
3.18 m |
4.72 m x 3.18 m |
|
Main Level |
Bedroom 2 |
3.43 m |
3.4 m |
3.43 m x 3.4 m |
https://www.realtor.ca/real-estate/28962970/23-shirley-street-orangeville-orangeville
