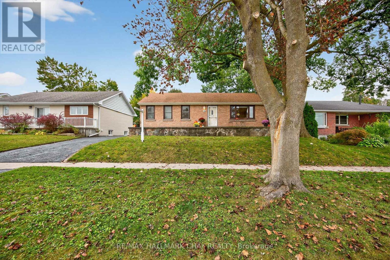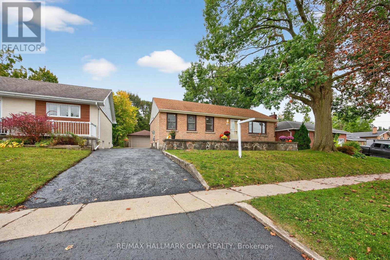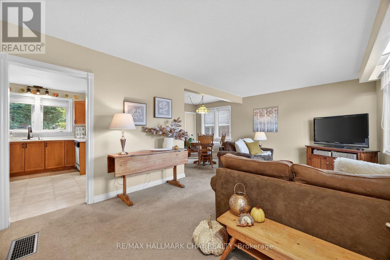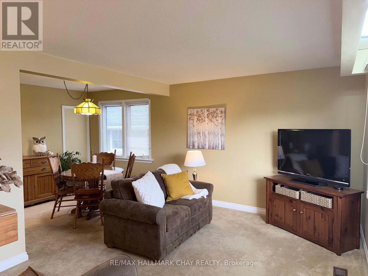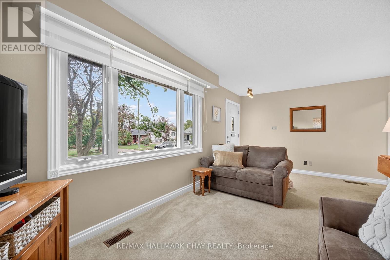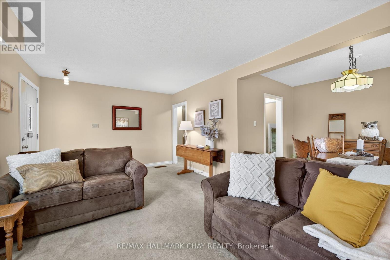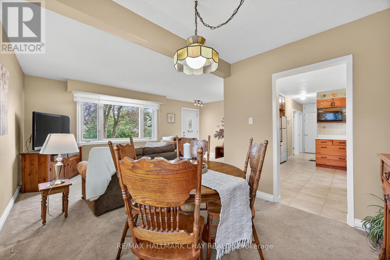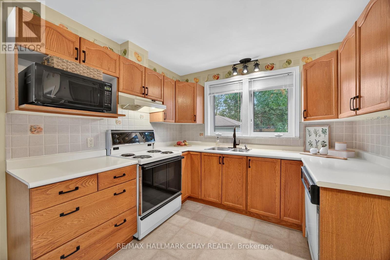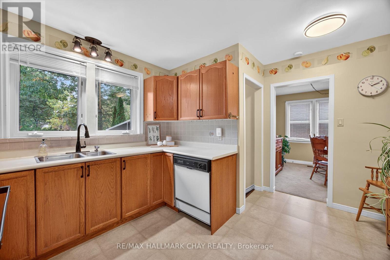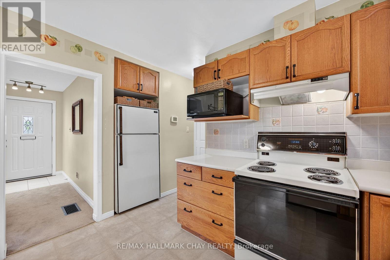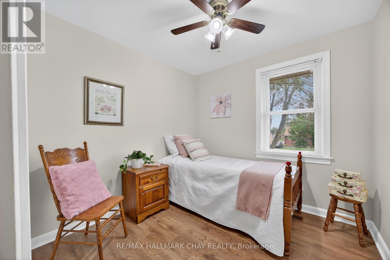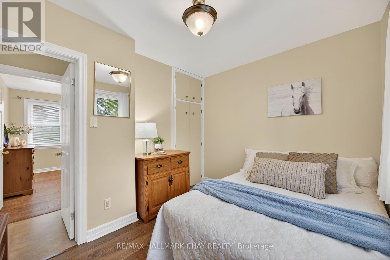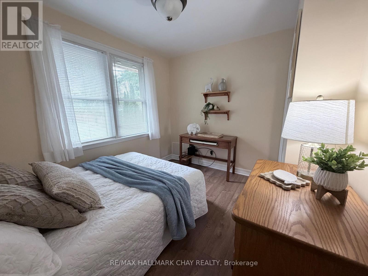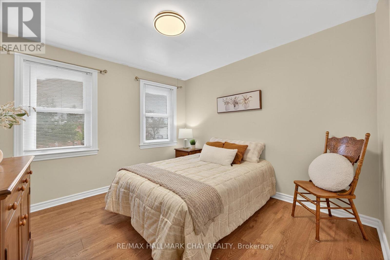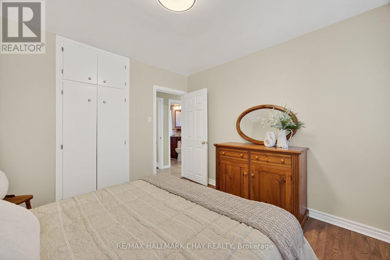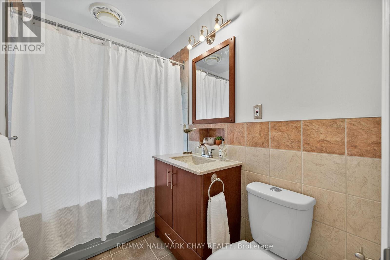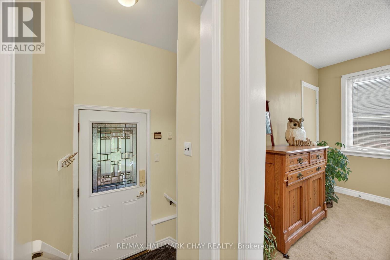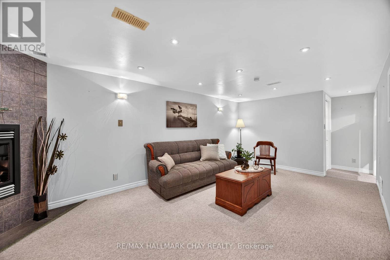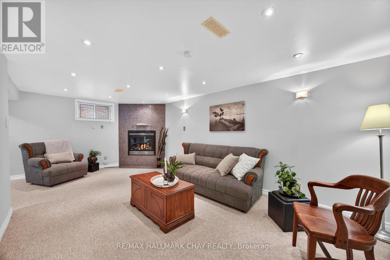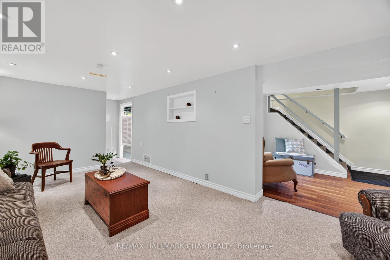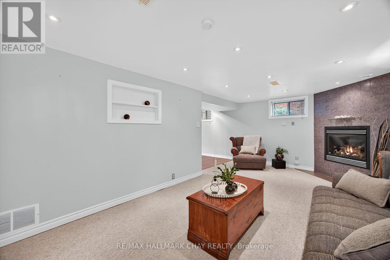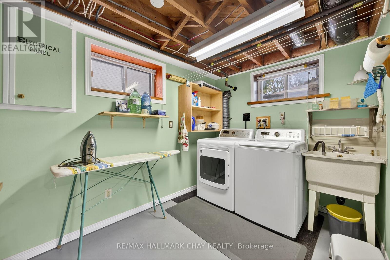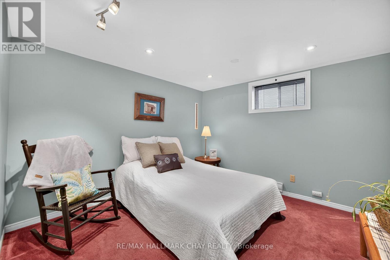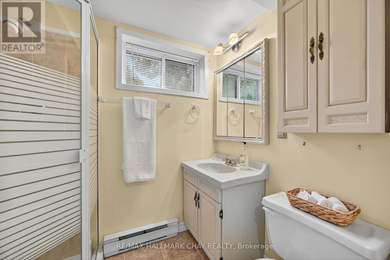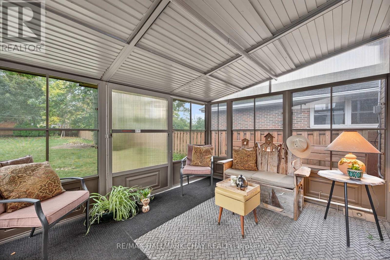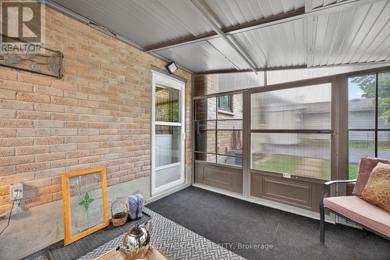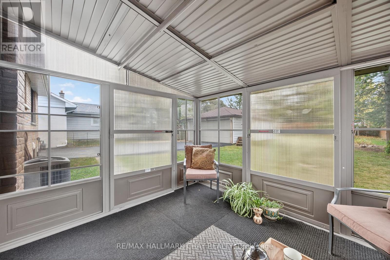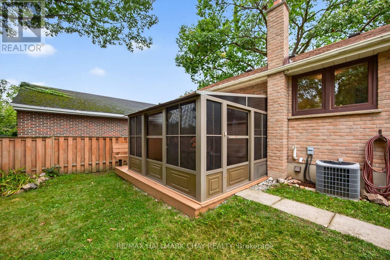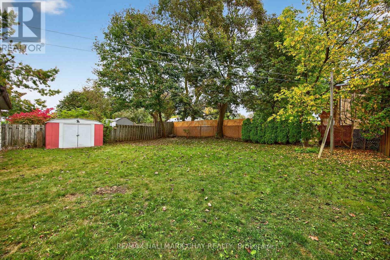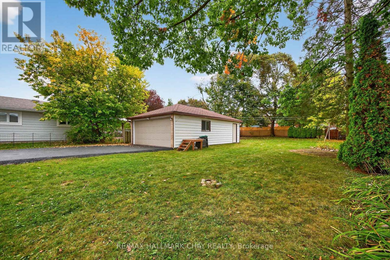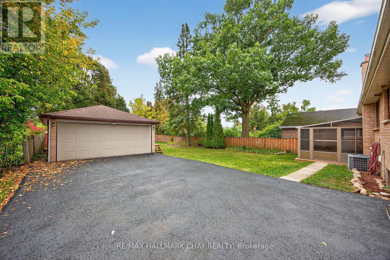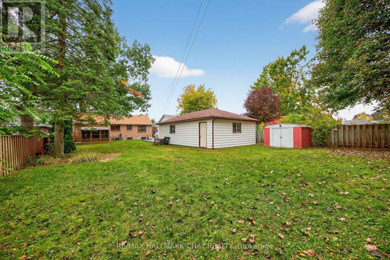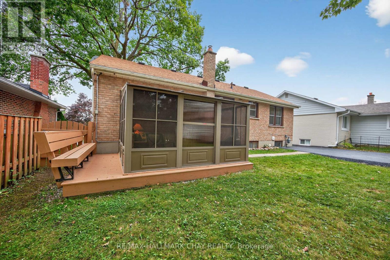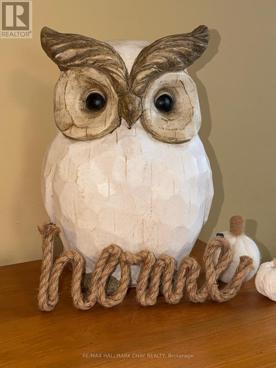4 Bedroom
2 Bathroom
700 - 1100 sqft
Bungalow
Fireplace
Central Air Conditioning
Forced Air
$674,999
Welcome to Barries Desirable East End! This solid all-brick bungalow has been lovingly cared for by the same owners for over 50 years and is ready for its next chapter. Set on a rare 56 x 165 lot with R2 zoning, the property offers excellent potential for a second dwelling while maintaining its charm and character. Inside, the home has been meticulously maintained and provides a wonderful opportunity for a new owner to bring their own style and updates. The spacious lot includes a detached oversized double garage/workshop and a long driveway, perfect for parking multiple vehicles, trailers, or recreational toys.The private backyard is surrounded by mature trees, offering a peaceful retreat in the heart of the city. Situated in one of Barries most sought-after neighbourhoods, this home is just a 5-minute drive to RVH Hospital, Georgian College, the waterfront, and downtown Barrie. Nestled on a quiet, tree-lined street where neighbours look out for each other, this property captures the essence of true community living. Dont miss the chance to own a piece of Barries East End with endless potential! (id:41954)
Property Details
|
MLS® Number
|
S12427182 |
|
Property Type
|
Single Family |
|
Community Name
|
Wellington |
|
Amenities Near By
|
Hospital, Public Transit, Schools |
|
Community Features
|
School Bus |
|
Parking Space Total
|
6 |
|
Structure
|
Shed |
Building
|
Bathroom Total
|
2 |
|
Bedrooms Above Ground
|
3 |
|
Bedrooms Below Ground
|
1 |
|
Bedrooms Total
|
4 |
|
Age
|
51 To 99 Years |
|
Amenities
|
Fireplace(s) |
|
Appliances
|
Garage Door Opener Remote(s), Central Vacuum, Water Heater, Water Softener, Dishwasher, Dryer, Stove, Washer, Refrigerator |
|
Architectural Style
|
Bungalow |
|
Basement Development
|
Finished |
|
Basement Type
|
N/a (finished) |
|
Construction Style Attachment
|
Detached |
|
Cooling Type
|
Central Air Conditioning |
|
Exterior Finish
|
Brick |
|
Fire Protection
|
Smoke Detectors |
|
Fireplace Present
|
Yes |
|
Fireplace Total
|
1 |
|
Foundation Type
|
Block |
|
Heating Fuel
|
Natural Gas |
|
Heating Type
|
Forced Air |
|
Stories Total
|
1 |
|
Size Interior
|
700 - 1100 Sqft |
|
Type
|
House |
Parking
Land
|
Acreage
|
No |
|
Fence Type
|
Partially Fenced |
|
Land Amenities
|
Hospital, Public Transit, Schools |
|
Sewer
|
Sanitary Sewer |
|
Size Depth
|
165 Ft |
|
Size Frontage
|
56 Ft |
|
Size Irregular
|
56 X 165 Ft |
|
Size Total Text
|
56 X 165 Ft |
|
Zoning Description
|
Res |
Rooms
| Level |
Type |
Length |
Width |
Dimensions |
|
Lower Level |
Laundry Room |
|
|
Measurements not available |
|
Lower Level |
Bedroom 4 |
4.29 m |
3.06 m |
4.29 m x 3.06 m |
|
Lower Level |
Recreational, Games Room |
5.81 m |
3.37 m |
5.81 m x 3.37 m |
|
Lower Level |
Bathroom |
|
|
Measurements not available |
|
Main Level |
Family Room |
5.8 m |
3.41 m |
5.8 m x 3.41 m |
|
Main Level |
Sunroom |
|
|
Measurements not available |
|
Main Level |
Dining Room |
2.67 m |
2.49 m |
2.67 m x 2.49 m |
|
Main Level |
Kitchen |
3.68 m |
3.35 m |
3.68 m x 3.35 m |
|
Main Level |
Primary Bedroom |
3.07 m |
3.35 m |
3.07 m x 3.35 m |
|
Main Level |
Bedroom 2 |
3.07 m |
2.46 m |
3.07 m x 2.46 m |
|
Main Level |
Bedroom 3 |
3.35 m |
2.46 m |
3.35 m x 2.46 m |
|
Main Level |
Bathroom |
|
|
Measurements not available |
https://www.realtor.ca/real-estate/28914276/23-shannon-street-barrie-wellington-wellington
