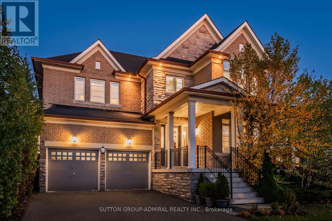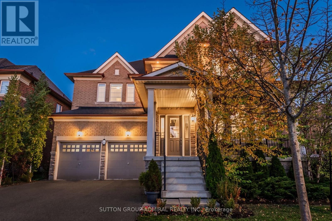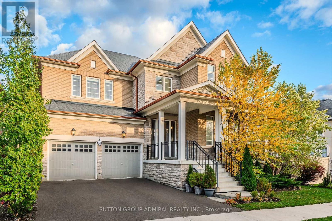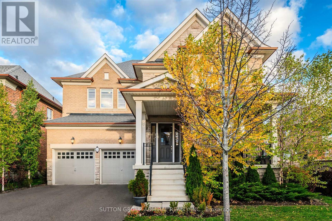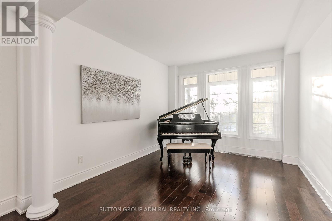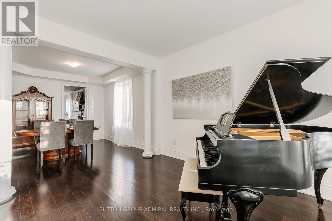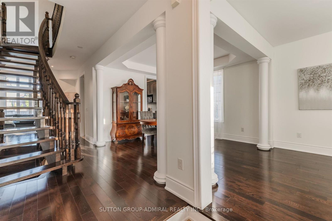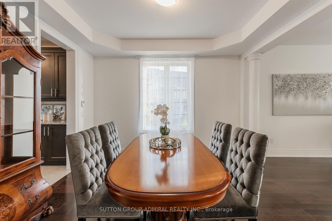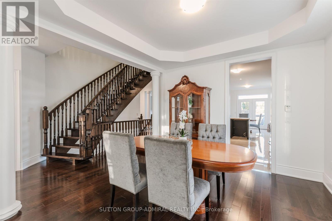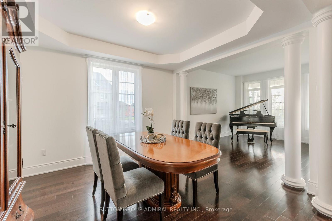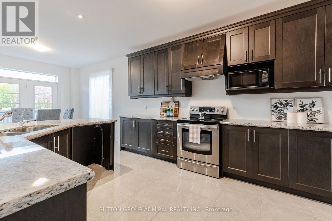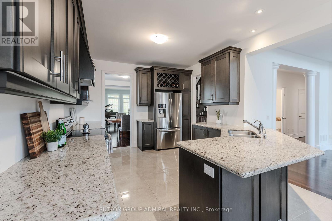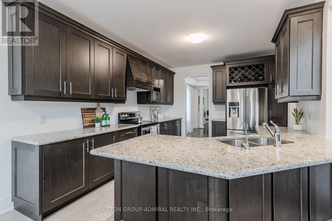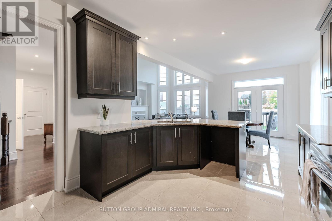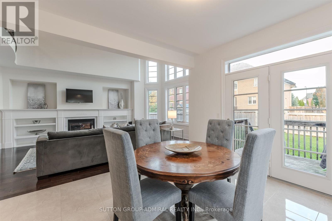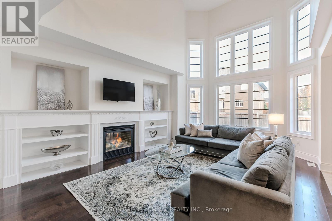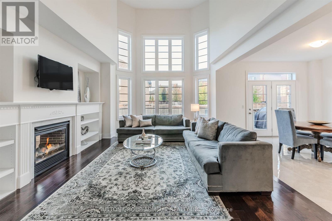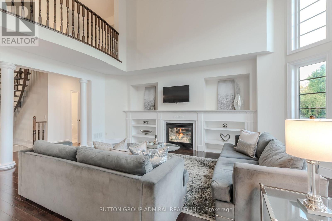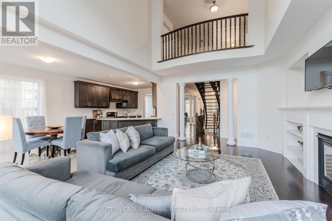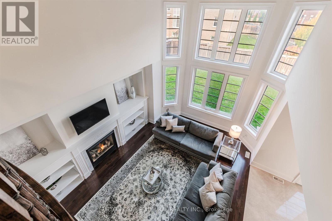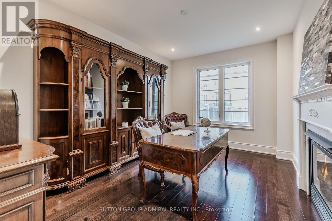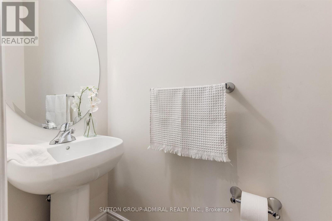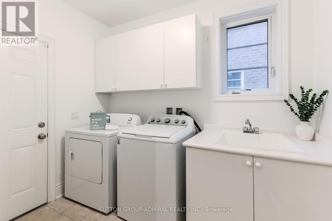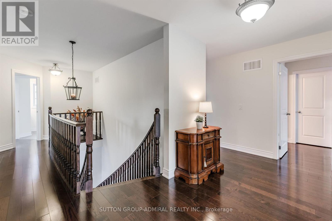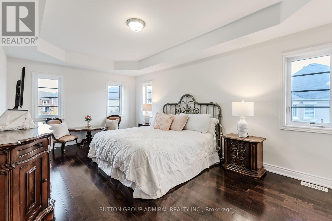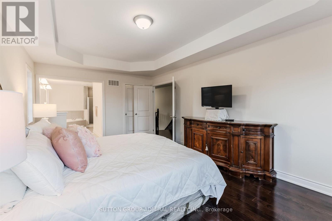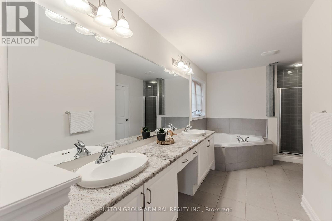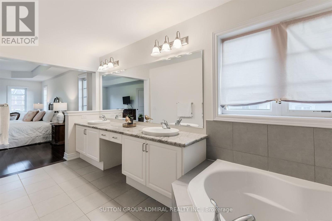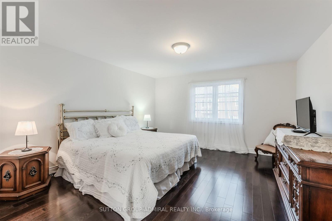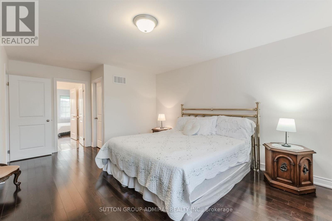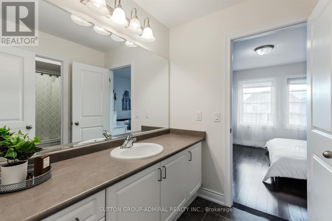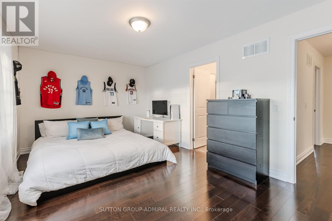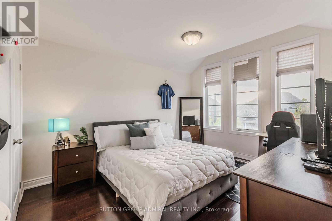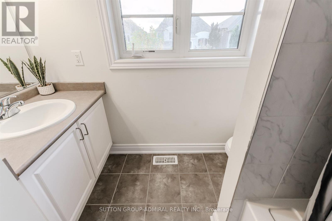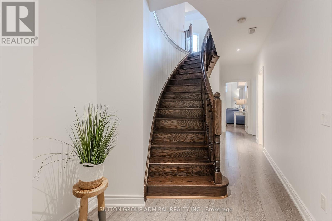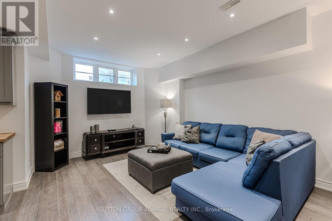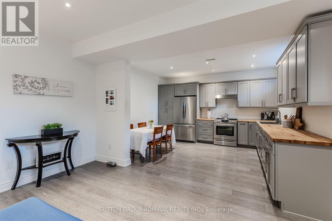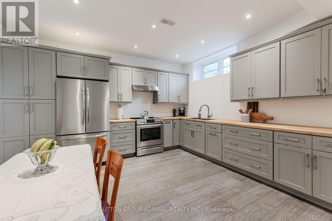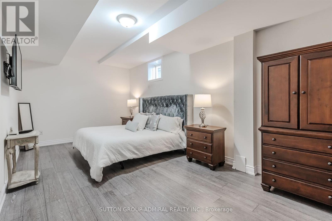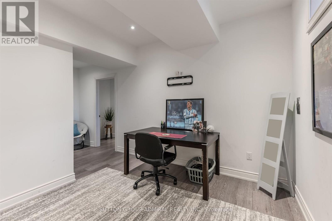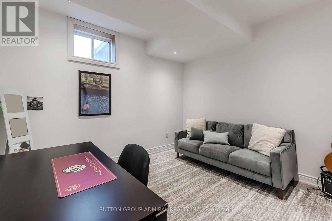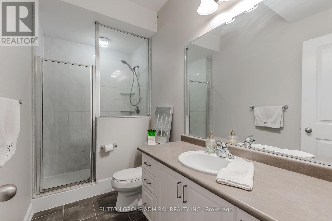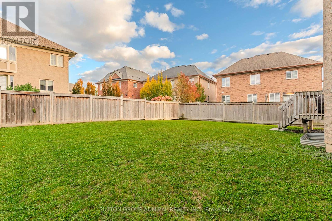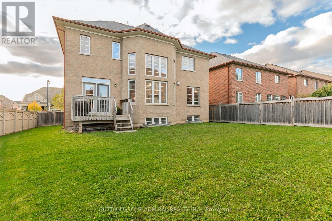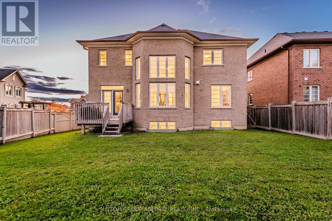6 Bedroom
5 Bathroom
3000 - 3500 sqft
Fireplace
Central Air Conditioning
$1,999,999
Lovely Executive Home on Premium Pool-Sized Lot. Offering Over 5200 sq.ft. of total livingspace (as per MPAC) including a professionally finished basement with 9 ft ceilings, this elegant residence combines timeless design with modern luxury. Set on a wide, deep lot, the home boasts an attractive stone and brick exterior with exterior pot lighting and a charming front porch veranda, creating exceptional curb appeal. Inside, discover a beautifully appointed interior featuring an open riser staircase, gleaminghardwood floors, and smooth ceilings throughout. A well-designed floor plan includes a formal living and dining room combination, a spacious family room with cathedral ceilings, a double-sided gas fireplace and a large gourmet kitchen perfect for entertaining. A main floor office with a gas fireplace offers a comfortable workspace or quiet retreat. The upper level showcases four spacious bedrooms and three bathrooms, including a grand primary suite with a spa-like ensuite and generous closet space. The professionally finished basement impresses with 9-foot ceilings, oversized windows, and athoughtfully designed in-law suite or nanny suite. Complete with a second full kitchen, two large bedrooms, a 3-piece bathroom and an additional laundry room, this lower level offers versatility and privacy for extended family or guests. With its premium lot, upgraded finishes, and functional multi-generational layout, this homedelivers elegance, comfort, space and exceptional value. (id:41954)
Property Details
|
MLS® Number
|
N12475602 |
|
Property Type
|
Single Family |
|
Community Name
|
Nobleton |
|
Amenities Near By
|
Park, Place Of Worship, Schools |
|
Community Features
|
School Bus |
|
Equipment Type
|
Water Heater |
|
Features
|
Irregular Lot Size, Carpet Free |
|
Parking Space Total
|
4 |
|
Rental Equipment Type
|
Water Heater |
|
Structure
|
Porch |
Building
|
Bathroom Total
|
5 |
|
Bedrooms Above Ground
|
4 |
|
Bedrooms Below Ground
|
2 |
|
Bedrooms Total
|
6 |
|
Amenities
|
Fireplace(s) |
|
Appliances
|
Garage Door Opener Remote(s), Central Vacuum, Dryer, Garage Door Opener, Stove, Two Washers, Refrigerator |
|
Basement Development
|
Finished |
|
Basement Type
|
N/a (finished) |
|
Construction Style Attachment
|
Detached |
|
Cooling Type
|
Central Air Conditioning |
|
Exterior Finish
|
Brick, Stone |
|
Fireplace Present
|
Yes |
|
Fireplace Total
|
1 |
|
Flooring Type
|
Hardwood, Ceramic |
|
Foundation Type
|
Unknown |
|
Half Bath Total
|
1 |
|
Stories Total
|
2 |
|
Size Interior
|
3000 - 3500 Sqft |
|
Type
|
House |
|
Utility Water
|
Municipal Water |
Parking
Land
|
Acreage
|
No |
|
Fence Type
|
Fenced Yard |
|
Land Amenities
|
Park, Place Of Worship, Schools |
|
Sewer
|
Sanitary Sewer |
|
Size Depth
|
111 Ft ,6 In |
|
Size Frontage
|
58 Ft ,9 In |
|
Size Irregular
|
58.8 X 111.5 Ft |
|
Size Total Text
|
58.8 X 111.5 Ft |
|
Zoning Description
|
Residential |
Rooms
| Level |
Type |
Length |
Width |
Dimensions |
|
Lower Level |
Kitchen |
3.69 m |
4.26 m |
3.69 m x 4.26 m |
|
Lower Level |
Family Room |
5.5 m |
3.69 m |
5.5 m x 3.69 m |
|
Lower Level |
Bedroom |
6.42 m |
3.06 m |
6.42 m x 3.06 m |
|
Lower Level |
Bedroom 2 |
3.37 m |
3.05 m |
3.37 m x 3.05 m |
|
Main Level |
Library |
4.3 m |
3.06 m |
4.3 m x 3.06 m |
|
Main Level |
Living Room |
3.37 m |
3.37 m |
3.37 m x 3.37 m |
|
Main Level |
Dining Room |
3.65 m |
3.37 m |
3.65 m x 3.37 m |
|
Main Level |
Family Room |
6.4 m |
3.98 m |
6.4 m x 3.98 m |
|
Main Level |
Kitchen |
3.96 m |
3.35 m |
3.96 m x 3.35 m |
|
Main Level |
Eating Area |
3.65 m |
3.35 m |
3.65 m x 3.35 m |
|
Upper Level |
Primary Bedroom |
5.84 m |
3.38 m |
5.84 m x 3.38 m |
|
Upper Level |
Bedroom 2 |
4.3 m |
3.99 m |
4.3 m x 3.99 m |
|
Upper Level |
Bedroom 3 |
4.6 m |
3.35 m |
4.6 m x 3.35 m |
|
Upper Level |
Bedroom 4 |
3.97 m |
3.35 m |
3.97 m x 3.35 m |
https://www.realtor.ca/real-estate/29018807/23-samson-trail-king-nobleton-nobleton
