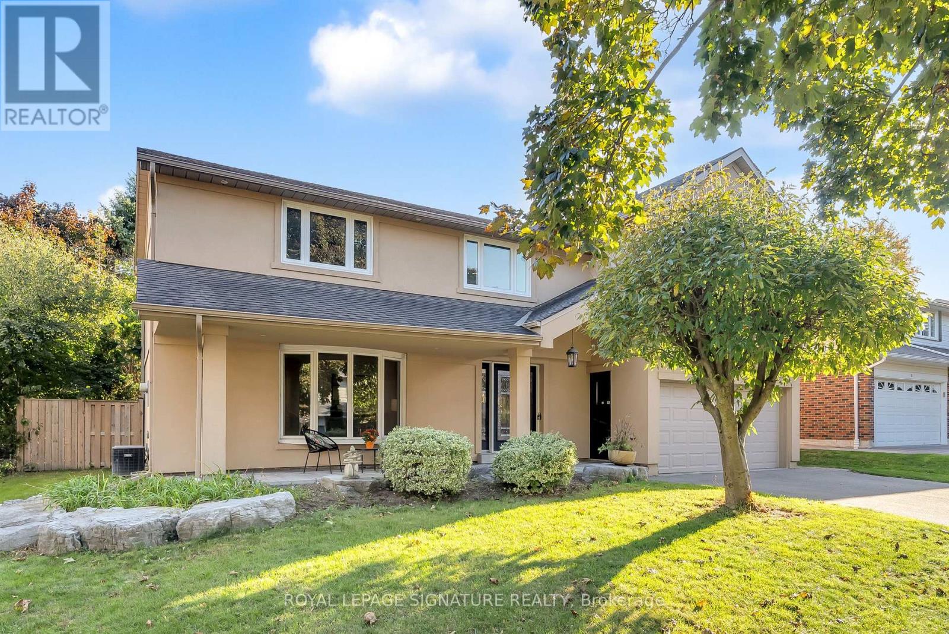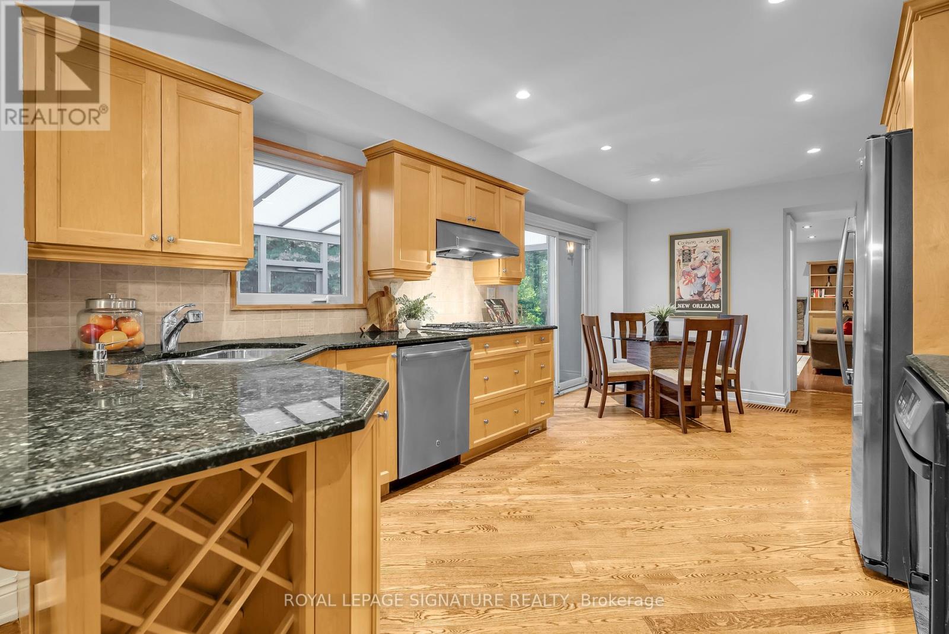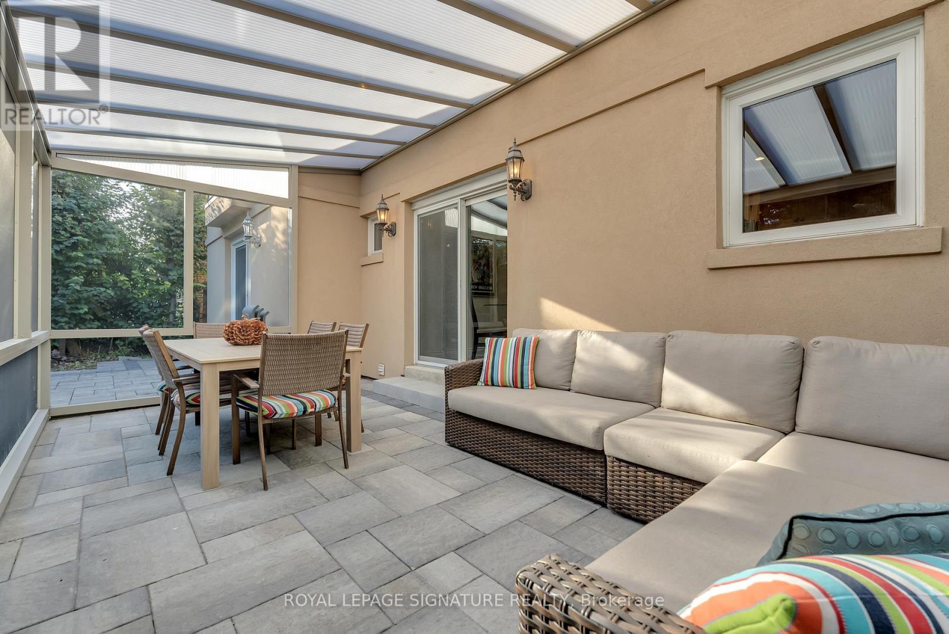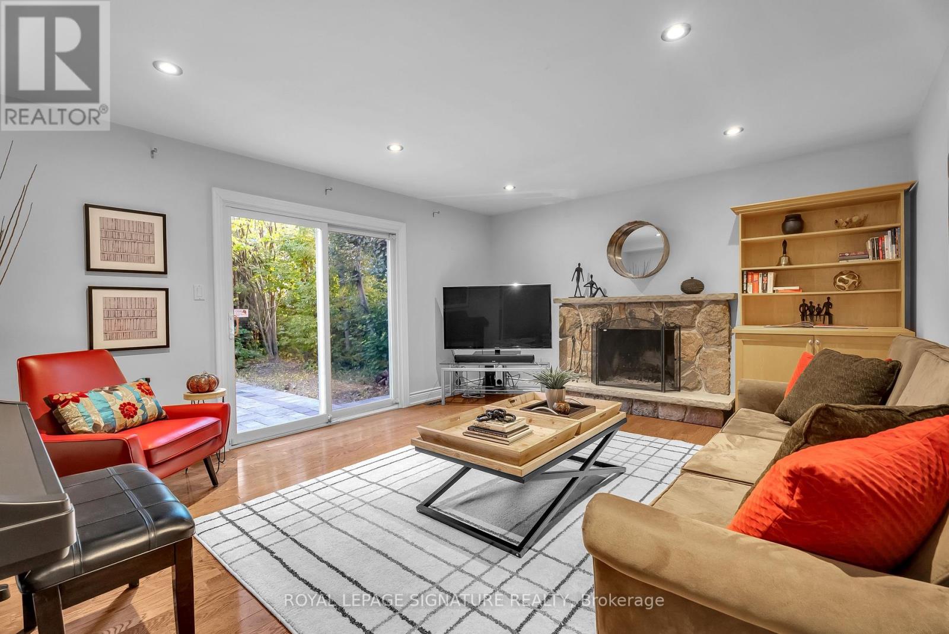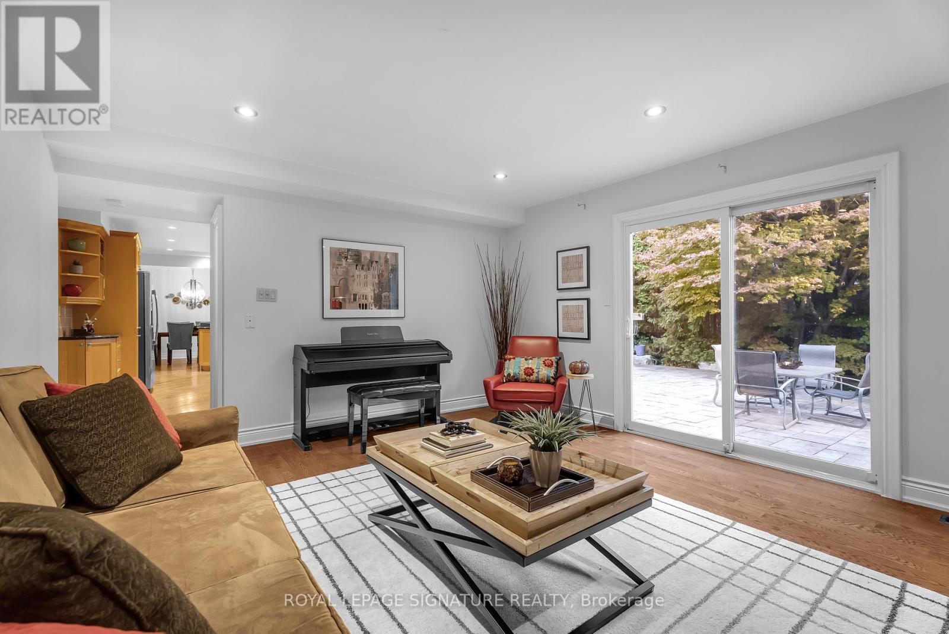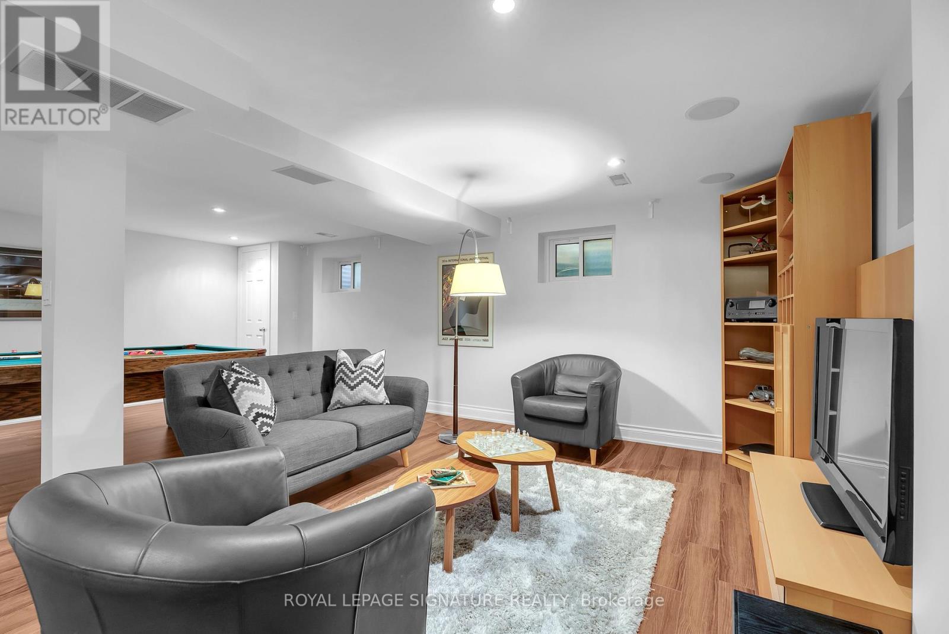5 Bedroom
4 Bathroom
Fireplace
Central Air Conditioning
Forced Air
Landscaped
$1,998,000
Welcome to 23 Rustywood Drive! Nestled on a peaceful, family-friendly street, this rare gem offers exceptional space and comfort. The expansive primary bedroom addition features a luxurious 5 piece ensuite and a walk-in closet, creating a private retreat. Four additional bedrooms and a stylish 4 piece bath on the same level make this home perfect for family living.The modern eat-in kitchen opens to a charming 3-season solarium, ideal for enjoying the outdoors year-round. A cozy family room with direct access to a backyard oasis invites relaxation, while the lower-level rec room provides ample space for a pool table, games, and a comfortable TV area for family fun. Located in a sought-after community with parks, a library, a community centre, and convenient transportation access, this home offers the perfect blend of tranquility and connectivity. Don't miss your chance to make this stunning home yours! (id:41954)
Open House
This property has open houses!
Starts at:
2:00 pm
Ends at:
4:00 pm
Property Details
|
MLS® Number
|
C11952123 |
|
Property Type
|
Single Family |
|
Community Name
|
Parkwoods-Donalda |
|
Parking Space Total
|
4 |
|
Structure
|
Porch |
Building
|
Bathroom Total
|
4 |
|
Bedrooms Above Ground
|
5 |
|
Bedrooms Total
|
5 |
|
Amenities
|
Fireplace(s) |
|
Appliances
|
Central Vacuum |
|
Basement Development
|
Finished |
|
Basement Type
|
N/a (finished) |
|
Construction Style Attachment
|
Detached |
|
Cooling Type
|
Central Air Conditioning |
|
Exterior Finish
|
Brick, Aluminum Siding |
|
Fireplace Present
|
Yes |
|
Flooring Type
|
Hardwood |
|
Foundation Type
|
Block |
|
Half Bath Total
|
1 |
|
Heating Fuel
|
Natural Gas |
|
Heating Type
|
Forced Air |
|
Stories Total
|
2 |
|
Type
|
House |
|
Utility Water
|
Municipal Water |
Parking
Land
|
Acreage
|
No |
|
Landscape Features
|
Landscaped |
|
Sewer
|
Sanitary Sewer |
|
Size Depth
|
100 Ft |
|
Size Frontage
|
65 Ft |
|
Size Irregular
|
65 X 100 Ft |
|
Size Total Text
|
65 X 100 Ft |
Rooms
| Level |
Type |
Length |
Width |
Dimensions |
|
Second Level |
Primary Bedroom |
5.28 m |
4.37 m |
5.28 m x 4.37 m |
|
Second Level |
Bedroom 2 |
4.52 m |
3.56 m |
4.52 m x 3.56 m |
|
Second Level |
Bedroom 3 |
3.84 m |
3.25 m |
3.84 m x 3.25 m |
|
Second Level |
Bedroom 4 |
3.56 m |
3.07 m |
3.56 m x 3.07 m |
|
Second Level |
Bedroom 5 |
3.35 m |
2.9 m |
3.35 m x 2.9 m |
|
Basement |
Games Room |
8.26 m |
3.56 m |
8.26 m x 3.56 m |
|
Basement |
Recreational, Games Room |
5.87 m |
3.38 m |
5.87 m x 3.38 m |
|
Ground Level |
Living Room |
6.2 m |
3.56 m |
6.2 m x 3.56 m |
|
Ground Level |
Utility Room |
3.45 m |
3.35 m |
3.45 m x 3.35 m |
|
Ground Level |
Dining Room |
3.53 m |
2.49 m |
3.53 m x 2.49 m |
|
Ground Level |
Kitchen |
5.87 m |
3.38 m |
5.87 m x 3.38 m |
|
Ground Level |
Family Room |
5.16 m |
4.14 m |
5.16 m x 4.14 m |
https://www.realtor.ca/real-estate/27868974/23-rustywood-drive-toronto-parkwoods-donalda-parkwoods-donalda

