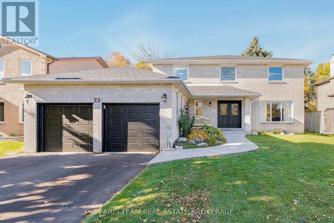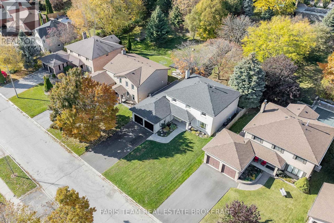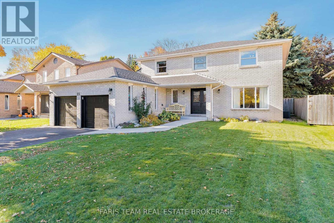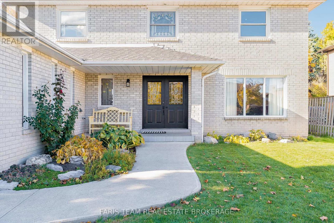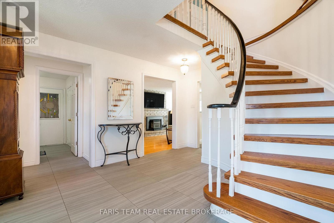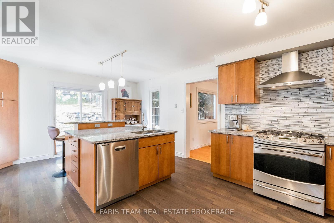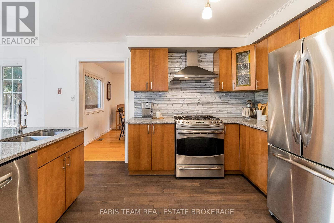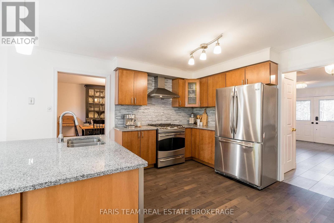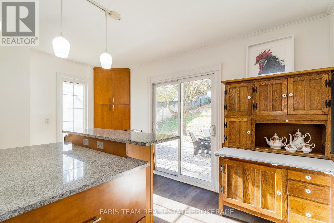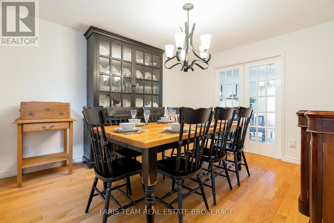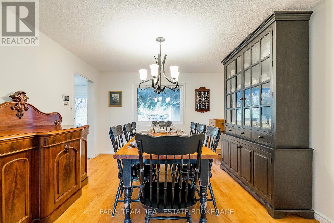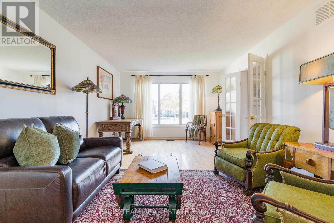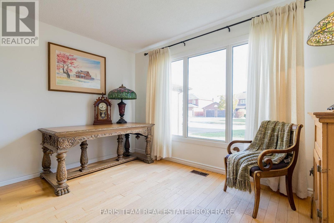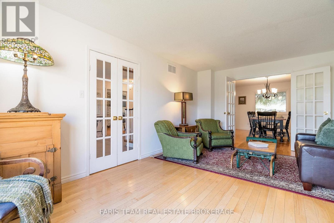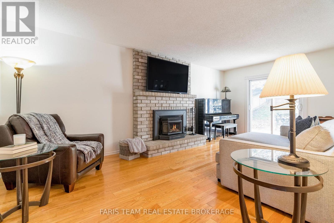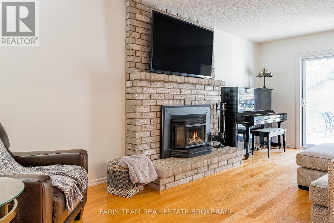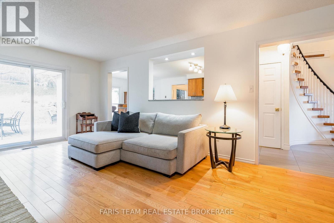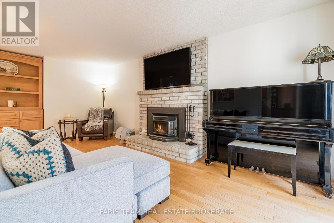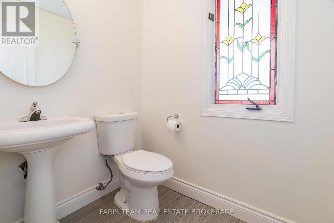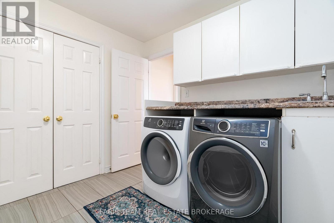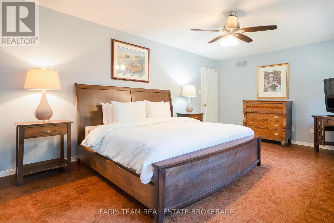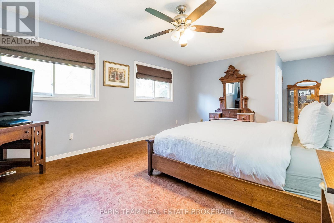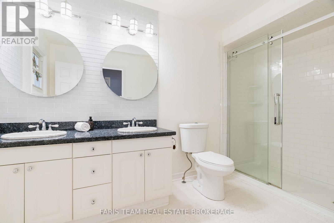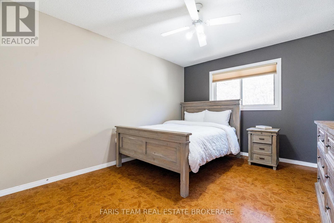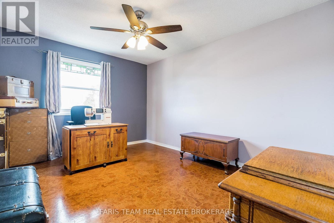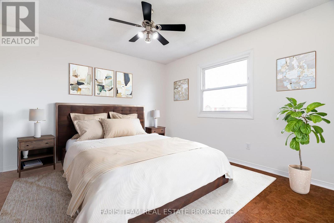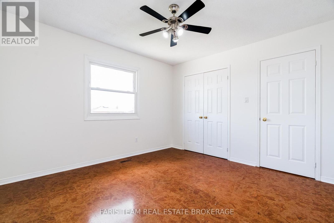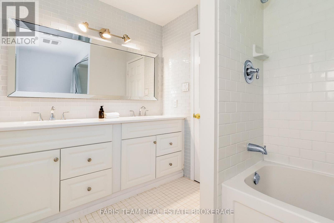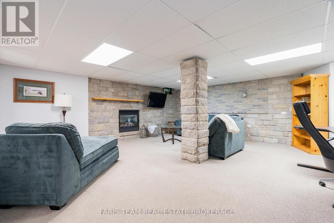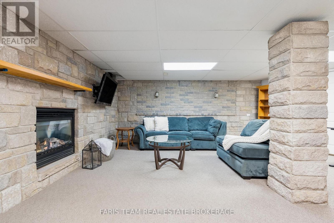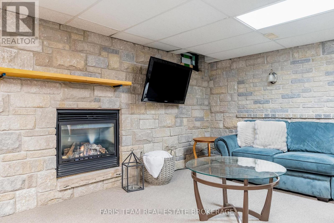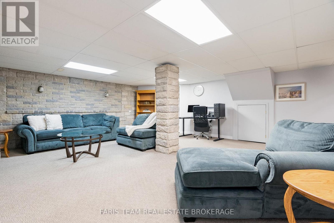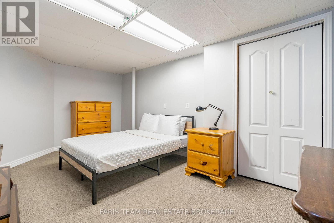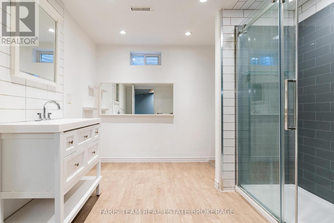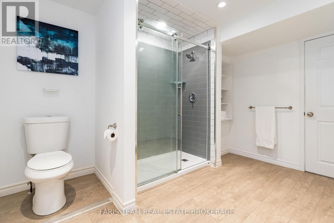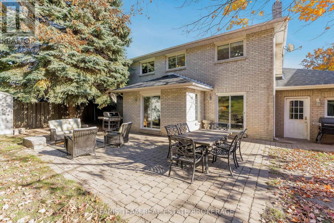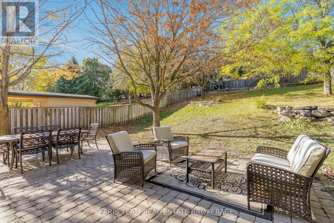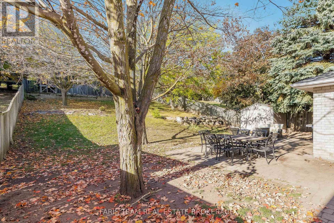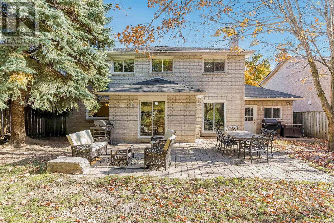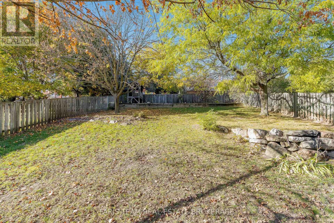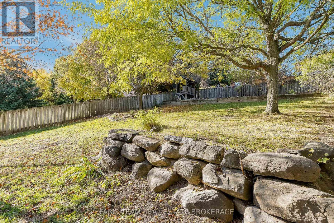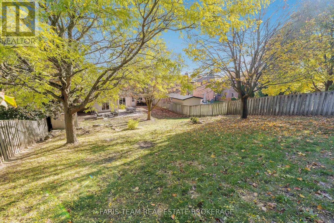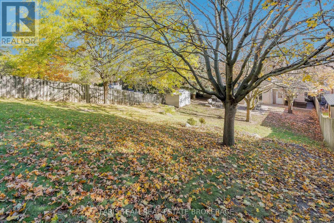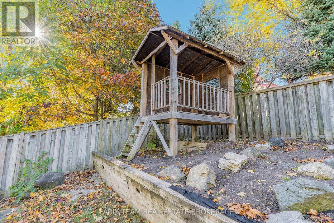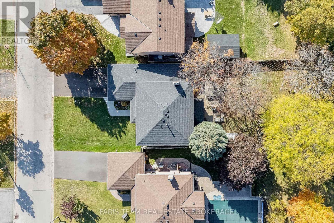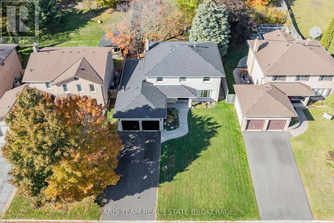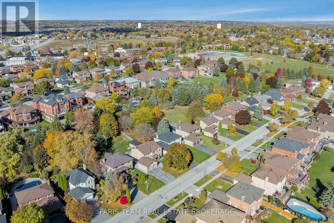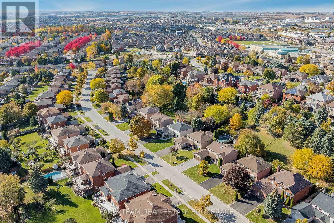4 Bedroom
4 Bathroom
2500 - 3000 sqft
Fireplace
Central Air Conditioning
Forced Air
$1,150,000
Top 5 Reasons You Will Love This Home: 1) Situated on one of Bradford's most sought-after tree-lined cul-de-sacs, this beautiful all-brick home welcomes you with its deep lot, no sidewalks, warm curb appeal, and a true sense of community 2) Inside, you'll find four spacious bedrooms, three and a half bathrooms, and over 3,800 square feet of thoughtfully designed living space, perfect for a growing family 3) The rare triple-car heated tandem garage with inside entry to the home, offers endless possibilities, whether for multiple vehicles, a boat, hobbies, or extra storage 4) Every detail has been lovingly maintained, from the updated kitchen and remodeled bathrooms to the new staircase and mechanical upgrades, including a newer roof, furnace, and central air conditioner 5) Step into the fully fenced backyard finished with a stone patio and lush greenspace, where kids and pets can play freely, or head downstairs to the finished basement for cozy movie nights, this is a home built for comfort, connection, and lasting memories. 2,591 above grade sq.ft. plus a finished basement. *Please note some images have been virtually staged to show the potential of the home. (id:41954)
Property Details
|
MLS® Number
|
N12495480 |
|
Property Type
|
Single Family |
|
Community Name
|
Bradford |
|
Amenities Near By
|
Park, Schools |
|
Equipment Type
|
Water Heater |
|
Parking Space Total
|
7 |
|
Rental Equipment Type
|
Water Heater |
|
Structure
|
Shed |
Building
|
Bathroom Total
|
4 |
|
Bedrooms Above Ground
|
4 |
|
Bedrooms Total
|
4 |
|
Age
|
31 To 50 Years |
|
Amenities
|
Fireplace(s) |
|
Appliances
|
Central Vacuum, Dishwasher, Dryer, Garage Door Opener, Microwave, Stove, Washer, Window Coverings, Refrigerator |
|
Basement Development
|
Finished |
|
Basement Type
|
Full (finished) |
|
Construction Style Attachment
|
Detached |
|
Cooling Type
|
Central Air Conditioning |
|
Exterior Finish
|
Brick |
|
Fireplace Present
|
Yes |
|
Fireplace Total
|
2 |
|
Flooring Type
|
Hardwood, Ceramic, Cork |
|
Foundation Type
|
Block |
|
Half Bath Total
|
1 |
|
Heating Fuel
|
Natural Gas |
|
Heating Type
|
Forced Air |
|
Stories Total
|
2 |
|
Size Interior
|
2500 - 3000 Sqft |
|
Type
|
House |
|
Utility Water
|
Municipal Water |
Parking
Land
|
Acreage
|
No |
|
Fence Type
|
Fully Fenced |
|
Land Amenities
|
Park, Schools |
|
Sewer
|
Sanitary Sewer |
|
Size Depth
|
194 Ft |
|
Size Frontage
|
59 Ft ,1 In |
|
Size Irregular
|
59.1 X 194 Ft |
|
Size Total Text
|
59.1 X 194 Ft|under 1/2 Acre |
|
Zoning Description
|
R1 |
Rooms
| Level |
Type |
Length |
Width |
Dimensions |
|
Second Level |
Primary Bedroom |
7.46 m |
4.01 m |
7.46 m x 4.01 m |
|
Second Level |
Bedroom |
4.12 m |
3.26 m |
4.12 m x 3.26 m |
|
Second Level |
Bedroom |
4.01 m |
3.4 m |
4.01 m x 3.4 m |
|
Second Level |
Bedroom |
3.72 m |
3.6 m |
3.72 m x 3.6 m |
|
Basement |
Den |
4.97 m |
3.23 m |
4.97 m x 3.23 m |
|
Basement |
Recreational, Games Room |
9.47 m |
7.01 m |
9.47 m x 7.01 m |
|
Main Level |
Kitchen |
6.14 m |
4.06 m |
6.14 m x 4.06 m |
|
Main Level |
Dining Room |
4 m |
3.66 m |
4 m x 3.66 m |
|
Main Level |
Living Room |
5.63 m |
3.68 m |
5.63 m x 3.68 m |
|
Main Level |
Family Room |
6.64 m |
3.87 m |
6.64 m x 3.87 m |
|
Main Level |
Laundry Room |
2.85 m |
2.43 m |
2.85 m x 2.43 m |
https://www.realtor.ca/real-estate/29052864/23-royal-court-bradford-west-gwillimbury-bradford-bradford
