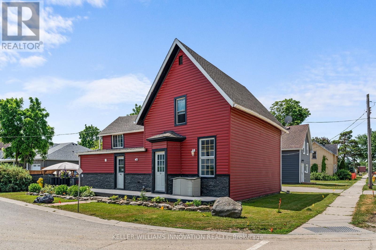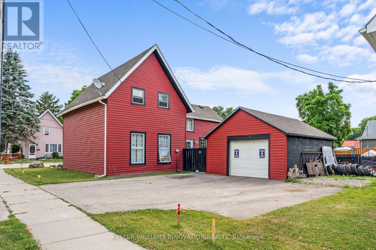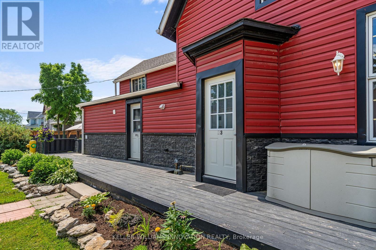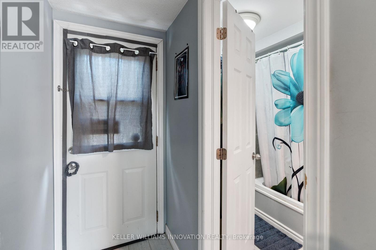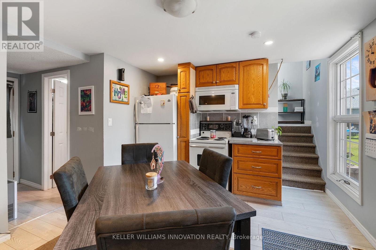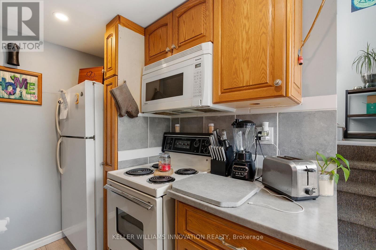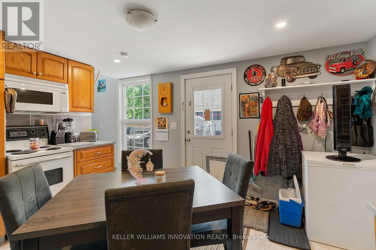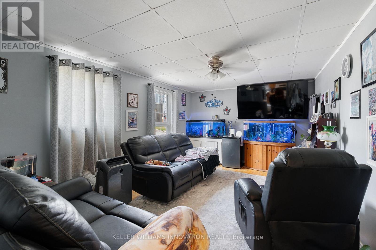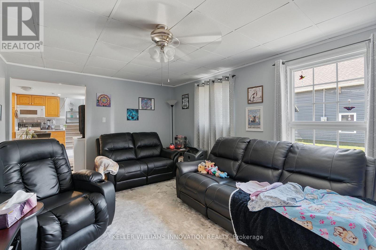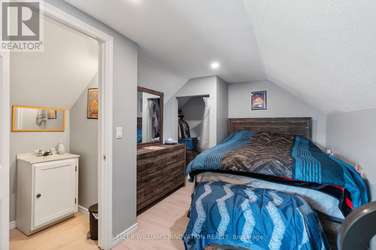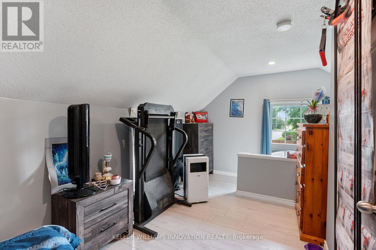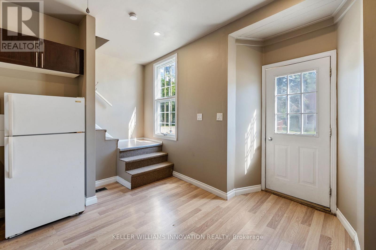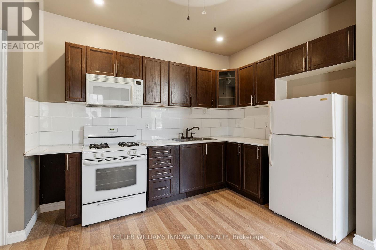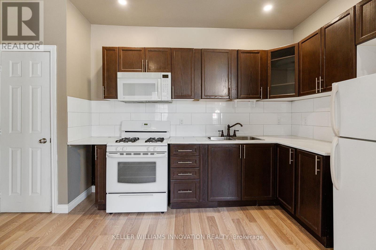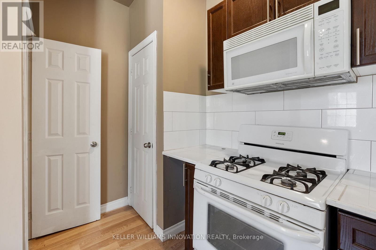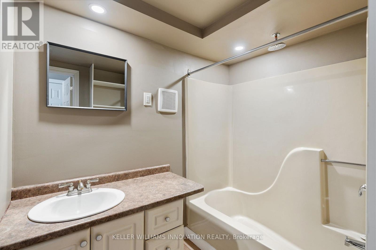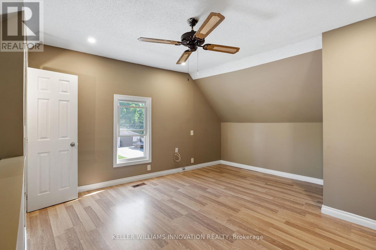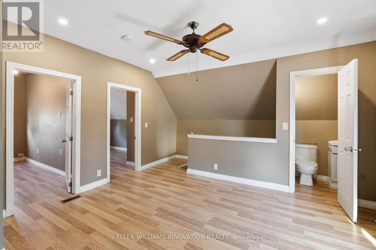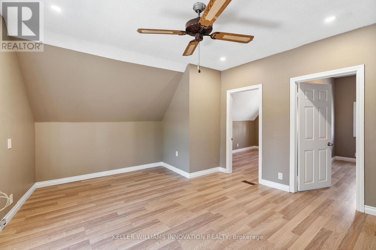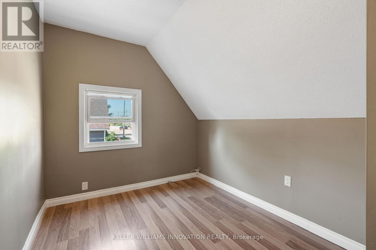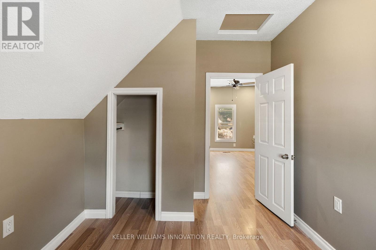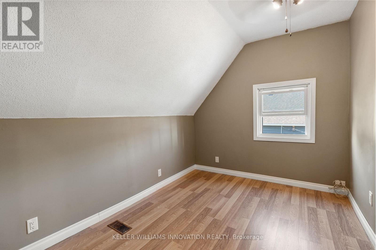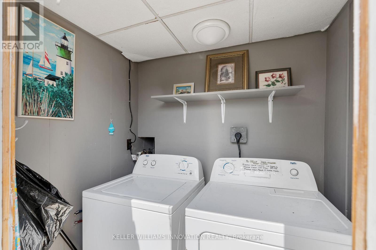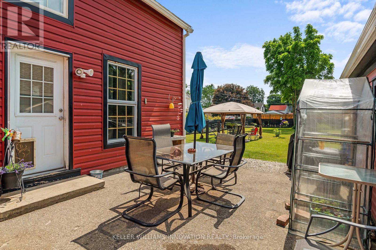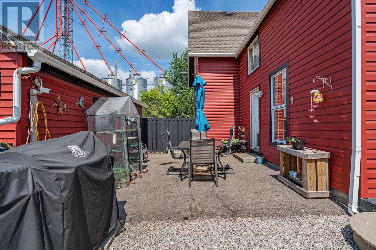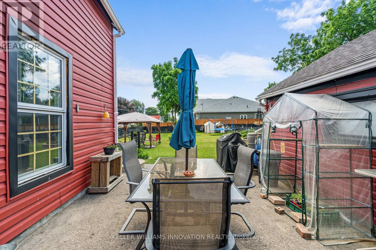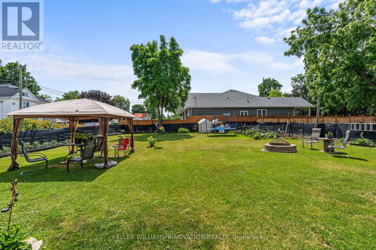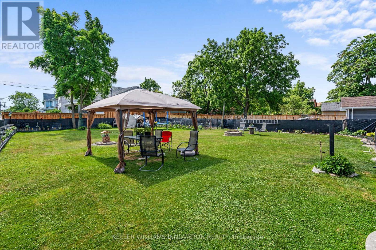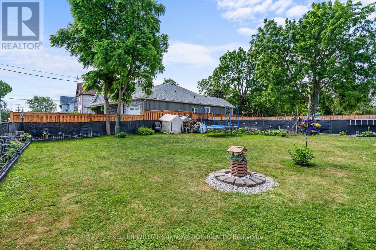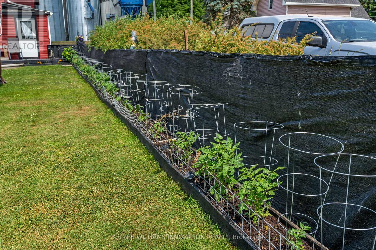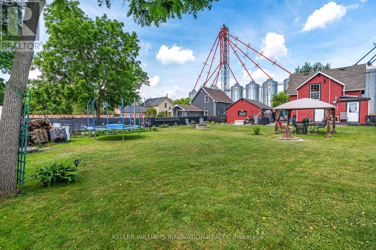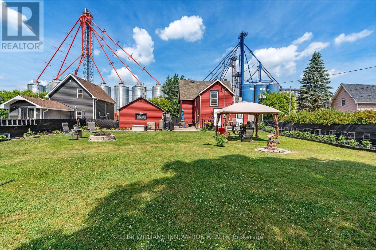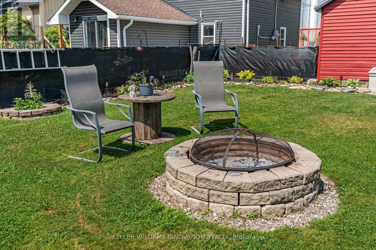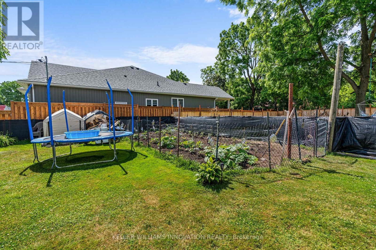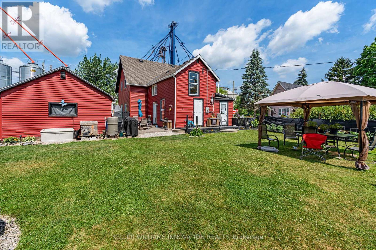3 Bedroom
4 Bathroom
1100 - 1500 sqft
Fireplace
Central Air Conditioning
Forced Air
$589,900
This beautifully maintained, legal duplex is ideally located within walking distance to all major amenities, making it a perfect choice for investors or multi-generational families! Each self-contained unit features its own private entrance, dedicated parking and separate laundry offering flexibility and strong rental potential! Live in one unit and let the other help pay your mortgage or rent out both for maximum cash flow! The large, fully fenced backyard is a standout feature complete with manicured gardens and a detached garage! Recent updates include new siding (2022), newer casement windows (approx. 2 years old) and more! With excellent curb appeal, income potential and a spacious yard ideal for kids, pets, or entertaining - this property is a rare opportunity in a thriving community! (id:41954)
Property Details
|
MLS® Number
|
X12267029 |
|
Property Type
|
Multi-family |
|
Community Name
|
Haldimand |
|
Amenities Near By
|
Golf Nearby, Park, Place Of Worship, Public Transit |
|
Community Features
|
Community Centre |
|
Features
|
Conservation/green Belt |
|
Parking Space Total
|
5 |
Building
|
Bathroom Total
|
4 |
|
Bedrooms Above Ground
|
3 |
|
Bedrooms Total
|
3 |
|
Appliances
|
Dryer, Microwave, Hood Fan, Stove, Washer, Refrigerator |
|
Cooling Type
|
Central Air Conditioning |
|
Exterior Finish
|
Vinyl Siding |
|
Fireplace Present
|
Yes |
|
Foundation Type
|
Concrete |
|
Half Bath Total
|
2 |
|
Heating Fuel
|
Natural Gas |
|
Heating Type
|
Forced Air |
|
Stories Total
|
2 |
|
Size Interior
|
1100 - 1500 Sqft |
|
Type
|
Duplex |
|
Utility Water
|
Municipal Water |
Parking
Land
|
Acreage
|
No |
|
Fence Type
|
Fully Fenced |
|
Land Amenities
|
Golf Nearby, Park, Place Of Worship, Public Transit |
|
Sewer
|
Sanitary Sewer |
|
Size Depth
|
128 Ft |
|
Size Frontage
|
58 Ft |
|
Size Irregular
|
58 X 128 Ft |
|
Size Total Text
|
58 X 128 Ft |
|
Zoning Description
|
Ha9 |
Rooms
| Level |
Type |
Length |
Width |
Dimensions |
|
Second Level |
Bathroom |
|
|
Measurements not available |
|
Second Level |
Bedroom |
3.44 m |
6.05 m |
3.44 m x 6.05 m |
|
Second Level |
Bathroom |
|
|
Measurements not available |
|
Second Level |
Bedroom |
2.65 m |
4.47 m |
2.65 m x 4.47 m |
|
Second Level |
Bedroom 2 |
2.64 m |
3.49 m |
2.64 m x 3.49 m |
|
Second Level |
Living Room |
5.45 m |
4.21 m |
5.45 m x 4.21 m |
|
Main Level |
Foyer |
2.11 m |
3.66 m |
2.11 m x 3.66 m |
|
Main Level |
Kitchen |
2.42 m |
4.28 m |
2.42 m x 4.28 m |
|
Main Level |
Bathroom |
|
|
Measurements not available |
|
Main Level |
Kitchen |
3.62 m |
4.35 m |
3.62 m x 4.35 m |
|
Main Level |
Living Room |
3.53 m |
5.27 m |
3.53 m x 5.27 m |
|
Main Level |
Bathroom |
|
|
Measurements not available |
https://www.realtor.ca/real-estate/28567897/23-railway-street-haldimand-haldimand
