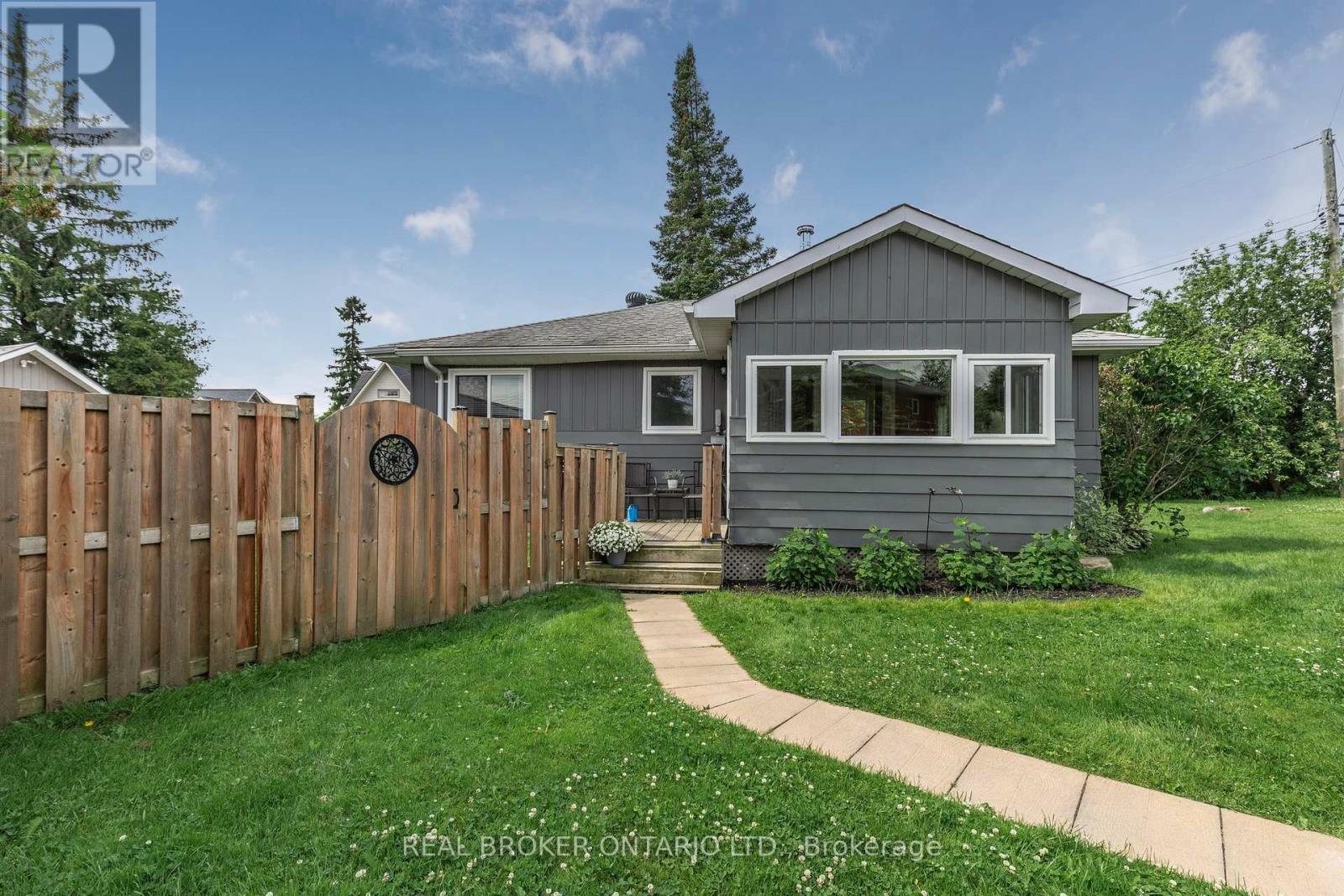2 Bedroom
1 Bathroom
1100 - 1500 sqft
Bungalow
Window Air Conditioner
Forced Air
Landscaped
$619,900
*OVERVIEW* Charming Bungalow Located In A Great Neighbourhood of Oro-Medonte. Just Minutes To Barrie or Orillia and Only a 200 meter Walk To Lake Simcoe Including Access To Two Public Beaches. *INTERIOR* Open Concept Main Living Space, A Large, Bright Winterized Sunroom That Can Be Used As An Additional Bedroom Or Sitting Room. Spacious Entryway/Mudroom, Separate Laundry Area with Storage, Updated Kitchen and Bathroom. Freshly Painted Throughout. *EXTERIOR*Fully Fenced Yard With A Bonus Screened-In Porch, Beautiful Perennial Gardens. A Low-Maintenance Outdoor Space to Relax and Enjoy the Peaceful Neighbourhood. *NOTEABLES *Updated Kitchen & Bath (2018), Most windows replaced (2018), Fresh Paint (2023), Fully Fenced Yard, Septic Bed Replaced (2017), Water Softener and UV Filtration System. Steps To Lake Simcoe and Move in Ready. (id:41954)
Property Details
|
MLS® Number
|
S12270035 |
|
Property Type
|
Single Family |
|
Community Name
|
Hawkestone |
|
Amenities Near By
|
Beach, Park |
|
Community Features
|
School Bus |
|
Equipment Type
|
Water Heater - Gas, Water Heater |
|
Features
|
Irregular Lot Size, Carpet Free |
|
Parking Space Total
|
3 |
|
Rental Equipment Type
|
Water Heater - Gas, Water Heater |
|
Structure
|
Porch |
Building
|
Bathroom Total
|
1 |
|
Bedrooms Above Ground
|
2 |
|
Bedrooms Total
|
2 |
|
Appliances
|
Water Treatment, Water Softener, Dryer, Stove, Washer, Refrigerator |
|
Architectural Style
|
Bungalow |
|
Basement Development
|
Unfinished |
|
Basement Type
|
Crawl Space (unfinished) |
|
Construction Style Attachment
|
Detached |
|
Cooling Type
|
Window Air Conditioner |
|
Exterior Finish
|
Wood |
|
Foundation Type
|
Block |
|
Heating Fuel
|
Natural Gas |
|
Heating Type
|
Forced Air |
|
Stories Total
|
1 |
|
Size Interior
|
1100 - 1500 Sqft |
|
Type
|
House |
Parking
Land
|
Acreage
|
No |
|
Fence Type
|
Fenced Yard |
|
Land Amenities
|
Beach, Park |
|
Landscape Features
|
Landscaped |
|
Sewer
|
Septic System |
|
Size Depth
|
92 Ft ,3 In |
|
Size Frontage
|
100 Ft |
|
Size Irregular
|
100 X 92.3 Ft ; Irreg |
|
Size Total Text
|
100 X 92.3 Ft ; Irreg |
|
Zoning Description
|
Res |
Rooms
| Level |
Type |
Length |
Width |
Dimensions |
|
Main Level |
Kitchen |
2.85 m |
3.18 m |
2.85 m x 3.18 m |
|
Main Level |
Living Room |
4.59 m |
4.52 m |
4.59 m x 4.52 m |
|
Main Level |
Dining Room |
3.73 m |
2.82 m |
3.73 m x 2.82 m |
|
Main Level |
Primary Bedroom |
7.24 m |
2.85 m |
7.24 m x 2.85 m |
|
Main Level |
Bedroom |
3.43 m |
2.45 m |
3.43 m x 2.45 m |
|
Main Level |
Bedroom |
2.71 m |
3.64 m |
2.71 m x 3.64 m |
|
Main Level |
Bathroom |
2.44 m |
2.08 m |
2.44 m x 2.08 m |
|
Main Level |
Laundry Room |
2.44 m |
1.73 m |
2.44 m x 1.73 m |
|
Main Level |
Sunroom |
2.85 m |
2.65 m |
2.85 m x 2.65 m |
Utilities
|
Cable
|
Installed |
|
Electricity
|
Installed |
https://www.realtor.ca/real-estate/28574082/23-owen-road-oro-medonte-hawkestone-hawkestone

































