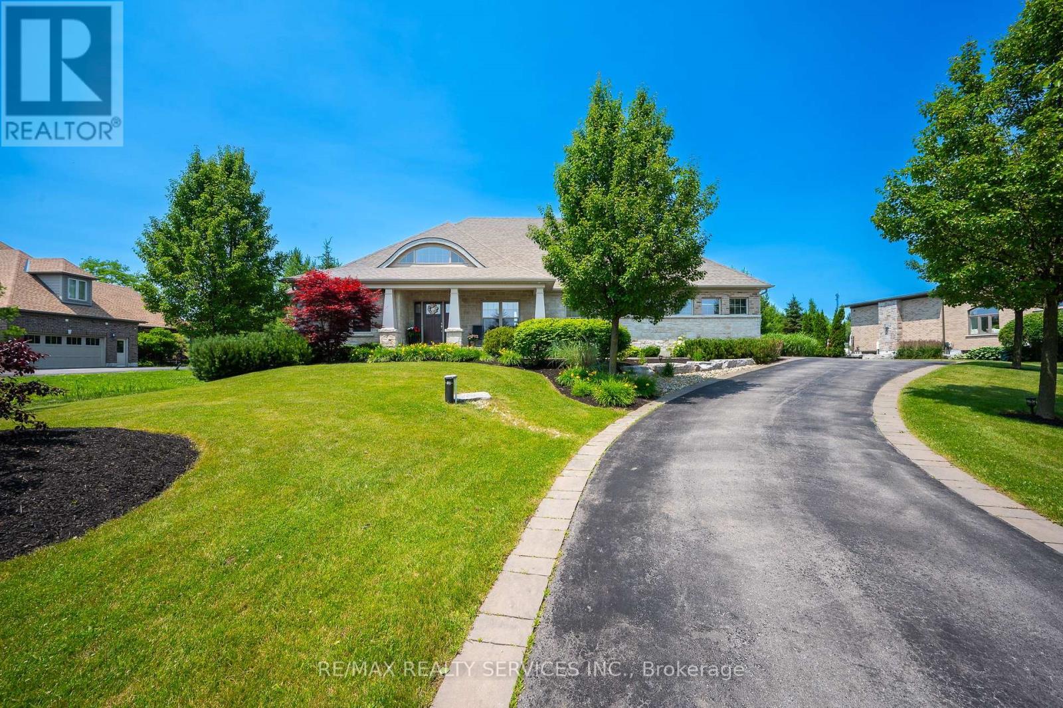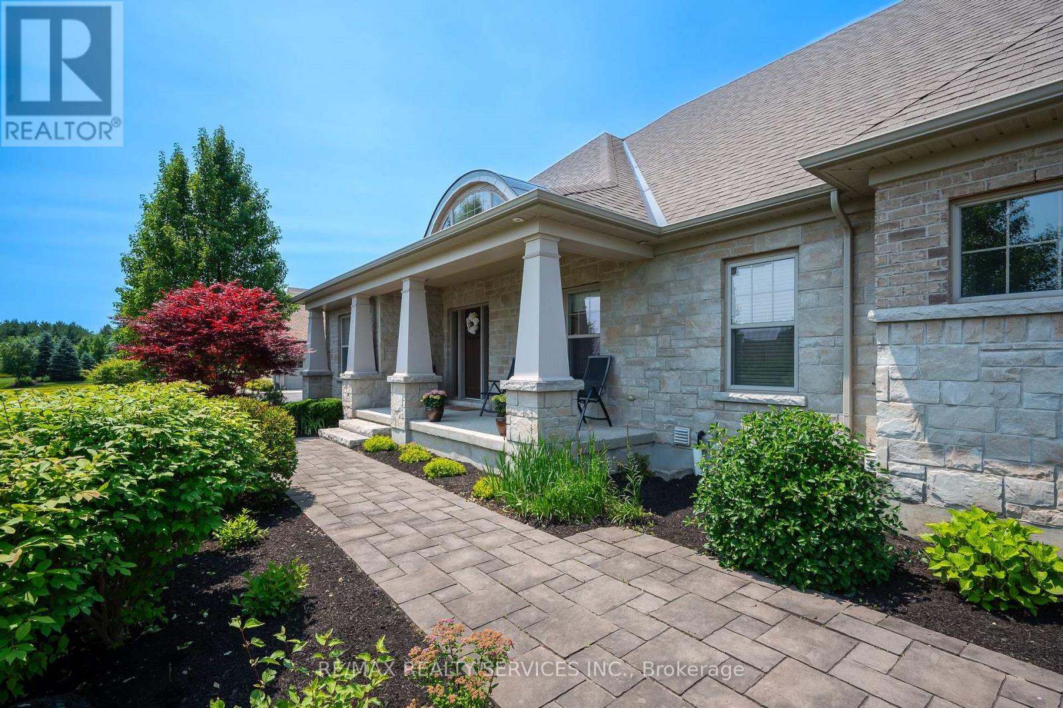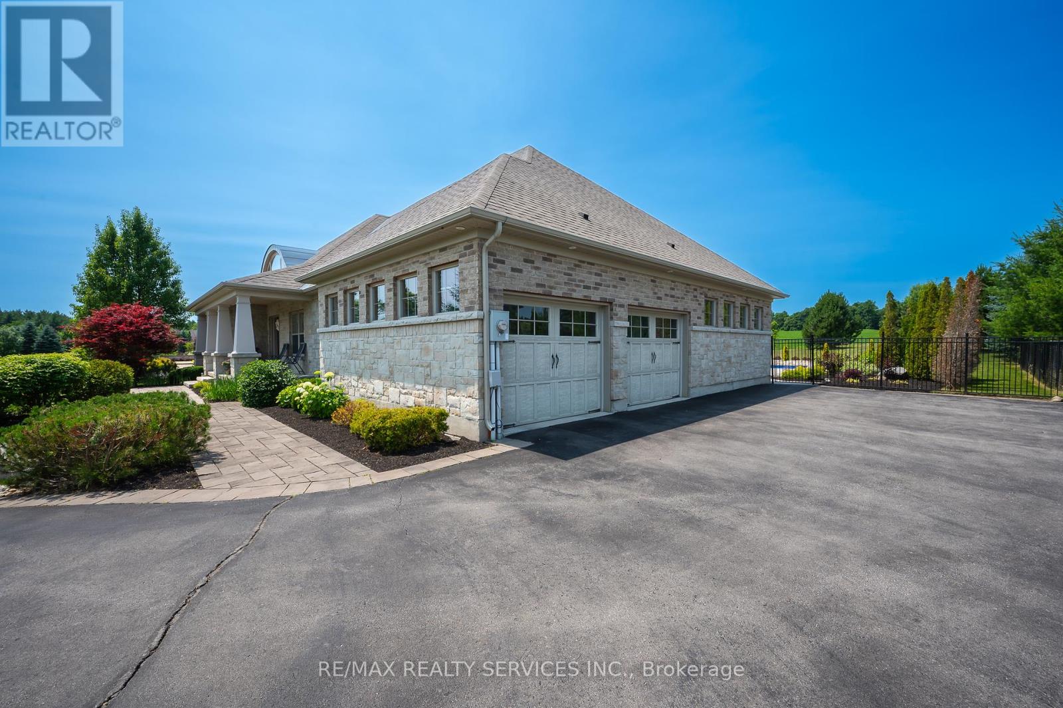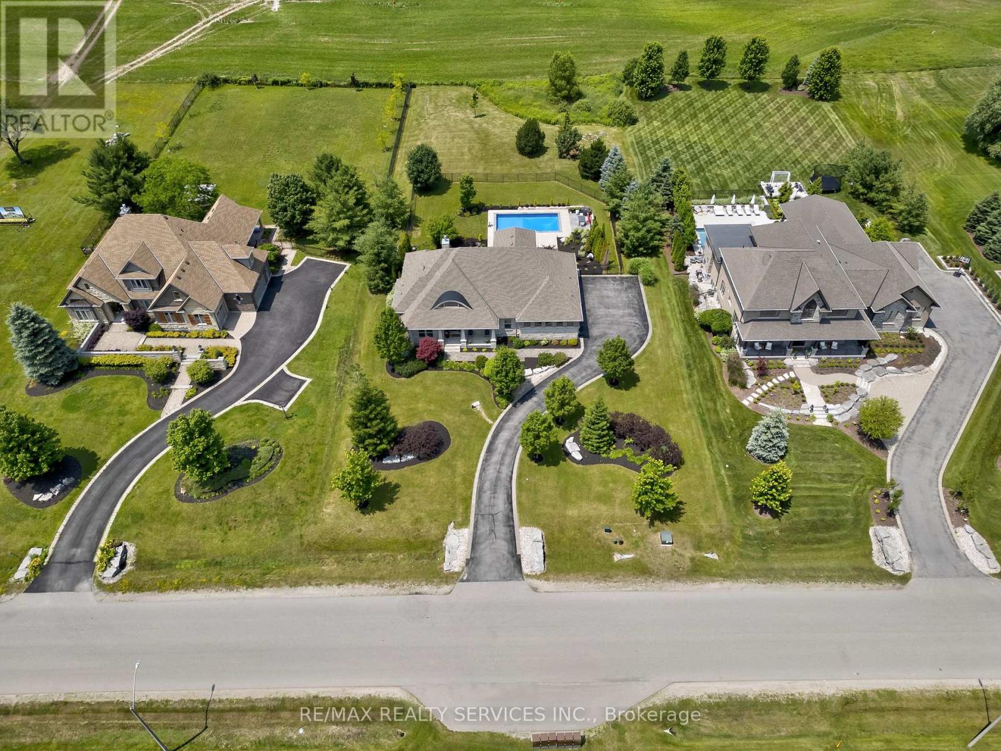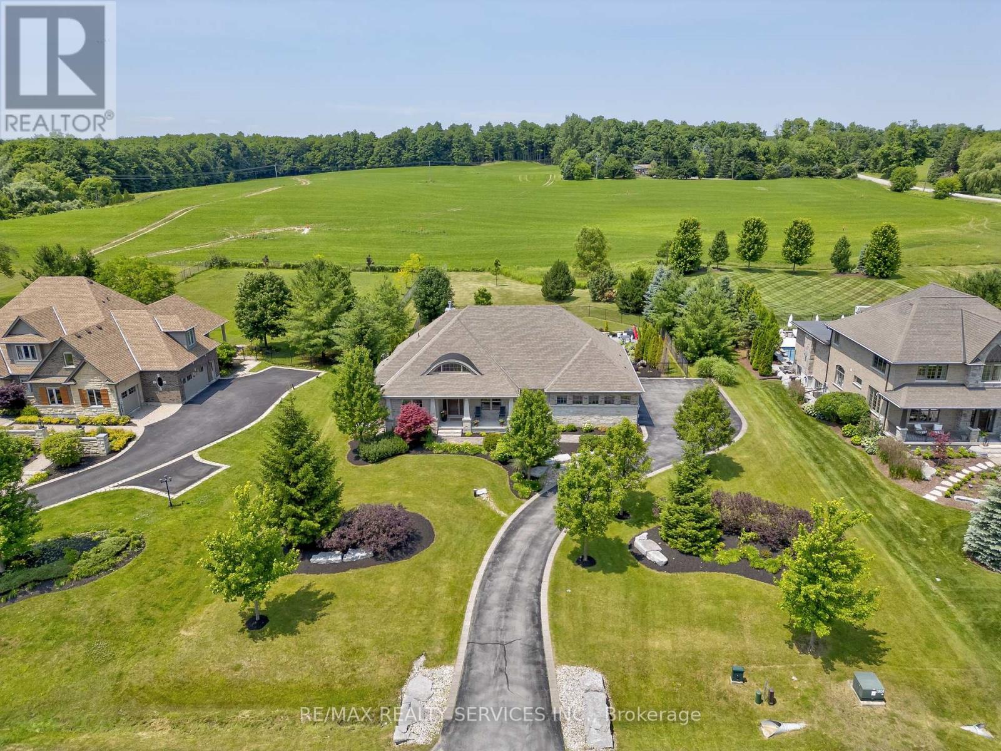3 Bedroom
4 Bathroom
2000 - 2500 sqft
Bungalow
Fireplace
Outdoor Pool
Central Air Conditioning
Forced Air
$2,199,900
*Absolute Showstopper* This 1 Acre Lot, Custom Built/Designed By Charleston Homes In Prestigious Audrey Meadows Subdivision, Surrounded By Multi-Million Dollar Homes! Fully Landscaped Throughout Entire Lot, Custom Built Fenced In Ground Pool & Backyard. Paved Driveway/Interlock Walkway To Front Covered Porch. 2 Car Garage With Large Storage Bay, Can Be Used As Storage Or 3rd Garage Parking Space. Beautiful Curb Appeal With Beautiful Brick/Stone Exterior Mix. Walk In To 18 Feet Grand Entrance Open Concept Design With 10 Ft Ceilings On The Remainder Of Main Floor, Extra Large Eat In Kitchen With Stainless Steel Appliances, Large Centre Island & Large Walk-In Pantry Room. Large Main Floor Office Can Be Easily Be Turned Into4th Bedroom. Extra Large Great Room With Built-In Speakers, Stone Gas Fireplace, Large Windows, Waffle Ceiling, Pot Lights. Master Bedroom With 5 Pc Ensuite & Direct Walk-Out To Back Deck. Extra Large Basement Half Finished With Large Rec Room, Full 3 Pc Bathroom, Large Bedroom &Above Grade Windows. Lots Of Unfinished Space In The Basement Ready For You To Finish To Your Liking With Minimal Efforts! This One Is A Must See! (id:41954)
Property Details
|
MLS® Number
|
X12271037 |
|
Property Type
|
Single Family |
|
Community Name
|
Rural Puslinch East |
|
Equipment Type
|
Water Heater |
|
Parking Space Total
|
13 |
|
Pool Type
|
Outdoor Pool |
|
Rental Equipment Type
|
Water Heater |
|
Structure
|
Deck, Patio(s) |
Building
|
Bathroom Total
|
4 |
|
Bedrooms Above Ground
|
2 |
|
Bedrooms Below Ground
|
1 |
|
Bedrooms Total
|
3 |
|
Age
|
6 To 15 Years |
|
Amenities
|
Fireplace(s) |
|
Appliances
|
Garage Door Opener Remote(s), Dishwasher, Dryer, Microwave, Oven, Stove, Washer, Refrigerator |
|
Architectural Style
|
Bungalow |
|
Basement Development
|
Finished |
|
Basement Type
|
Full (finished) |
|
Construction Style Attachment
|
Detached |
|
Cooling Type
|
Central Air Conditioning |
|
Exterior Finish
|
Brick, Stone |
|
Fireplace Present
|
Yes |
|
Fireplace Total
|
1 |
|
Flooring Type
|
Hardwood, Carpeted |
|
Foundation Type
|
Concrete |
|
Half Bath Total
|
1 |
|
Heating Fuel
|
Natural Gas |
|
Heating Type
|
Forced Air |
|
Stories Total
|
1 |
|
Size Interior
|
2000 - 2500 Sqft |
|
Type
|
House |
Parking
Land
|
Acreage
|
No |
|
Sewer
|
Septic System |
|
Size Depth
|
334 Ft ,7 In |
|
Size Frontage
|
131 Ft |
|
Size Irregular
|
131 X 334.6 Ft |
|
Size Total Text
|
131 X 334.6 Ft |
Rooms
| Level |
Type |
Length |
Width |
Dimensions |
|
Basement |
Recreational, Games Room |
5.14 m |
7.62 m |
5.14 m x 7.62 m |
|
Basement |
Bedroom 4 |
3.66 m |
4.57 m |
3.66 m x 4.57 m |
|
Main Level |
Living Room |
5.03 m |
6.35 m |
5.03 m x 6.35 m |
|
Main Level |
Dining Room |
3.05 m |
3.51 m |
3.05 m x 3.51 m |
|
Main Level |
Kitchen |
4.72 m |
4.88 m |
4.72 m x 4.88 m |
|
Main Level |
Primary Bedroom |
4.11 m |
4.83 m |
4.11 m x 4.83 m |
|
Main Level |
Bedroom 2 |
3.35 m |
3.51 m |
3.35 m x 3.51 m |
|
Main Level |
Office |
3.81 m |
4.22 m |
3.81 m x 4.22 m |
https://www.realtor.ca/real-estate/28576342/23-old-ruby-lane-puslinch-rural-puslinch-east
