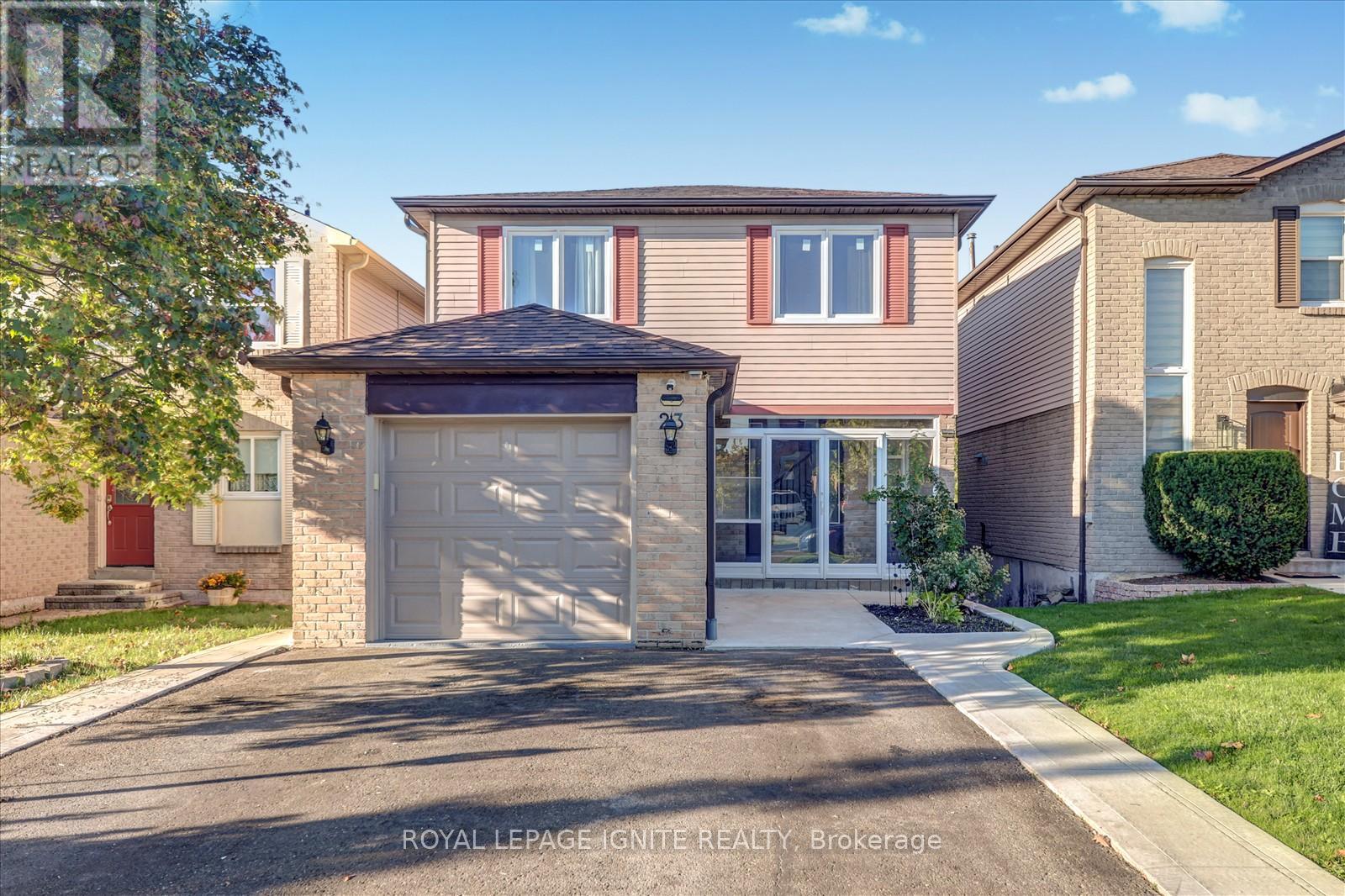23 Northgate Boulevard Brampton (Westgate), Ontario L6S 4G6
5 Bedroom
3 Bathroom
1100 - 1500 sqft
Central Air Conditioning
Forced Air
$799,900
Beautiful 4+1 bedroom home with 2.5 bathrooms and a walkout basement apartment, perfect for investors or families looking for rental income. Backing onto a greenbelt, this home is located in a sought-after Brampton neighbourhood near Dixie and Williams Parkway, close to Bramalea City Centre, schools, parks, transit, and major highways. A great opportunity in a family-friendly community. (id:41954)
Open House
This property has open houses!
October
19
Sunday
Starts at:
2:00 pm
Ends at:4:00 pm
Property Details
| MLS® Number | W12466866 |
| Property Type | Single Family |
| Community Name | Westgate |
| Equipment Type | Water Heater |
| Features | Carpet Free |
| Parking Space Total | 4 |
| Rental Equipment Type | Water Heater |
| Structure | Deck, Shed |
Building
| Bathroom Total | 3 |
| Bedrooms Above Ground | 4 |
| Bedrooms Below Ground | 1 |
| Bedrooms Total | 5 |
| Age | 16 To 30 Years |
| Appliances | Dishwasher, Dryer, Stove, Washer, Refrigerator |
| Basement Development | Finished |
| Basement Features | Separate Entrance, Walk Out |
| Basement Type | N/a (finished) |
| Construction Style Attachment | Detached |
| Cooling Type | Central Air Conditioning |
| Exterior Finish | Aluminum Siding, Brick |
| Flooring Type | Vinyl, Ceramic |
| Foundation Type | Block, Concrete |
| Half Bath Total | 1 |
| Heating Fuel | Natural Gas |
| Heating Type | Forced Air |
| Stories Total | 2 |
| Size Interior | 1100 - 1500 Sqft |
| Type | House |
| Utility Water | Municipal Water |
Parking
| Attached Garage | |
| Garage |
Land
| Acreage | No |
| Sewer | Sanitary Sewer |
| Size Depth | 120 Ft |
| Size Frontage | 30 Ft |
| Size Irregular | 30 X 120 Ft |
| Size Total Text | 30 X 120 Ft |
Rooms
| Level | Type | Length | Width | Dimensions |
|---|---|---|---|---|
| Second Level | Primary Bedroom | 3.95 m | 3.44 m | 3.95 m x 3.44 m |
| Second Level | Bedroom 2 | 3.05 m | 2.88 m | 3.05 m x 2.88 m |
| Second Level | Bedroom 3 | 2.92 m | 2.85 m | 2.92 m x 2.85 m |
| Second Level | Bedroom 4 | 2.85 m | 2.6 m | 2.85 m x 2.6 m |
| Lower Level | Living Room | Measurements not available | ||
| Lower Level | Bedroom | Measurements not available | ||
| Lower Level | Kitchen | Measurements not available | ||
| Main Level | Living Room | 6.95 m | 3.36 m | 6.95 m x 3.36 m |
| Main Level | Dining Room | 6.95 m | 3.36 m | 6.95 m x 3.36 m |
| Main Level | Kitchen | 3.3 m | 2.56 m | 3.3 m x 2.56 m |
https://www.realtor.ca/real-estate/28999140/23-northgate-boulevard-brampton-westgate-westgate
Interested?
Contact us for more information
























