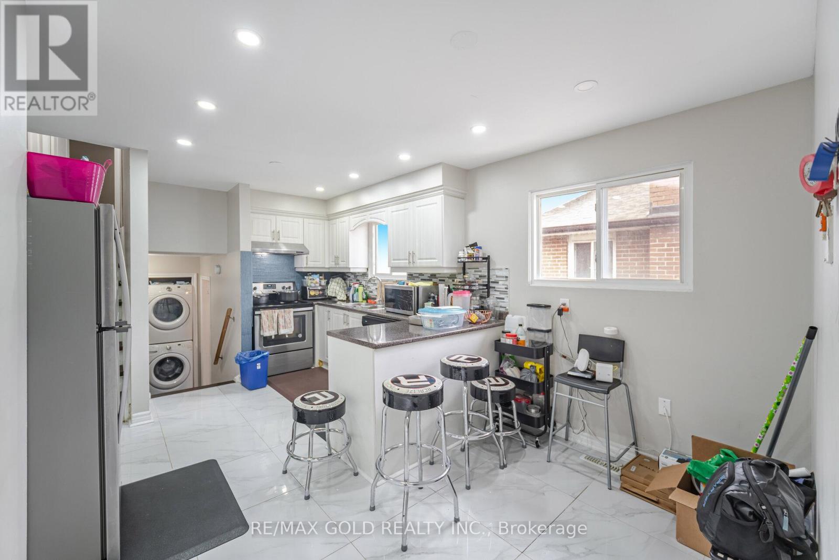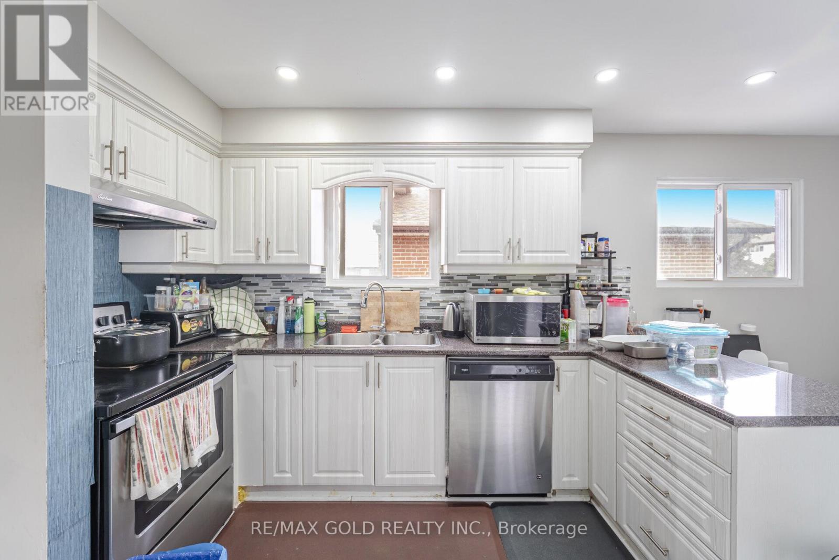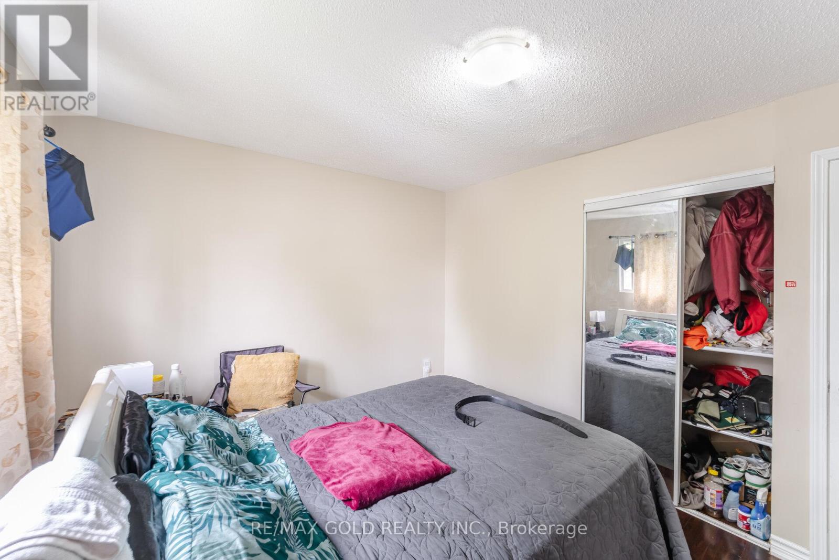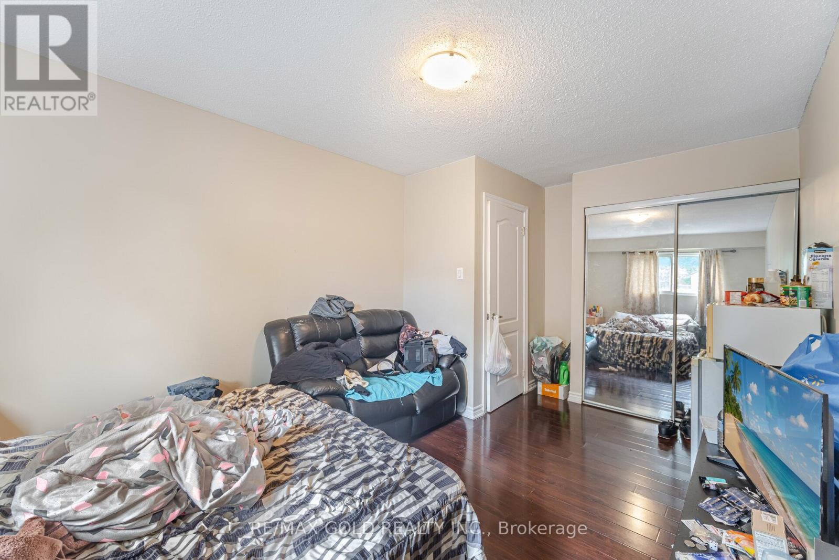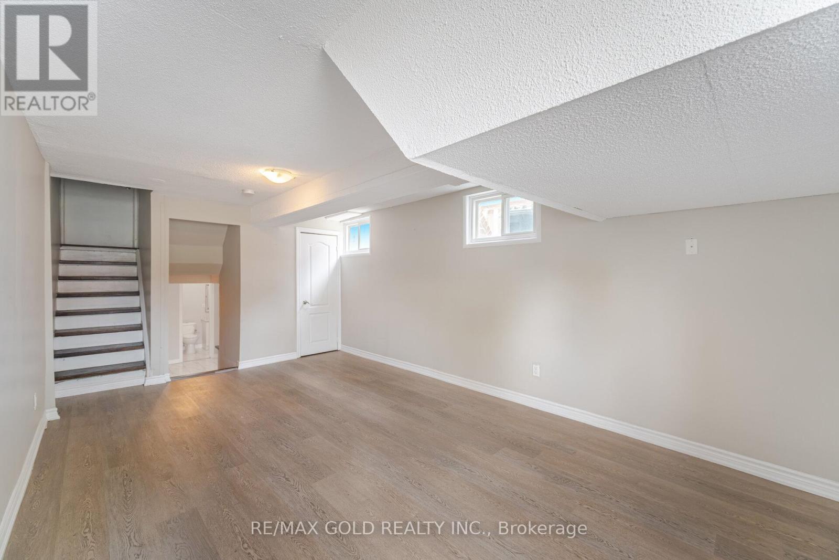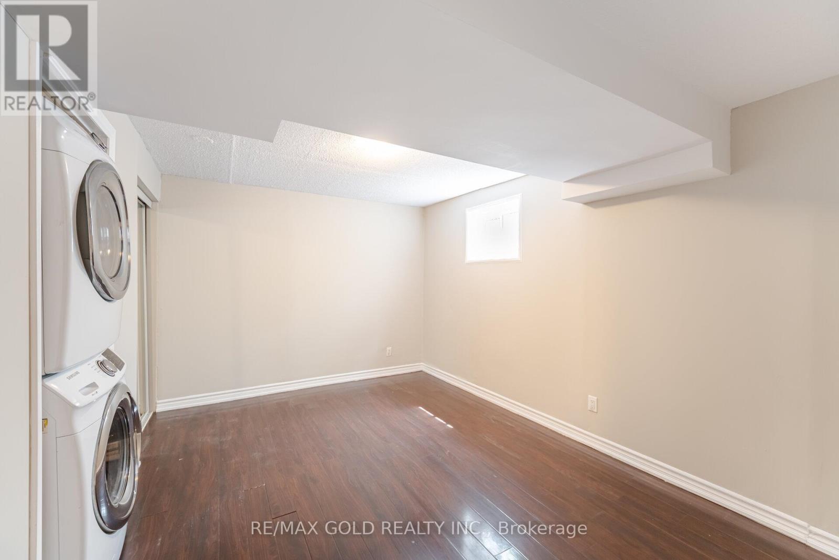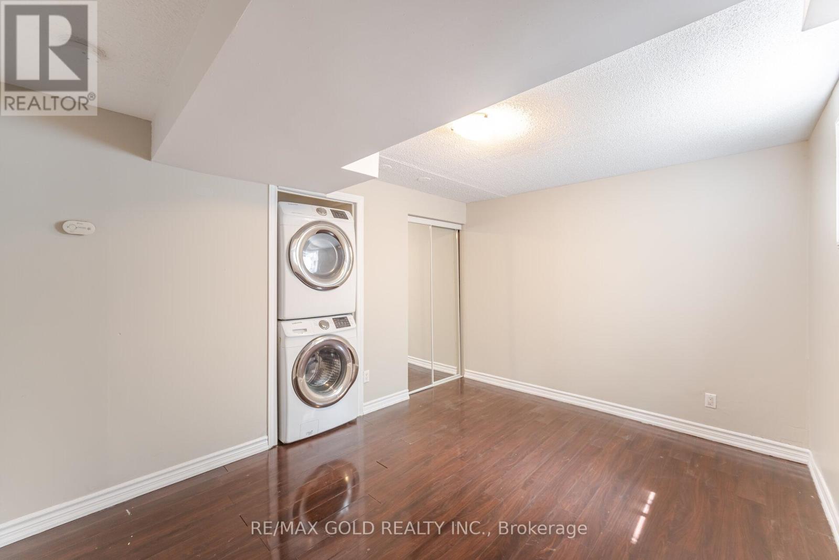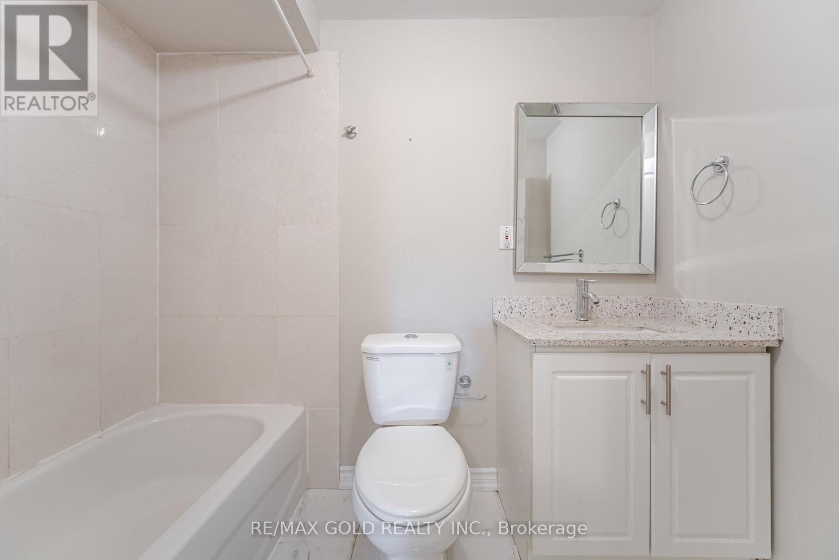5 Bedroom
3 Bathroom
1100 - 1500 sqft
Central Air Conditioning
Forced Air
$749,000
Fantastic Opportunity for First-Time Buyers, Upsizers, or Investors! Located in the desirable Brampton North community, this spacious semi-detached home offers incredible value and versatility. Featuring 4 generously sized bedrooms and 2 full bathrooms, the main level boasts a bright and functional layout with a large living and dining area, and a family-friendly eat-in kitchen. Enjoy carpet-free living throughout, with elegant laminate flooring, porcelain tiles, pot lights, and mirrored closets. The quartz countertops in the bathrooms add a modern, upscale touch. One of the standout features is the LEGAL walk-out basement apartment, complete with a large bedroom, full kitchen, 4-piece bath, separate laundry, and a spacious living area ideal for rental income or extended family. Whether you're a first-time buyer looking for space and potential, an upsizer needing room to grow, or an investor seeking positive cash flow, this home delivers. With just a few personal updates and finishing touches, you can make this gem truly shine. (id:41954)
Property Details
|
MLS® Number
|
W12172081 |
|
Property Type
|
Single Family |
|
Community Name
|
Brampton North |
|
Amenities Near By
|
Park, Public Transit, Schools |
|
Features
|
Carpet Free, In-law Suite |
|
Parking Space Total
|
3 |
Building
|
Bathroom Total
|
3 |
|
Bedrooms Above Ground
|
4 |
|
Bedrooms Below Ground
|
1 |
|
Bedrooms Total
|
5 |
|
Appliances
|
Water Heater, Dishwasher, Dryer, Stove, Washer, Refrigerator |
|
Basement Development
|
Finished |
|
Basement Features
|
Separate Entrance, Walk Out |
|
Basement Type
|
N/a (finished) |
|
Construction Style Attachment
|
Semi-detached |
|
Construction Style Split Level
|
Backsplit |
|
Cooling Type
|
Central Air Conditioning |
|
Exterior Finish
|
Brick |
|
Flooring Type
|
Laminate, Vinyl |
|
Foundation Type
|
Poured Concrete |
|
Heating Fuel
|
Natural Gas |
|
Heating Type
|
Forced Air |
|
Size Interior
|
1100 - 1500 Sqft |
|
Type
|
House |
|
Utility Water
|
Municipal Water |
Parking
Land
|
Acreage
|
No |
|
Land Amenities
|
Park, Public Transit, Schools |
|
Sewer
|
Sanitary Sewer |
|
Size Depth
|
100 Ft ,3 In |
|
Size Frontage
|
30 Ft ,1 In |
|
Size Irregular
|
30.1 X 100.3 Ft |
|
Size Total Text
|
30.1 X 100.3 Ft |
Rooms
| Level |
Type |
Length |
Width |
Dimensions |
|
Lower Level |
Living Room |
3.01 m |
4.79 m |
3.01 m x 4.79 m |
|
Lower Level |
Bedroom |
2.79 m |
3.45 m |
2.79 m x 3.45 m |
|
Lower Level |
Kitchen |
|
|
Measurements not available |
|
Main Level |
Living Room |
3.04 m |
3.96 m |
3.04 m x 3.96 m |
|
Main Level |
Kitchen |
2.8 m |
4.5 m |
2.8 m x 4.5 m |
|
Main Level |
Dining Room |
2.2 m |
3.04 m |
2.2 m x 3.04 m |
|
Upper Level |
Primary Bedroom |
2.97 m |
4.78 m |
2.97 m x 4.78 m |
|
Upper Level |
Bedroom 2 |
2.99 m |
3.62 m |
2.99 m x 3.62 m |
|
In Between |
Bedroom 3 |
2.97 m |
3.6 m |
2.97 m x 3.6 m |
|
In Between |
Bedroom 4 |
2.99 m |
4.8 m |
2.99 m x 4.8 m |
https://www.realtor.ca/real-estate/28364123/23-merton-road-brampton-brampton-north-brampton-north











