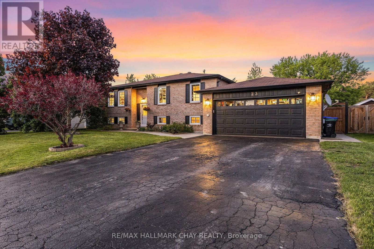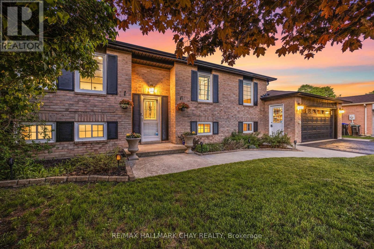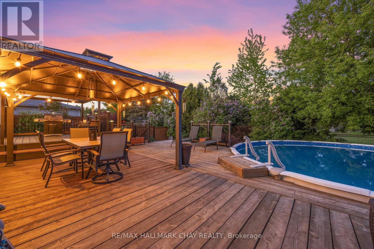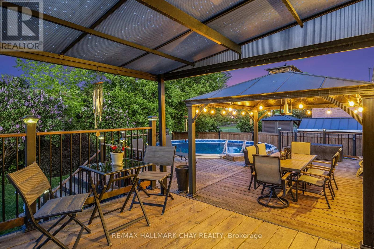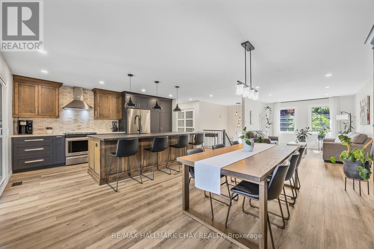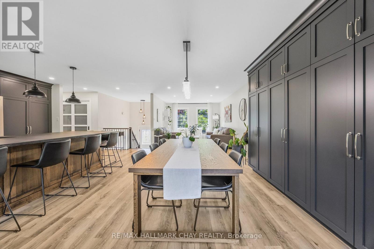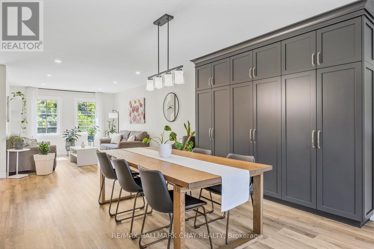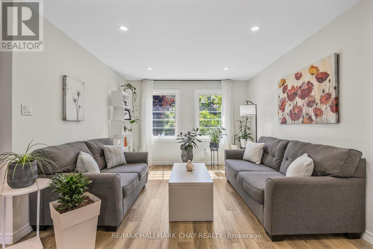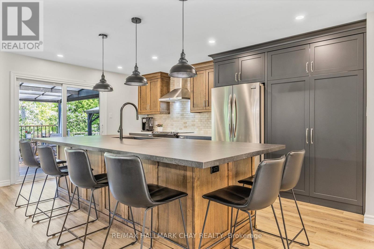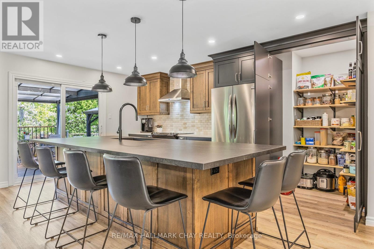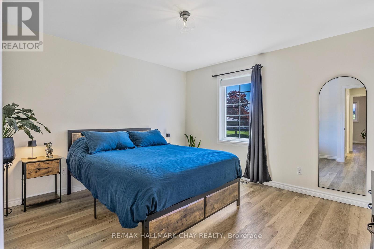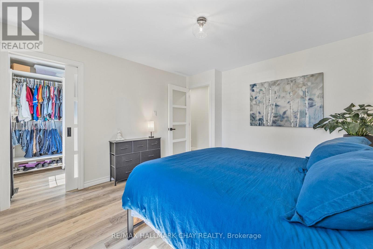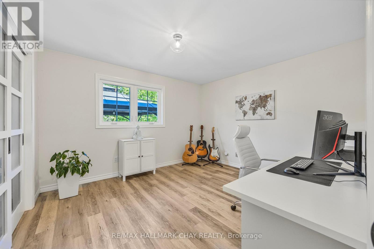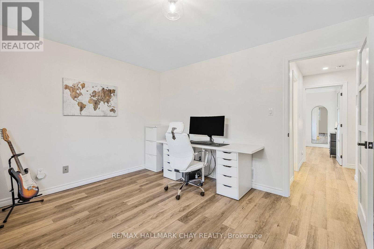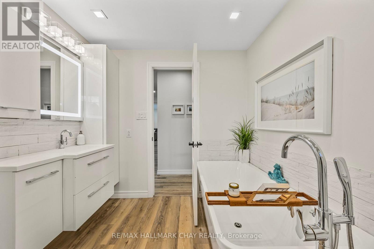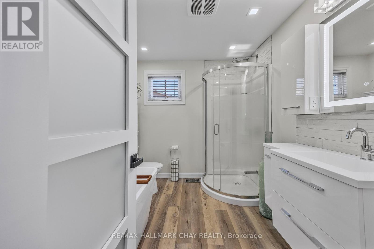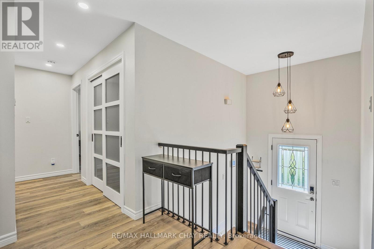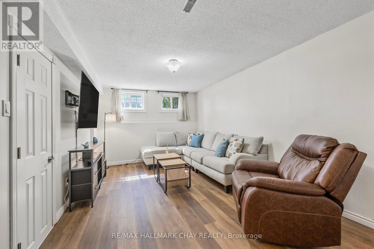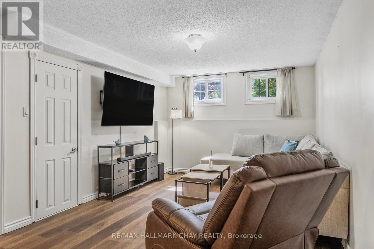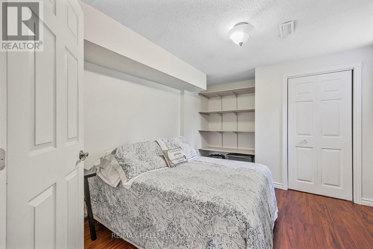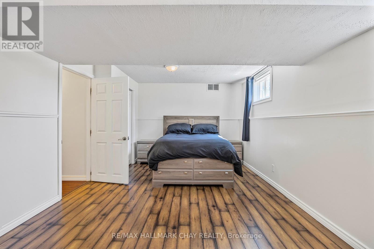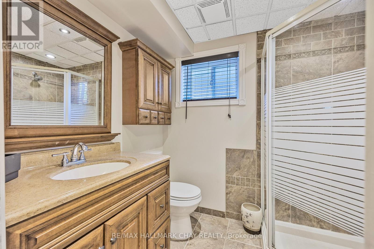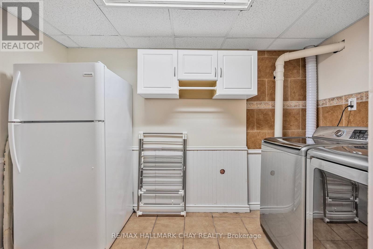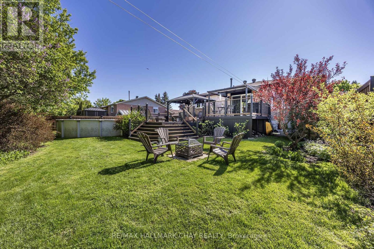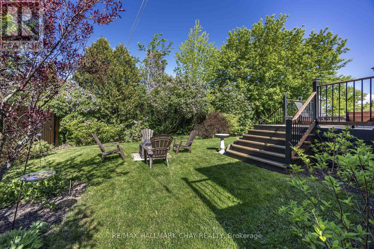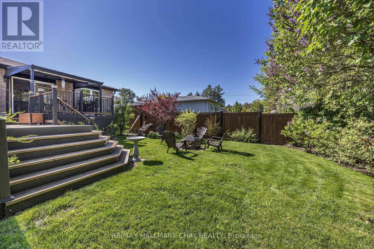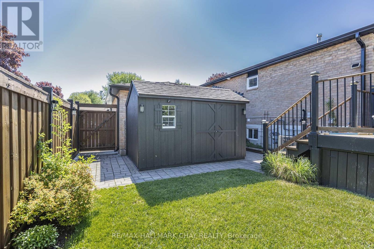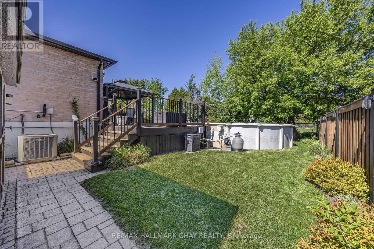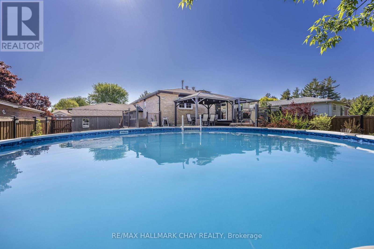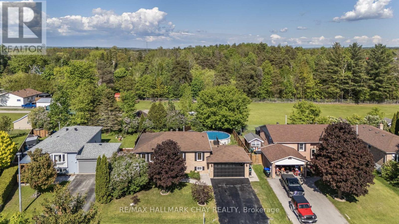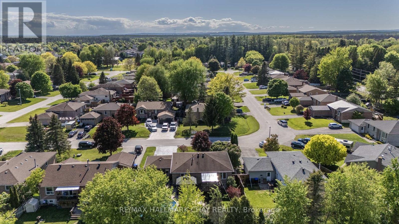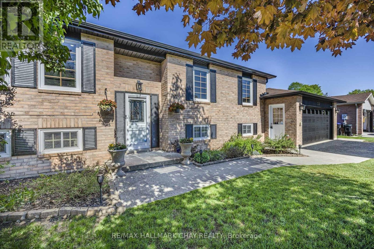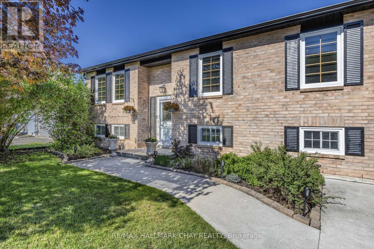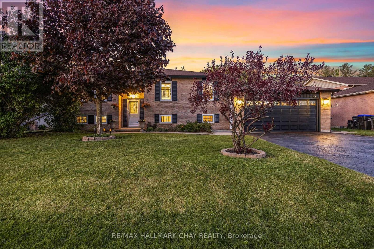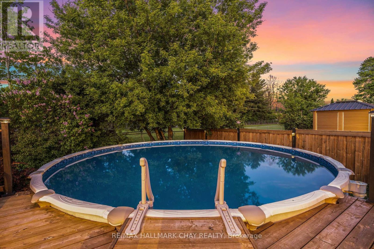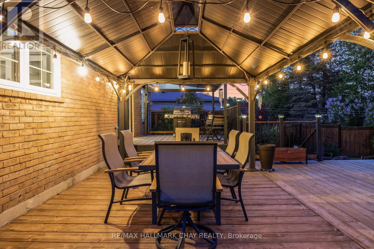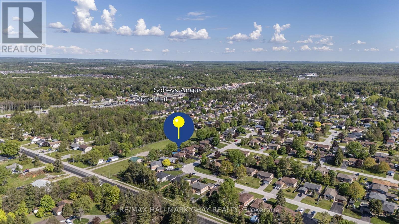23 Mccarthy Crescent Essa (Angus), Ontario L3W 0J3
$819,000
Welcome to 23 McCarthy Crescent a beautifully updated raised bungalow located on a quiet, well-established street in Angus. From the moment you arrive, it's clear this home has been thoughtfully maintained and tastefully upgraded, offering a comfortable and functional living experience both inside and out. At the heart of the home is a truly spectacular kitchen, renovated in 2023 with custom cabinetry, slow-closing cabinets, a walk-in pantry, and an impressive 10.5 ft by 4.5 ft Dekton island. An entertainers dream and the ultimate space for cooking, gathering, or simply enjoying everyday life. Pot lights and updated flooring (2023) add a bright, modern touch throughout the main level, while new interior doors (2024) bring a refined, cohesive finish. The main bathroom was tastefully updated in 2018 and features a deep soaking tub, quality finishes, and a spacious layout creating the perfect place to unwind and recharge after a long day. Step outside to your own private backyard retreat. A sprawling deck stretches across the back of the home, complete with two gazebos and a 24 ft above-ground heated pool with a new liner (2022) and pump (2021). From the deck, step down to a large open area ideal for fireside evenings, lounging, or enjoying quiet moments under the stars.This is a rare opportunity to own a thoughtfully upgraded, move-in-ready home in a peaceful neighbourhood close to parks, shops, schools, and commuter routes. 23 McCarthy Crescent delivers style, comfort, and outdoor living at its best. (id:41954)
Open House
This property has open houses!
1:00 pm
Ends at:3:00 pm
1:00 pm
Ends at:3:00 pm
Property Details
| MLS® Number | N12179520 |
| Property Type | Single Family |
| Community Name | Angus |
| Amenities Near By | Park, Schools |
| Features | Flat Site |
| Parking Space Total | 6 |
| Pool Type | Above Ground Pool |
| Structure | Deck, Shed |
Building
| Bathroom Total | 2 |
| Bedrooms Above Ground | 2 |
| Bedrooms Below Ground | 2 |
| Bedrooms Total | 4 |
| Age | 31 To 50 Years |
| Appliances | Water Meter, Alarm System, Dishwasher, Dryer, Garage Door Opener, Hood Fan, Stove, Washer, Window Coverings, Refrigerator |
| Architectural Style | Raised Bungalow |
| Basement Development | Finished |
| Basement Type | N/a (finished) |
| Construction Style Attachment | Detached |
| Cooling Type | Central Air Conditioning |
| Exterior Finish | Brick |
| Fire Protection | Alarm System |
| Flooring Type | Vinyl |
| Foundation Type | Poured Concrete |
| Heating Fuel | Natural Gas |
| Heating Type | Forced Air |
| Stories Total | 1 |
| Size Interior | 1100 - 1500 Sqft |
| Type | House |
| Utility Water | Municipal Water |
Parking
| Attached Garage | |
| Garage |
Land
| Acreage | No |
| Fence Type | Fully Fenced |
| Land Amenities | Park, Schools |
| Sewer | Sanitary Sewer |
| Size Depth | 116 Ft |
| Size Frontage | 65 Ft |
| Size Irregular | 65 X 116 Ft |
| Size Total Text | 65 X 116 Ft |
Rooms
| Level | Type | Length | Width | Dimensions |
|---|---|---|---|---|
| Basement | Bathroom | 2.22 m | 1.73 m | 2.22 m x 1.73 m |
| Basement | Laundry Room | 3.29 m | 1.55 m | 3.29 m x 1.55 m |
| Basement | Family Room | 5.9 m | 3.29 m | 5.9 m x 3.29 m |
| Basement | Bedroom 3 | 3.32 m | 3.96 m | 3.32 m x 3.96 m |
| Basement | Bedroom 4 | 5.57 m | 3.53 m | 5.57 m x 3.53 m |
| Main Level | Foyer | 0.94 m | 2.04 m | 0.94 m x 2.04 m |
| Main Level | Kitchen | 5 m | 3.65 m | 5 m x 3.65 m |
| Main Level | Dining Room | 5 m | 3.4 m | 5 m x 3.4 m |
| Main Level | Living Room | 4.84 m | 3.4 m | 4.84 m x 3.4 m |
| Main Level | Primary Bedroom | 3.71 m | 3.84 m | 3.71 m x 3.84 m |
| Main Level | Bedroom 2 | 3.74 m | 3.38 m | 3.74 m x 3.38 m |
| Main Level | Bathroom | 2.46 m | 2.37 m | 2.46 m x 2.37 m |
Utilities
| Electricity | Installed |
| Sewer | Installed |
https://www.realtor.ca/real-estate/28380044/23-mccarthy-crescent-essa-angus-angus
Interested?
Contact us for more information
