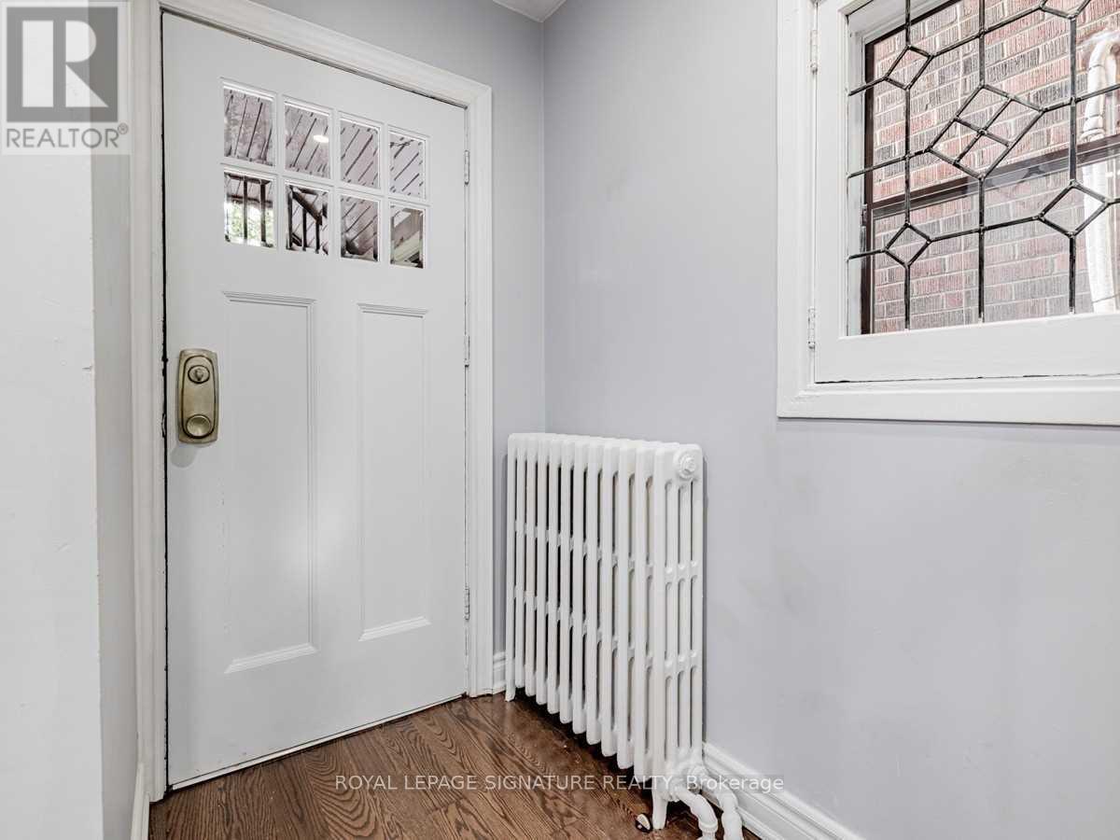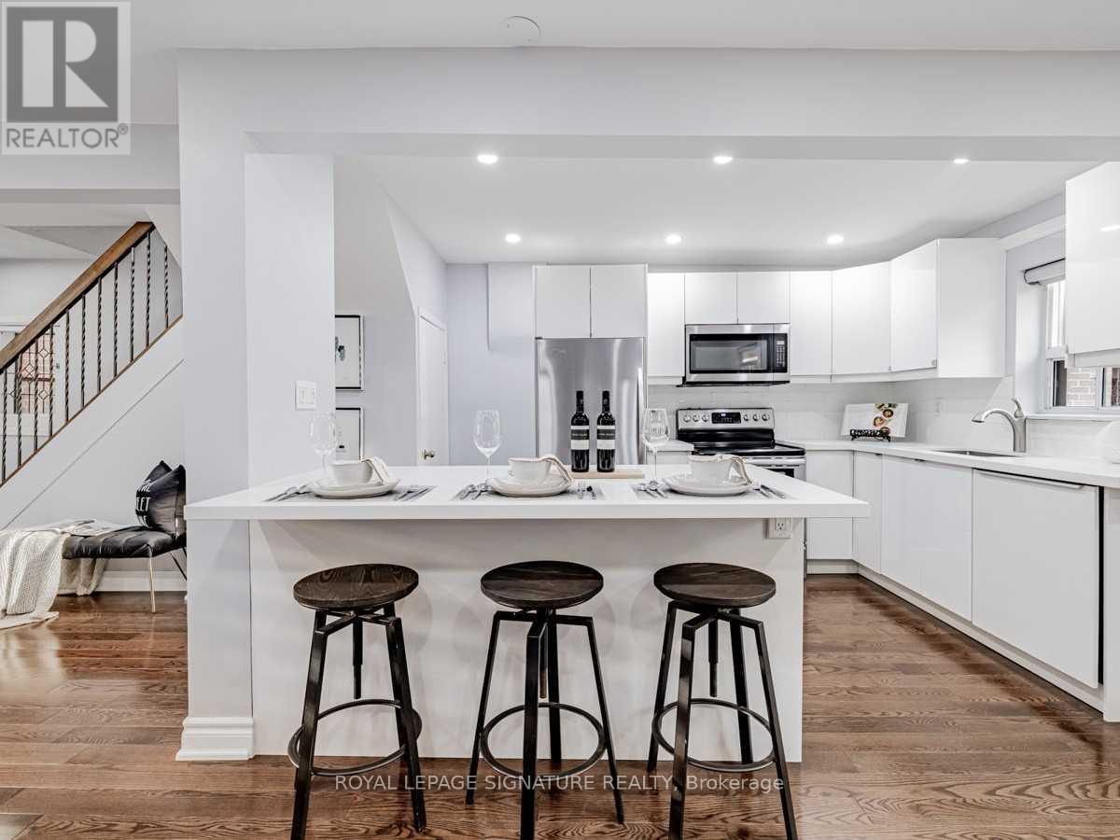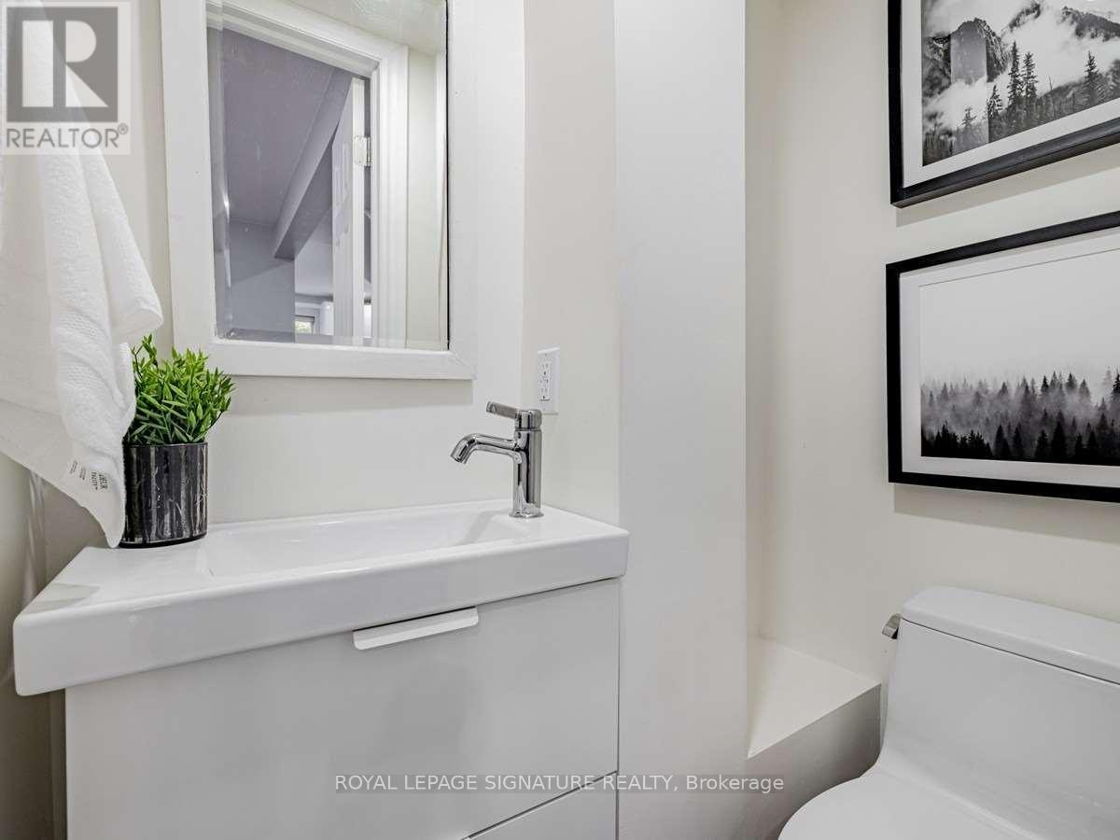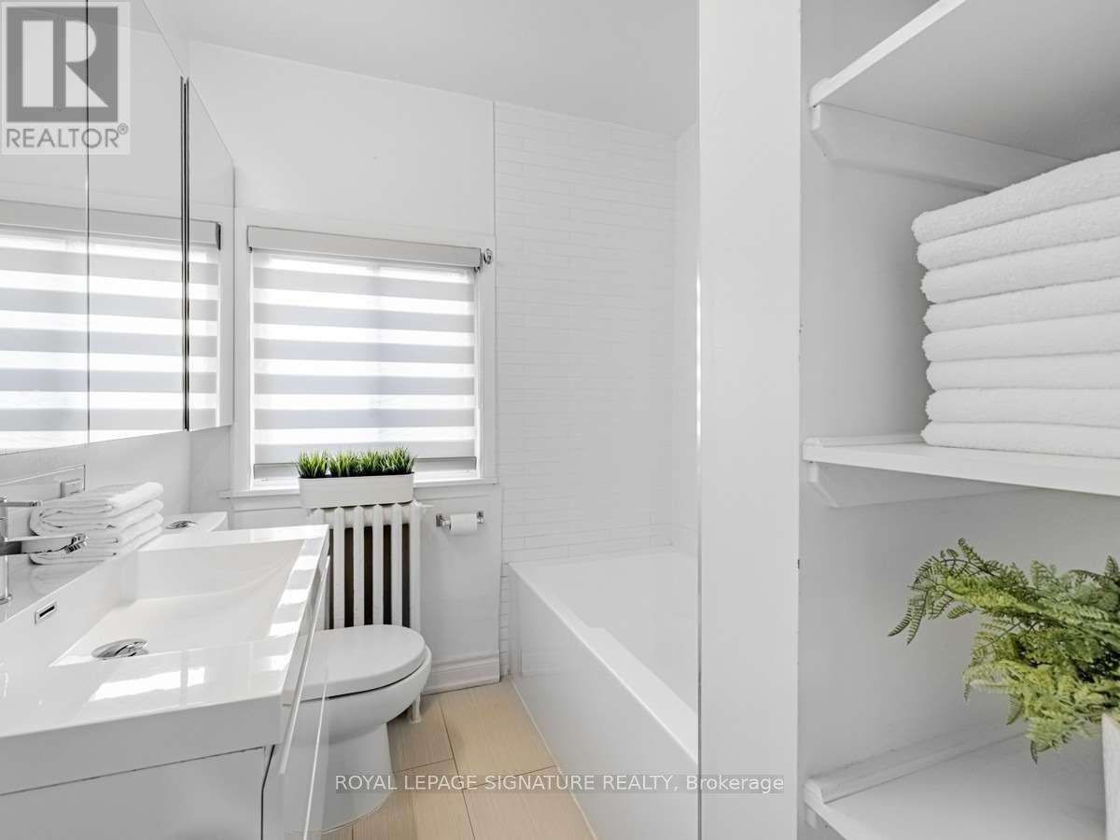4 Bedroom
3 Bathroom
1100 - 1500 sqft
Fireplace
Wall Unit
Hot Water Radiator Heat
Landscaped
$2,189,000
Welcome To One Of Kind Family Home! SIGNIFICANTLY RENOVATED W/$$$ Upgrades* Gorgeous 2Storey DETACHED On A Quiet Street In Sought After YONGE/LAWRENCE Neighborhood. Can Be Boasted As Contemporary Inside; Beautiful Victorian Home Outside. Meticulously Upgraded, Renovated from TOP to FOUNDATION, INSIDE and OUTDOOR GARDEN For More Than 20 Years By One Owner. Hardwood Floor* Throughout. Fully Open Concept, Functional MAIN FLR W/ Luminous Pot Lights: Living Rm/Powder Rm*/Dining Rm/Kitchen. Spacious LIVING ROOM W/ Wood-Burning Fireplace*, KITCHEN W/Huge Peninsular* New Ss Appliances* Quiet Dishwasher*. Excellent Layout On The 2ND FLOOR: Good Sized Beautiful Garden View 3-Bedrm*& 1Washrm*. LOWER LEVEL W/SEPARATED ENTRANCE: LAUNDRY ROOM W/ Huge Washer/Dryer/Laundry Sink*; Ample Space For OFFICE/REC RM/RENTAL INCOME SOURCE* W/1 Bathroom* 1 Kitchenet* Huge Closet* UNBEATABLE LOCATION: Steps To YONGE/LAWRENCE Subway Station & TTC. Surrounded By Parks & Ravines, Trails, Library, Banks, Cafes, Restaurants, City Market,Metro, Clinics, Golf Course & Sunnybrook Hospital. SCHOOLS: Bedford Park Ps, Glenview, Lawrence Park, Blessed Sacrament, Havergal College, Crescent School,& TFS. (id:41954)
Property Details
|
MLS® Number
|
C12195231 |
|
Property Type
|
Single Family |
|
Community Name
|
Lawrence Park North |
|
Amenities Near By
|
Park, Public Transit, Schools |
|
Features
|
Paved Yard, Carpet Free, Guest Suite, In-law Suite |
|
Parking Space Total
|
3 |
|
Structure
|
Deck, Porch, Shed |
Building
|
Bathroom Total
|
3 |
|
Bedrooms Above Ground
|
3 |
|
Bedrooms Below Ground
|
1 |
|
Bedrooms Total
|
4 |
|
Age
|
51 To 99 Years |
|
Amenities
|
Fireplace(s) |
|
Appliances
|
Garage Door Opener Remote(s), Oven - Built-in, Range, Blinds, Dishwasher, Dryer, Microwave, Oven, Water Heater, Washer, Window Coverings, Refrigerator |
|
Basement Development
|
Finished |
|
Basement Features
|
Separate Entrance, Walk Out |
|
Basement Type
|
N/a (finished) |
|
Construction Status
|
Insulation Upgraded |
|
Construction Style Attachment
|
Detached |
|
Cooling Type
|
Wall Unit |
|
Exterior Finish
|
Brick |
|
Fire Protection
|
Smoke Detectors |
|
Fireplace Present
|
Yes |
|
Fireplace Total
|
1 |
|
Flooring Type
|
Hardwood, Tile |
|
Foundation Type
|
Concrete |
|
Half Bath Total
|
1 |
|
Heating Fuel
|
Wood |
|
Heating Type
|
Hot Water Radiator Heat |
|
Stories Total
|
2 |
|
Size Interior
|
1100 - 1500 Sqft |
|
Type
|
House |
|
Utility Water
|
Municipal Water |
Parking
Land
|
Acreage
|
No |
|
Fence Type
|
Fenced Yard |
|
Land Amenities
|
Park, Public Transit, Schools |
|
Landscape Features
|
Landscaped |
|
Sewer
|
Sanitary Sewer |
|
Size Depth
|
110 Ft |
|
Size Frontage
|
33 Ft ,6 In |
|
Size Irregular
|
33.5 X 110 Ft |
|
Size Total Text
|
33.5 X 110 Ft|under 1/2 Acre |
|
Zoning Description
|
R (f7.5;d0.6*604) |
Rooms
| Level |
Type |
Length |
Width |
Dimensions |
|
Second Level |
Primary Bedroom |
3.78 m |
3.66 m |
3.78 m x 3.66 m |
|
Second Level |
Bedroom 2 |
2.9 m |
3.71 m |
2.9 m x 3.71 m |
|
Second Level |
Bedroom 3 |
2.84 m |
3.76 m |
2.84 m x 3.76 m |
|
Second Level |
Bathroom |
1.91 m |
2.21 m |
1.91 m x 2.21 m |
|
Lower Level |
Office |
3.3 m |
4.42 m |
3.3 m x 4.42 m |
|
Lower Level |
Bedroom 3 |
2.01 m |
1.78 m |
2.01 m x 1.78 m |
|
Lower Level |
Laundry Room |
3.12 m |
1.68 m |
3.12 m x 1.68 m |
|
Main Level |
Living Room |
4.88 m |
4.7 m |
4.88 m x 4.7 m |
|
Main Level |
Dining Room |
3.2 m |
3.68 m |
3.2 m x 3.68 m |
|
Main Level |
Kitchen |
2.46 m |
3.68 m |
2.46 m x 3.68 m |
https://www.realtor.ca/real-estate/28413975/23-lorindale-avenue-toronto-lawrence-park-north-lawrence-park-north



































