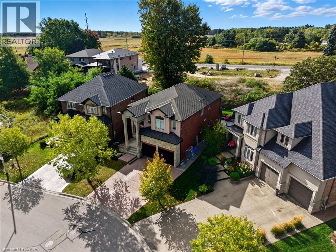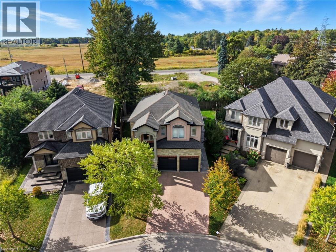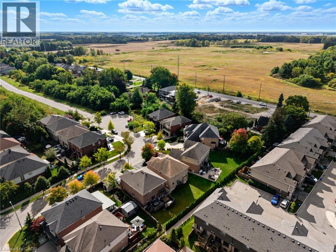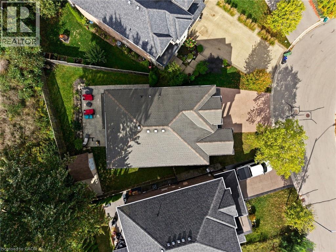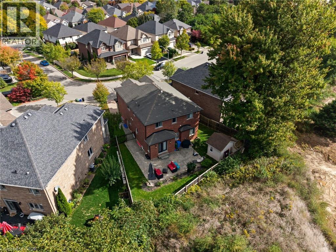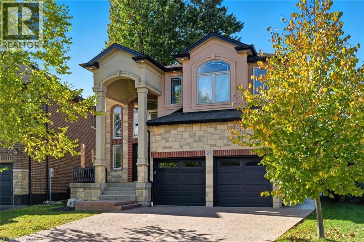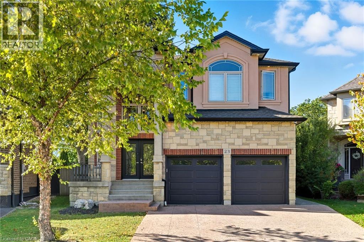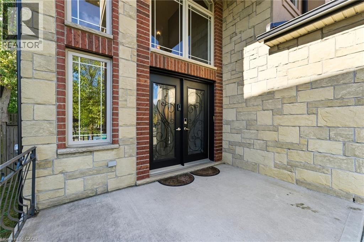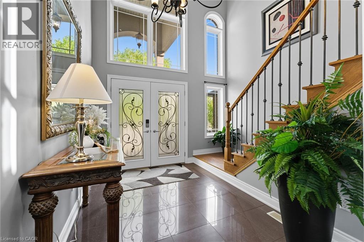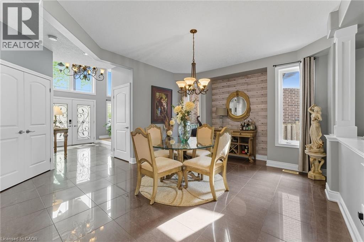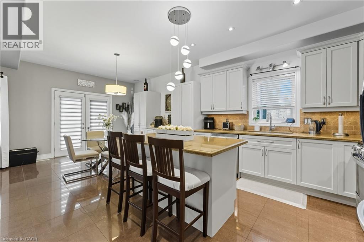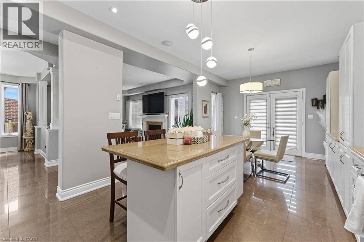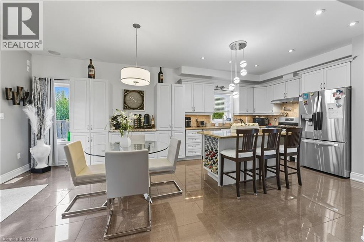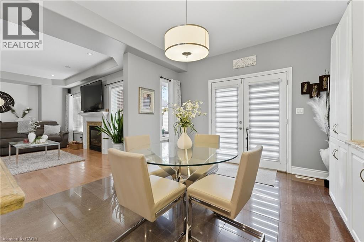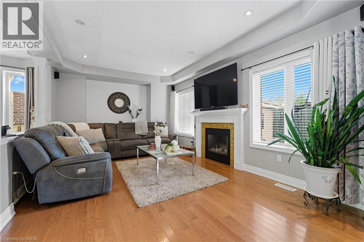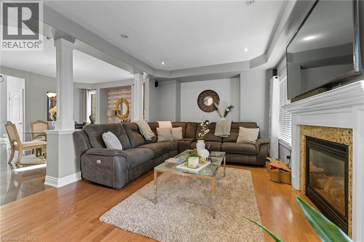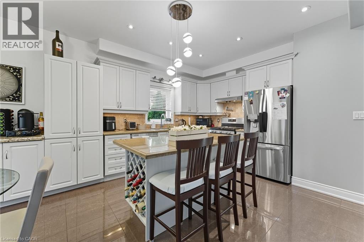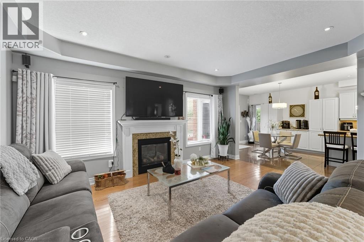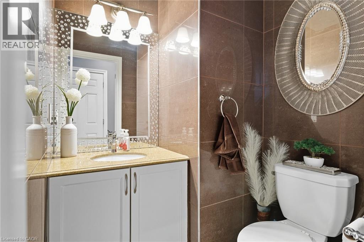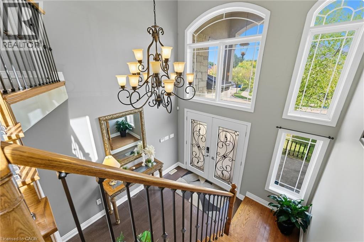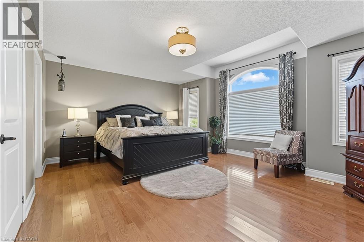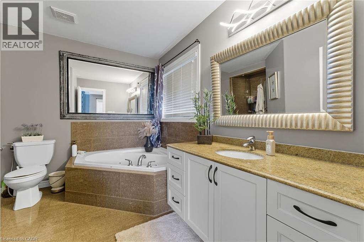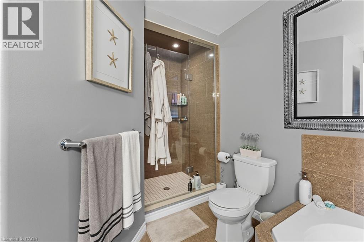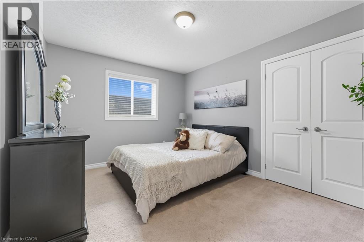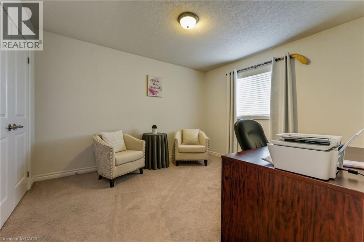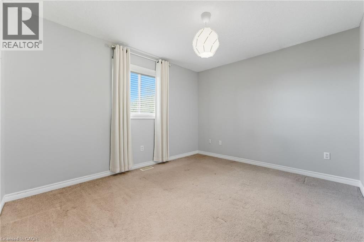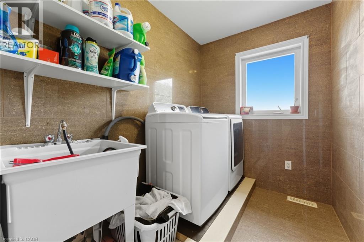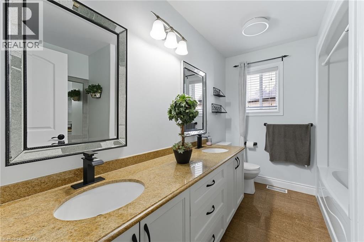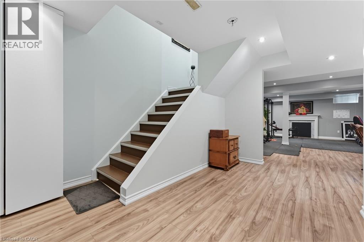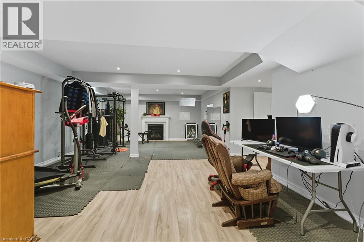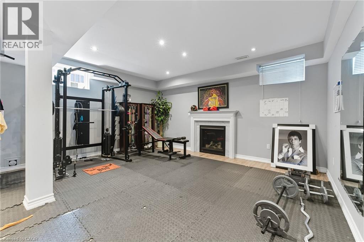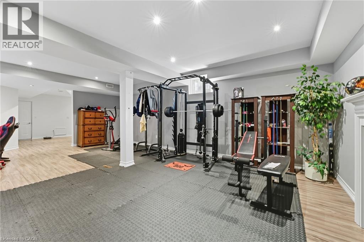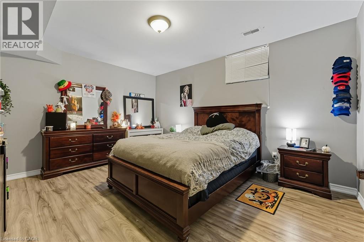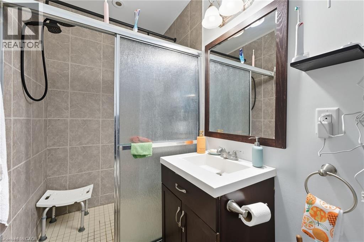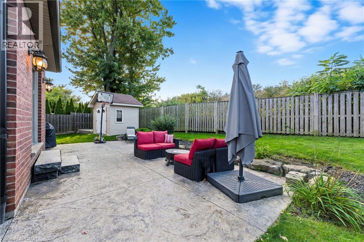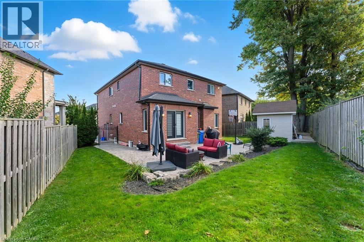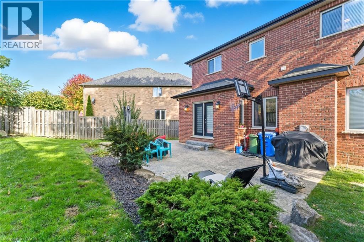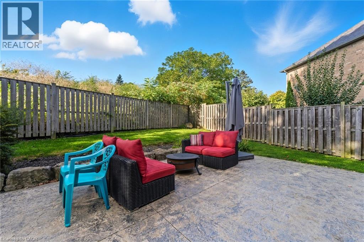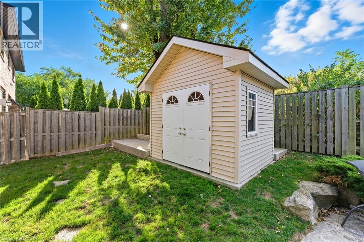4 Bedroom
2 Bathroom
2400 sqft
2 Level
Central Air Conditioning
Forced Air
$1,459,900
THIS BEAUTIFUL WELL MAINTAINED FULL FINISHED 2 STORY HOME APPROX. 2400 SQ. FT. LOCATED IN A QUIET SOUGHT-AFTER MT HOPE NEIGHBOURHOOD. ALL BRICK, STONE & STUCCO FRONT. DOUBLE GARAGE, LARGE ENTRY WITH OAK STAIRS & IRON RAILING. OPEN CONCEPT MAIN LEVEL FLOOR PLAN WITH LARGE EAT-IN KITCHEN WITH GRANITE COUNTER TOPS, PLENTY OF CABINETS, STAINLESS STEEL APPLIANCES AND ISLAND. GARDEN DOORS OFF DINETTE TO FENCED IN REAR YARD. LARGE FAMILY ROOM WITH FIREPLACE, GRANITE & HARDWIID FKIIRUBG TGRY-OUT MAIN LVL, 4 BEDROOMS, 2.5 BATHS, 9FT CEILING ON MAIN LEVEL. FINISHED BSMT WITH LARGE RECRM W/ GAS FIREPLACE, 1 BEDROOM AND E PC BATH. THE HOME OFFERS COMFORT, SPACE AND STYLE AND IS GREAT FOR THAT IN-LAW SITUATION OR LARGE FAMILY. SHOWS 10++. RSA (id:41954)
Property Details
|
MLS® Number
|
40776445 |
|
Property Type
|
Single Family |
|
Amenities Near By
|
Airport, Park, Schools, Shopping |
|
Community Features
|
Quiet Area, School Bus |
|
Features
|
Automatic Garage Door Opener |
|
Parking Space Total
|
6 |
Building
|
Bathroom Total
|
2 |
|
Bedrooms Above Ground
|
4 |
|
Bedrooms Total
|
4 |
|
Appliances
|
Dishwasher, Dryer, Refrigerator, Washer, Garage Door Opener |
|
Architectural Style
|
2 Level |
|
Basement Development
|
Finished |
|
Basement Type
|
Full (finished) |
|
Construction Style Attachment
|
Detached |
|
Cooling Type
|
Central Air Conditioning |
|
Exterior Finish
|
Brick, Stone, Stucco |
|
Foundation Type
|
Poured Concrete |
|
Half Bath Total
|
1 |
|
Heating Type
|
Forced Air |
|
Stories Total
|
2 |
|
Size Interior
|
2400 Sqft |
|
Type
|
House |
|
Utility Water
|
Municipal Water |
Parking
Land
|
Access Type
|
Road Access, Highway Access |
|
Acreage
|
No |
|
Land Amenities
|
Airport, Park, Schools, Shopping |
|
Sewer
|
Municipal Sewage System |
|
Size Depth
|
111 Ft |
|
Size Frontage
|
33 Ft |
|
Size Total Text
|
Under 1/2 Acre |
|
Zoning Description
|
R4-188 |
Rooms
| Level |
Type |
Length |
Width |
Dimensions |
|
Second Level |
Laundry Room |
|
|
8'2'' x 6'0'' |
|
Second Level |
Primary Bedroom |
|
|
12'6'' x 10'0'' |
|
Second Level |
4pc Bathroom |
|
|
9'9'' x 7'7'' |
|
Second Level |
Primary Bedroom |
|
|
19'0'' x 15'0'' |
|
Second Level |
Bedroom |
|
|
10'8'' x 10'10'' |
|
Second Level |
Bedroom |
|
|
12'3'' x 10'11'' |
|
Main Level |
2pc Bathroom |
|
|
6'0'' x 4'6'' |
|
Main Level |
Dining Room |
|
|
17'0'' x 12'6'' |
|
Main Level |
Family Room |
|
|
13'0'' x 11'11'' |
|
Main Level |
Eat In Kitchen |
|
|
21'0'' x 12'5'' |
|
Main Level |
Foyer |
|
|
10'10'' x 7'7'' |
https://www.realtor.ca/real-estate/28952437/23-kellogg-avenue-mount-hope
