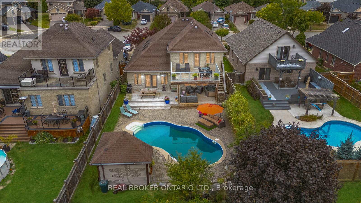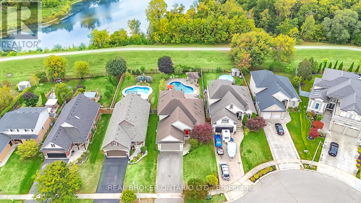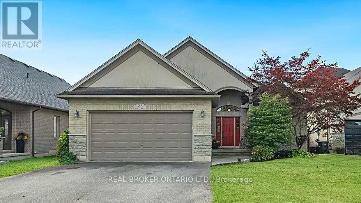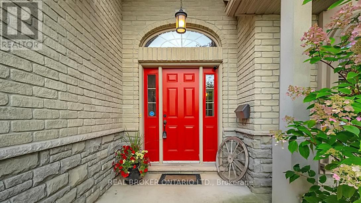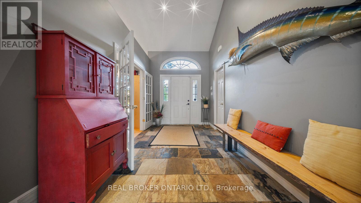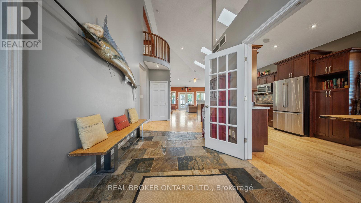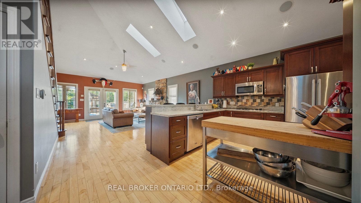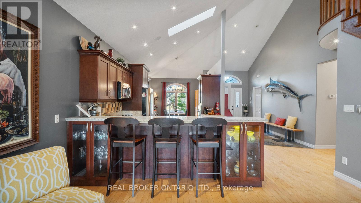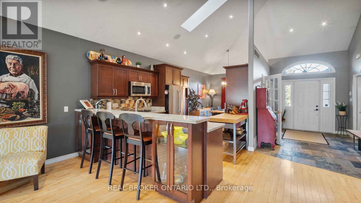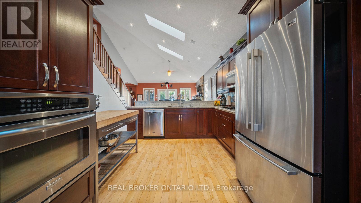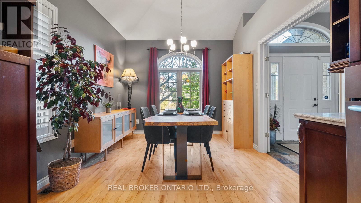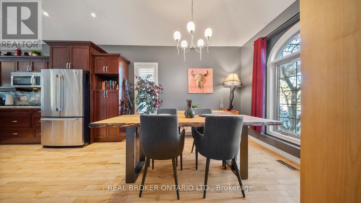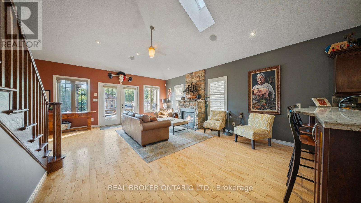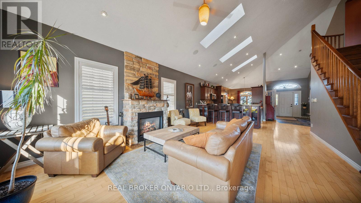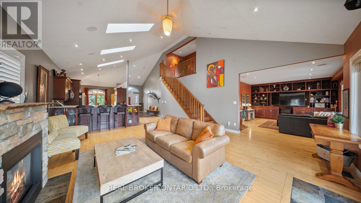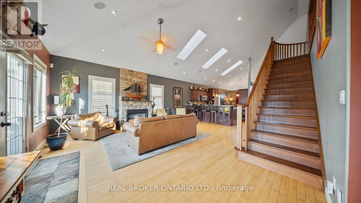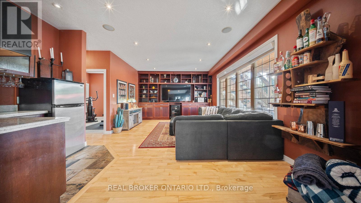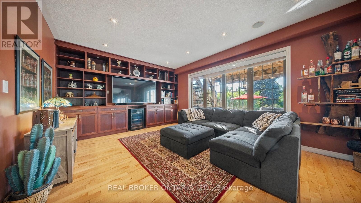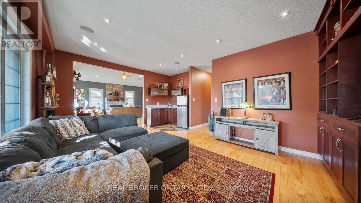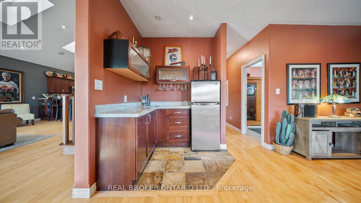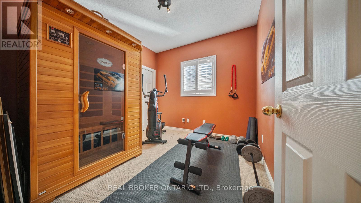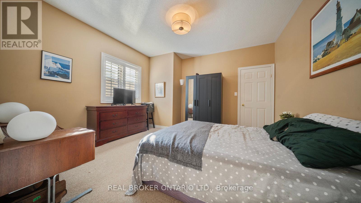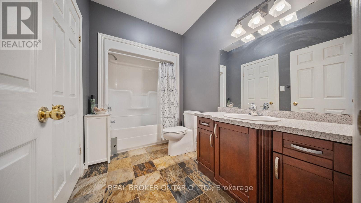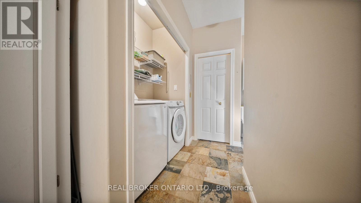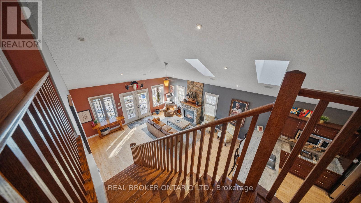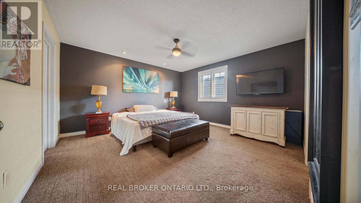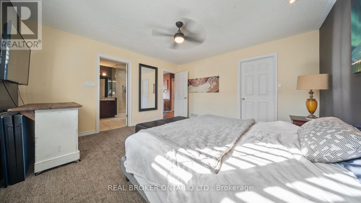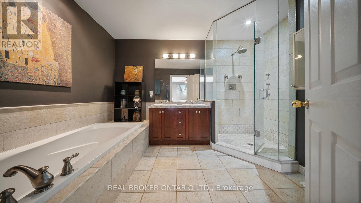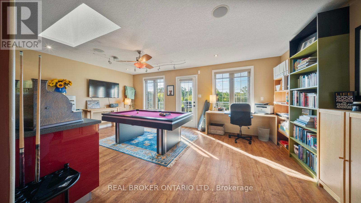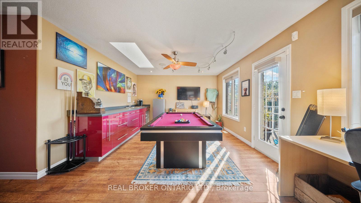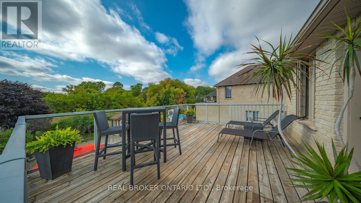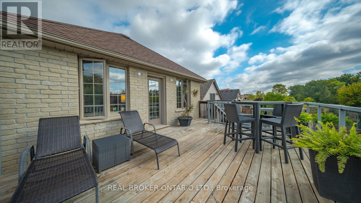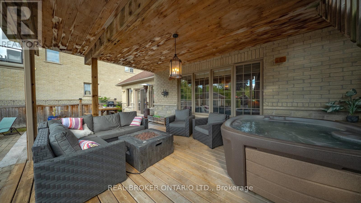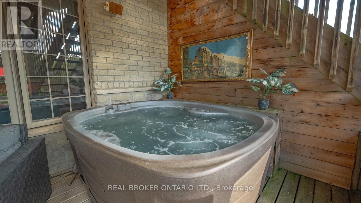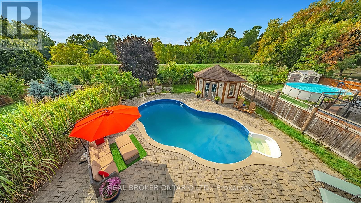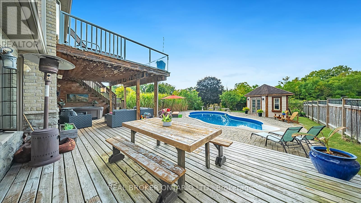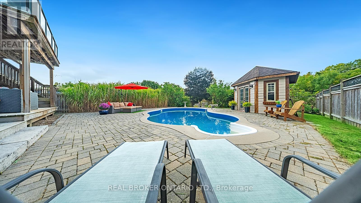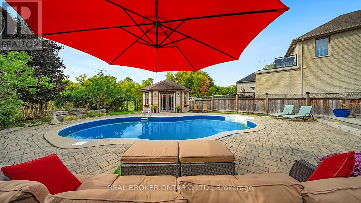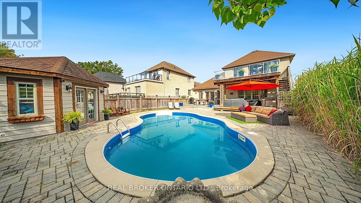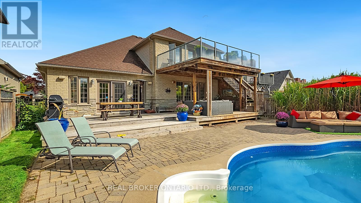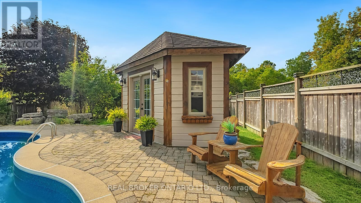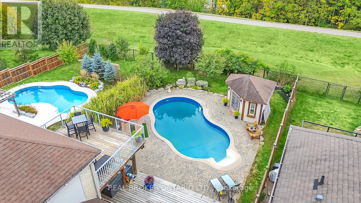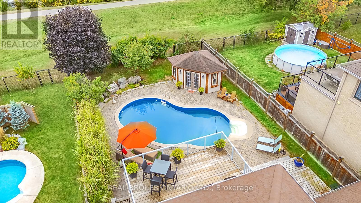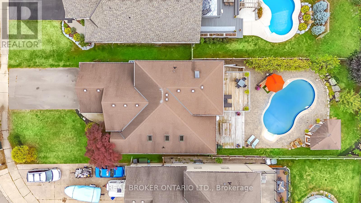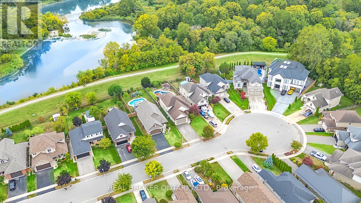3 Bedroom
2 Bathroom
2500 - 3000 sqft
Fireplace
Inground Pool
Central Air Conditioning
Forced Air
$949,900
Set on a private court in Holmedale, one of Brantfords most desirable neighbourhoods, 23 Jamieson enjoys a rare position backing onto the Grand River and trail system. This is a home designed for those who value both sophistication and the outdoors, with a complete lifestyle package of open living spaces, a resort-style yard, and direct access to miles of trails for walking, biking, or paddling. The main floor flows seamlessly from a formal dining area at the front of the home into a chefs kitchen with stainless steel appliances and breakfast bar, the living rooms is anchored by a natural gas stone fireplace and walls of windows overlooking the pool. A den with wall-to-wall built-ins and wet bar overlooks the yard, while two additional bedrooms, a full bath, and laundry with garage access add everyday function. The sweeping staircase rises to a dramatic upper landing where the primary suite offers a walk-in closet and spa-inspired 5-piece ensuite. An upper living room with skylight, library wall, and wet bar opens to a massive deck with panoramic river views. Outside, double-tiered decks step down to a landscaped backyard with an in-ground kidney pool, pool house, and mature trees framing the valley. Beyond the property line, discover a secluded trail-access beach and all that Holmedale has to offer, from the art crawl to local favourites like Fume and Shack Bar, with the Brantford Golf and Country Club and Glenhyrst Art Gallery just minutes away. This is the one. (id:41954)
Property Details
|
MLS® Number
|
X12420634 |
|
Property Type
|
Single Family |
|
Equipment Type
|
Water Heater |
|
Parking Space Total
|
6 |
|
Pool Type
|
Inground Pool |
|
Rental Equipment Type
|
Water Heater |
|
View Type
|
River View |
|
Water Front Name
|
Grand River |
Building
|
Bathroom Total
|
2 |
|
Bedrooms Above Ground
|
3 |
|
Bedrooms Total
|
3 |
|
Age
|
16 To 30 Years |
|
Amenities
|
Fireplace(s) |
|
Appliances
|
Water Heater |
|
Basement Development
|
Unfinished |
|
Basement Type
|
N/a (unfinished) |
|
Construction Style Attachment
|
Detached |
|
Cooling Type
|
Central Air Conditioning |
|
Exterior Finish
|
Brick Veneer, Stone |
|
Fireplace Present
|
Yes |
|
Fireplace Total
|
1 |
|
Foundation Type
|
Poured Concrete |
|
Heating Fuel
|
Natural Gas |
|
Heating Type
|
Forced Air |
|
Stories Total
|
2 |
|
Size Interior
|
2500 - 3000 Sqft |
|
Type
|
House |
|
Utility Water
|
Municipal Water |
Parking
Land
|
Acreage
|
No |
|
Sewer
|
Sanitary Sewer |
|
Size Depth
|
174 Ft |
|
Size Frontage
|
49 Ft ,7 In |
|
Size Irregular
|
49.6 X 174 Ft |
|
Size Total Text
|
49.6 X 174 Ft |
|
Zoning Description
|
F-r1c |
Rooms
| Level |
Type |
Length |
Width |
Dimensions |
|
Second Level |
Bathroom |
3.1 m |
2.69 m |
3.1 m x 2.69 m |
|
Second Level |
Office |
6.07 m |
3.96 m |
6.07 m x 3.96 m |
|
Second Level |
Primary Bedroom |
4.17 m |
4.19 m |
4.17 m x 4.19 m |
|
Main Level |
Foyer |
3.99 m |
2.46 m |
3.99 m x 2.46 m |
|
Main Level |
Bathroom |
3.15 m |
1.88 m |
3.15 m x 1.88 m |
|
Main Level |
Dining Room |
3.43 m |
3.12 m |
3.43 m x 3.12 m |
|
Main Level |
Kitchen |
3.99 m |
3.12 m |
3.99 m x 3.12 m |
|
Main Level |
Living Room |
6.43 m |
4.67 m |
6.43 m x 4.67 m |
|
Main Level |
Den |
6.12 m |
4.67 m |
6.12 m x 4.67 m |
|
Main Level |
Bedroom |
3 m |
3.02 m |
3 m x 3.02 m |
|
Main Level |
Bedroom |
3.96 m |
3.96 m |
3.96 m x 3.96 m |
|
Main Level |
Laundry Room |
2.74 m |
3.13 m |
2.74 m x 3.13 m |
https://www.realtor.ca/real-estate/28899912/23-jamieson-court-brantford
