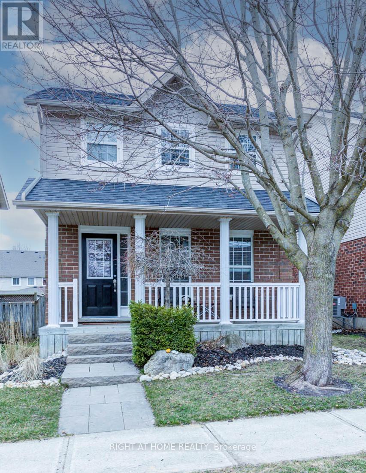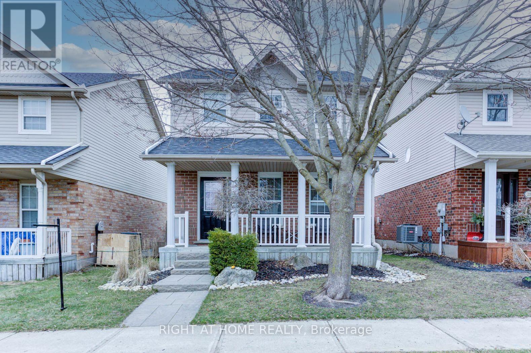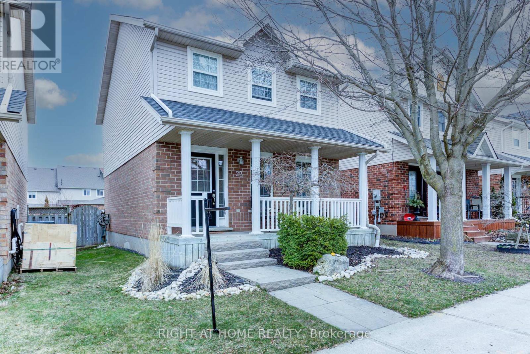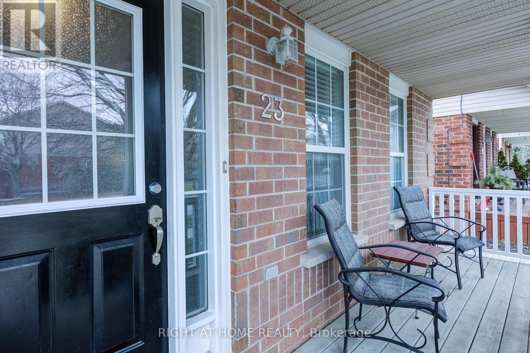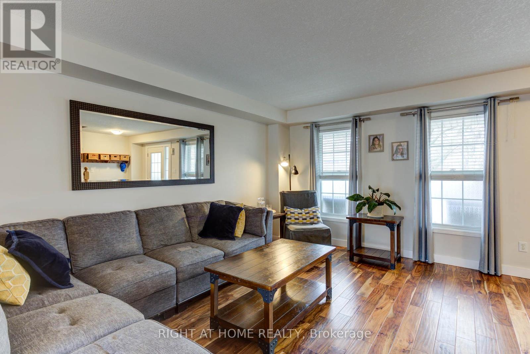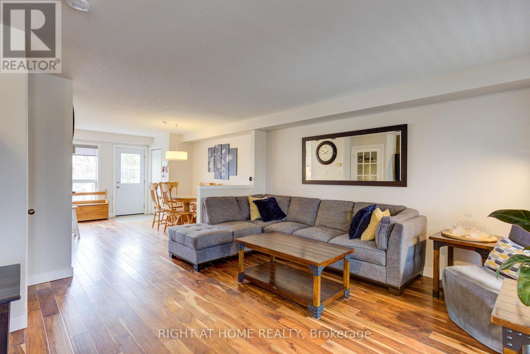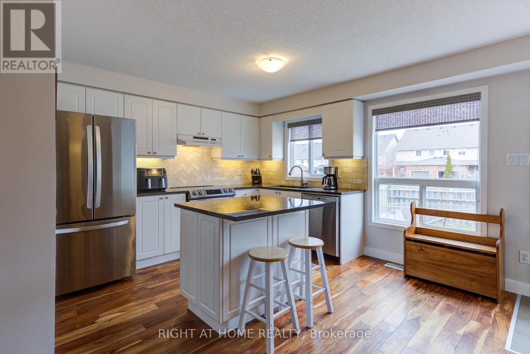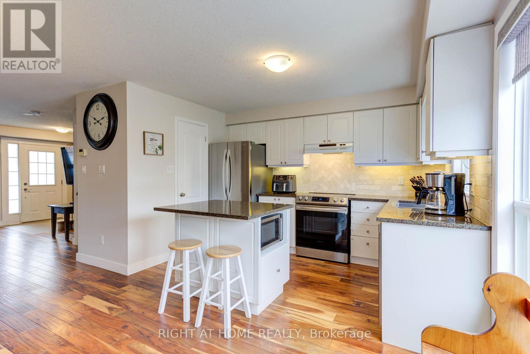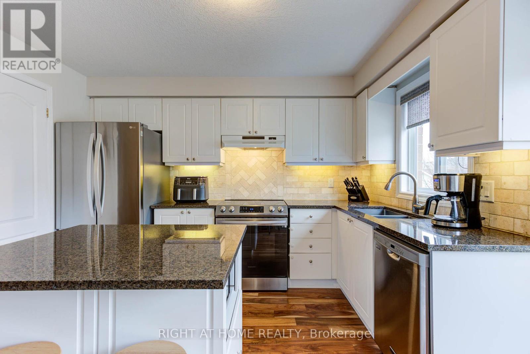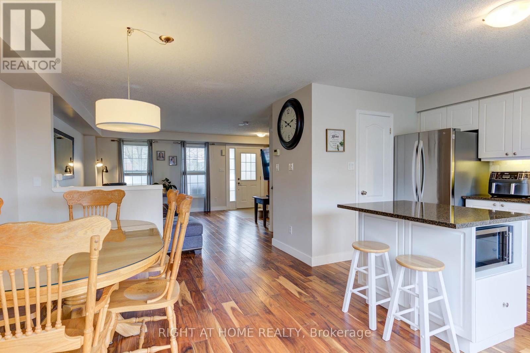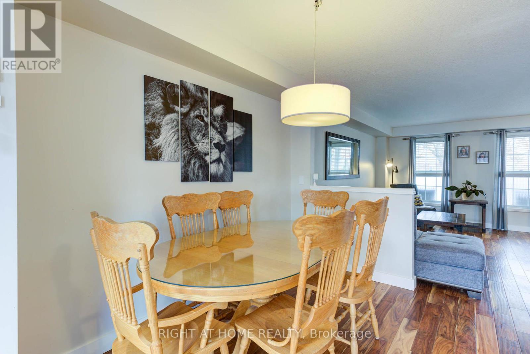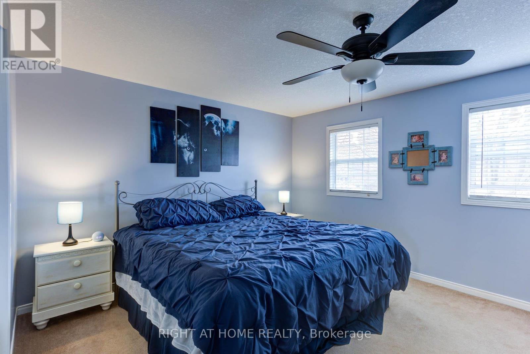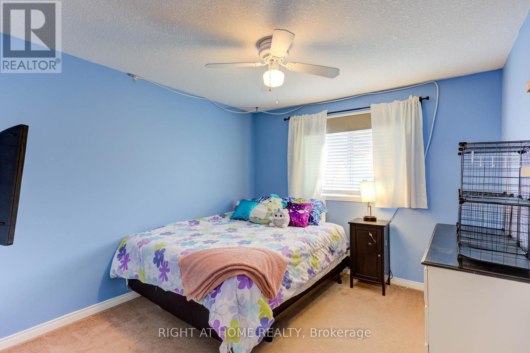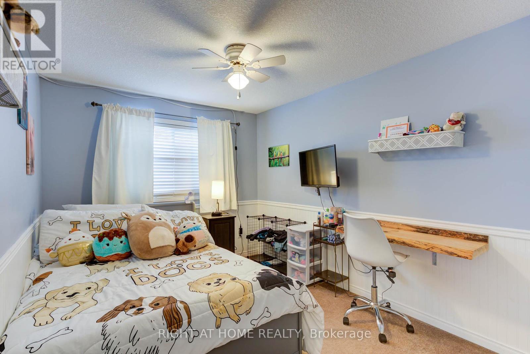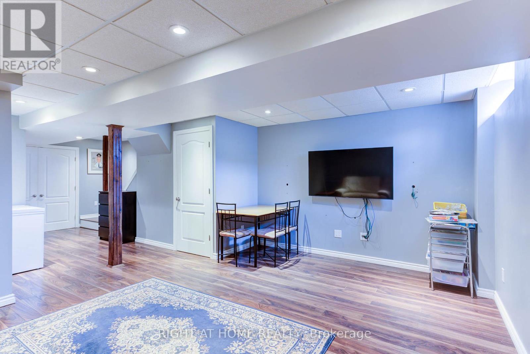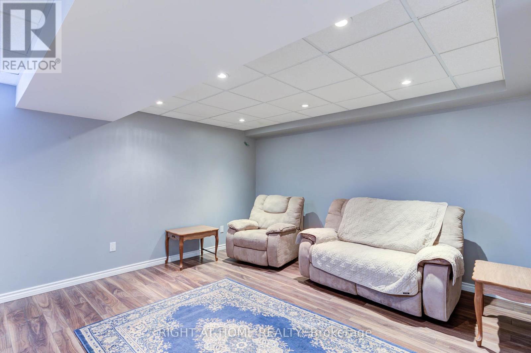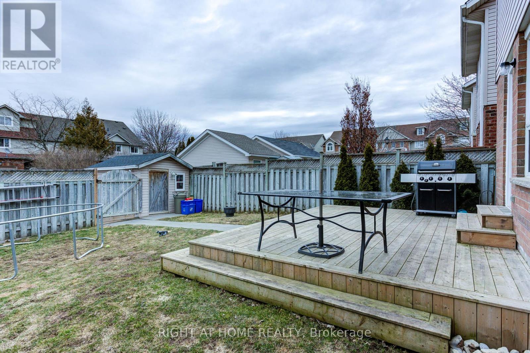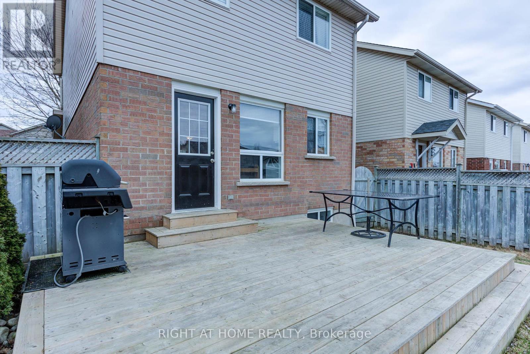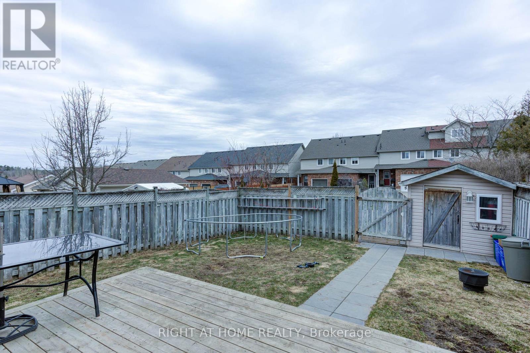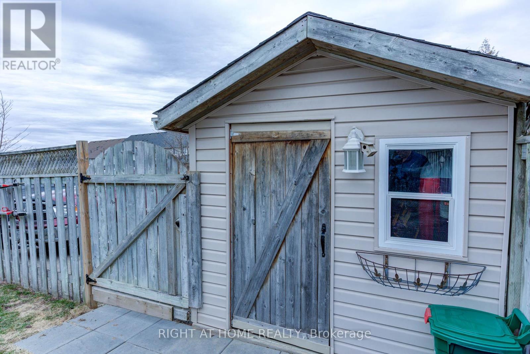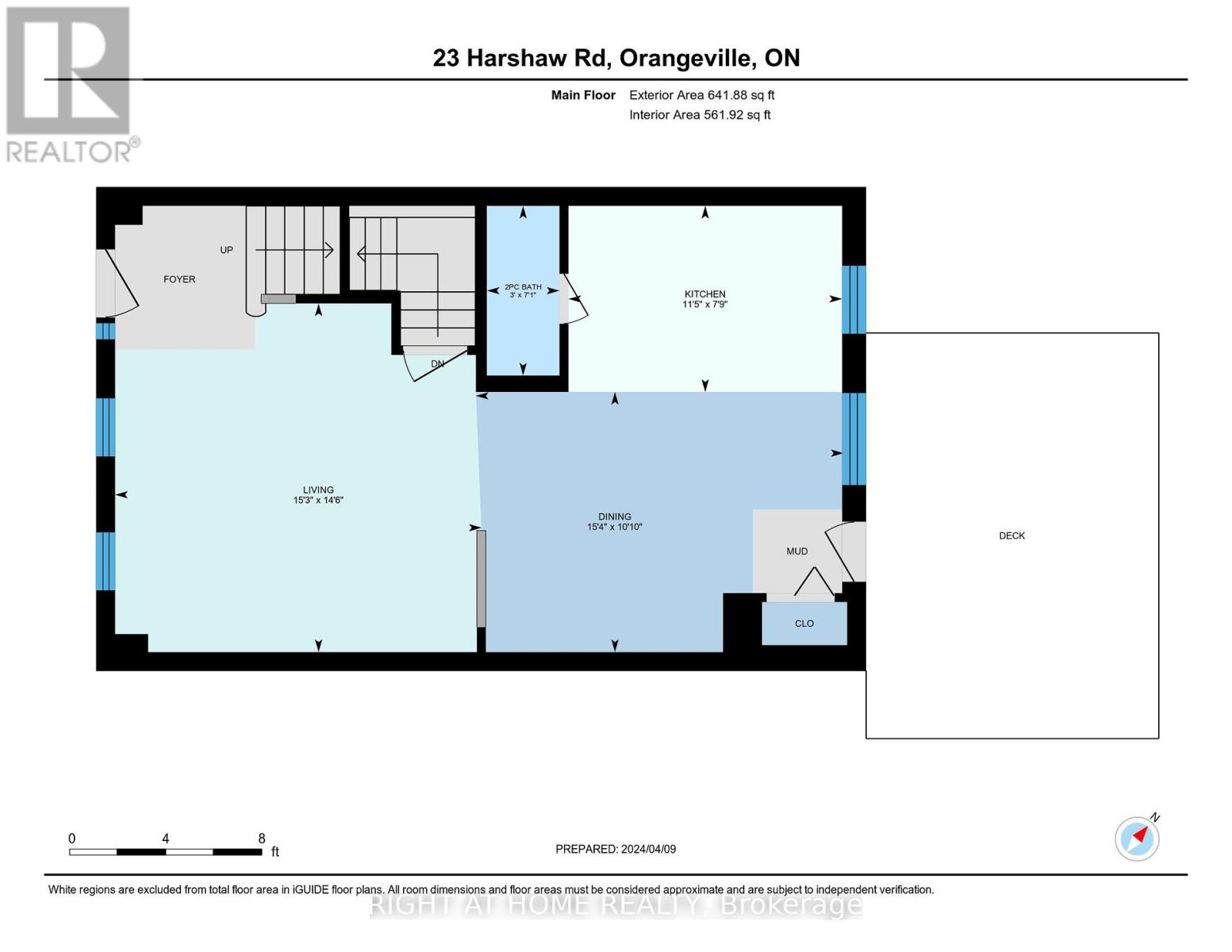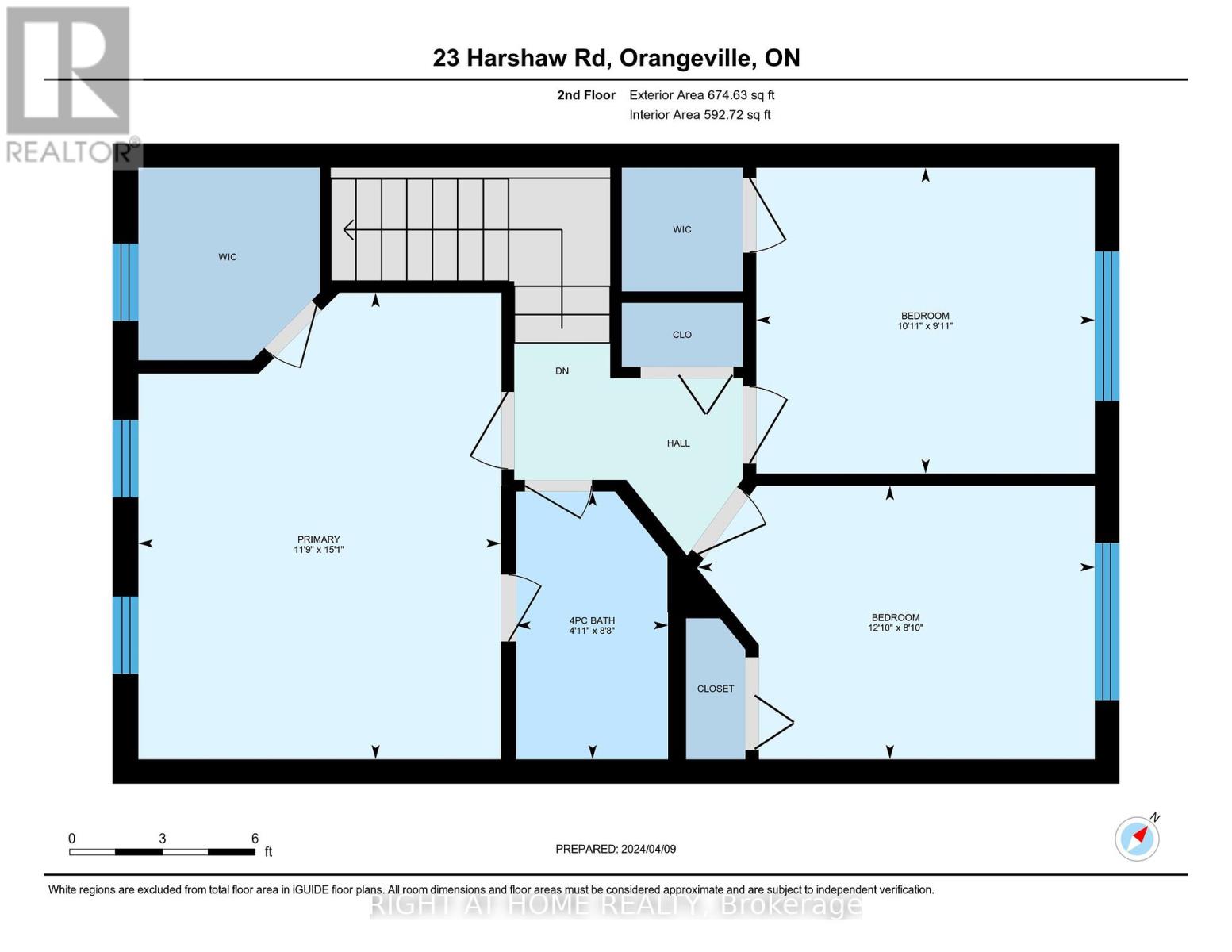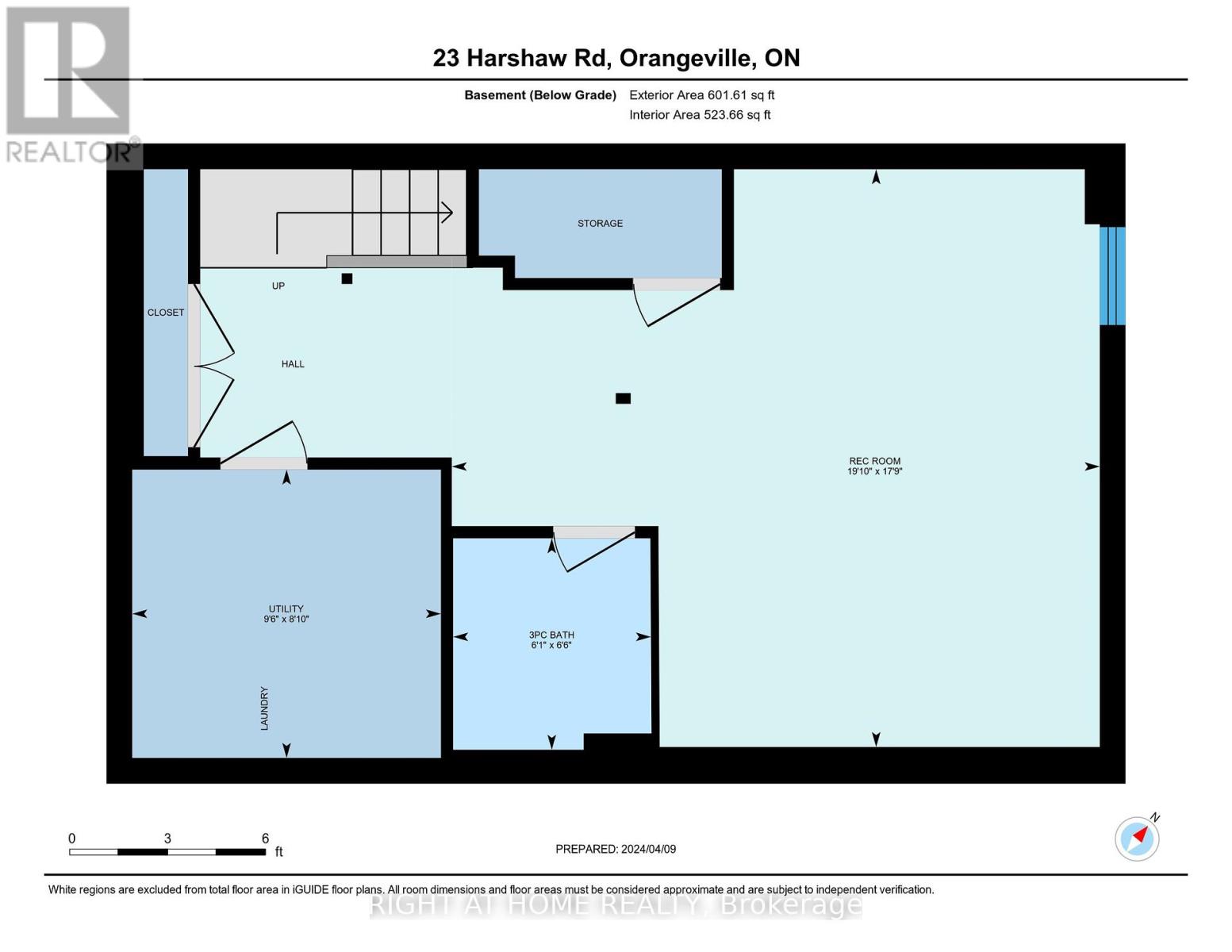3 Bedroom
3 Bathroom
Central Air Conditioning
Forced Air
Landscaped
$799,000
You will absolutely love this gorgeous, detached 2 storey family home located in the highly desired area of Montgomery Village! With 3 bedrooms (2 of them have walk-in closets!), 3 bathrooms, an open concept main floor, a modern kitchen, a family-sized dining area, a finished basement with a 3 piece bathroom, a great fenced yard with a deck, a covered front porch and a short walk to all of the great amenities that the west side of Orangeville offers! Montgomery Village Public School, Westside Secondary School, Alder Rec Center, Bravery Park, shopping, restaurants, walking trails and so much more! **** EXTRAS **** Roof was reshingled in 2016. (id:41954)
Property Details
|
MLS® Number
|
W8227856 |
|
Property Type
|
Single Family |
|
Community Name
|
Orangeville |
|
Amenities Near By
|
Schools, Public Transit |
|
Community Features
|
Community Centre |
|
Features
|
Level Lot |
|
Parking Space Total
|
2 |
|
Structure
|
Deck, Porch |
Building
|
Bathroom Total
|
3 |
|
Bedrooms Above Ground
|
3 |
|
Bedrooms Total
|
3 |
|
Appliances
|
Water Softener, Dishwasher, Dryer, Refrigerator, Stove, Washer, Window Coverings |
|
Basement Development
|
Finished |
|
Basement Type
|
N/a (finished) |
|
Construction Style Attachment
|
Detached |
|
Cooling Type
|
Central Air Conditioning |
|
Exterior Finish
|
Brick, Vinyl Siding |
|
Foundation Type
|
Poured Concrete |
|
Heating Fuel
|
Natural Gas |
|
Heating Type
|
Forced Air |
|
Stories Total
|
2 |
|
Type
|
House |
|
Utility Water
|
Municipal Water |
Land
|
Acreage
|
No |
|
Land Amenities
|
Schools, Public Transit |
|
Landscape Features
|
Landscaped |
|
Sewer
|
Sanitary Sewer |
|
Size Irregular
|
29.53 X 104.99 Ft |
|
Size Total Text
|
29.53 X 104.99 Ft|under 1/2 Acre |
Rooms
| Level |
Type |
Length |
Width |
Dimensions |
|
Basement |
Laundry Room |
2.69 m |
2.88 m |
2.69 m x 2.88 m |
|
Basement |
Recreational, Games Room |
5.4 m |
6.05 m |
5.4 m x 6.05 m |
|
Basement |
Bathroom |
1.98 m |
1.85 m |
1.98 m x 1.85 m |
|
Main Level |
Living Room |
4.43 m |
4.65 m |
4.43 m x 4.65 m |
|
Main Level |
Dining Room |
3.3 m |
4.67 m |
3.3 m x 4.67 m |
|
Main Level |
Kitchen |
2.36 m |
3.47 m |
2.36 m x 3.47 m |
|
Upper Level |
Primary Bedroom |
4.6 m |
3.58 m |
4.6 m x 3.58 m |
|
Upper Level |
Bedroom 2 |
2.7 m |
3.92 m |
2.7 m x 3.92 m |
|
Upper Level |
Bedroom 3 |
3.02 m |
3.34 m |
3.02 m x 3.34 m |
|
Upper Level |
Bathroom |
2.64 m |
1.5 m |
2.64 m x 1.5 m |
https://www.realtor.ca/real-estate/26741939/23-harshaw-road-orangeville-orangeville
