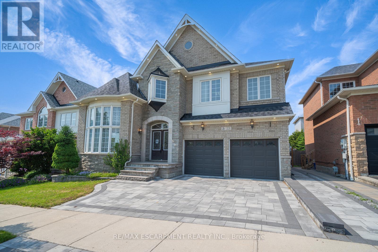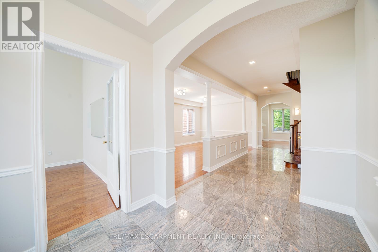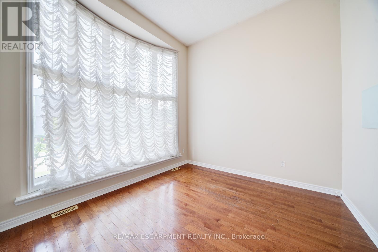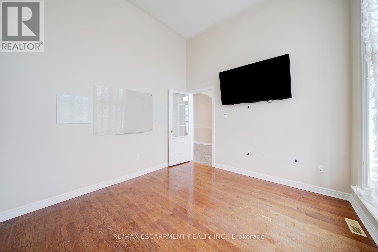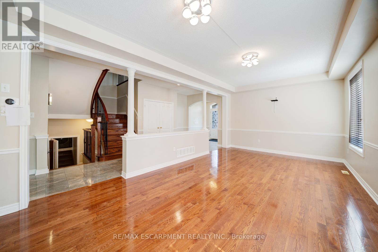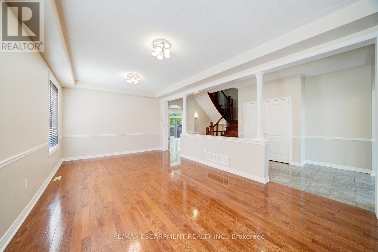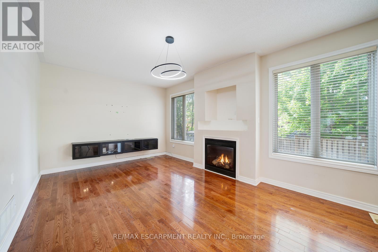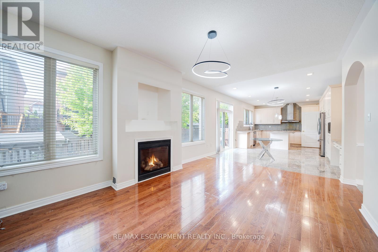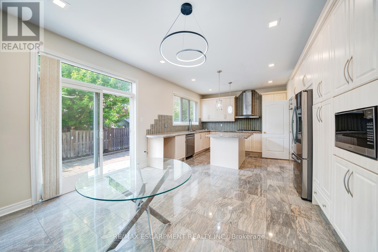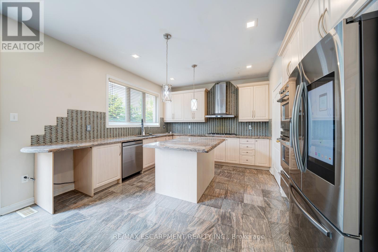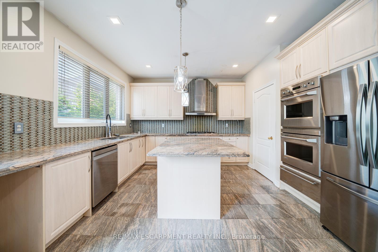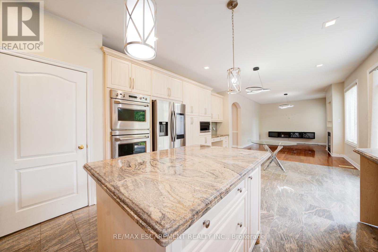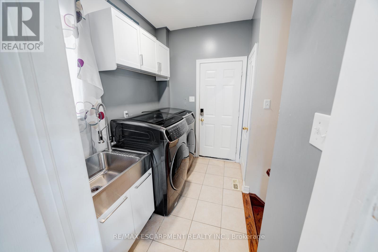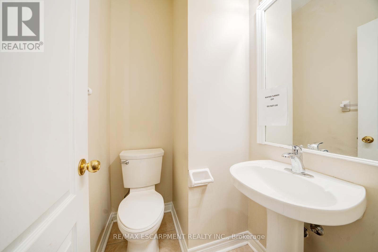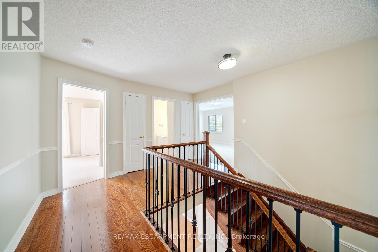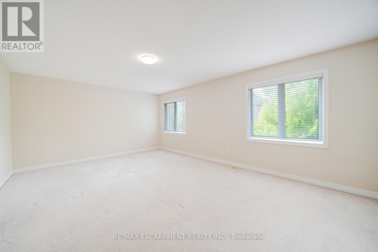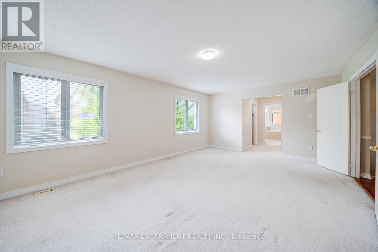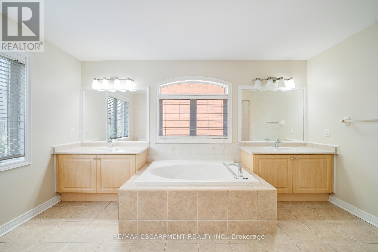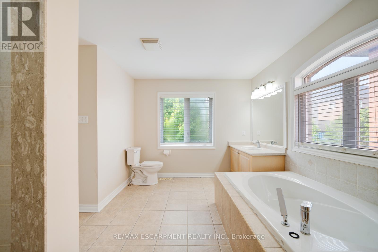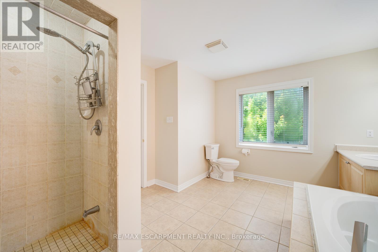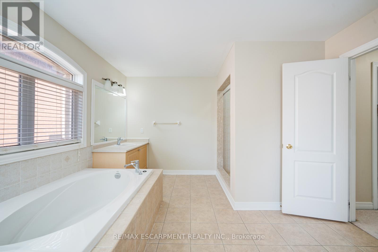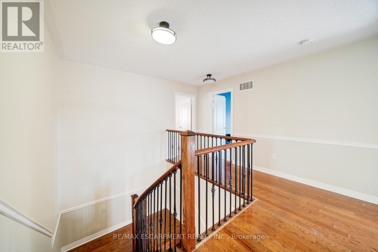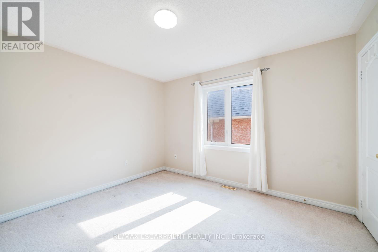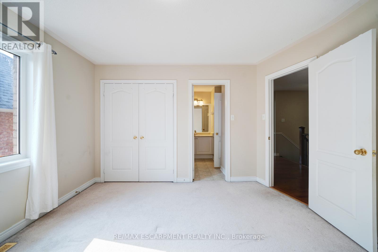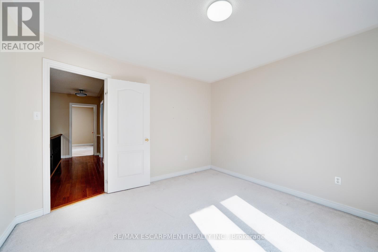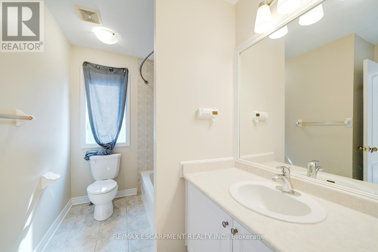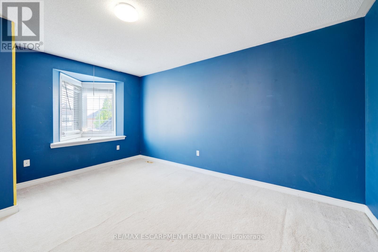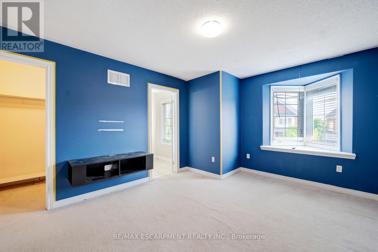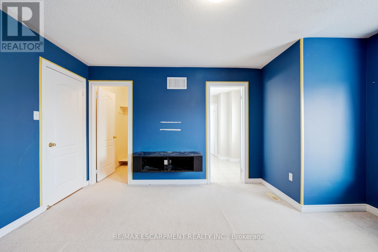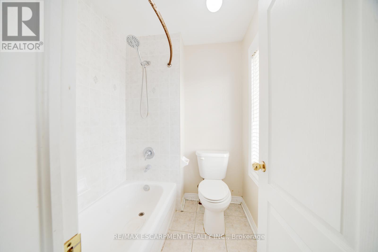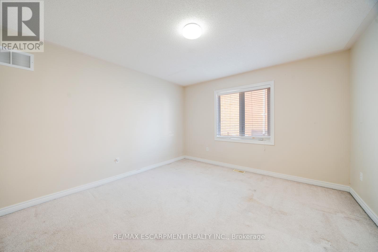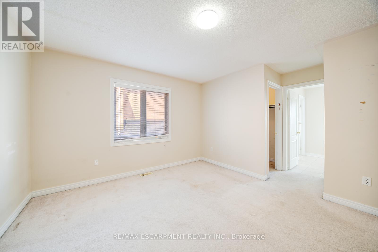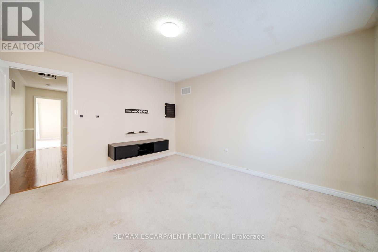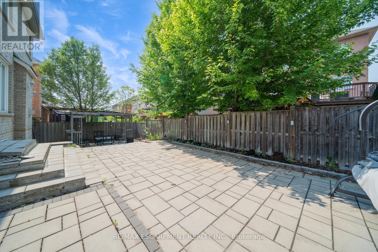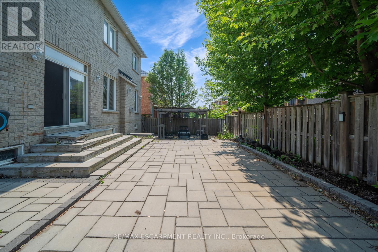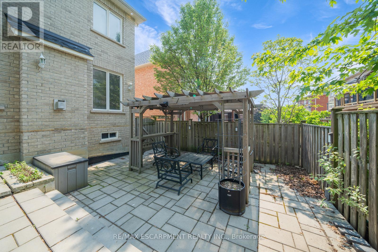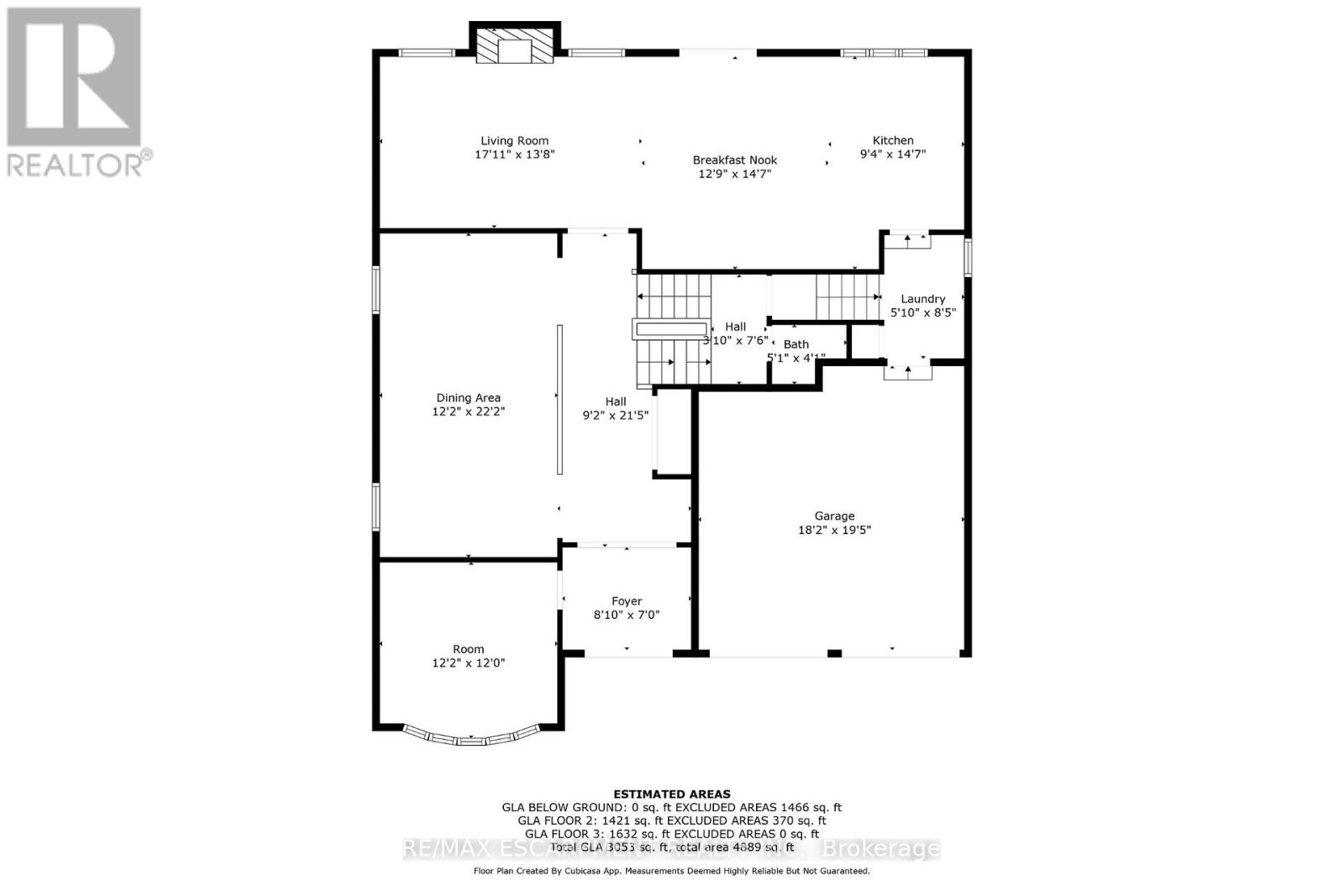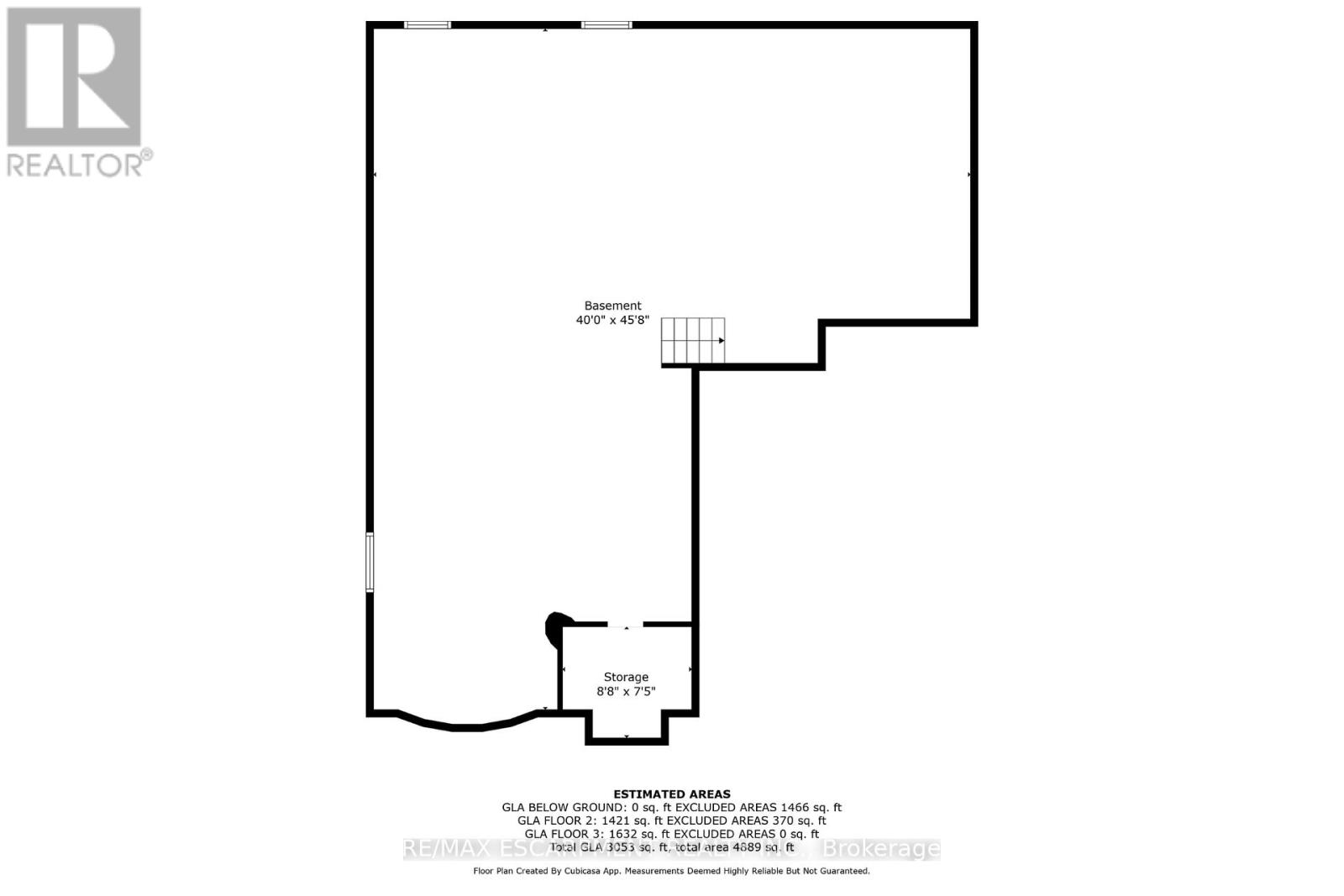4 Bedroom
4 Bathroom
3000 - 3500 sqft
Fireplace
Central Air Conditioning
Forced Air
$1,299,900
Welcome to this executive 2-storey home offering 4 bedrooms, 3+1 bathrooms, a double garage, and great curb appeal. Step into the spacious, sun-filled foyer and enjoy a main floor layout designed for both everyday living and entertaining. At the front of the home, a bright office or den overlooks the front yard. There is a large formal dining room and a spacious and bright living room with views of the backyard. The tasteful eat-in kitchen features ample cabinetry and counter space, a centre island, a breakfast area, and a sliding door walk-out to the backyard. Completing the main level is a powder room, laundry room, and convenient inside access from the garage. Upstairs, the generous primary bedroom is a true retreat with French doors, two walk-in closets, and a 5-piece ensuite with a soaker tub and shower. The three additional bedrooms are all spacious, two include walk-in closets and share a 4-piece bathroom, while the third has ensuite privileges to another 4-piece bathroom. The basement provides plenty of storage space, and the backyard offers a large patio ideal for outdoor relaxation. Conveniently located close to amenities, schools, parks, trails, golf courses, and more. (id:41954)
Property Details
|
MLS® Number
|
N12208023 |
|
Property Type
|
Single Family |
|
Community Name
|
Stouffville |
|
Amenities Near By
|
Golf Nearby, Park, Schools |
|
Community Features
|
Community Centre |
|
Equipment Type
|
Water Heater |
|
Parking Space Total
|
4 |
|
Rental Equipment Type
|
Water Heater |
|
Structure
|
Patio(s) |
Building
|
Bathroom Total
|
4 |
|
Bedrooms Above Ground
|
4 |
|
Bedrooms Total
|
4 |
|
Age
|
16 To 30 Years |
|
Amenities
|
Fireplace(s) |
|
Basement Development
|
Unfinished |
|
Basement Type
|
Full (unfinished) |
|
Construction Style Attachment
|
Detached |
|
Cooling Type
|
Central Air Conditioning |
|
Exterior Finish
|
Brick, Stone |
|
Fireplace Present
|
Yes |
|
Fireplace Total
|
1 |
|
Foundation Type
|
Poured Concrete |
|
Half Bath Total
|
1 |
|
Heating Fuel
|
Natural Gas |
|
Heating Type
|
Forced Air |
|
Stories Total
|
2 |
|
Size Interior
|
3000 - 3500 Sqft |
|
Type
|
House |
|
Utility Water
|
Municipal Water |
Parking
Land
|
Acreage
|
No |
|
Land Amenities
|
Golf Nearby, Park, Schools |
|
Sewer
|
Sanitary Sewer |
|
Size Depth
|
85 Ft ,3 In |
|
Size Frontage
|
50 Ft ,10 In |
|
Size Irregular
|
50.9 X 85.3 Ft |
|
Size Total Text
|
50.9 X 85.3 Ft |
Rooms
| Level |
Type |
Length |
Width |
Dimensions |
|
Second Level |
Bedroom |
4.17 m |
4.83 m |
4.17 m x 4.83 m |
|
Second Level |
Bedroom |
3.68 m |
5.18 m |
3.68 m x 5.18 m |
|
Second Level |
Bathroom |
2.64 m |
2.39 m |
2.64 m x 2.39 m |
|
Second Level |
Bedroom |
3.71 m |
3.51 m |
3.71 m x 3.51 m |
|
Second Level |
Bathroom |
3.4 m |
2.59 m |
3.4 m x 2.59 m |
|
Second Level |
Primary Bedroom |
8.53 m |
4.14 m |
8.53 m x 4.14 m |
|
Second Level |
Bathroom |
3.56 m |
4.42 m |
3.56 m x 4.42 m |
|
Basement |
Other |
12.19 m |
13.92 m |
12.19 m x 13.92 m |
|
Basement |
Other |
2.64 m |
2.26 m |
2.64 m x 2.26 m |
|
Main Level |
Foyer |
2.69 m |
2.13 m |
2.69 m x 2.13 m |
|
Main Level |
Office |
3.71 m |
3.66 m |
3.71 m x 3.66 m |
|
Main Level |
Dining Room |
3.71 m |
6.76 m |
3.71 m x 6.76 m |
|
Main Level |
Living Room |
5.46 m |
4.17 m |
5.46 m x 4.17 m |
|
Main Level |
Eating Area |
3.89 m |
4.44 m |
3.89 m x 4.44 m |
|
Main Level |
Kitchen |
2.84 m |
4.44 m |
2.84 m x 4.44 m |
|
Main Level |
Laundry Room |
1.78 m |
2.57 m |
1.78 m x 2.57 m |
|
Main Level |
Bathroom |
1.55 m |
1.24 m |
1.55 m x 1.24 m |
https://www.realtor.ca/real-estate/28441193/23-grubin-avenue-whitchurch-stouffville-stouffville-stouffville
