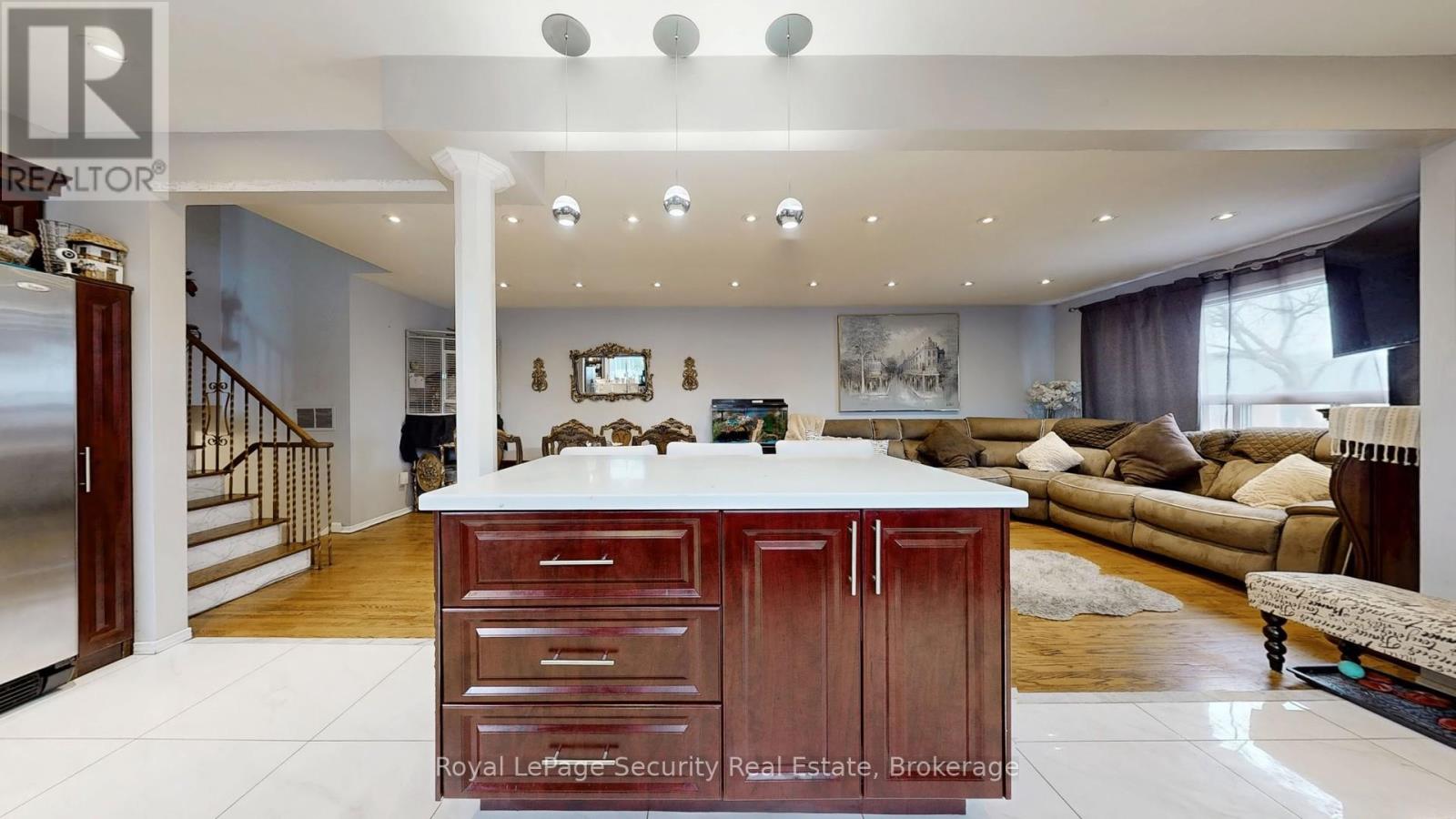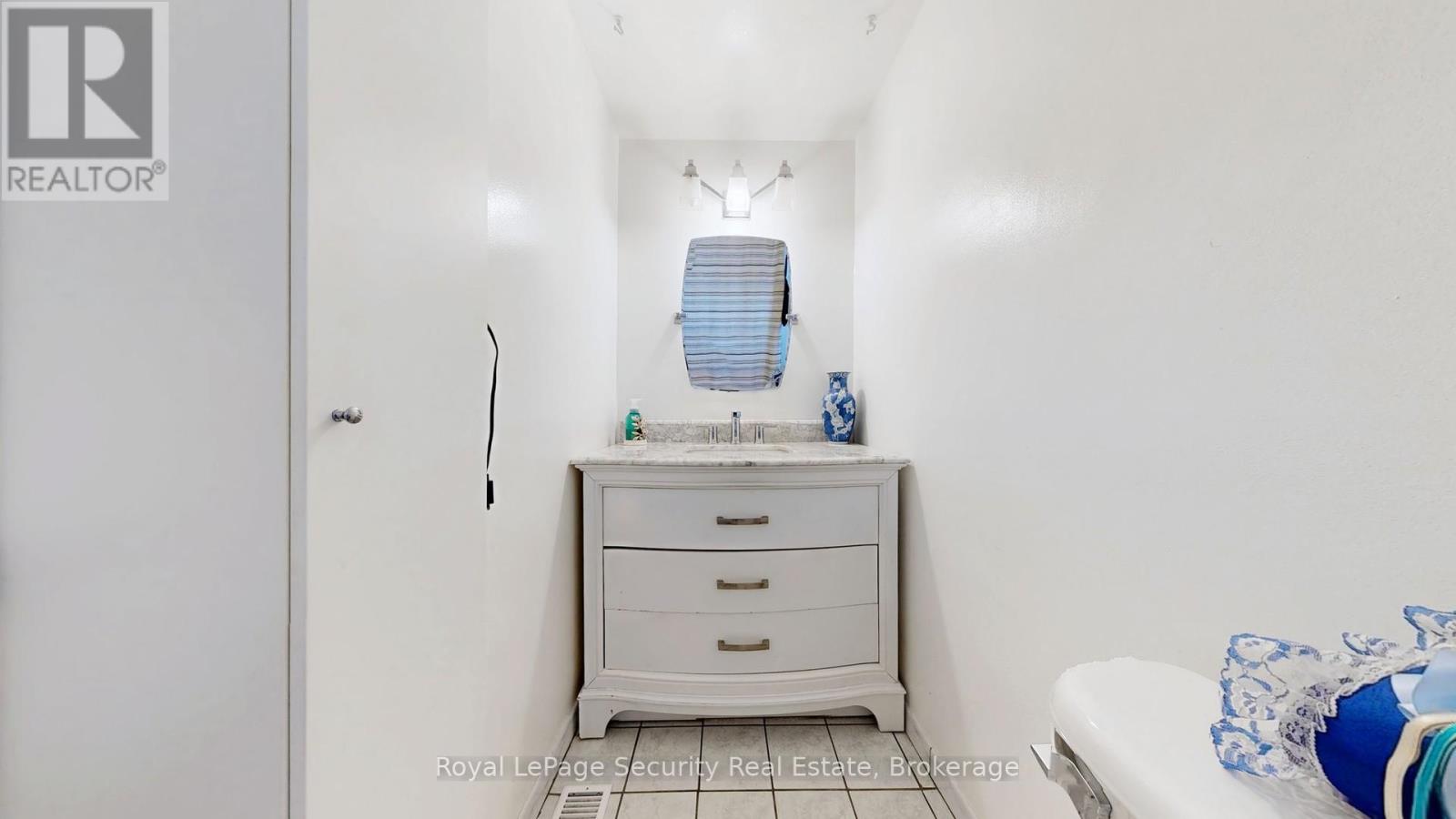5 Bedroom
3 Bathroom
Central Air Conditioning
Forced Air
$878,000
Welcome to 23 Garfield Cres .! This beautifully upgraded 4-level backsplit semi-detached home offers a spacious and modern layout, perfect for your family. Step inside to an inviting open-concept living, dining, and kitchen area, designed for entertaining and everyday convenience. Featuring an upgraded kitchen with sleek quartz countertops, modern cabinetry, a stylish glass backsplash, and high-end stainless steel appliances. With a generous breakfast bar and bright, airy atmosphere, this space is both functional and elegant-perfect for preparing meals and making memories. A unique highlight of this home is the primary bedroom retreat, located in the basement. This private and serene space offers an ensuite bathroom, ample closet storage and a cozy ambiance ensuring relaxation at the end of the day. Outside, the ample pool size fenced backyard is a true oasis, featuring a vinyl fence for added privacy, ideal for family gatherings, summer barbecues, and outdoor fun. Located in a highly sought-after Brampton neighborhood, you'll enjoy easy access to public Transit, schools, parks, shopping centers, recreation center's, and all essential amenities. Don't miss this incredible opportunity to own a stylishly updated home in a prime location-schedule your showing today! (id:41954)
Open House
This property has open houses!
Starts at:
2:00 pm
Ends at:
4:00 pm
Property Details
|
MLS® Number
|
W12047857 |
|
Property Type
|
Single Family |
|
Community Name
|
Brampton North |
|
Amenities Near By
|
Park, Public Transit, Place Of Worship, Schools |
|
Community Features
|
School Bus |
|
Features
|
Irregular Lot Size, Flat Site, Carpet Free, Gazebo |
|
Parking Space Total
|
4 |
|
Structure
|
Porch |
Building
|
Bathroom Total
|
3 |
|
Bedrooms Above Ground
|
4 |
|
Bedrooms Below Ground
|
1 |
|
Bedrooms Total
|
5 |
|
Appliances
|
Water Heater - Tankless, Dishwasher, Dryer, Stove, Washer, Refrigerator |
|
Basement Development
|
Finished |
|
Basement Features
|
Separate Entrance |
|
Basement Type
|
N/a (finished) |
|
Construction Style Attachment
|
Semi-detached |
|
Construction Style Split Level
|
Backsplit |
|
Cooling Type
|
Central Air Conditioning |
|
Exterior Finish
|
Brick |
|
Fire Protection
|
Smoke Detectors |
|
Flooring Type
|
Hardwood, Porcelain Tile, Laminate |
|
Foundation Type
|
Poured Concrete |
|
Heating Fuel
|
Natural Gas |
|
Heating Type
|
Forced Air |
|
Type
|
House |
|
Utility Water
|
Municipal Water |
Parking
Land
|
Acreage
|
No |
|
Fence Type
|
Fully Fenced, Fenced Yard |
|
Land Amenities
|
Park, Public Transit, Place Of Worship, Schools |
|
Sewer
|
Sanitary Sewer |
|
Size Depth
|
101 Ft ,5 In |
|
Size Frontage
|
38 Ft ,5 In |
|
Size Irregular
|
38.48 X 101.49 Ft |
|
Size Total Text
|
38.48 X 101.49 Ft |
Rooms
| Level |
Type |
Length |
Width |
Dimensions |
|
Lower Level |
Bedroom 3 |
3.32 m |
3.4 m |
3.32 m x 3.4 m |
|
Lower Level |
Bedroom 4 |
3.32 m |
3.4 m |
3.32 m x 3.4 m |
|
Main Level |
Living Room |
7.86 m |
3.7 m |
7.86 m x 3.7 m |
|
Main Level |
Dining Room |
7.86 m |
3.7 m |
7.86 m x 3.7 m |
|
Main Level |
Kitchen |
6.21 m |
2.7 m |
6.21 m x 2.7 m |
|
Sub-basement |
Primary Bedroom |
5.9 m |
3.7 m |
5.9 m x 3.7 m |
|
Sub-basement |
Laundry Room |
3 m |
2.5 m |
3 m x 2.5 m |
|
Upper Level |
Bedroom 2 |
3.99 m |
2.83 m |
3.99 m x 2.83 m |
|
Upper Level |
Bedroom |
4.04 m |
3.4 m |
4.04 m x 3.4 m |
https://www.realtor.ca/real-estate/28088475/23-garfield-crescent-brampton-brampton-north-brampton-north


































