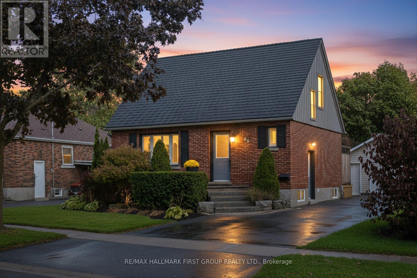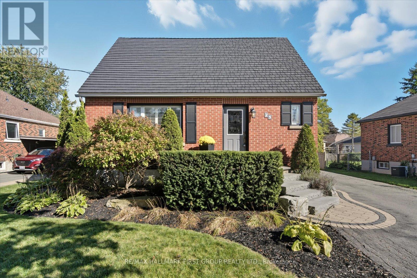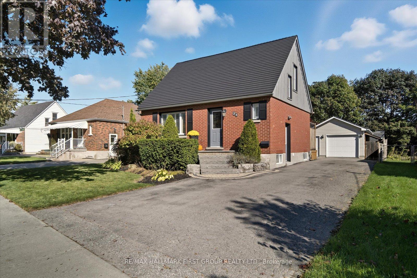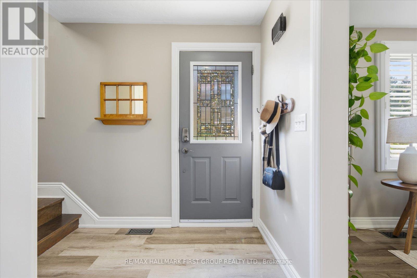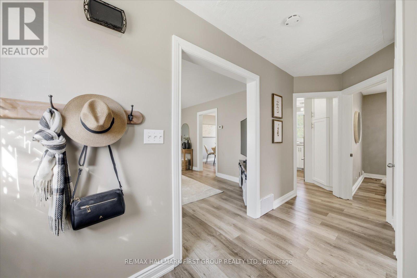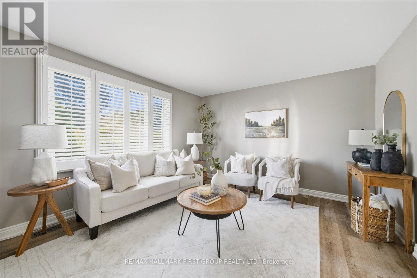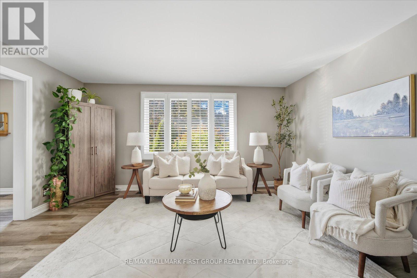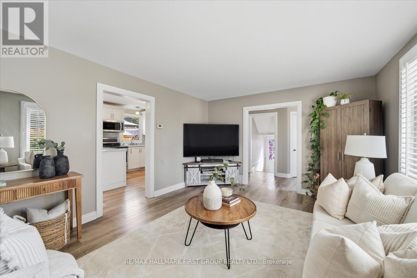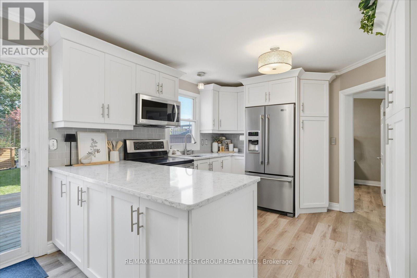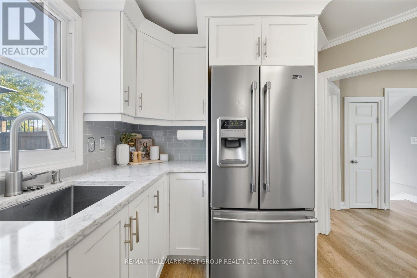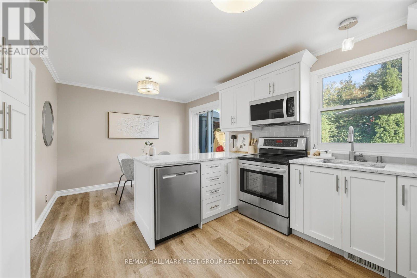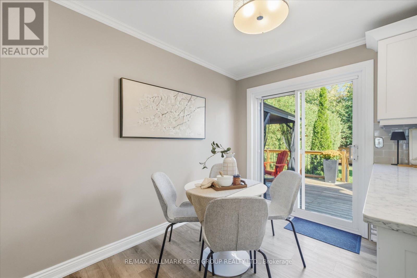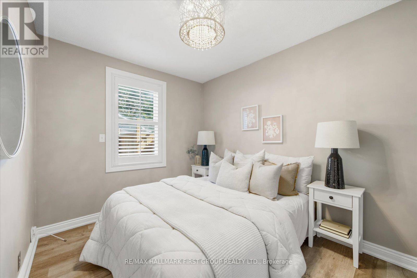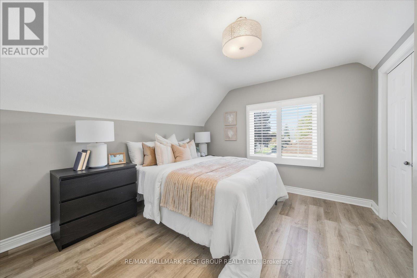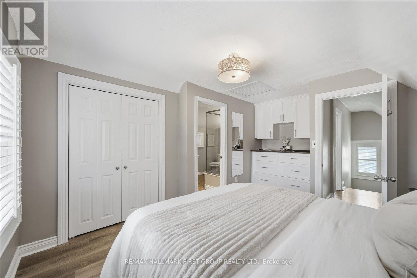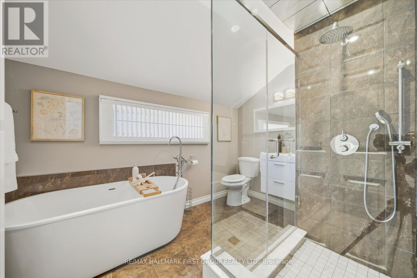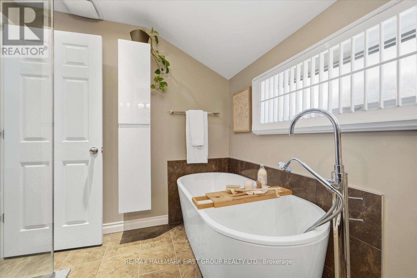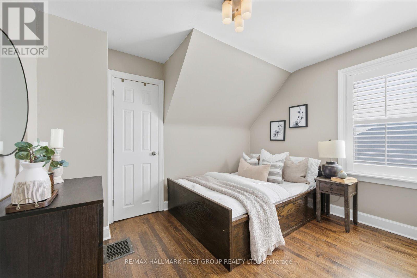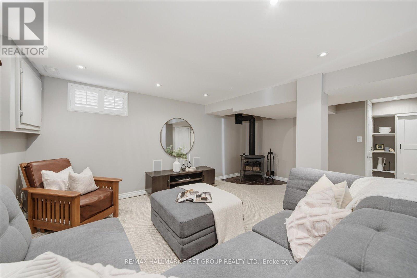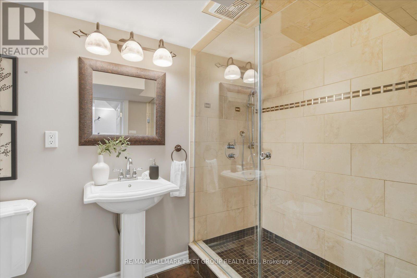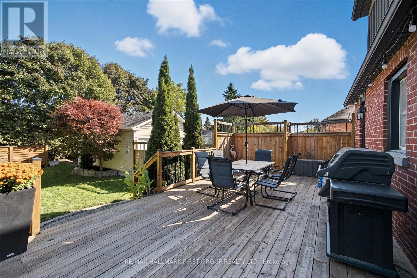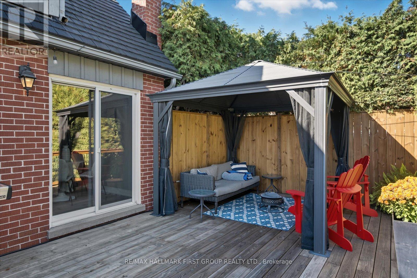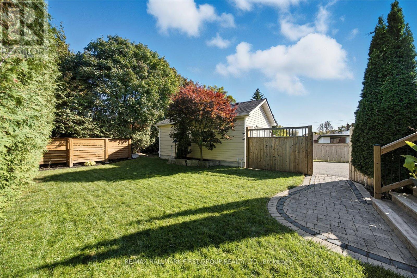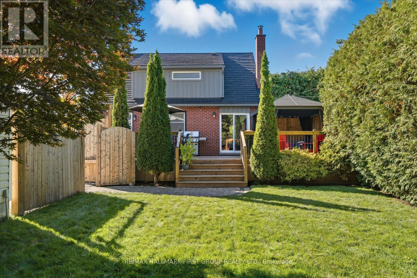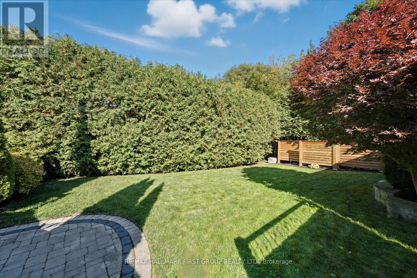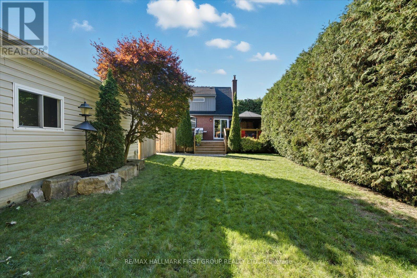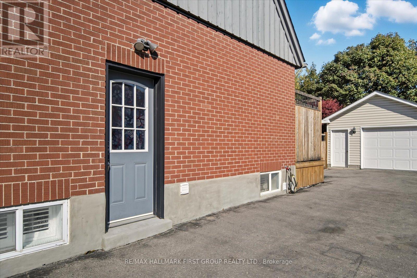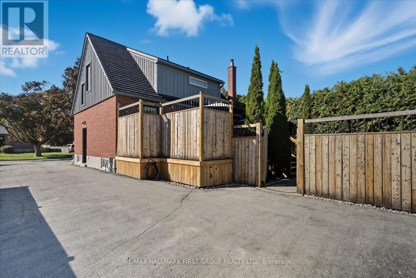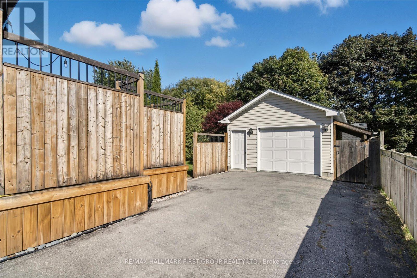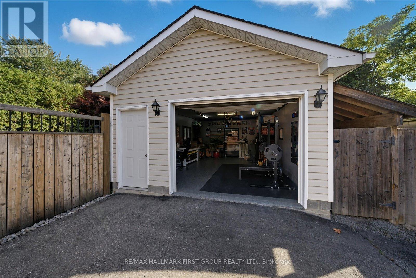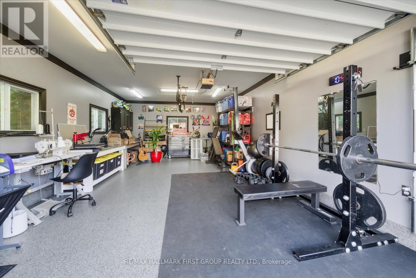23 Flett Street Clarington (Bowmanville), Ontario L1C 2J9
$699,900
A Dream Home For Car Enthusiasts And Entertainers Alike! This Turnkey Home Features A Detached, Heated And Insulated Garage With Dedicated 100-Amp Panel And Epoxy Floors With Ample Space For A Workshop Or EV Setup. Step Outside To A Private, Landscaped Yard Complete With A Large Deck Spanning Entire With Of The Home (2020), Gazebo, Plumbed Irrigation, And Outdoor Gas Line. Inside, Find 3 Bedrooms, 2 Bathrooms With Quality Upgrades Throughout, Including California Shutters And Upgraded Vinyl Plank Flooring. The Bright, Fully Renovated Kitchen Offers Quartz Counters, An Eat-In Area, And Walk-Out To The Deck. Upstairs, The Primary Bedroom Features Custom Built-In Cabinetry And A 4-Piece Ensuite With A Soaker Tub And Large Shower. The Finished Basement Includes A Cozy Gas Fireplace, Pot Lights, Newer Carpet (2019), And A Side Separate Entrance. Enjoy Peace Of Mind With A Brand New Furnace, 200-Amp Panel, Lifetime Euroshield Rubber Roof, And Upgraded Front Hardscape (2022). Ideally Located Minutes From Shopping, Dining, And Highway 401. (id:41954)
Open House
This property has open houses!
2:00 pm
Ends at:4:00 pm
2:00 pm
Ends at:4:00 pm
Property Details
| MLS® Number | E12460117 |
| Property Type | Single Family |
| Community Name | Bowmanville |
| Amenities Near By | Hospital, Park, Public Transit, Schools |
| Equipment Type | Water Heater |
| Parking Space Total | 6 |
| Rental Equipment Type | Water Heater |
| Structure | Shed |
Building
| Bathroom Total | 2 |
| Bedrooms Above Ground | 3 |
| Bedrooms Total | 3 |
| Appliances | Dishwasher, Dryer, Microwave, Stove, Washer, Window Coverings, Refrigerator |
| Basement Development | Finished |
| Basement Type | N/a (finished) |
| Construction Style Attachment | Detached |
| Cooling Type | Central Air Conditioning |
| Exterior Finish | Brick |
| Fireplace Present | Yes |
| Flooring Type | Laminate, Hardwood, Carpeted |
| Foundation Type | Block |
| Heating Fuel | Natural Gas |
| Heating Type | Forced Air |
| Stories Total | 2 |
| Size Interior | 1100 - 1500 Sqft |
| Type | House |
| Utility Water | Municipal Water |
Parking
| Detached Garage | |
| Garage |
Land
| Acreage | No |
| Land Amenities | Hospital, Park, Public Transit, Schools |
| Sewer | Sanitary Sewer |
| Size Depth | 120 Ft ,2 In |
| Size Frontage | 53 Ft |
| Size Irregular | 53 X 120.2 Ft |
| Size Total Text | 53 X 120.2 Ft |
Rooms
| Level | Type | Length | Width | Dimensions |
|---|---|---|---|---|
| Lower Level | Recreational, Games Room | 6.74 m | 5.15 m | 6.74 m x 5.15 m |
| Main Level | Kitchen | 5.33 m | 3.05 m | 5.33 m x 3.05 m |
| Main Level | Living Room | 4.63 m | 3.39 m | 4.63 m x 3.39 m |
| Main Level | Bedroom 3 | 3.2 m | 2.56 m | 3.2 m x 2.56 m |
| Upper Level | Primary Bedroom | 4.72 m | 3.08 m | 4.72 m x 3.08 m |
| Upper Level | Bedroom 2 | 3.41 m | 2.65 m | 3.41 m x 2.65 m |
Utilities
| Cable | Installed |
| Electricity | Installed |
| Sewer | Installed |
https://www.realtor.ca/real-estate/28984710/23-flett-street-clarington-bowmanville-bowmanville
Interested?
Contact us for more information
