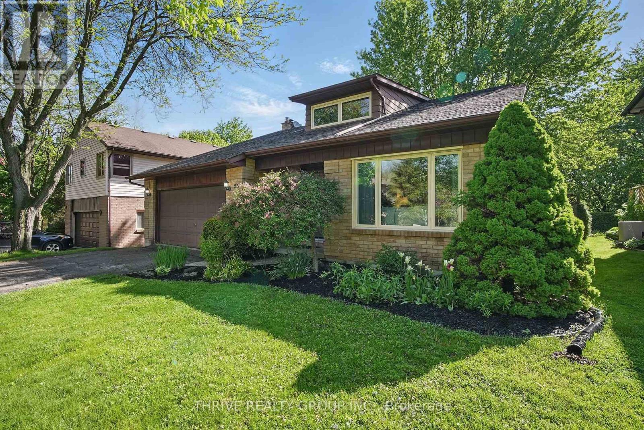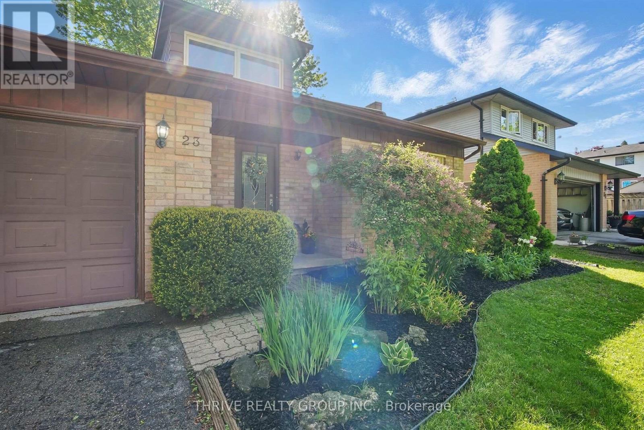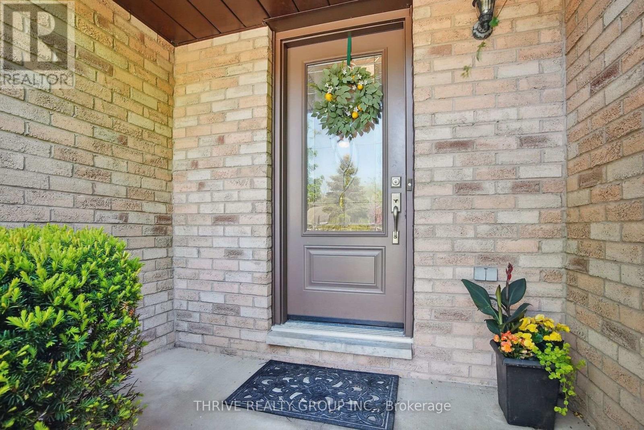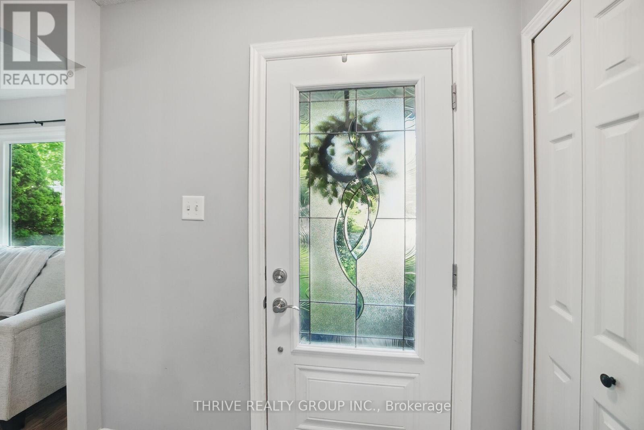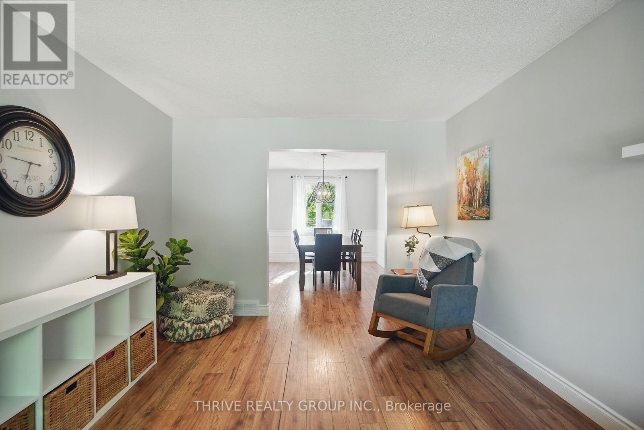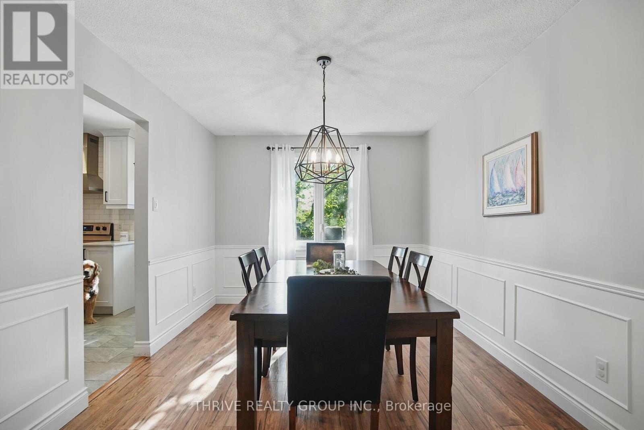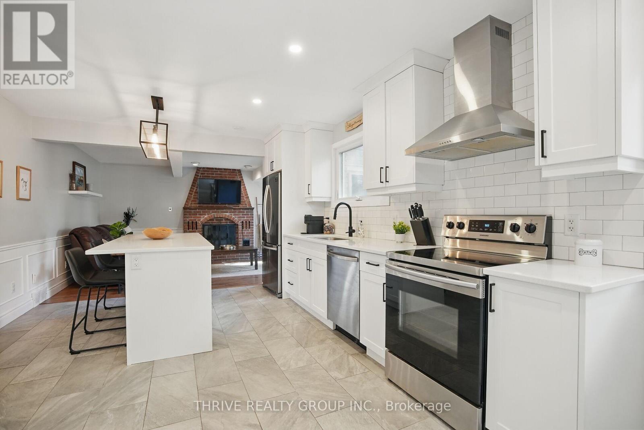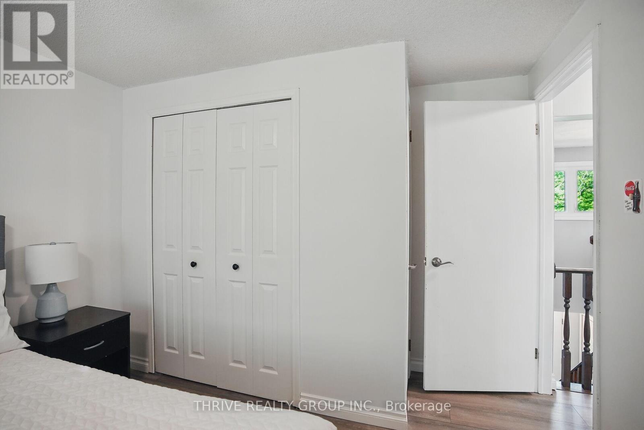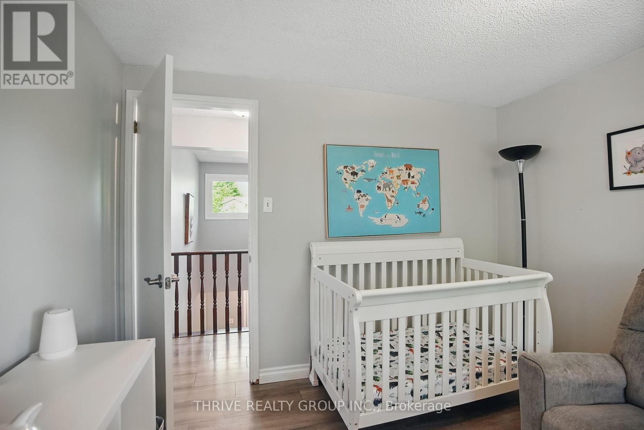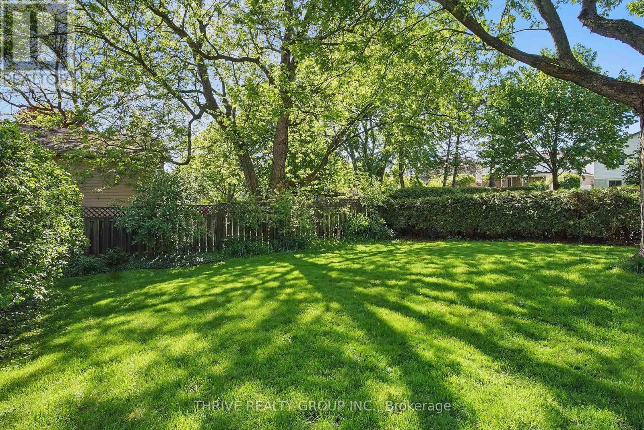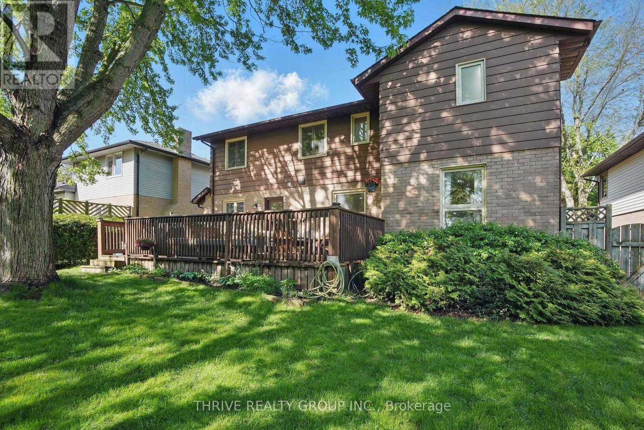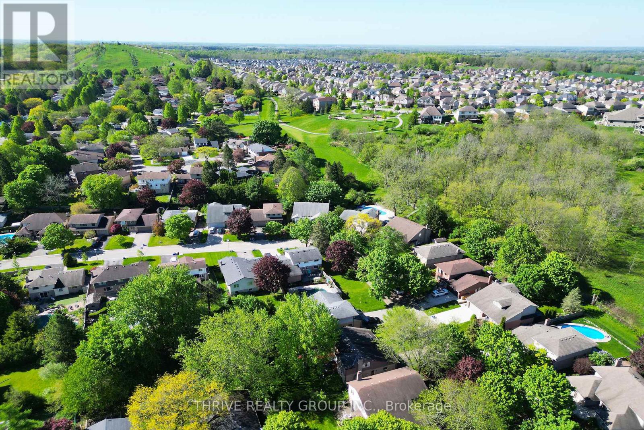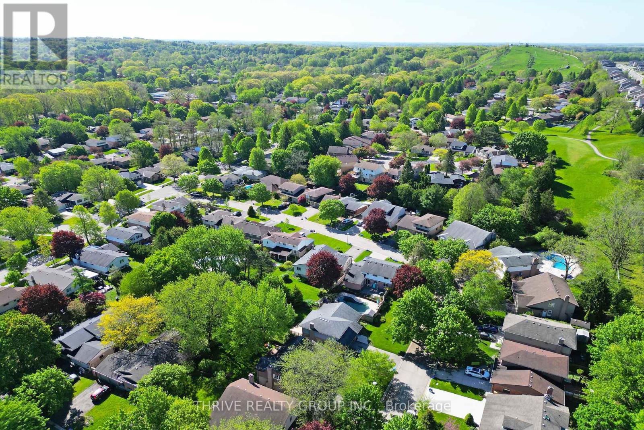3 Bedroom
3 Bathroom
1500 - 2000 sqft
Fireplace
Central Air Conditioning
Forced Air
$749,900
Welcome to Wonderful Byron! Fall in love with 23 Fairlane Crescent, a stunning 2-storey family home nestled in the heart of one of London's most sought-after neighbourhoods. This beautifully updated 3-bedroom, 2.5-bathroom gem with double garage offers incredible value on a picturesque, landscaped lot with curb appeal to spare. Step inside and feel instantly at home. The main floor welcomes you with a bright and spacious living room, elegant dining area, and a fully renovated kitchen (2020) that is ready for your culinary adventures. The main floor family room with its cozy wood-burning fireplace is perfect for relaxing evenings or entertaining guests. Upstairs, unwind in your spacious primary suite featuring a brand new ensuite bathroom (2024) and a charming home office nook in the hallway ideal for remote work or study. Two additional bedrooms provide ample space for family or guests. The finished lower level adds even more living space with a large rec room with new flooring (2025), new washer/dryer (2025), tons of storage, and potential for future expansion. Enjoy peace of mind with smart upgrades like vinyl windows, new central air (2024), and a new water heater (2025). Located just steps from Boler Mountain, top-rated schools, shopping, and all the beloved amenities Byron has to offer - this is more than just a home, it's a lifestyle. Whether you're looking for your first family home or your next move-up, 23 Fairlane Crescent is a must-see! (id:41954)
Property Details
|
MLS® Number
|
X12156254 |
|
Property Type
|
Single Family |
|
Community Name
|
South K |
|
Amenities Near By
|
Schools, Park |
|
Parking Space Total
|
6 |
Building
|
Bathroom Total
|
3 |
|
Bedrooms Above Ground
|
3 |
|
Bedrooms Total
|
3 |
|
Amenities
|
Fireplace(s) |
|
Appliances
|
Dishwasher, Dryer, Microwave, Stove, Washer, Window Coverings, Refrigerator |
|
Basement Type
|
Full |
|
Construction Style Attachment
|
Detached |
|
Cooling Type
|
Central Air Conditioning |
|
Exterior Finish
|
Brick |
|
Fireplace Present
|
Yes |
|
Fireplace Total
|
1 |
|
Foundation Type
|
Concrete |
|
Half Bath Total
|
1 |
|
Heating Fuel
|
Natural Gas |
|
Heating Type
|
Forced Air |
|
Stories Total
|
2 |
|
Size Interior
|
1500 - 2000 Sqft |
|
Type
|
House |
|
Utility Water
|
Municipal Water |
Parking
Land
|
Acreage
|
No |
|
Land Amenities
|
Schools, Park |
|
Sewer
|
Sanitary Sewer |
|
Size Depth
|
120 Ft |
|
Size Frontage
|
55 Ft |
|
Size Irregular
|
55 X 120 Ft |
|
Size Total Text
|
55 X 120 Ft |
|
Zoning Description
|
R1-6 |
Rooms
| Level |
Type |
Length |
Width |
Dimensions |
|
Second Level |
Primary Bedroom |
4.14 m |
3.91 m |
4.14 m x 3.91 m |
|
Second Level |
Bedroom 2 |
3.2 m |
3.14 m |
3.2 m x 3.14 m |
|
Second Level |
Bedroom 3 |
3.53 m |
3.12 m |
3.53 m x 3.12 m |
|
Basement |
Recreational, Games Room |
5.99 m |
4.01 m |
5.99 m x 4.01 m |
|
Main Level |
Kitchen |
4.11 m |
3.6 m |
4.11 m x 3.6 m |
|
Main Level |
Family Room |
5.53 m |
3.53 m |
5.53 m x 3.53 m |
|
Main Level |
Dining Room |
4.11 m |
2.99 m |
4.11 m x 2.99 m |
|
Main Level |
Living Room |
5.38 m |
3.45 m |
5.38 m x 3.45 m |
https://www.realtor.ca/real-estate/28329799/23-fairlane-crescent-london-south-south-k-south-k

