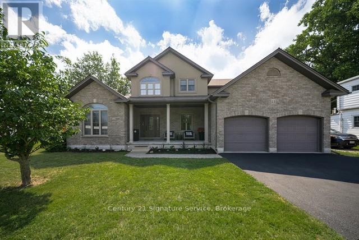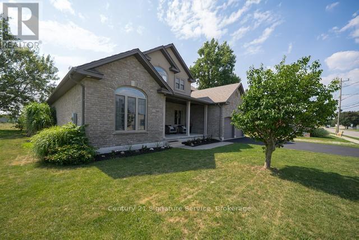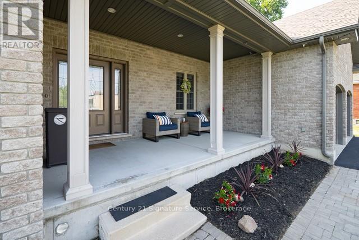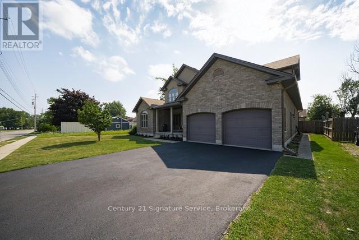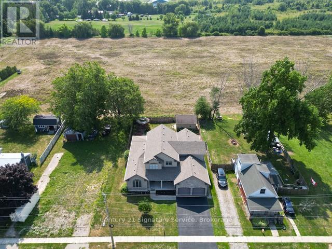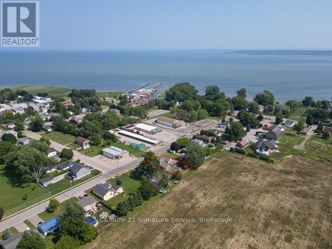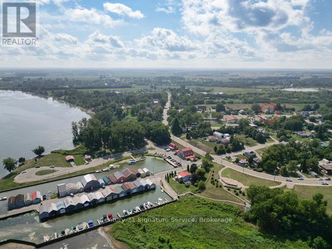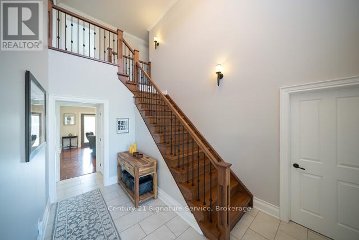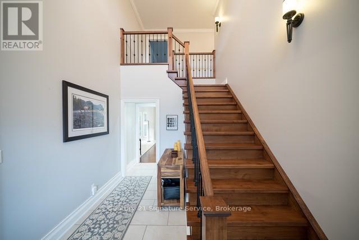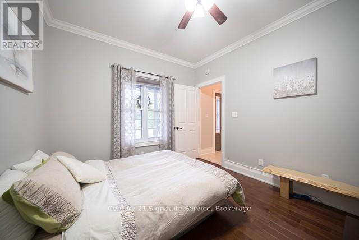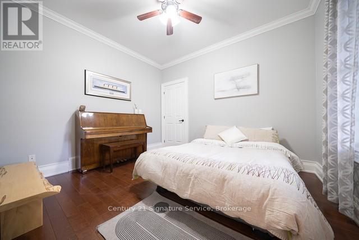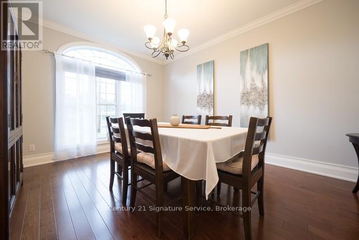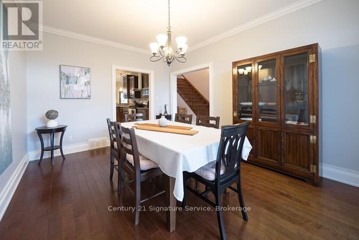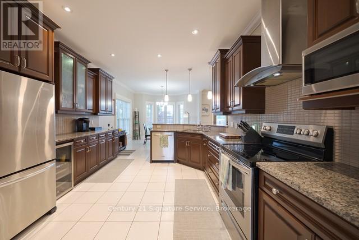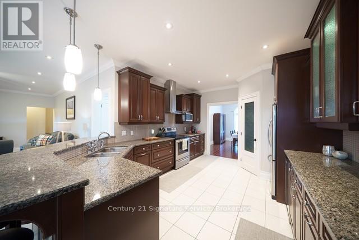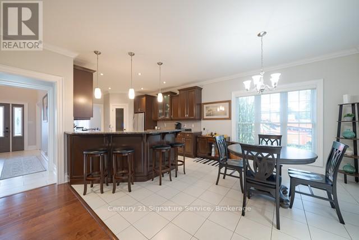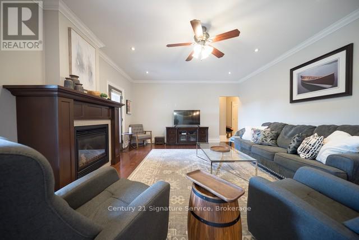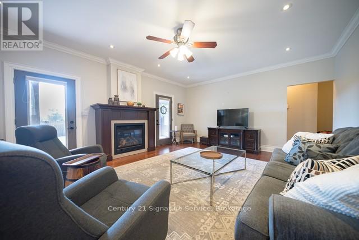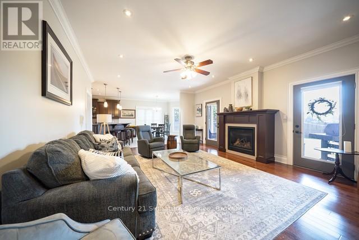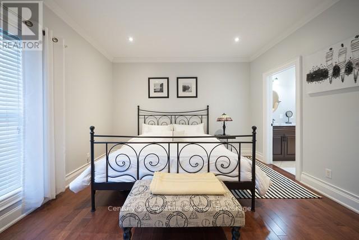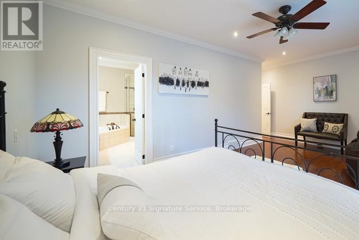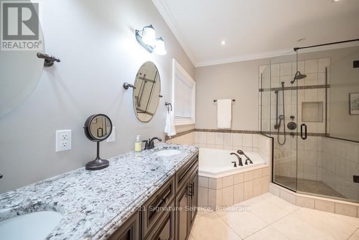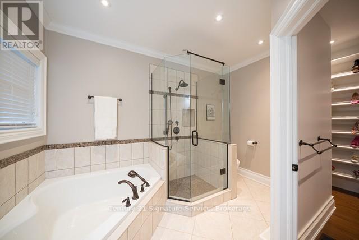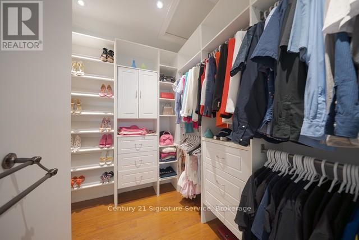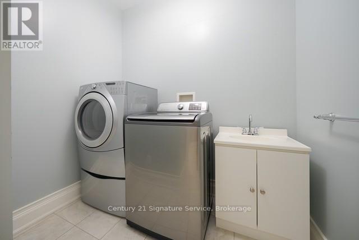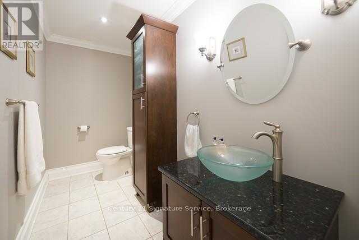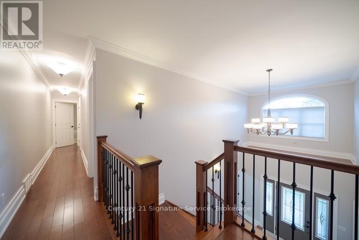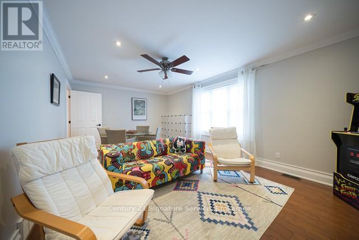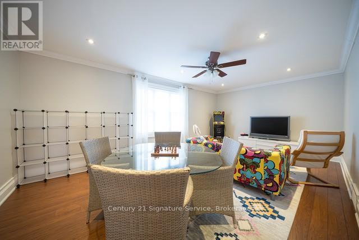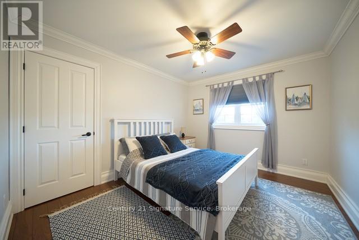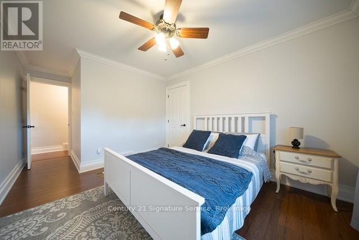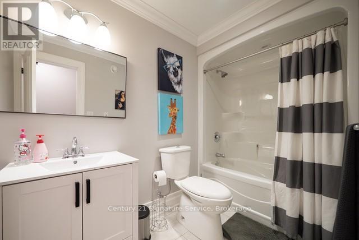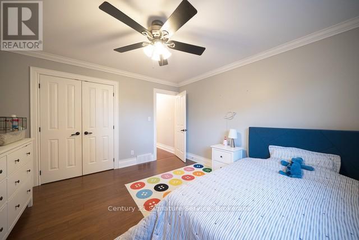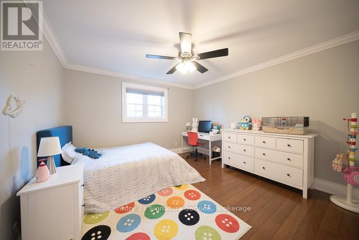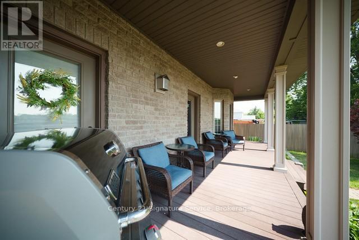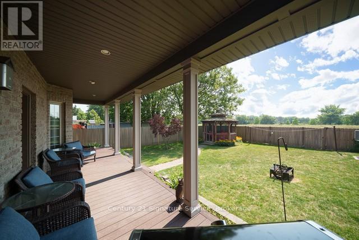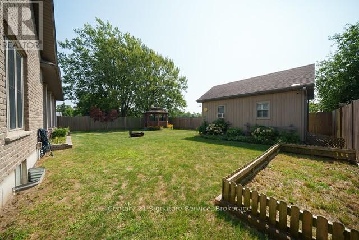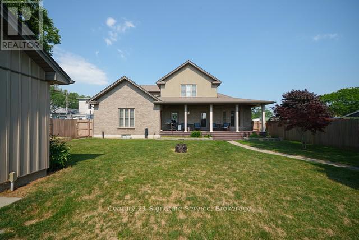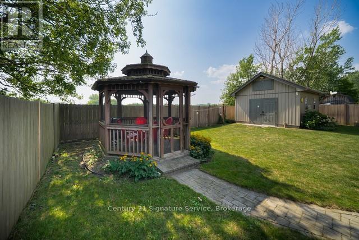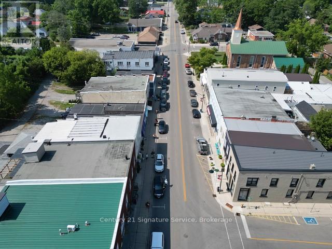4 Bedroom
6 Bathroom
3000 - 3500 sqft
Fireplace
Central Air Conditioning
Forced Air
Lawn Sprinkler
$995,000
Custom-Built Beauty with Modern ComfortsThis 4-bedroom, 3-bath, all-brick and stucco home blends elegance with everyday convenience. The open-concept main floor features a chefs kitchen with cherry cabinets, granite counters, stainless steel appliances, and a walk-in pantry. Enjoy the bright living room with hardwood floors, gas fireplace, and walkout to a covered porch.The main-floor primary suite includes a spa-like 5-piece ensuite, huge walk-in closet, and private deck access. Upstairs offers a spacious great room, 2 bedrooms, and a full bath. Extra touches include crown molding, 9-ft ceilings, auto-lit closets, and main-floor laundry with garage access.Outside, relax in a fully fenced yard with gazebo, underground sprinklers, and an insulated 14x18 shed with hydro and storage loft. A backup generator adds peace of mind. Home is Move-in ready, thoughtfully designed, and perfect for family living and for those that want to escape the hustle and bustle of the city but keep their modern comforts. (id:41954)
Property Details
|
MLS® Number
|
X12346576 |
|
Property Type
|
Single Family |
|
Community Name
|
Port Rowan |
|
Amenities Near By
|
Marina, Park, Place Of Worship |
|
Community Features
|
Community Centre |
|
Equipment Type
|
Water Heater |
|
Features
|
Flat Site, Lighting, Carpet Free, Sump Pump |
|
Parking Space Total
|
6 |
|
Rental Equipment Type
|
Water Heater |
|
Structure
|
Porch, Shed, Workshop |
|
Water Front Name
|
Lake Erie |
Building
|
Bathroom Total
|
6 |
|
Bedrooms Above Ground
|
4 |
|
Bedrooms Total
|
4 |
|
Age
|
16 To 30 Years |
|
Amenities
|
Fireplace(s) |
|
Appliances
|
Water Meter, Dishwasher, Dryer, Freezer, Garage Door Opener, Microwave, Stove, Washer, Wine Fridge, Refrigerator |
|
Basement Development
|
Unfinished |
|
Basement Features
|
Separate Entrance |
|
Basement Type
|
N/a (unfinished) |
|
Construction Style Attachment
|
Detached |
|
Cooling Type
|
Central Air Conditioning |
|
Exterior Finish
|
Brick, Stucco |
|
Fireplace Present
|
Yes |
|
Fireplace Total
|
1 |
|
Flooring Type
|
Hardwood, Tile |
|
Foundation Type
|
Poured Concrete |
|
Half Bath Total
|
1 |
|
Heating Fuel
|
Natural Gas |
|
Heating Type
|
Forced Air |
|
Stories Total
|
2 |
|
Size Interior
|
3000 - 3500 Sqft |
|
Type
|
House |
|
Utility Power
|
Generator |
|
Utility Water
|
Municipal Water |
Parking
Land
|
Access Type
|
Public Road |
|
Acreage
|
No |
|
Fence Type
|
Fenced Yard |
|
Land Amenities
|
Marina, Park, Place Of Worship |
|
Landscape Features
|
Lawn Sprinkler |
|
Sewer
|
Sanitary Sewer |
|
Size Depth
|
132 Ft |
|
Size Frontage
|
66 Ft |
|
Size Irregular
|
66 X 132 Ft ; 132.46ft. X 66.21ft. X 132.42ft.x68.92ft |
|
Size Total Text
|
66 X 132 Ft ; 132.46ft. X 66.21ft. X 132.42ft.x68.92ft |
|
Soil Type
|
Light |
Rooms
| Level |
Type |
Length |
Width |
Dimensions |
|
Second Level |
Family Room |
3.85 m |
6.14 m |
3.85 m x 6.14 m |
|
Second Level |
Bedroom 3 |
3.3 m |
3.72 m |
3.3 m x 3.72 m |
|
Second Level |
Bedroom 4 |
4.05 m |
3.71 m |
4.05 m x 3.71 m |
|
Main Level |
Dining Room |
4.65 m |
3.75 m |
4.65 m x 3.75 m |
|
Main Level |
Bedroom 2 |
3.27 m |
3.67 m |
3.27 m x 3.67 m |
|
Main Level |
Kitchen |
3.73 m |
5.17 m |
3.73 m x 5.17 m |
|
Main Level |
Living Room |
6.3 m |
4.88 m |
6.3 m x 4.88 m |
|
Main Level |
Laundry Room |
2.43 m |
2.27 m |
2.43 m x 2.27 m |
|
Main Level |
Primary Bedroom |
5.85 m |
4.02 m |
5.85 m x 4.02 m |
Utilities
|
Cable
|
Available |
|
Electricity
|
Installed |
|
Sewer
|
Installed |
https://www.realtor.ca/real-estate/28738119/23-college-avenue-norfolk-port-rowan-port-rowan
