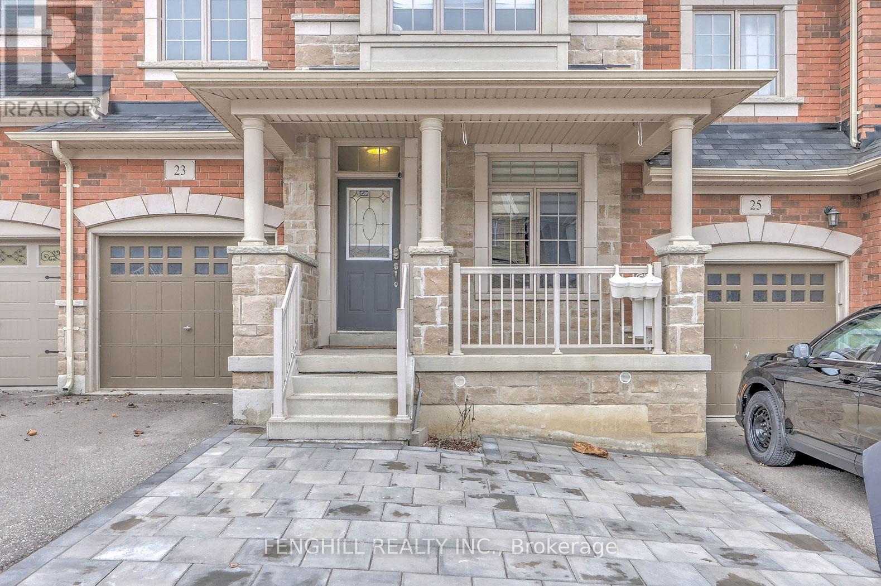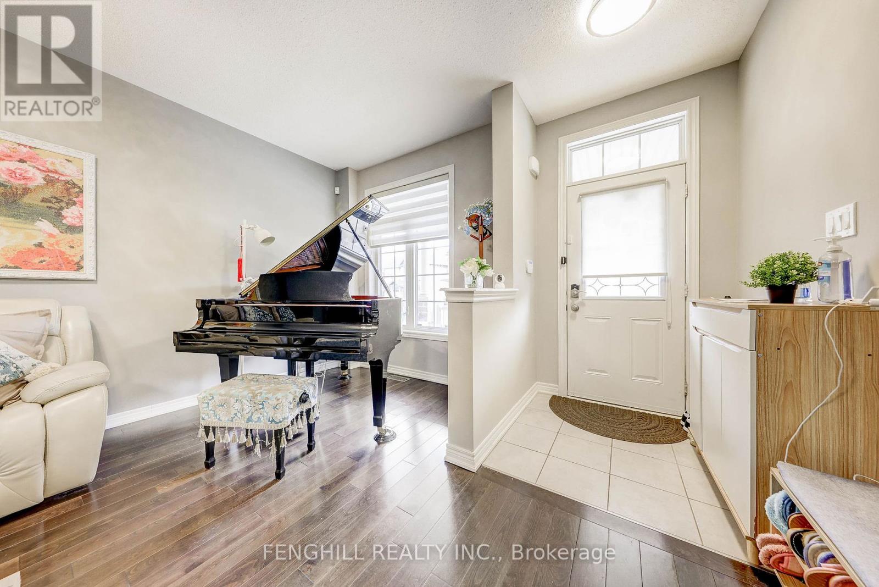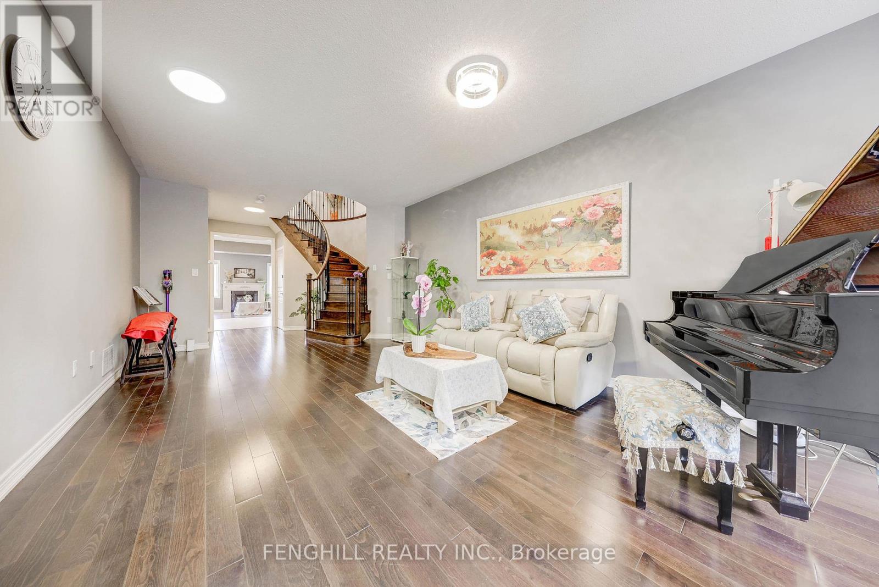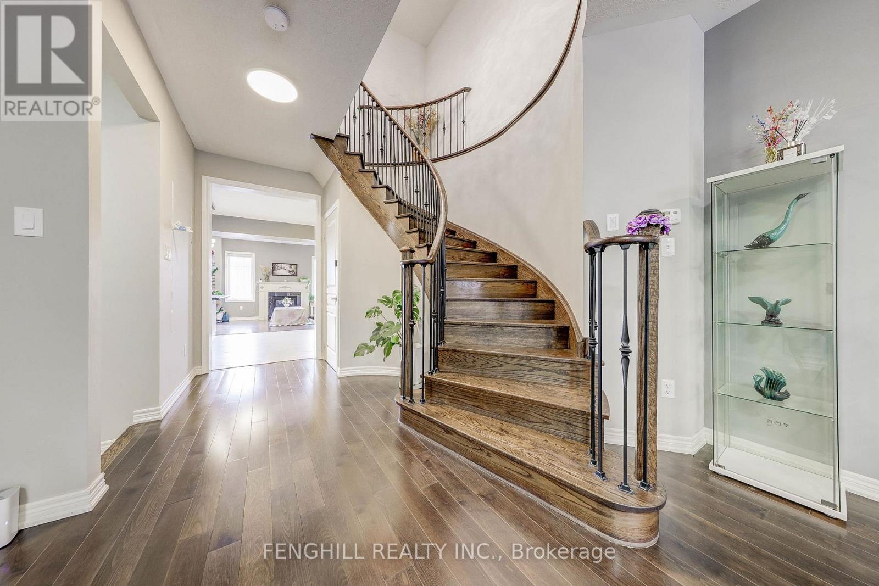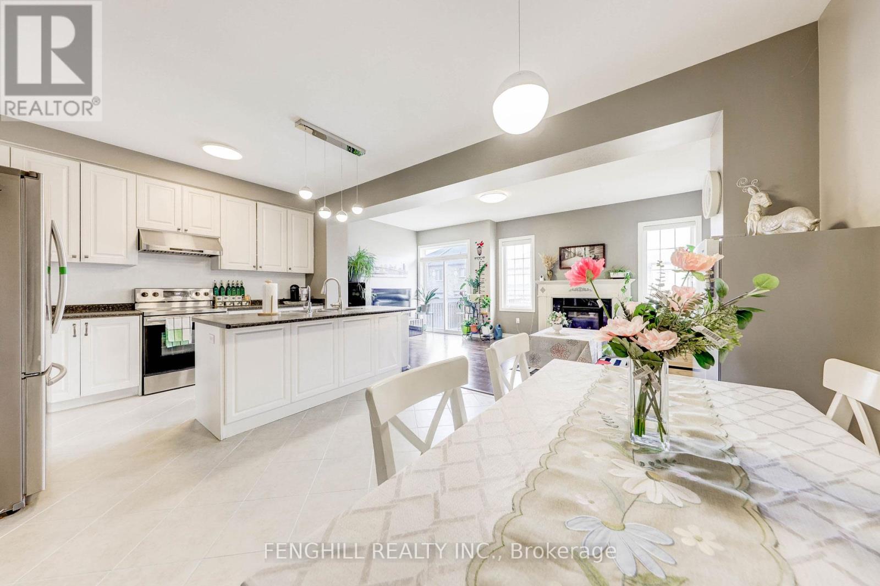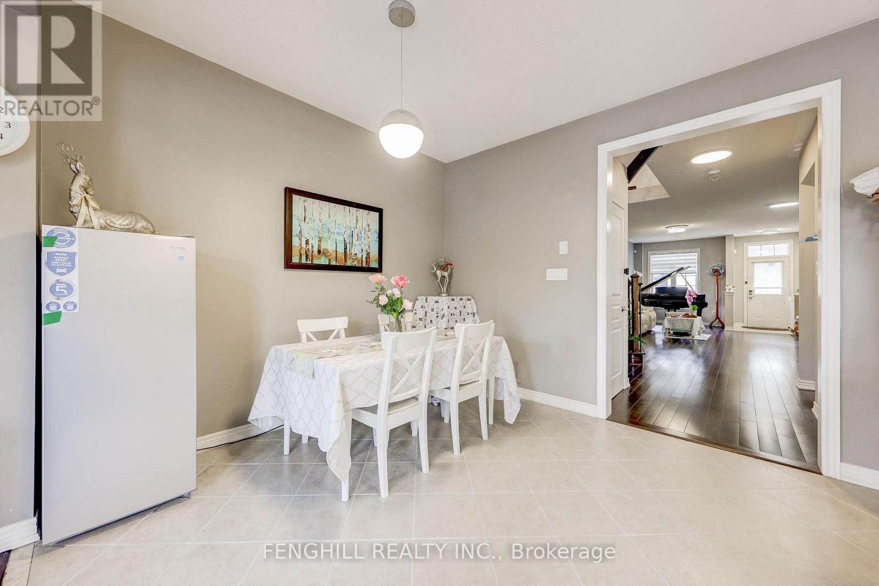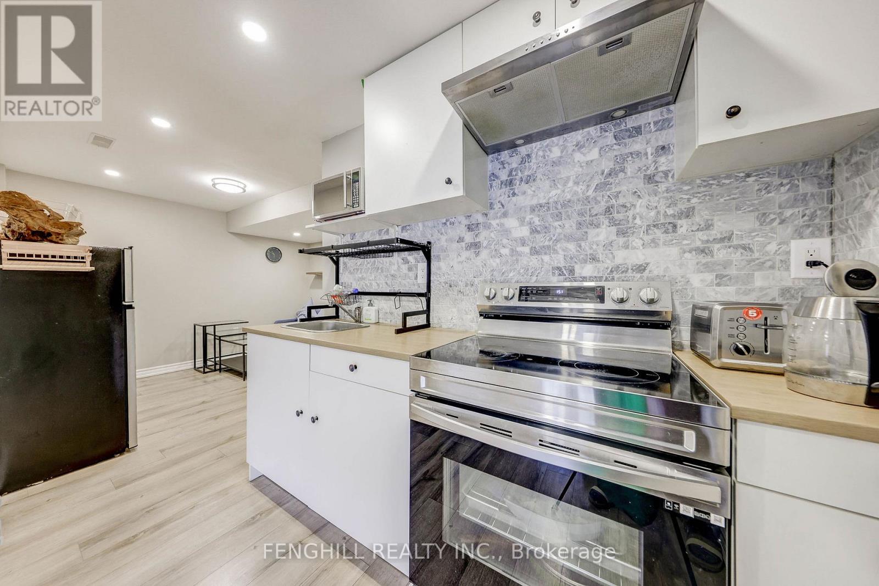23 Cherna Avenue S Markham (Berczy), Ontario L6C 0X5
6 Bedroom
4 Bathroom
Fireplace
Central Air Conditioning
Forced Air
$1,499,000
Bright, Spacious, Sun Filled Freehold Townhouse With Separate Entrance and Walkout Above Grade Windows Basement In Prestigious High Demand Upper Unionville Community.*Top Ranked Schools Pierre Trudeau H.S & Beckett Farm P.S* Hardwood Floors Th/Out, 9 Ft Ceiling On Main, S/S Appliances, Open Concept Lay Out, Wrought Iron Pickets, Spiral Stained Oak Staircase. 4+2 Bedrooms Plus Media Room, 4 Washrooms, 2,273 Sqft (id:41954)
Property Details
| MLS® Number | N12058697 |
| Property Type | Single Family |
| Community Name | Berczy |
| Parking Space Total | 3 |
Building
| Bathroom Total | 4 |
| Bedrooms Above Ground | 4 |
| Bedrooms Below Ground | 2 |
| Bedrooms Total | 6 |
| Amenities | Fireplace(s) |
| Appliances | Dryer, Garage Door Opener Remote(s), Hood Fan, Stove, Washer, Window Coverings, Refrigerator |
| Basement Development | Finished |
| Basement Features | Walk Out |
| Basement Type | N/a (finished) |
| Construction Style Attachment | Attached |
| Cooling Type | Central Air Conditioning |
| Exterior Finish | Brick Facing |
| Fireplace Present | Yes |
| Flooring Type | Hardwood |
| Foundation Type | Concrete |
| Half Bath Total | 1 |
| Heating Fuel | Natural Gas |
| Heating Type | Forced Air |
| Stories Total | 2 |
| Type | Row / Townhouse |
| Utility Water | Municipal Water |
Parking
| Attached Garage | |
| Garage |
Land
| Acreage | No |
| Sewer | Sanitary Sewer |
| Size Depth | 109 Ft ,10 In |
| Size Frontage | 24 Ft ,7 In |
| Size Irregular | 24.61 X 109.91 Ft |
| Size Total Text | 24.61 X 109.91 Ft |
Rooms
| Level | Type | Length | Width | Dimensions |
|---|---|---|---|---|
| Second Level | Primary Bedroom | 5.88 m | 332 m | 5.88 m x 332 m |
| Second Level | Bedroom 2 | 3.35 m | 2.75 m | 3.35 m x 2.75 m |
| Second Level | Bedroom 3 | 3.78 m | 3.08 m | 3.78 m x 3.08 m |
| Second Level | Bedroom 4 | 3.38 m | 3.08 m | 3.38 m x 3.08 m |
| Second Level | Bedroom 5 | 2.38 m | 2.58 m | 2.38 m x 2.58 m |
| Basement | Bedroom | 3.88 m | 3.08 m | 3.88 m x 3.08 m |
| Main Level | Living Room | 6.4 m | 4.08 m | 6.4 m x 4.08 m |
| Main Level | Dining Room | 6.4 m | 4.08 m | 6.4 m x 4.08 m |
| Main Level | Kitchen | 3.72 m | 2.68 m | 3.72 m x 2.68 m |
| Main Level | Family Room | 5.88 m | 3.38 m | 5.88 m x 3.38 m |
https://www.realtor.ca/real-estate/28113368/23-cherna-avenue-s-markham-berczy-berczy
Interested?
Contact us for more information
