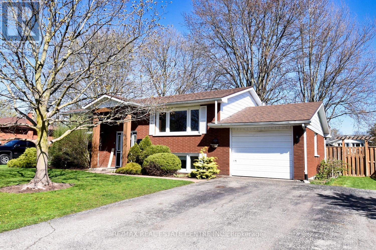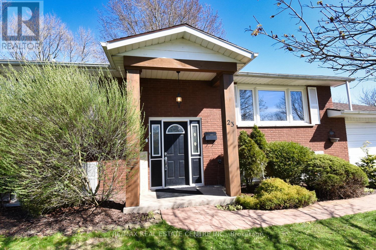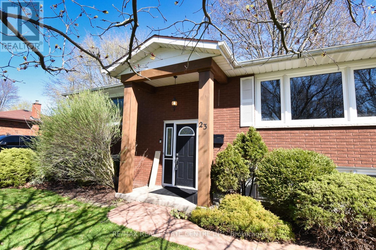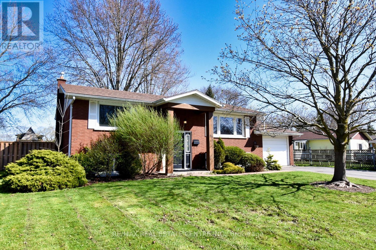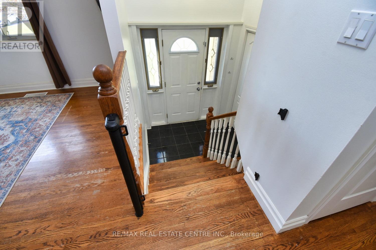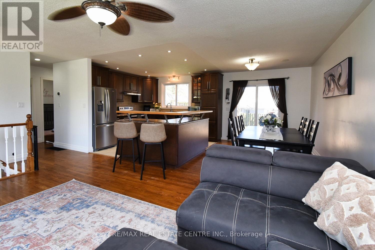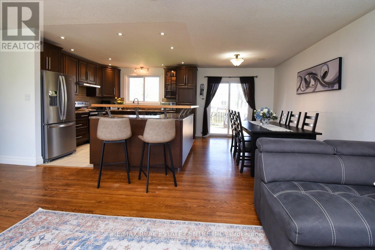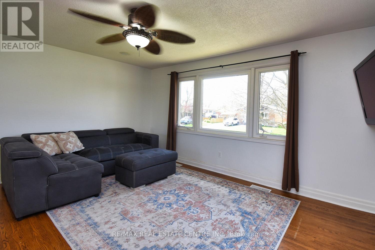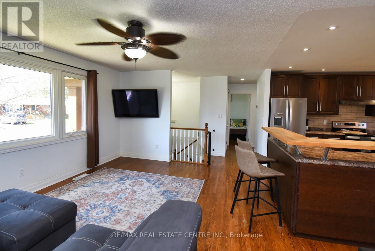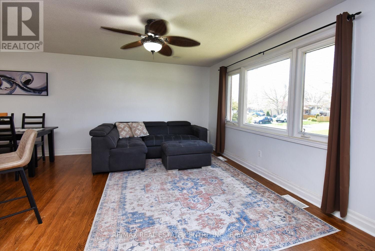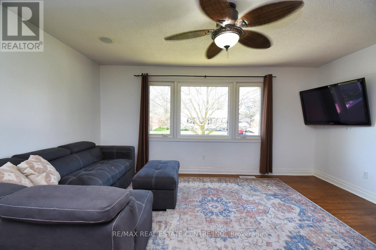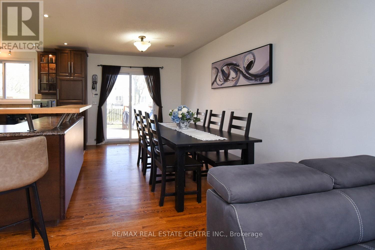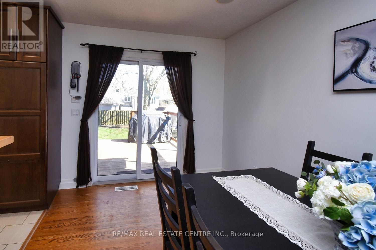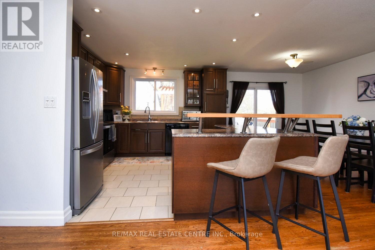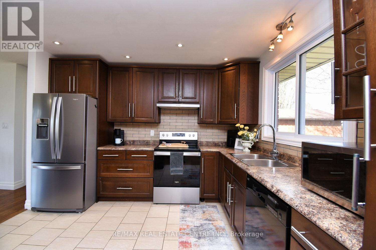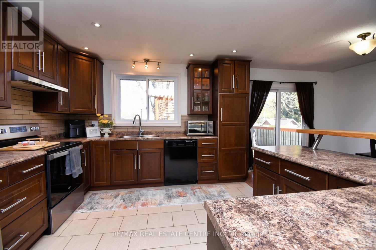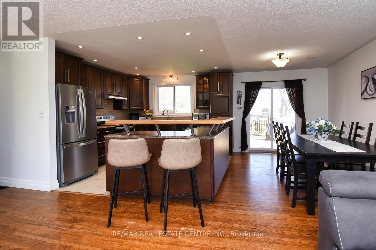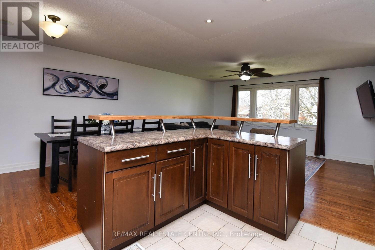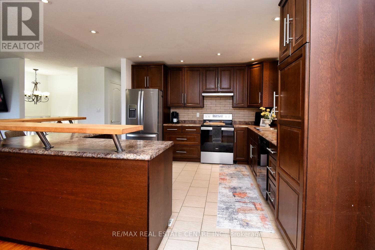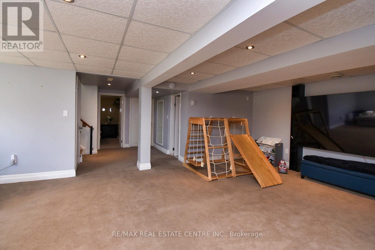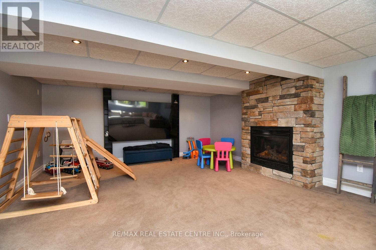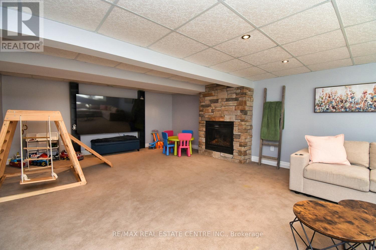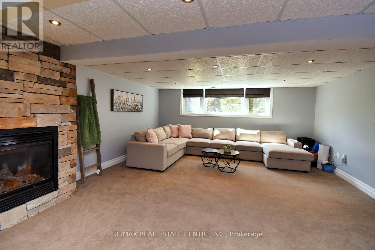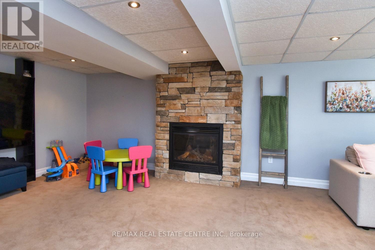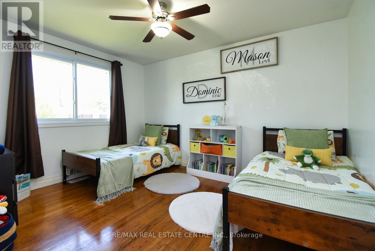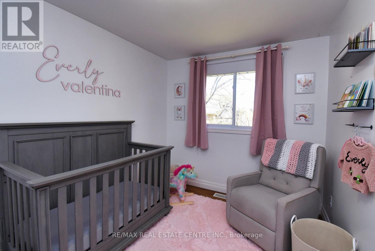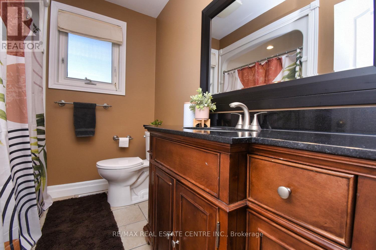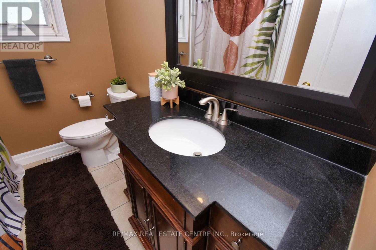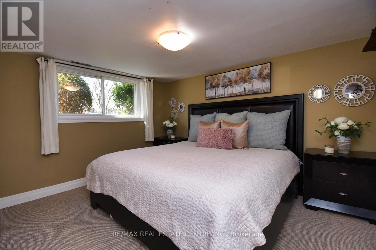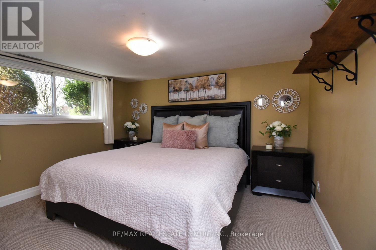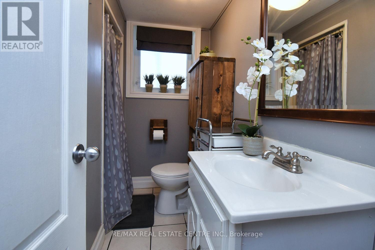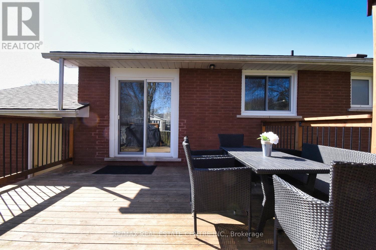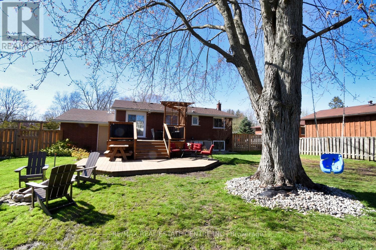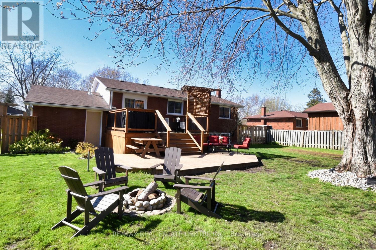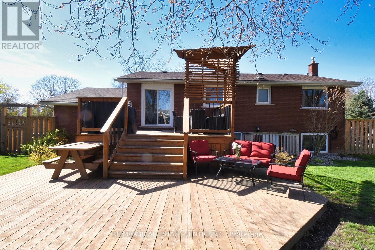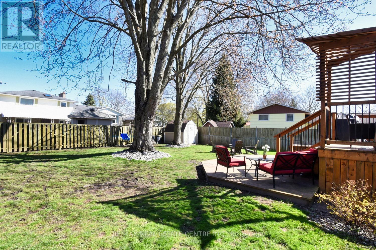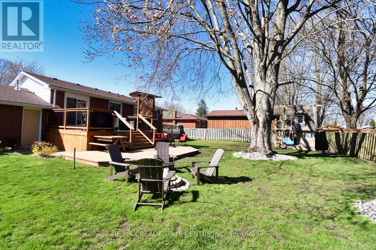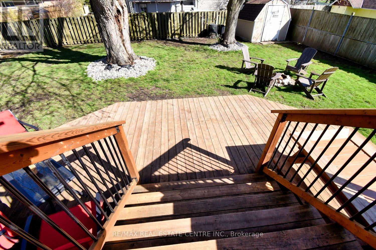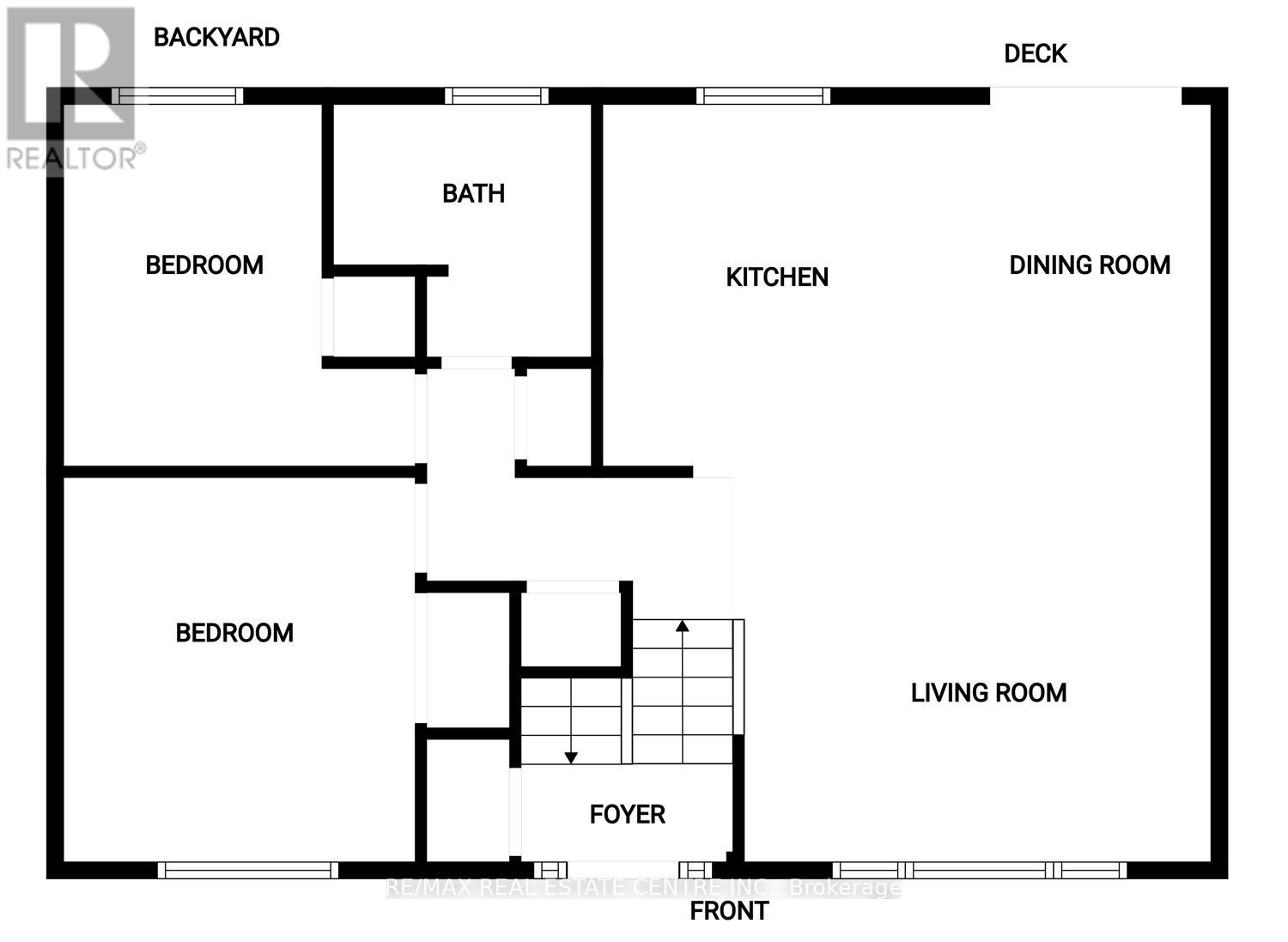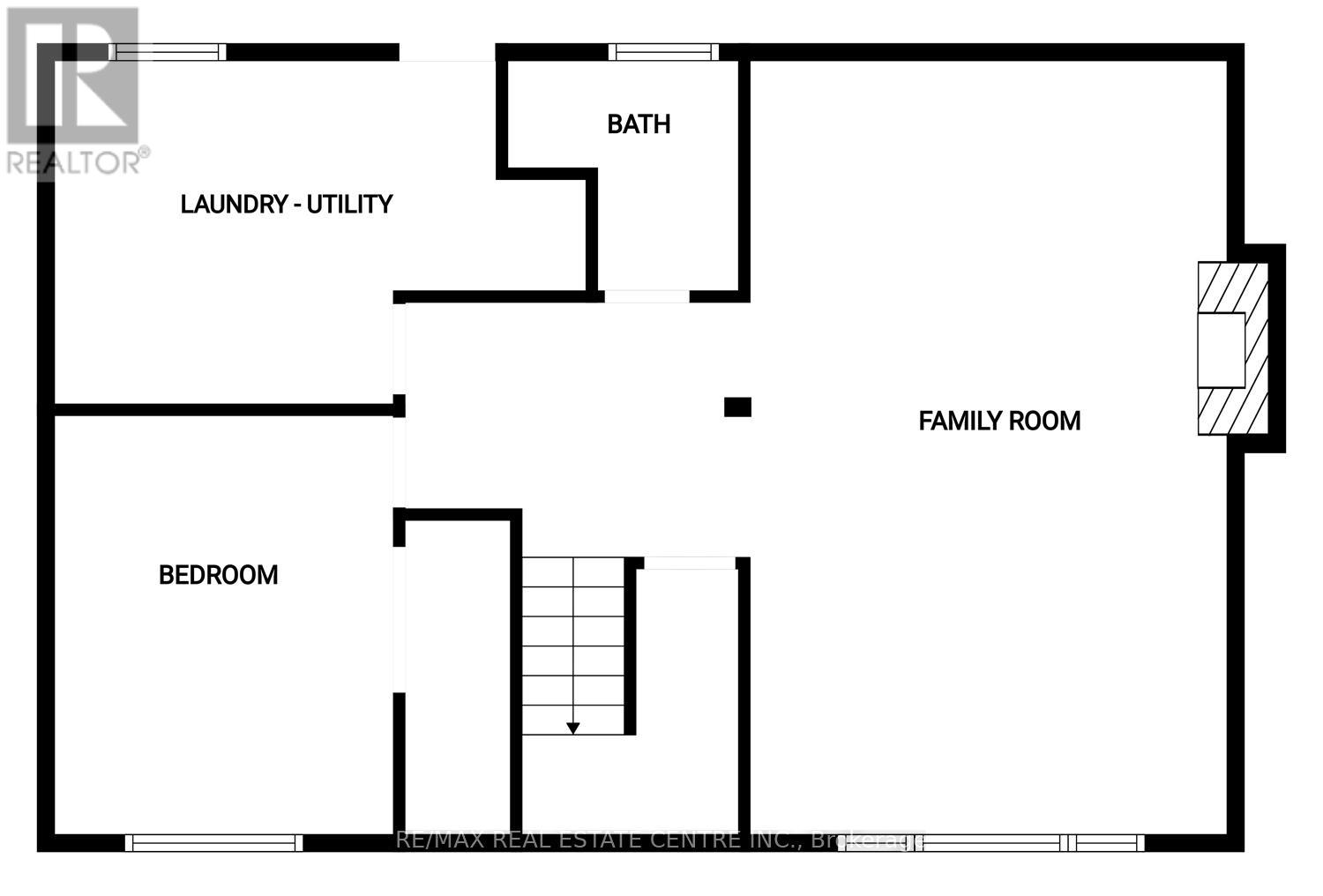3 Bedroom
2 Bathroom
Raised Bungalow
Central Air Conditioning
Forced Air
$699,900
Welcome to your dream home in a desirable Brelus Wood area! This stunning raised bungalow features an open concept living room, 2+1 bedrooms, and two full baths. With hardwood floors, ample lighting, and a two-tiered deck overlooking a fenced yard with mature trees, this home is perfect for family gatherings and relaxation. The finished basement boasts a cozy rec room with a gas fireplace, ideal for movie nights or entertaining guests. Plus, with a separate rear entrance, a single-car attached garage, and a double driveway, convenience is at your doorstep. Located on a quiet street near schools, parks, and shopping, this home offers the perfect blend of tranquility and accessibility. Whether you're a growing family or looking to settle down in a welcoming community, this property is sure to steal your heart. Don't miss out on this opportunity to make this house your home sweet home. Schedule a viewing and turn your real estate dream into reality (id:41954)
Property Details
|
MLS® Number
|
X8265376 |
|
Property Type
|
Single Family |
|
Community Name
|
Dunnville |
|
Parking Space Total
|
5 |
Building
|
Bathroom Total
|
2 |
|
Bedrooms Above Ground
|
2 |
|
Bedrooms Below Ground
|
1 |
|
Bedrooms Total
|
3 |
|
Appliances
|
Dishwasher, Dryer, Refrigerator, Stove, Washer |
|
Architectural Style
|
Raised Bungalow |
|
Basement Development
|
Finished |
|
Basement Type
|
Full (finished) |
|
Construction Style Attachment
|
Detached |
|
Cooling Type
|
Central Air Conditioning |
|
Exterior Finish
|
Brick |
|
Foundation Type
|
Block |
|
Heating Fuel
|
Natural Gas |
|
Heating Type
|
Forced Air |
|
Stories Total
|
1 |
|
Type
|
House |
|
Utility Water
|
Municipal Water |
Parking
Land
|
Acreage
|
No |
|
Sewer
|
Sanitary Sewer |
|
Size Irregular
|
82.02 X 133.29 Ft |
|
Size Total Text
|
82.02 X 133.29 Ft |
Rooms
| Level |
Type |
Length |
Width |
Dimensions |
|
Basement |
Family Room |
7.16 m |
4.72 m |
7.16 m x 4.72 m |
|
Basement |
Bedroom |
3.76 m |
3.15 m |
3.76 m x 3.15 m |
|
Basement |
Laundry Room |
2.24 m |
1.88 m |
2.24 m x 1.88 m |
|
Main Level |
Living Room |
5.03 m |
3.81 m |
5.03 m x 3.81 m |
|
Main Level |
Dining Room |
3.66 m |
2.59 m |
3.66 m x 2.59 m |
|
Main Level |
Kitchen |
3.66 m |
3.58 m |
3.66 m x 3.58 m |
|
Main Level |
Bedroom |
3.91 m |
3.3 m |
3.91 m x 3.3 m |
|
Main Level |
Bedroom |
3.345 m |
2.67 m |
3.345 m x 2.67 m |
https://www.realtor.ca/real-estate/26794108/23-brelus-drive-haldimand-dunnville
