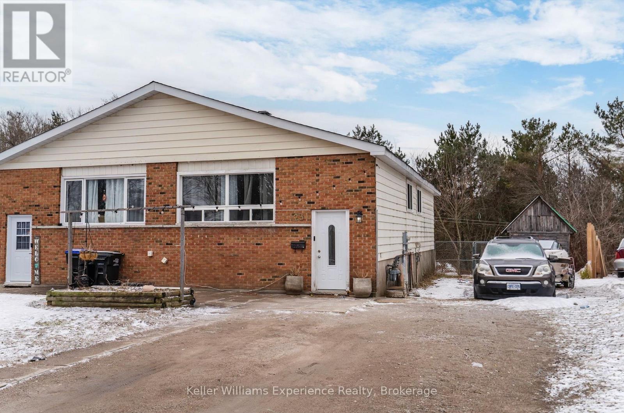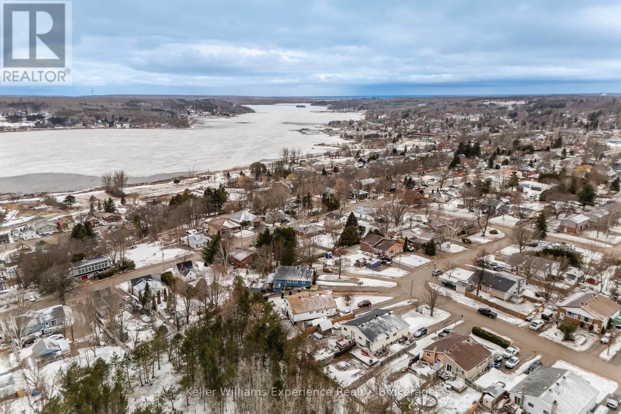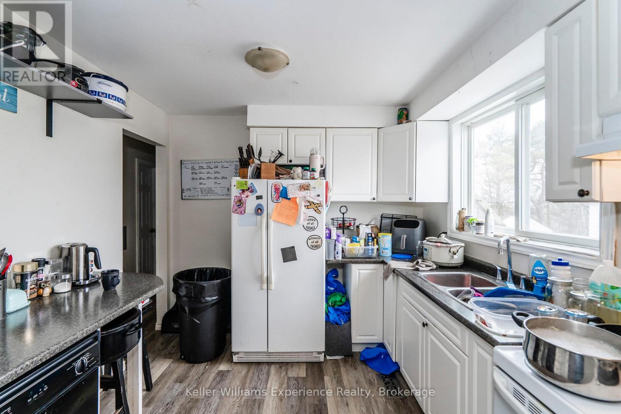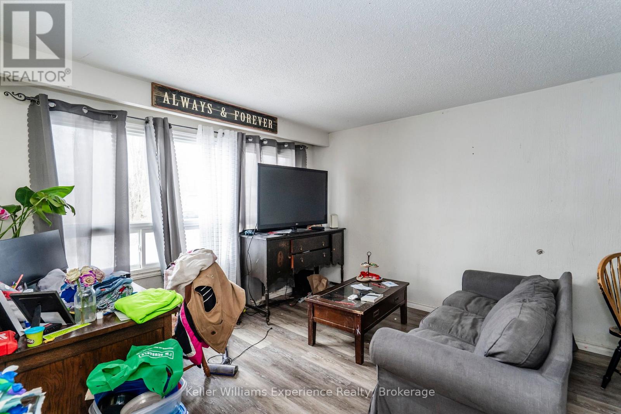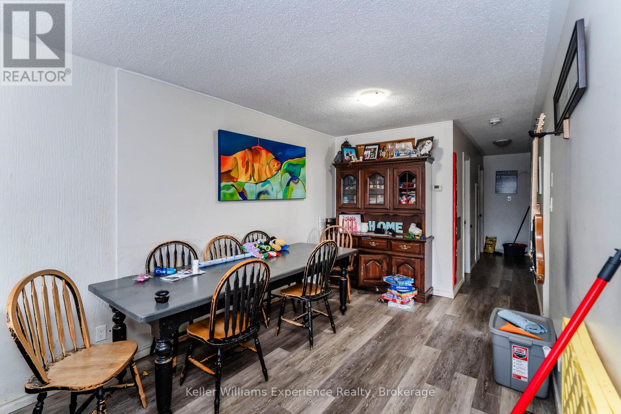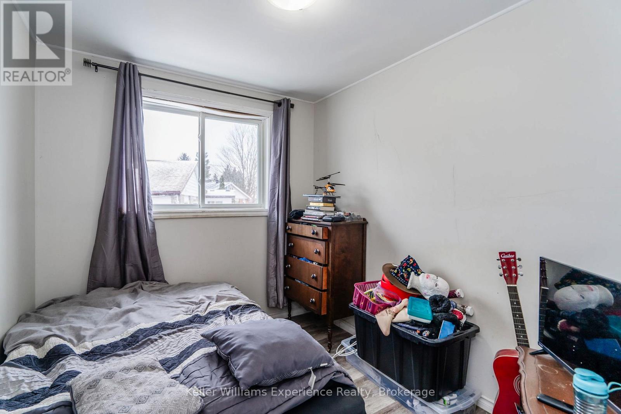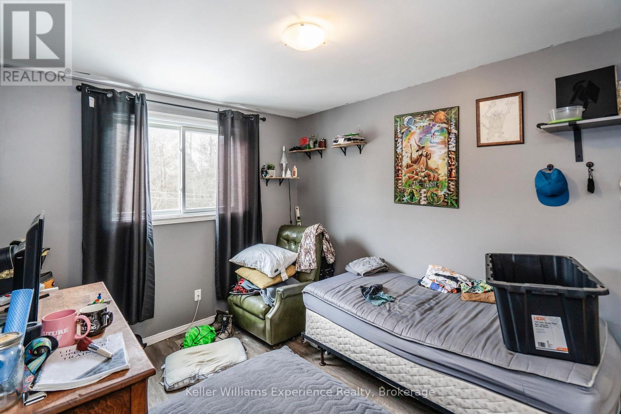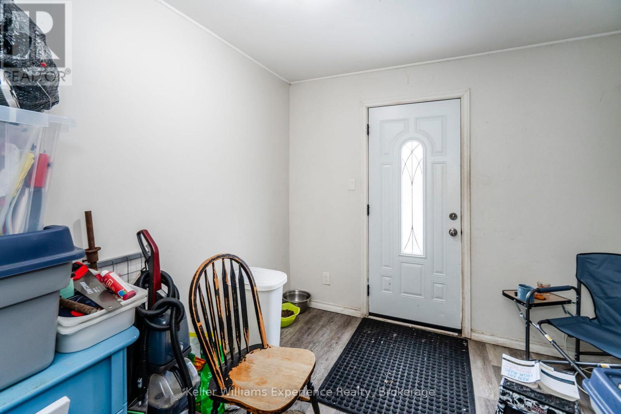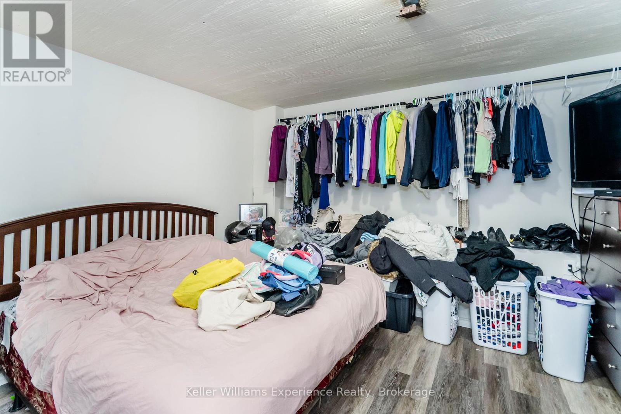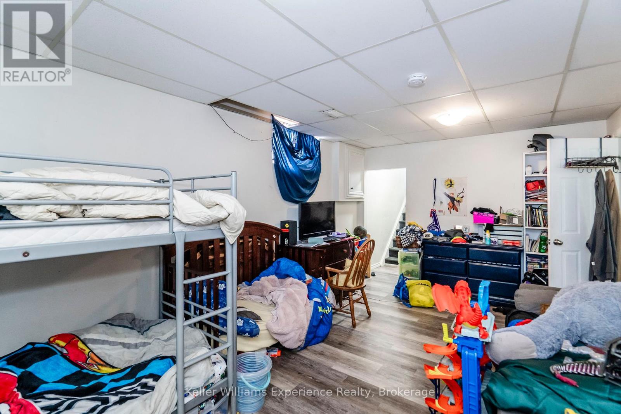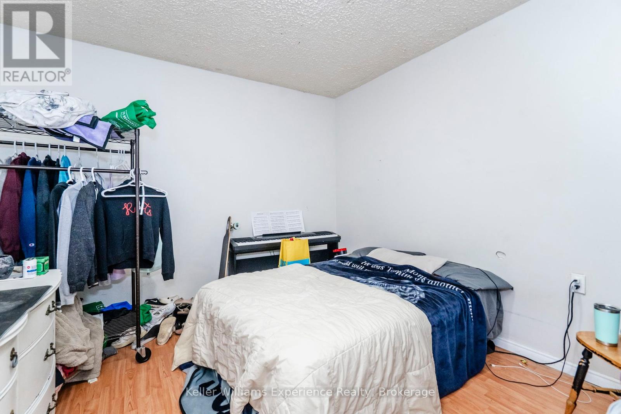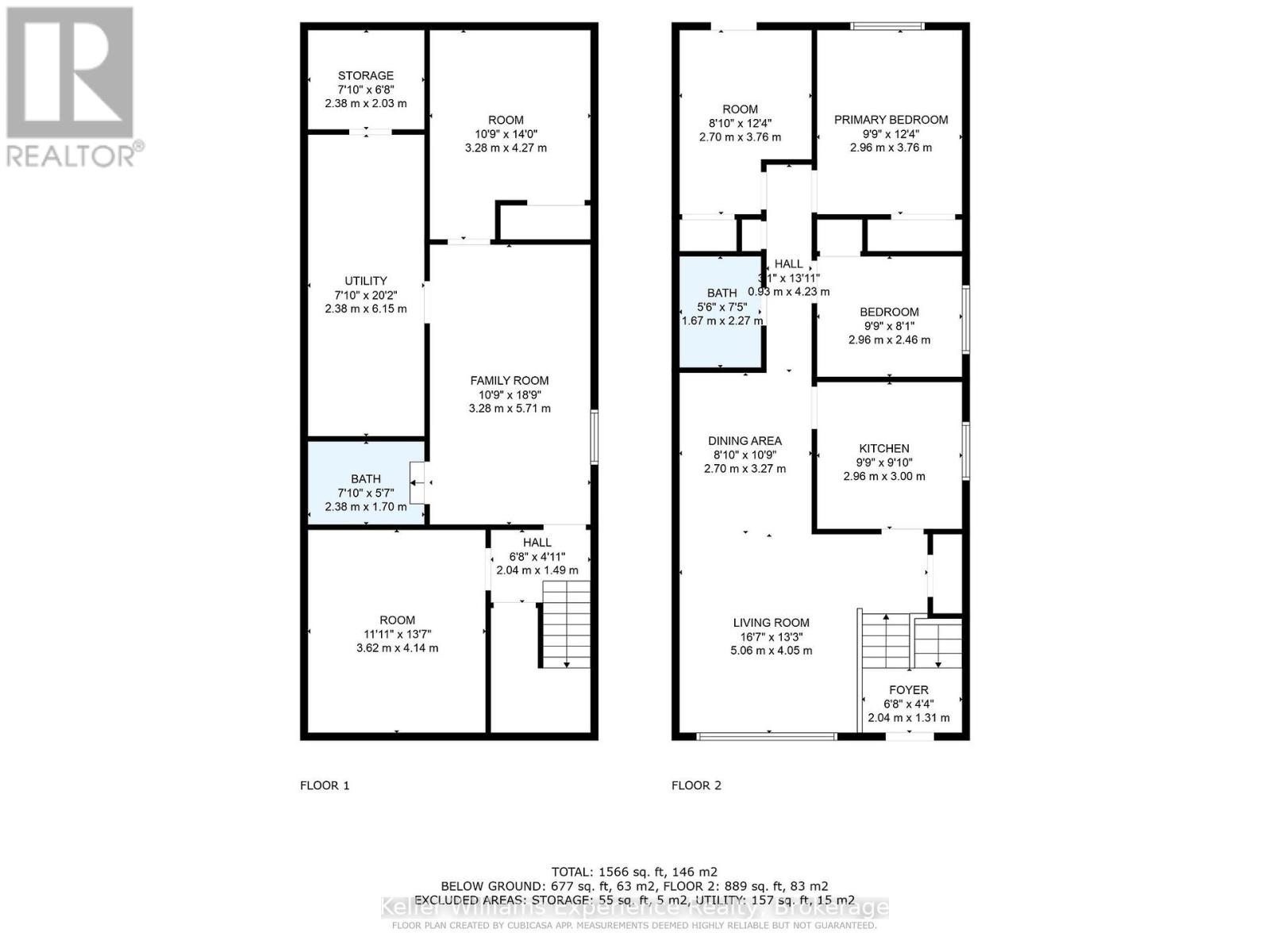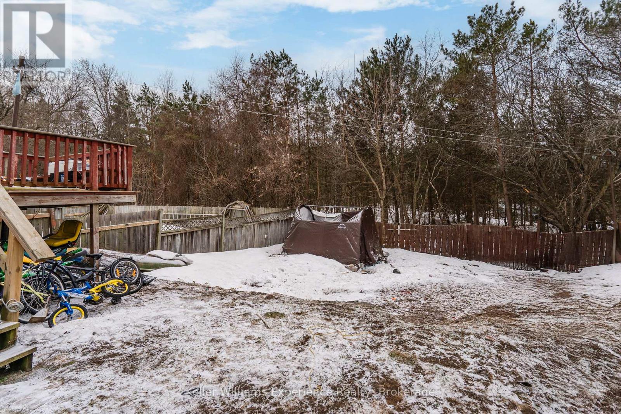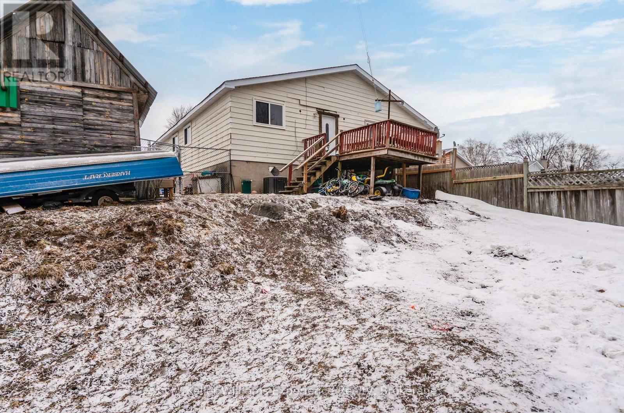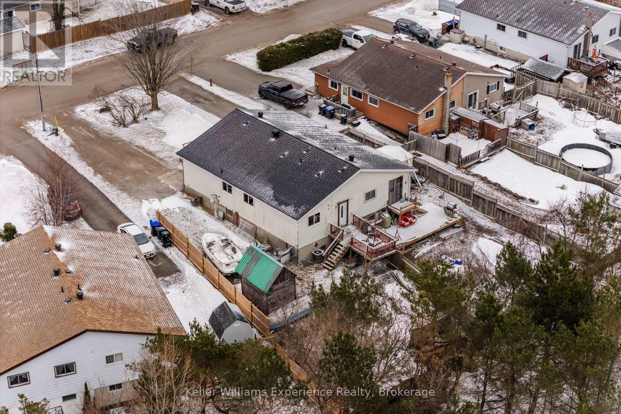3 Bedroom
2 Bathroom
1100 - 1500 sqft
Bungalow
Central Air Conditioning
Forced Air
$399,500
Looking for a great opportunity? Its time to act quick! Welcome to 23 Beaumaur, a well-maintained semi-detached home featuring 3 bedrooms, 2 bathrooms, and two versatile bonus rooms in the basement ideal for a home office, playroom, or guest space. The bright living room boasts a large bay window, while the backyard, overlooking mature trees, creates a peaceful and inviting setting. The fenced backyard offers security for kids and pets, and the homes location provides easy access to schools, shopping, and a nearby park. Enjoy all that Penetanguishene has to offer, including waterfront parks, a splash pad, beaches, Discovery Harbour, and Kings Wharf Theatre. Surrounded by the Simcoe County Forest, this is a wonderful place to call home! (id:41954)
Property Details
|
MLS® Number
|
S12048640 |
|
Property Type
|
Single Family |
|
Community Name
|
Penetanguishene |
|
Amenities Near By
|
Beach, Marina, Park, Public Transit, Schools |
|
Community Features
|
School Bus |
|
Parking Space Total
|
4 |
|
Structure
|
Shed |
Building
|
Bathroom Total
|
2 |
|
Bedrooms Above Ground
|
3 |
|
Bedrooms Total
|
3 |
|
Age
|
31 To 50 Years |
|
Appliances
|
Water Heater, Stove |
|
Architectural Style
|
Bungalow |
|
Basement Development
|
Partially Finished |
|
Basement Type
|
Full (partially Finished) |
|
Construction Style Attachment
|
Semi-detached |
|
Cooling Type
|
Central Air Conditioning |
|
Exterior Finish
|
Brick Facing, Vinyl Siding |
|
Foundation Type
|
Block |
|
Half Bath Total
|
1 |
|
Heating Fuel
|
Natural Gas |
|
Heating Type
|
Forced Air |
|
Stories Total
|
1 |
|
Size Interior
|
1100 - 1500 Sqft |
|
Type
|
House |
|
Utility Water
|
Municipal Water |
Parking
Land
|
Acreage
|
No |
|
Land Amenities
|
Beach, Marina, Park, Public Transit, Schools |
|
Sewer
|
Sanitary Sewer |
|
Size Depth
|
151 Ft ,2 In |
|
Size Frontage
|
30 Ft |
|
Size Irregular
|
30 X 151.2 Ft |
|
Size Total Text
|
30 X 151.2 Ft|under 1/2 Acre |
|
Zoning Description
|
R2 |
Rooms
| Level |
Type |
Length |
Width |
Dimensions |
|
Lower Level |
Other |
3.28 m |
4.27 m |
3.28 m x 4.27 m |
|
Lower Level |
Bathroom |
2.38 m |
1.7 m |
2.38 m x 1.7 m |
|
Lower Level |
Utility Room |
2.38 m |
6.15 m |
2.38 m x 6.15 m |
|
Lower Level |
Utility Room |
2.38 m |
2.03 m |
2.38 m x 2.03 m |
|
Lower Level |
Other |
3.62 m |
4.14 m |
3.62 m x 4.14 m |
|
Lower Level |
Family Room |
3.28 m |
5.71 m |
3.28 m x 5.71 m |
|
Main Level |
Foyer |
2.04 m |
1.31 m |
2.04 m x 1.31 m |
|
Main Level |
Living Room |
5.06 m |
4.05 m |
5.06 m x 4.05 m |
|
Main Level |
Dining Room |
2.7 m |
3.27 m |
2.7 m x 3.27 m |
|
Main Level |
Kitchen |
2.96 m |
3 m |
2.96 m x 3 m |
|
Main Level |
Bedroom |
2.96 m |
2.46 m |
2.96 m x 2.46 m |
|
Main Level |
Bedroom |
2.7 m |
3.76 m |
2.7 m x 3.76 m |
|
Main Level |
Primary Bedroom |
2.96 m |
3.76 m |
2.96 m x 3.76 m |
Utilities
|
Cable
|
Installed |
|
Sewer
|
Installed |
https://www.realtor.ca/real-estate/28090006/23-beaumaur-drive-penetanguishene-penetanguishene
