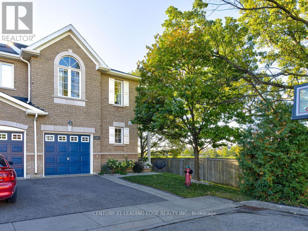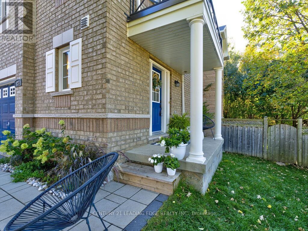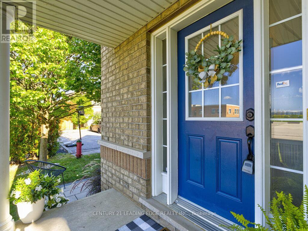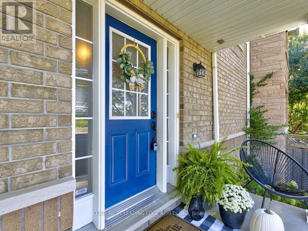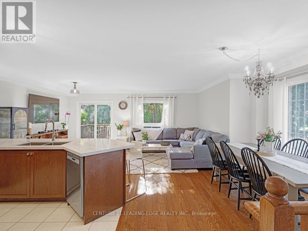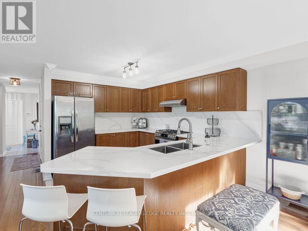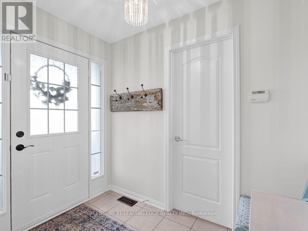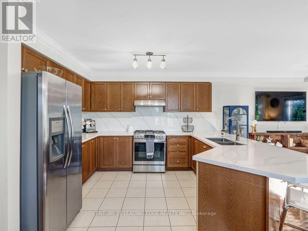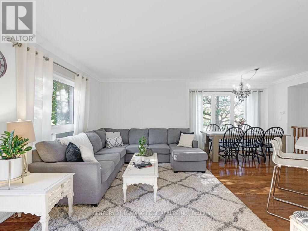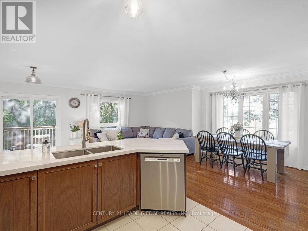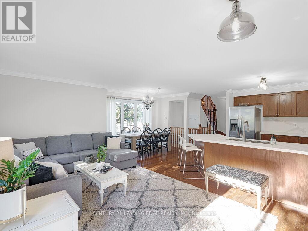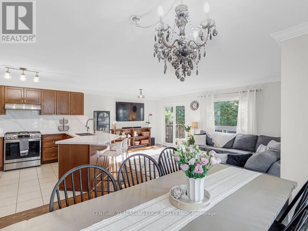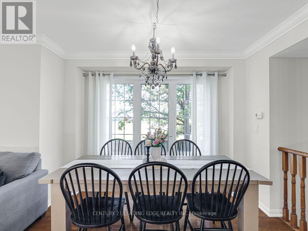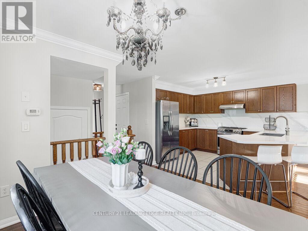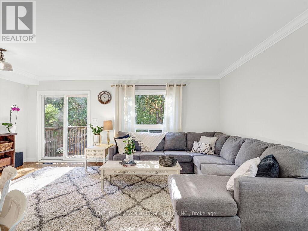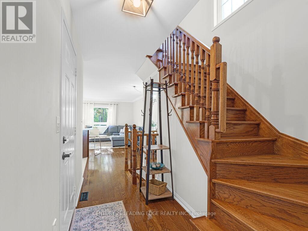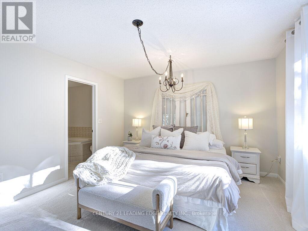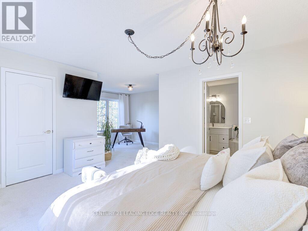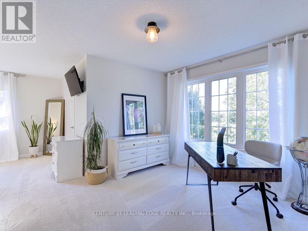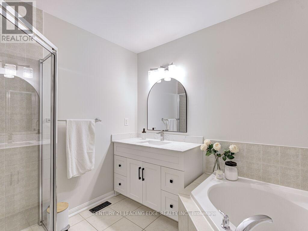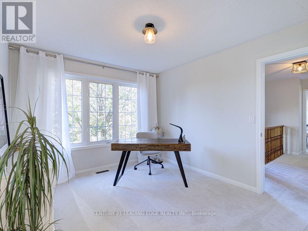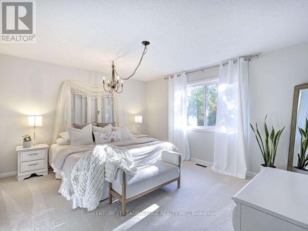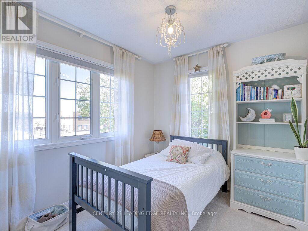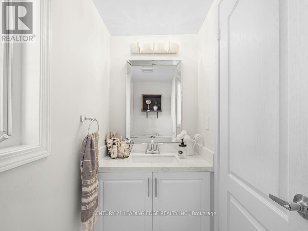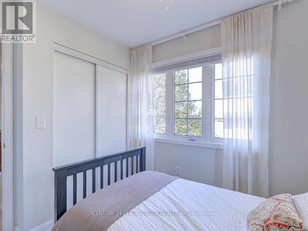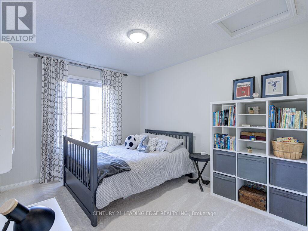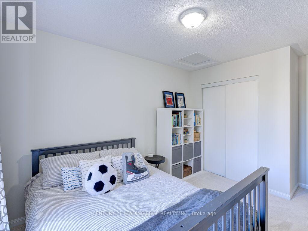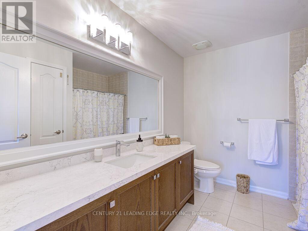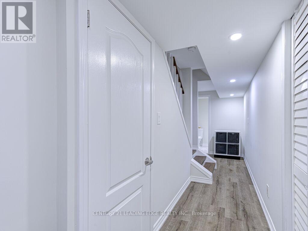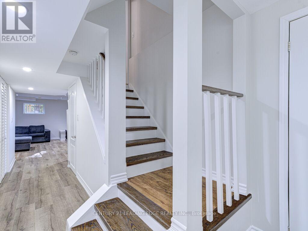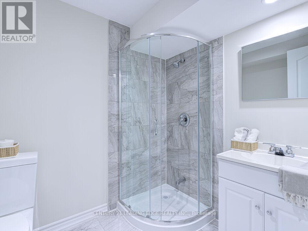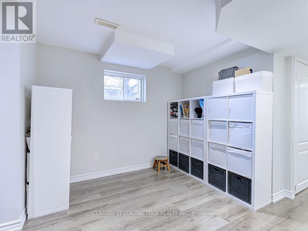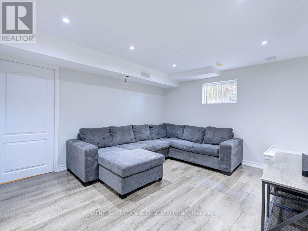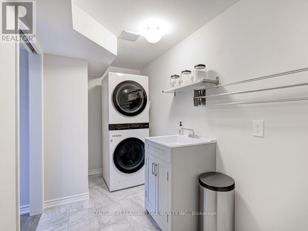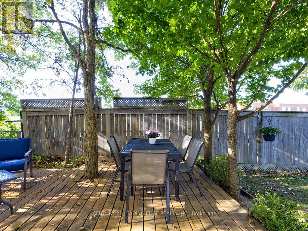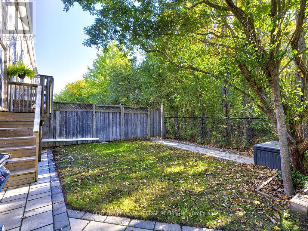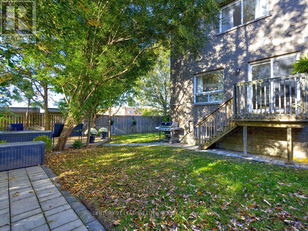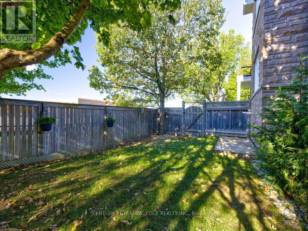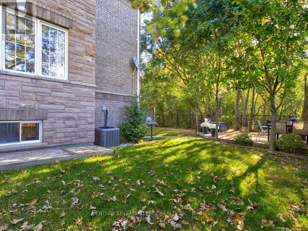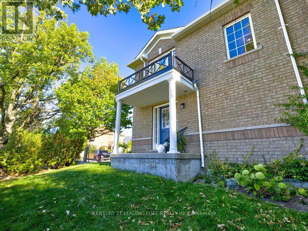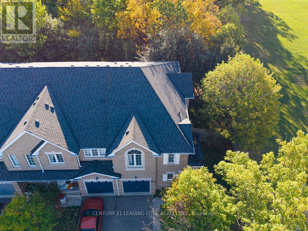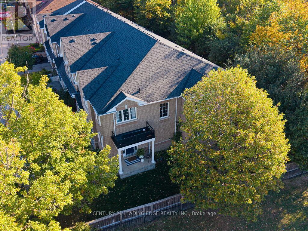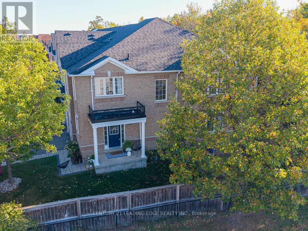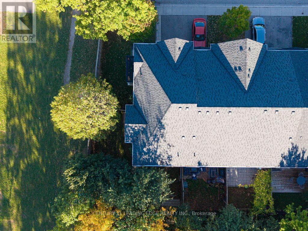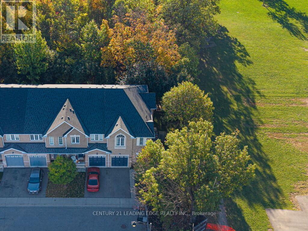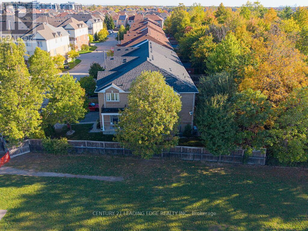23 - 620 Ferguson Drive Milton (Be Beaty), Ontario L9T 0M7
$978,000Maintenance, Parcel of Tied Land
$92.48 Monthly
Maintenance, Parcel of Tied Land
$92.48 MonthlyIMAGINE... a Rare end-unit townhome on an oversized double lot, backing onto treed conservation land with no rear neighbours! This beautifully reimagined and repainted, 3 bed, 4 bath home sits on a quiet court-like street offering a bright, move-in-ready space. Upgraded features include 9' smooth ceilings with crown moulding, quartz counters w backsplash, extra large peninsula, custom pull-out drawers ,newer stainless steel appliances including a gas stove. Sun-filled rooms from three sides of the house create an inviting, open feel. The three bedrooms are generously sized to accommodate a growing family. The primary bedroom stands out with its versatile layout, offering extra space perfect for a home office, nursery, or cozy sitting area overlooking the park. The finished basement provides a flexible recreation/play/ or guest space with a modern 3-piece bath and convenient laundry area. Step outside to a private custom patio surrounded by trees- perfect for relaxing or entertaining. Located beside a park and elementary school, with 2car parking and visitor parking across the street. Significant upgrades including a newer roof (2023), freshly painted, landscaping, cabinetry, Tesla car charger, newer appliances, extra storage, brand new carpet... Beautiful, functional and private--a rare find listed at $978,000. (id:41954)
Property Details
| MLS® Number | W12454023 |
| Property Type | Single Family |
| Community Name | 1023 - BE Beaty |
| Amenities Near By | Park, Schools |
| Equipment Type | Water Heater |
| Features | Cul-de-sac, Backs On Greenbelt, Conservation/green Belt |
| Parking Space Total | 2 |
| Rental Equipment Type | Water Heater |
| Structure | Deck, Patio(s), Porch |
Building
| Bathroom Total | 4 |
| Bedrooms Above Ground | 3 |
| Bedrooms Total | 3 |
| Appliances | Garage Door Opener Remote(s), Central Vacuum, Water Heater, Window Coverings |
| Basement Development | Finished |
| Basement Type | N/a (finished) |
| Construction Style Attachment | Attached |
| Cooling Type | Central Air Conditioning |
| Exterior Finish | Brick, Stone |
| Fire Protection | Smoke Detectors |
| Half Bath Total | 1 |
| Heating Fuel | Natural Gas |
| Heating Type | Forced Air |
| Stories Total | 2 |
| Size Interior | 1500 - 2000 Sqft |
| Type | Row / Townhouse |
| Utility Water | Municipal Water |
Parking
| Attached Garage | |
| Garage |
Land
| Acreage | No |
| Fence Type | Fenced Yard |
| Land Amenities | Park, Schools |
| Landscape Features | Landscaped |
| Sewer | Sanitary Sewer |
| Size Depth | 88 Ft ,9 In |
| Size Frontage | 35 Ft ,10 In |
| Size Irregular | 35.9 X 88.8 Ft |
| Size Total Text | 35.9 X 88.8 Ft |
Rooms
| Level | Type | Length | Width | Dimensions |
|---|---|---|---|---|
| Second Level | Primary Bedroom | 5.6 m | 4.46 m | 5.6 m x 4.46 m |
| Second Level | Bedroom | 3.84 m | 2.96 m | 3.84 m x 2.96 m |
| Second Level | Bedroom | 2.88 m | 2.56 m | 2.88 m x 2.56 m |
| Ground Level | Kitchen | 3.41 m | 3.13 m | 3.41 m x 3.13 m |
| Ground Level | Dining Room | 3.16 m | 2.92 m | 3.16 m x 2.92 m |
| Ground Level | Living Room | 5.52 m | 3.38 m | 5.52 m x 3.38 m |
https://www.realtor.ca/real-estate/28971364/23-620-ferguson-drive-milton-be-beaty-1023-be-beaty
Interested?
Contact us for more information
