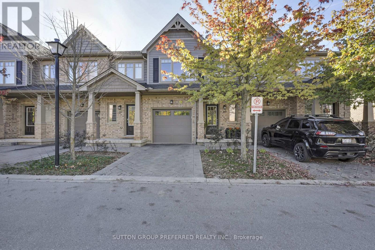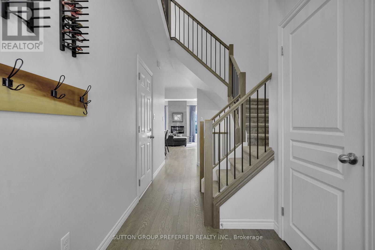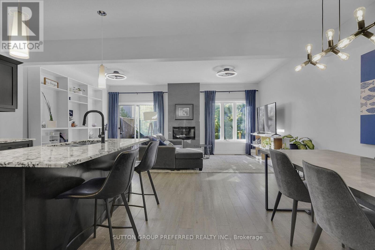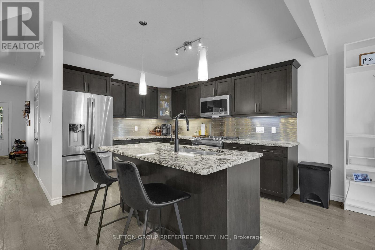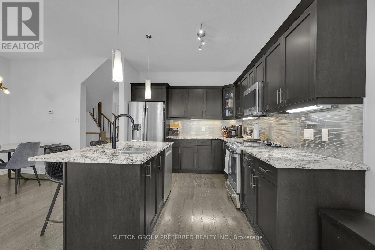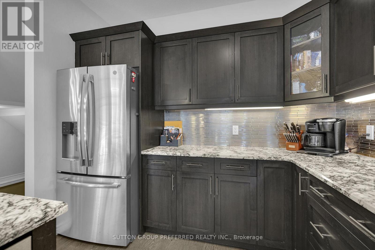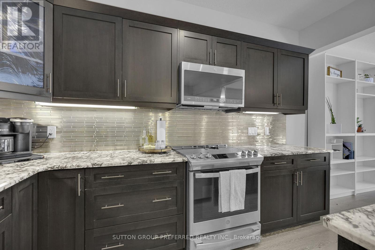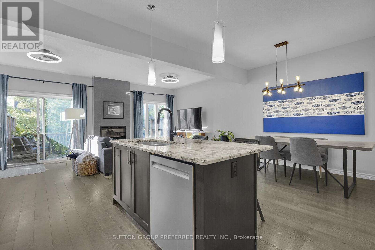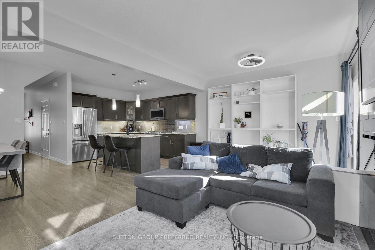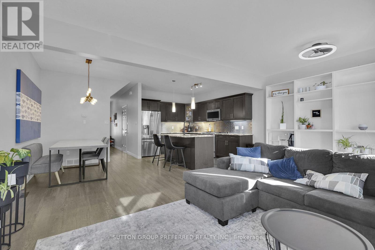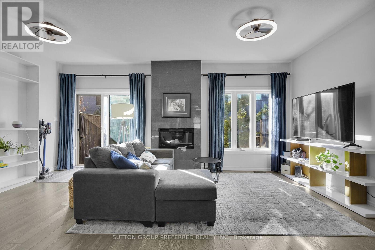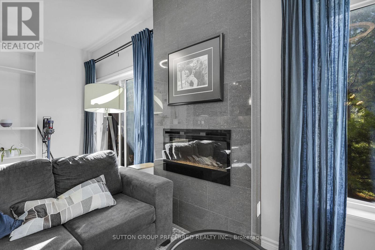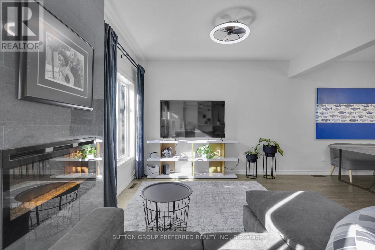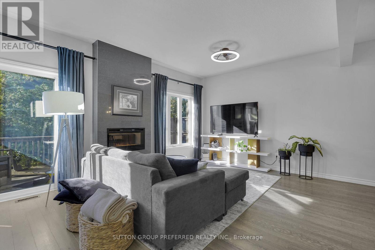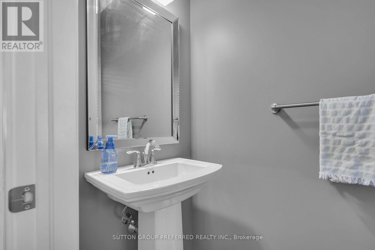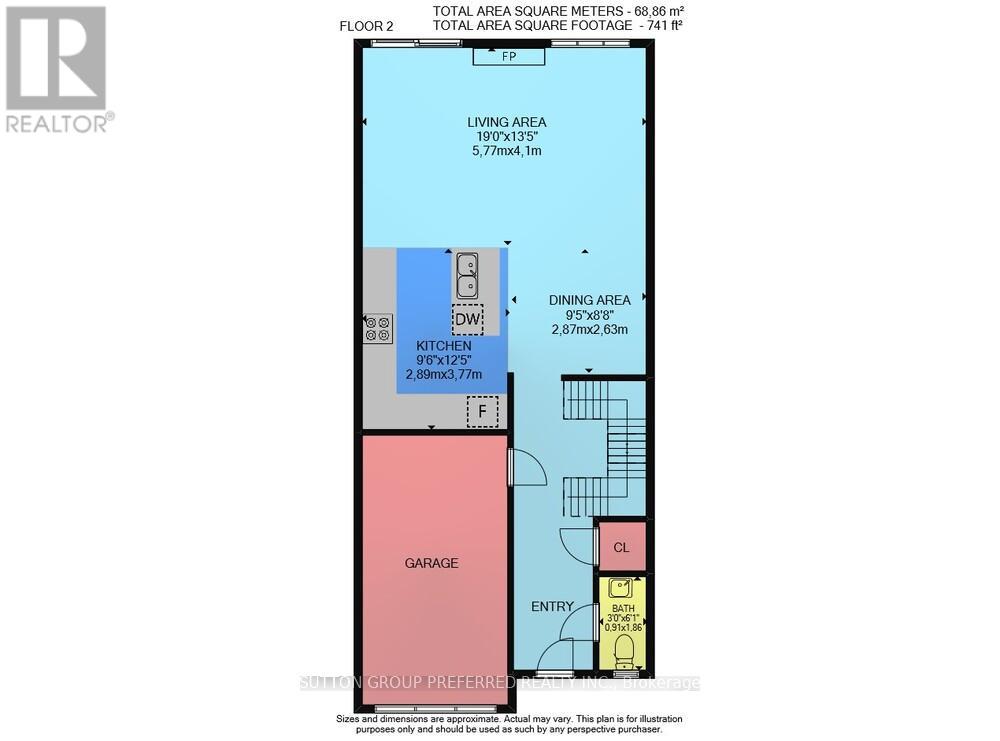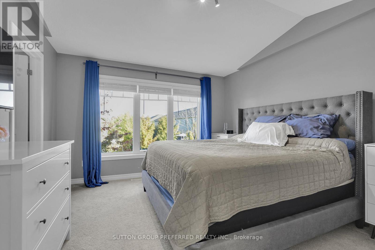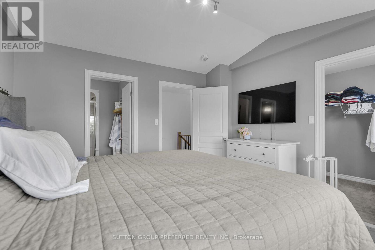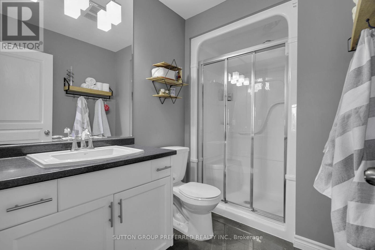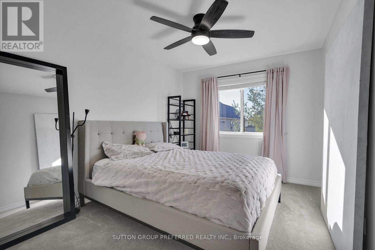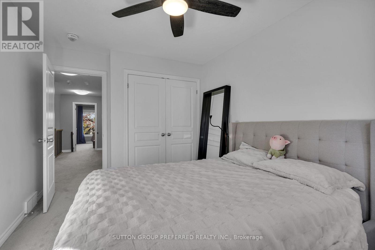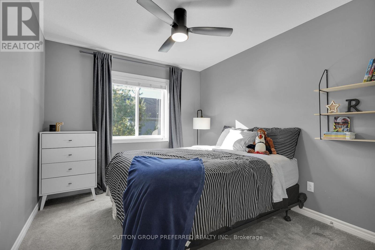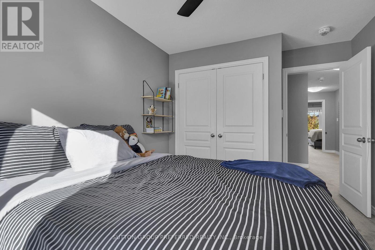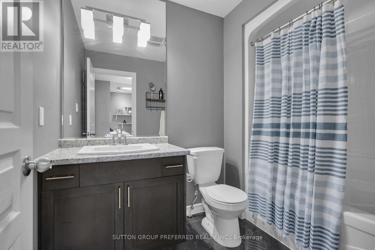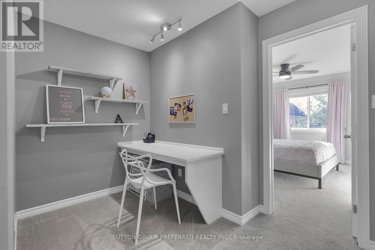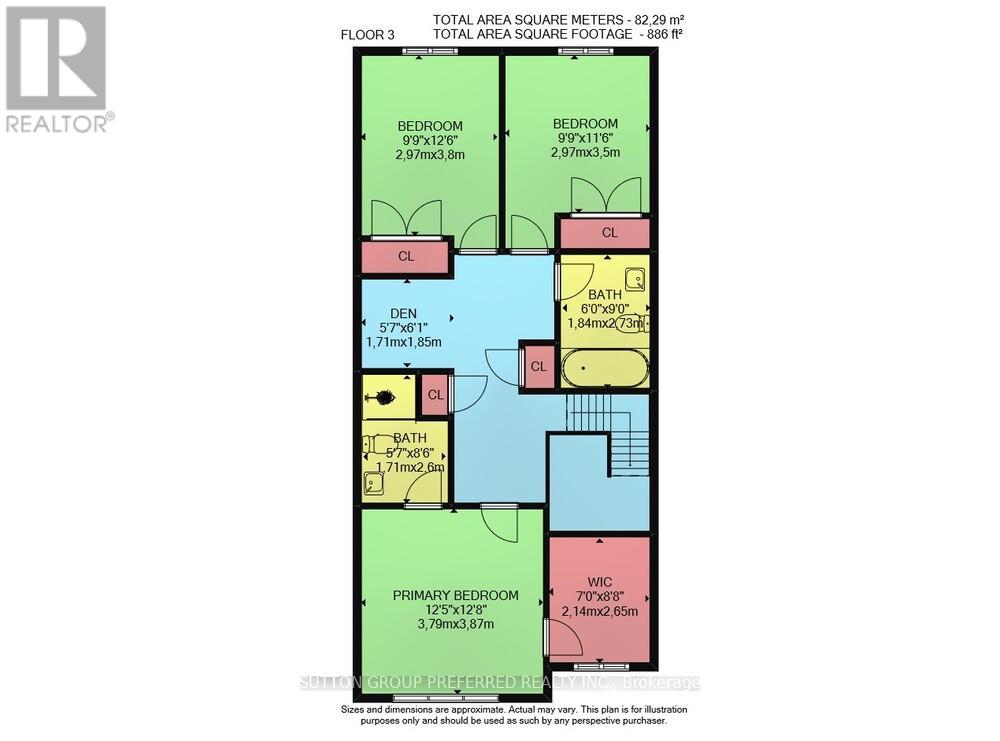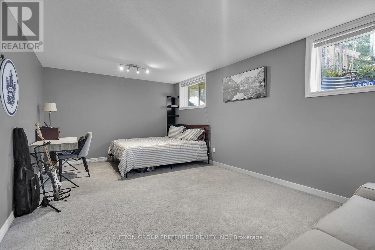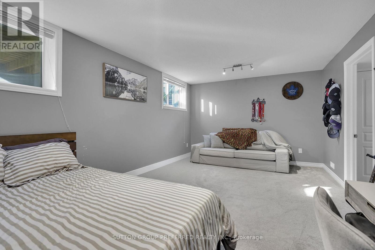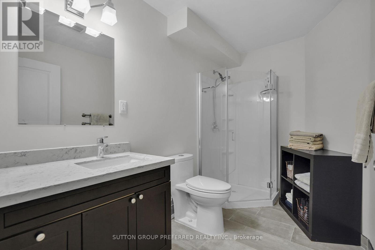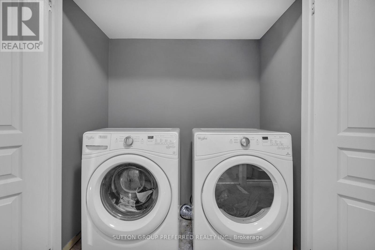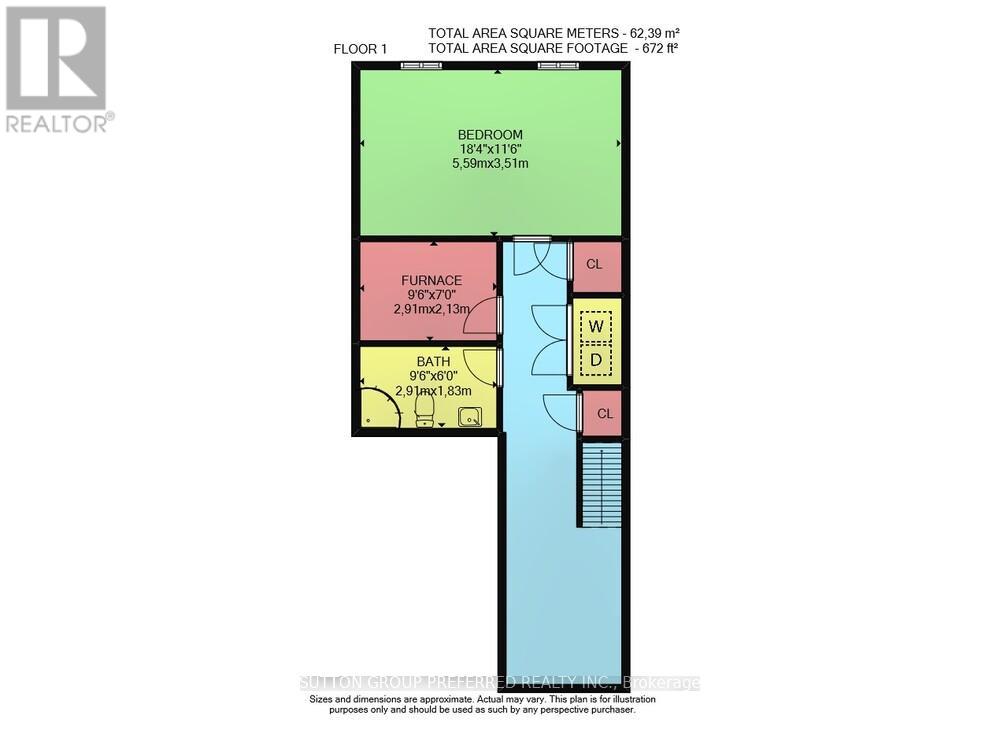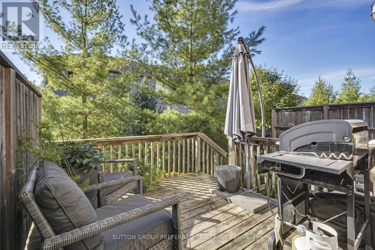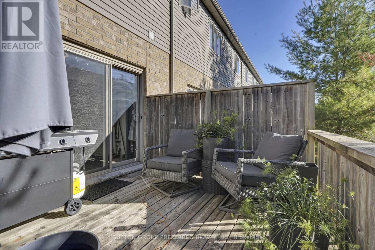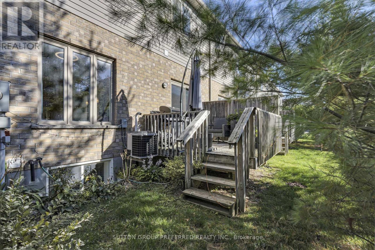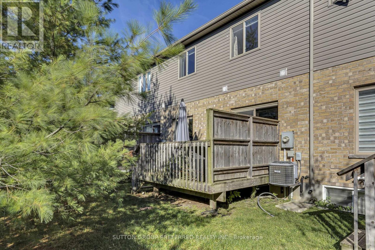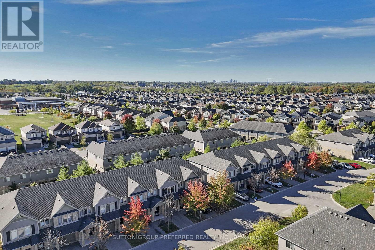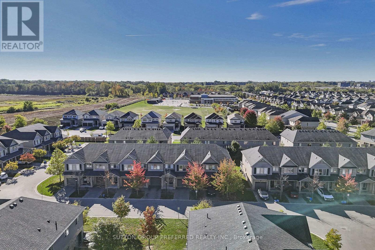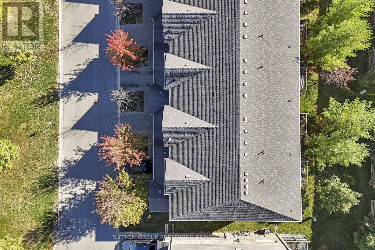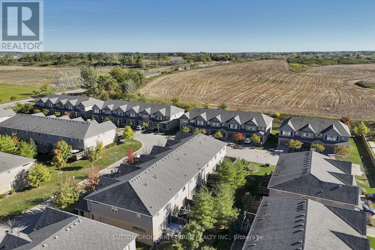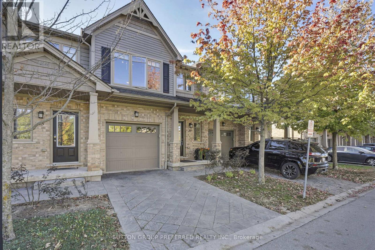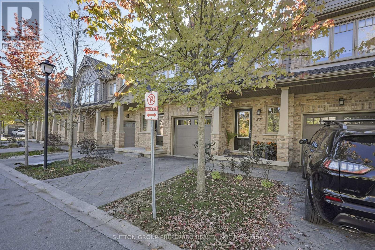3 Bedroom
4 Bathroom
1600 - 1799 sqft
Fireplace
Central Air Conditioning
Forced Air
Landscaped
$584,888Maintenance, Common Area Maintenance, Insurance
$301 Monthly
Welcome to this stunning 3-bedroom, 3.5-bathroom condo offering over 2,000 sq. ft. of beautifully finished living space in one of North Londons most unknown and desirable communities. Perfectly situated down the road from Cedarhollow Public School, trails to the Thames River, shopping, parks, and with easy access to Highway 401, this home combines comfort, convenience, and style in one incredible package. From the moment you step inside, you'll notice the bright, open layout and thoughtful finishes that make this condo truly stand out. The kitchen features sleek quartz countertops, a contemporary backsplash, and an abundance of workspace perfect for the home chef or for casual family living. The adjoining dining and great room create a warm and inviting space for entertaining, while sliding patio doors lead to a private, south-facing deck ideal for enjoying morning coffee or summer evenings outdoors. Upstairs, the primary retreat offers the perfect balance of luxury and practicality with a spacious walk-in closet and ensuite bathroom. Two additional bedrooms are generously sized and share a well-appointed full bath, making this level ideal for family or guests.The finished lower level expands your living options with oversized windows that fill the rec room with natural light. A full bathroom and a clever built-in desk nook provide versatility whether you need a home office, homework station, or creative play area, the space adapts to your needs with ease. Additional highlights include an attached garage with 50 amp outlet ready for EV charger, interior entry, modern flooring throughout, fresh neutral décor, and a move-in ready presentation that feels better than new. This North London gem offers exceptional living space, modern upgrades, and an unbeatable location. Don't miss your chance to make it yours! (id:41954)
Property Details
|
MLS® Number
|
X12439568 |
|
Property Type
|
Single Family |
|
Community Name
|
North D |
|
Amenities Near By
|
Place Of Worship, Schools, Park |
|
Community Features
|
Pet Restrictions, Community Centre |
|
Equipment Type
|
Water Heater - Gas, Water Heater |
|
Features
|
Sump Pump |
|
Parking Space Total
|
2 |
|
Rental Equipment Type
|
Water Heater - Gas, Water Heater |
|
Structure
|
Deck |
Building
|
Bathroom Total
|
4 |
|
Bedrooms Above Ground
|
3 |
|
Bedrooms Total
|
3 |
|
Age
|
6 To 10 Years |
|
Amenities
|
Visitor Parking, Fireplace(s) |
|
Appliances
|
Garage Door Opener Remote(s), Dishwasher, Dryer, Stove, Washer, Refrigerator |
|
Basement Development
|
Finished |
|
Basement Type
|
Full (finished) |
|
Cooling Type
|
Central Air Conditioning |
|
Exterior Finish
|
Brick, Vinyl Siding |
|
Fireplace Present
|
Yes |
|
Fireplace Total
|
1 |
|
Foundation Type
|
Poured Concrete |
|
Half Bath Total
|
1 |
|
Heating Fuel
|
Natural Gas |
|
Heating Type
|
Forced Air |
|
Stories Total
|
2 |
|
Size Interior
|
1600 - 1799 Sqft |
|
Type
|
Row / Townhouse |
Parking
Land
|
Acreage
|
No |
|
Land Amenities
|
Place Of Worship, Schools, Park |
|
Landscape Features
|
Landscaped |
Rooms
| Level |
Type |
Length |
Width |
Dimensions |
|
Second Level |
Primary Bedroom |
3.79 m |
3.87 m |
3.79 m x 3.87 m |
|
Second Level |
Bathroom |
1.71 m |
2.6 m |
1.71 m x 2.6 m |
|
Second Level |
Bedroom |
2.97 m |
3.5 m |
2.97 m x 3.5 m |
|
Second Level |
Bedroom |
2.97 m |
3.8 m |
2.97 m x 3.8 m |
|
Second Level |
Den |
1.71 m |
1.85 m |
1.71 m x 1.85 m |
|
Second Level |
Bathroom |
1.84 m |
2.73 m |
1.84 m x 2.73 m |
|
Basement |
Recreational, Games Room |
18.4 m |
11.6 m |
18.4 m x 11.6 m |
|
Basement |
Bathroom |
2.91 m |
1.83 m |
2.91 m x 1.83 m |
|
Main Level |
Kitchen |
2.89 m |
3.77 m |
2.89 m x 3.77 m |
|
Main Level |
Dining Room |
2.87 m |
2.63 m |
2.87 m x 2.63 m |
|
Main Level |
Family Room |
5.77 m |
4.1 m |
5.77 m x 4.1 m |
|
Main Level |
Bathroom |
0.91 m |
1.86 m |
0.91 m x 1.86 m |
https://www.realtor.ca/real-estate/28940150/23-1924-cedarhollow-boulevard-london-north-north-d-north-d
