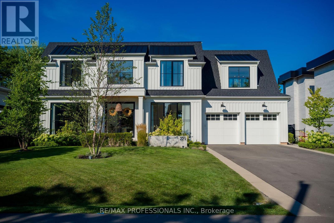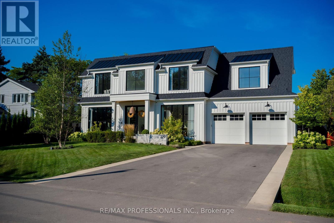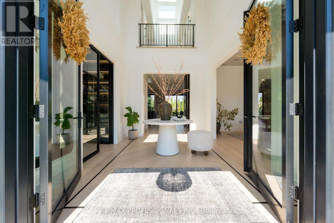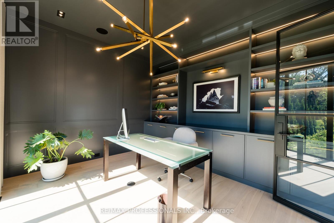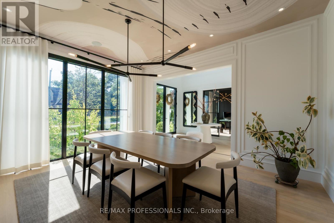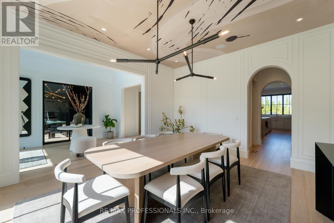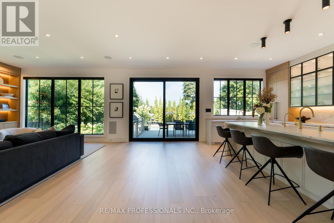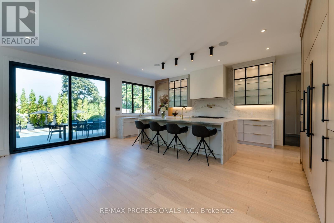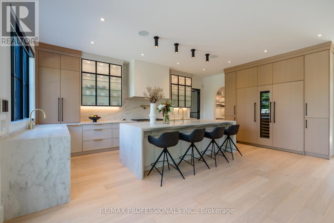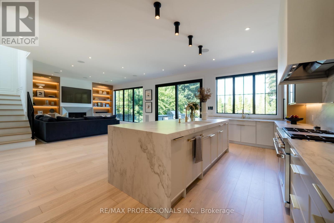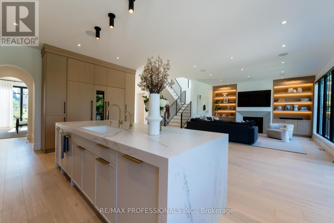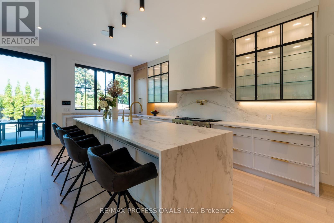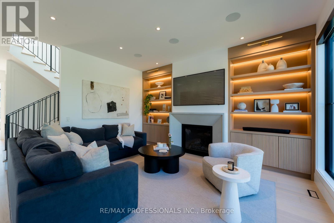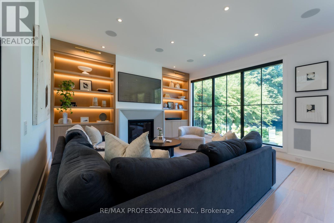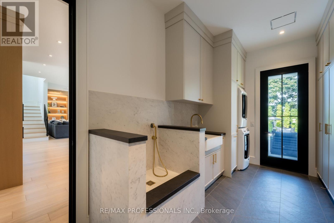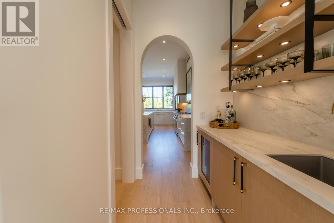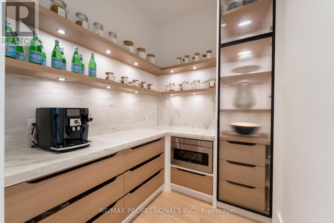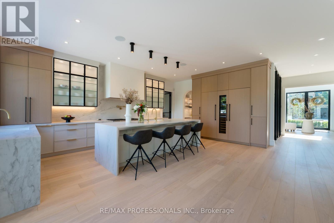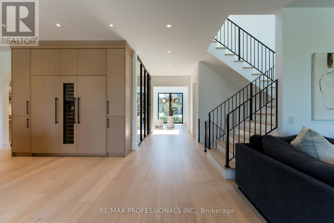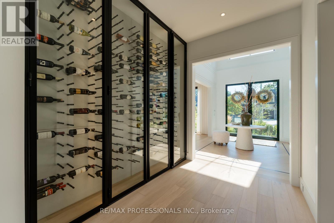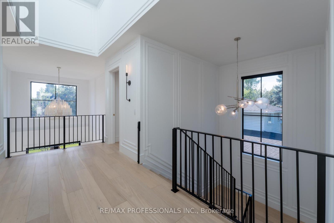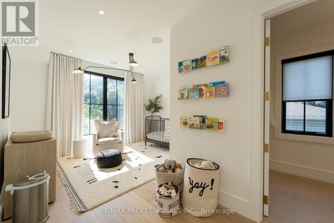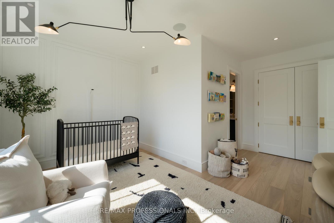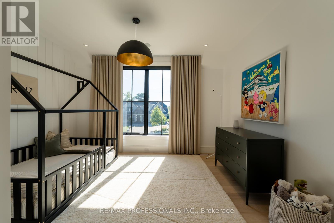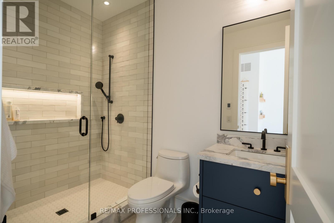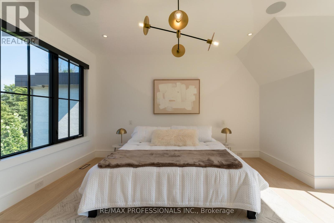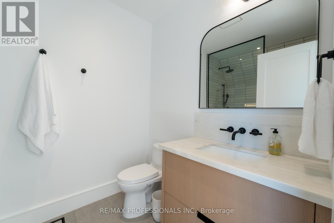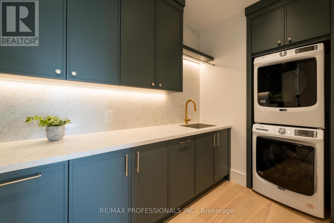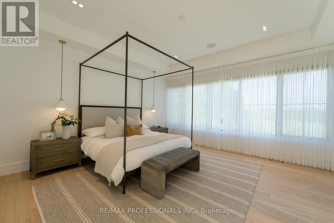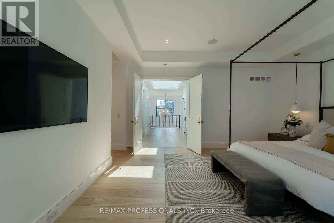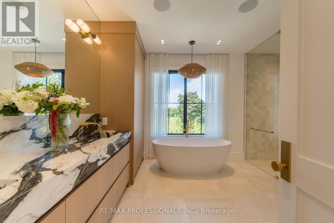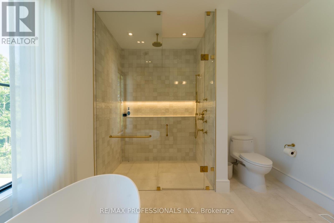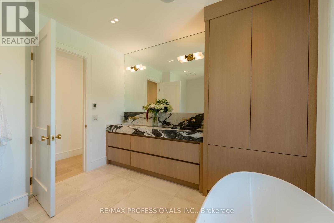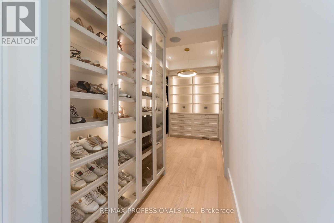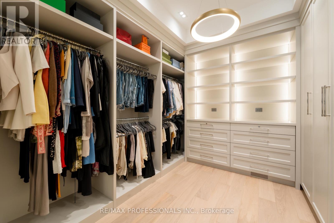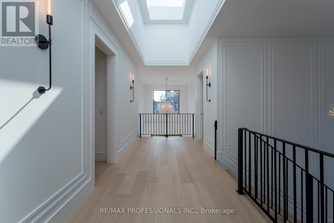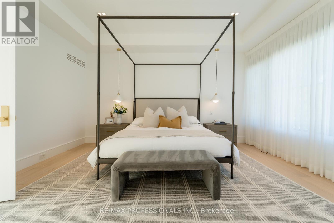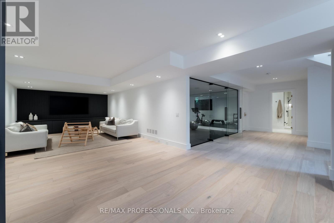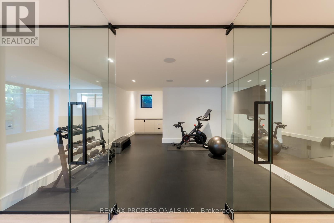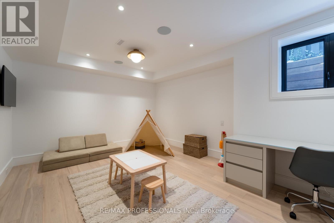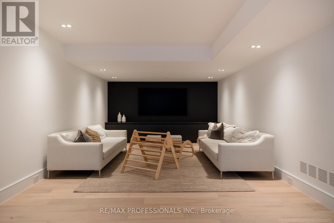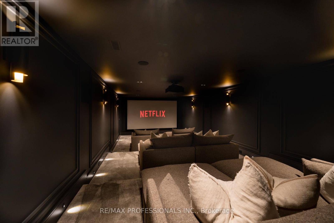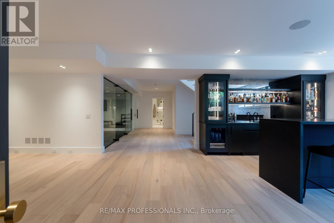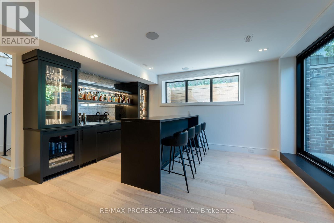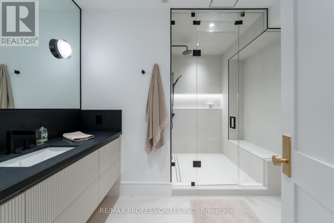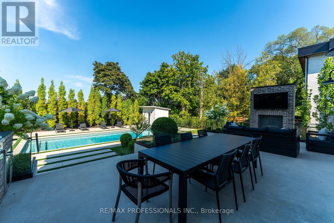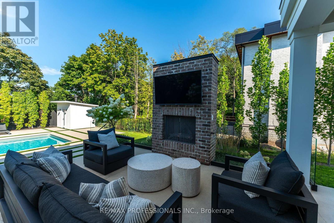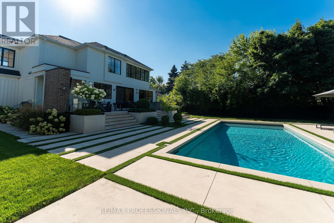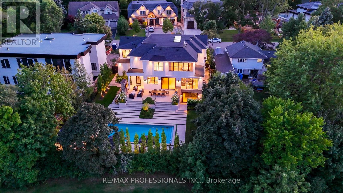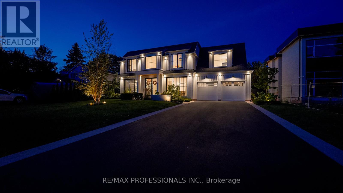5 Bedroom
6 Bathroom
3500 - 5000 sqft
Fireplace
Central Air Conditioning
Forced Air
Landscaped, Lawn Sprinkler
$5,679,999
Experience over 6,000 sq. ft. of luxurious living space in this custom 4+1 bedroom, 6 bathroom residence just steps from the lake and Coronation Park. Thoughtfully designed with high-end finishes throughout. This home boasts lots of natural light, a chefs kitchen, theatre room, wrought iron doors in wine closet, office and mudroom; home gym, garage hoist, a dog shower for your furry family members, and fully finished walkout basement with a bar. All bedrooms have an ensuite, basement washroom includes steam shower. All tiled areas have heated floors as well as under the basement hardwood. Laundry in mudroom for pool towels and laundry room in second floor. Enjoy seamless indoor-outdoor living with a Control4 smart home system which controls music, lights, shades and more; saltwater pool, outdoor kitchen, and professionally landscaped grounds. The open-concept layout and timeless modern farmhouse design create the perfect blend of sophistication and comfort. Located minutes from downtown Oakville, top-rated schools, trails, and the waterfront, this exceptional property offers the ultimate lifestyle. (id:41954)
Property Details
|
MLS® Number
|
W12423496 |
|
Property Type
|
Single Family |
|
Community Name
|
1017 - SW Southwest |
|
Amenities Near By
|
Marina, Park, Place Of Worship, Public Transit |
|
Features
|
Lighting, Paved Yard, Sump Pump |
|
Parking Space Total
|
9 |
Building
|
Bathroom Total
|
6 |
|
Bedrooms Above Ground
|
4 |
|
Bedrooms Below Ground
|
1 |
|
Bedrooms Total
|
5 |
|
Age
|
0 To 5 Years |
|
Amenities
|
Fireplace(s) |
|
Appliances
|
Barbeque, Garage Door Opener Remote(s), Central Vacuum |
|
Basement Development
|
Finished |
|
Basement Features
|
Walk Out |
|
Basement Type
|
Full (finished) |
|
Construction Style Attachment
|
Detached |
|
Construction Style Other
|
Seasonal |
|
Cooling Type
|
Central Air Conditioning |
|
Exterior Finish
|
Wood |
|
Fire Protection
|
Alarm System, Security System, Smoke Detectors |
|
Fireplace Present
|
Yes |
|
Flooring Type
|
Hardwood, Tile |
|
Foundation Type
|
Concrete |
|
Half Bath Total
|
1 |
|
Heating Fuel
|
Natural Gas |
|
Heating Type
|
Forced Air |
|
Stories Total
|
2 |
|
Size Interior
|
3500 - 5000 Sqft |
|
Type
|
House |
|
Utility Water
|
Municipal Water |
Parking
Land
|
Acreage
|
No |
|
Fence Type
|
Fenced Yard |
|
Land Amenities
|
Marina, Park, Place Of Worship, Public Transit |
|
Landscape Features
|
Landscaped, Lawn Sprinkler |
|
Sewer
|
Sanitary Sewer |
|
Size Depth
|
153 Ft |
|
Size Frontage
|
75 Ft |
|
Size Irregular
|
75 X 153 Ft |
|
Size Total Text
|
75 X 153 Ft |
Rooms
| Level |
Type |
Length |
Width |
Dimensions |
|
Second Level |
Bedroom 4 |
5.36 m |
4.26 m |
5.36 m x 4.26 m |
|
Second Level |
Laundry Room |
5.27 m |
1.55 m |
5.27 m x 1.55 m |
|
Second Level |
Primary Bedroom |
4.93 m |
4.87 m |
4.93 m x 4.87 m |
|
Second Level |
Bedroom 2 |
5.82 m |
3.96 m |
5.82 m x 3.96 m |
|
Second Level |
Bedroom 3 |
4.02 m |
4.26 m |
4.02 m x 4.26 m |
|
Main Level |
Study |
4.23 m |
3.96 m |
4.23 m x 3.96 m |
|
Main Level |
Foyer |
4.51 m |
3.04 m |
4.51 m x 3.04 m |
|
Main Level |
Dining Room |
4.87 m |
4.23 m |
4.87 m x 4.23 m |
|
Main Level |
Living Room |
5.05 m |
4.2 m |
5.05 m x 4.2 m |
|
Main Level |
Kitchen |
6.91 m |
4.75 m |
6.91 m x 4.75 m |
|
Main Level |
Mud Room |
4.87 m |
2.74 m |
4.87 m x 2.74 m |
|
Main Level |
Pantry |
2.25 m |
2.01 m |
2.25 m x 2.01 m |
https://www.realtor.ca/real-estate/28906269/229-tweedsdale-crescent-oakville-sw-southwest-1017-sw-southwest
