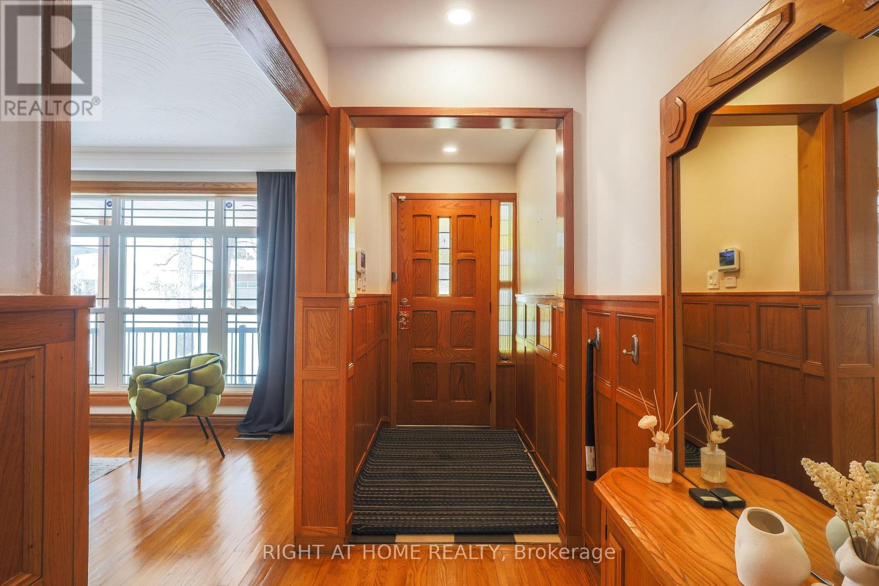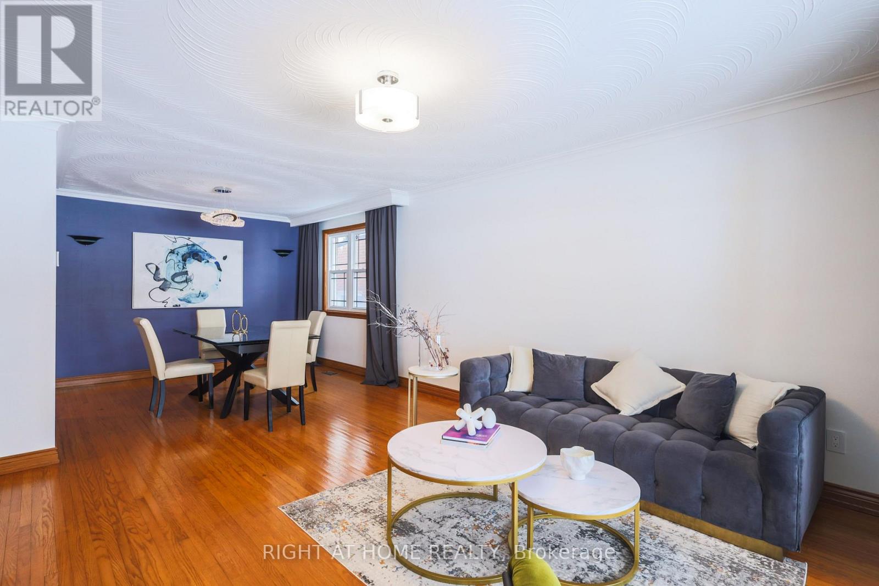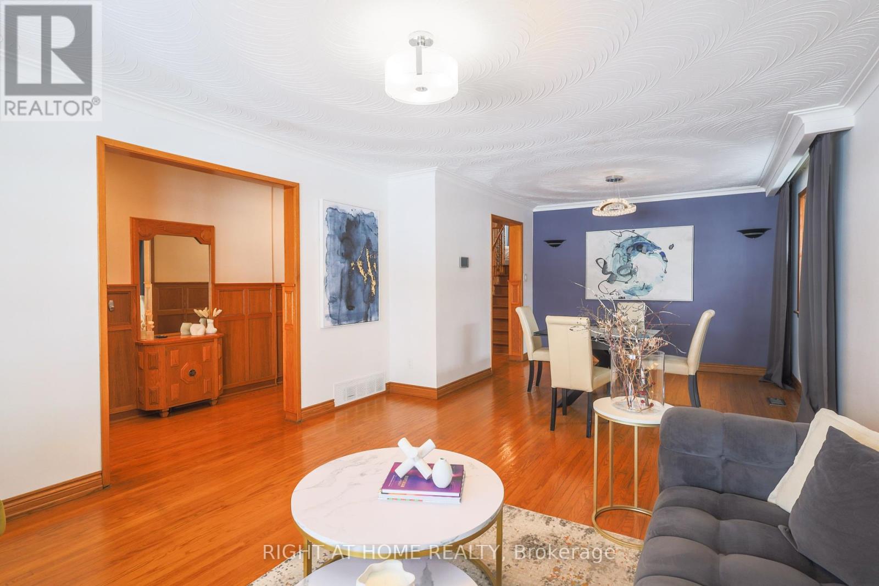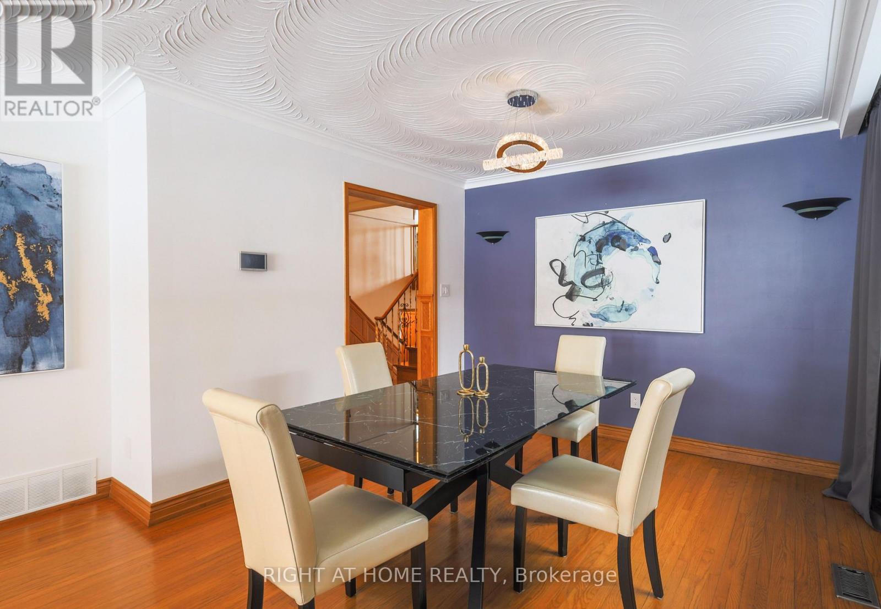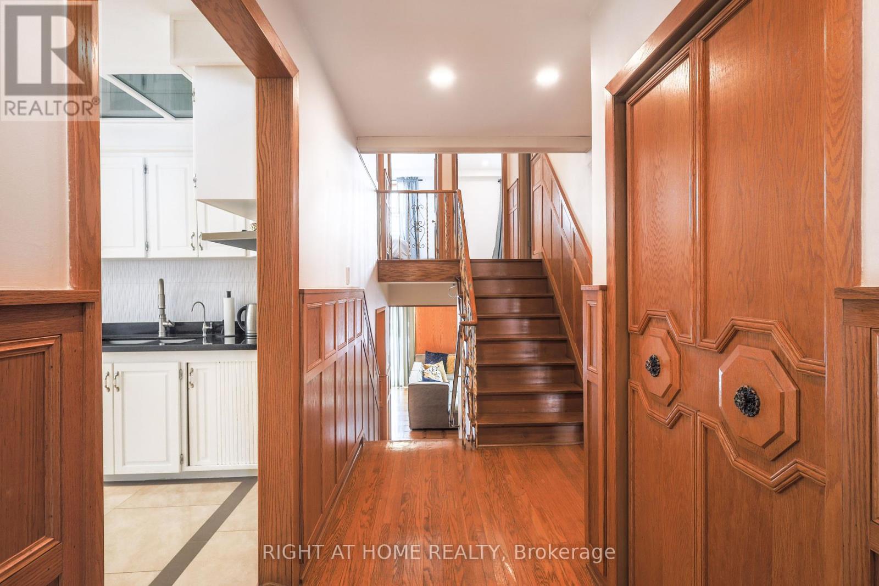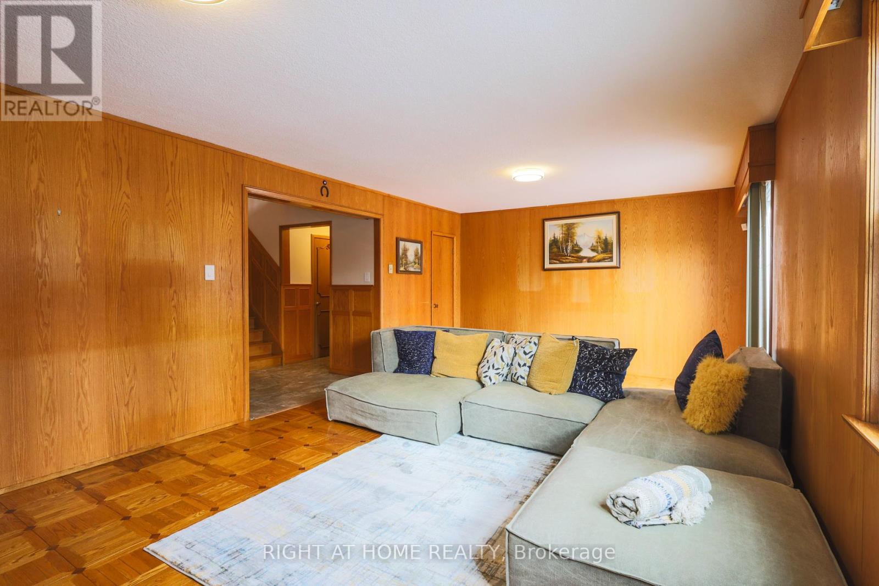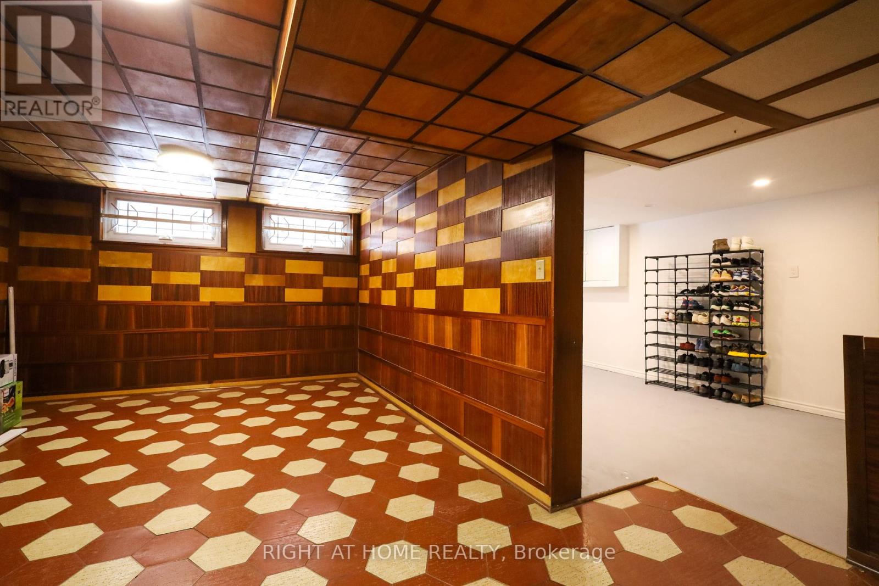229 Rustic Road Toronto (Rustic), Ontario M6L 1W3
4 Bedroom
2 Bathroom
Fireplace
Central Air Conditioning
Forced Air
$1,288,888
Beautiful Classic All Brick Backsplit, Sprawling Family Home on a 45 X 140 South Facing Lot! 4 Bedrooms & 2 Baths & A Full-Sized 2-Car Garage. Outfitted With An Eat-In Kitchen Perfect For a Family And An Open Concept Living/Dining Area. Make Great Use of the Oversized Family Room With A Walk-Out To an Expansive Garden And Deck. Your Dream Home Has Arrived. Easy Access To TTC & 401. Discover Rustic Where Parkland & Greenbelts Are Just Outside Your Door And Local Shops & Excellent Schools A Mere Stroll From Your Front Door. (id:41954)
Property Details
| MLS® Number | W11978876 |
| Property Type | Single Family |
| Neigbourhood | Maple Leaf |
| Community Name | Rustic |
| Amenities Near By | Hospital, Place Of Worship, Public Transit, Schools |
| Parking Space Total | 6 |
| Structure | Shed |
Building
| Bathroom Total | 2 |
| Bedrooms Above Ground | 4 |
| Bedrooms Total | 4 |
| Appliances | Garage Door Opener Remote(s), Window Coverings |
| Basement Development | Partially Finished |
| Basement Type | N/a (partially Finished) |
| Construction Style Attachment | Detached |
| Construction Style Split Level | Backsplit |
| Cooling Type | Central Air Conditioning |
| Exterior Finish | Brick |
| Fireplace Present | Yes |
| Flooring Type | Hardwood, Tile |
| Foundation Type | Concrete |
| Half Bath Total | 1 |
| Heating Fuel | Natural Gas |
| Heating Type | Forced Air |
| Type | House |
| Utility Water | Municipal Water |
Parking
| Attached Garage | |
| Garage |
Land
| Acreage | No |
| Fence Type | Fully Fenced, Fenced Yard |
| Land Amenities | Hospital, Place Of Worship, Public Transit, Schools |
| Sewer | Sanitary Sewer |
| Size Depth | 141 Ft ,2 In |
| Size Frontage | 45 Ft |
| Size Irregular | 45.06 X 141.24 Ft |
| Size Total Text | 45.06 X 141.24 Ft |
| Zoning Description | Rd(f15;a550*5) |
Rooms
| Level | Type | Length | Width | Dimensions |
|---|---|---|---|---|
| Second Level | Bedroom | 4.47 m | 3.4 m | 4.47 m x 3.4 m |
| Second Level | Bedroom 2 | 3.38 m | 2.95 m | 3.38 m x 2.95 m |
| Second Level | Bedroom 3 | 3.4 m | 2.69 m | 3.4 m x 2.69 m |
| Lower Level | Laundry Room | 4.17 m | 3.3 m | 4.17 m x 3.3 m |
| Lower Level | Recreational, Games Room | 6.2 m | 3.56 m | 6.2 m x 3.56 m |
| Main Level | Foyer | 6.02 m | 1.24 m | 6.02 m x 1.24 m |
| Main Level | Living Room | 4.67 m | 3.99 m | 4.67 m x 3.99 m |
| Main Level | Dining Room | 3.33 m | 3 m | 3.33 m x 3 m |
| Main Level | Kitchen | 5.05 m | 3.38 m | 5.05 m x 3.38 m |
| Main Level | Bedroom 4 | 3.38 m | 2.28 m | 3.38 m x 2.28 m |
| Main Level | Family Room | 7.52 m | 3.96 m | 7.52 m x 3.96 m |
https://www.realtor.ca/real-estate/27930517/229-rustic-road-toronto-rustic-rustic
Interested?
Contact us for more information




