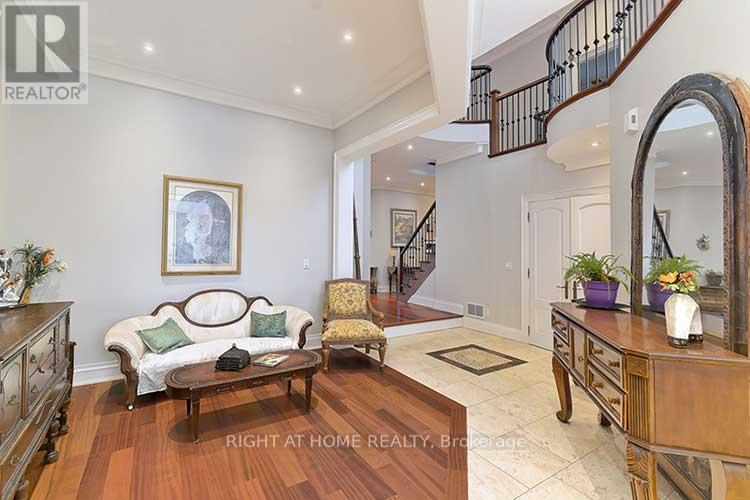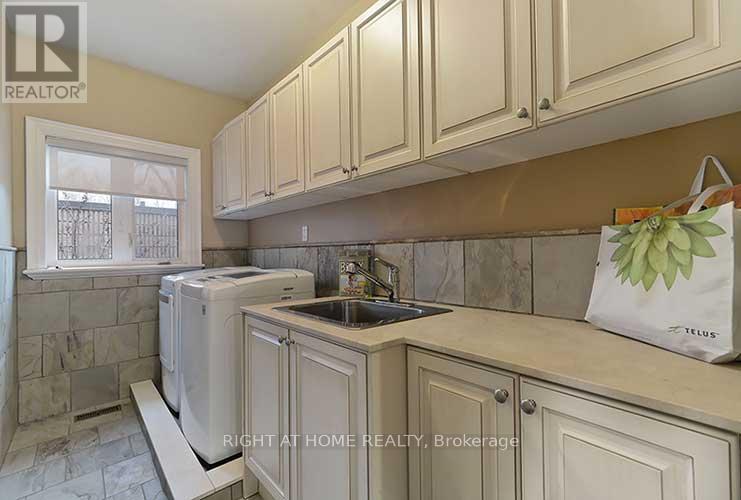7 Bedroom
5 Bathroom
Fireplace
Central Air Conditioning
Forced Air
Waterfront
Landscaped
$3,988,800
One of a kind - Prestigious Waterfront property. Custom built just under 4000 sq. ft. + finished basement invites you to enjoy this 4 season Lakeview home. Enjoy living in the city with a Muskoka feel while living in RIchmond Hill. Luxurious kitchen while overlooking the lake, great for entertaining family and friends. Fabulous views from kitchen, living room, family room and master bedroom with walk outs to balcony. Cottage living in the city - a TRUE GEM on the LAKE. Custom landscaped in backyard includes gazebo, hot tub and deck for your private boating, low maintenance backyard. Enjoy year round water sports such as Swimming, Canoeing, Kayaking, Ice fishing/fishing, Skating, Ice Hockey, or simply sit back and Relax with your Private Oasis and Panoramic Views. (id:41954)
Property Details
|
MLS® Number
|
N11988366 |
|
Property Type
|
Single Family |
|
Community Name
|
Oak Ridges Lake Wilcox |
|
Community Features
|
Fishing |
|
Easement
|
Unknown |
|
Features
|
Irregular Lot Size, Flat Site, Guest Suite, Sump Pump |
|
Parking Space Total
|
6 |
|
View Type
|
Direct Water View |
|
Water Front Type
|
Waterfront |
Building
|
Bathroom Total
|
5 |
|
Bedrooms Above Ground
|
5 |
|
Bedrooms Below Ground
|
2 |
|
Bedrooms Total
|
7 |
|
Amenities
|
Fireplace(s) |
|
Appliances
|
Hot Tub, Dishwasher, Dryer, Refrigerator, Stove, Washer |
|
Basement Development
|
Finished |
|
Basement Type
|
N/a (finished) |
|
Construction Style Attachment
|
Detached |
|
Cooling Type
|
Central Air Conditioning |
|
Exterior Finish
|
Brick |
|
Fireplace Present
|
Yes |
|
Fireplace Total
|
2 |
|
Flooring Type
|
Hardwood, Laminate, Stone |
|
Foundation Type
|
Concrete |
|
Heating Fuel
|
Natural Gas |
|
Heating Type
|
Forced Air |
|
Stories Total
|
2 |
|
Type
|
House |
|
Utility Water
|
Municipal Water |
Parking
Land
|
Access Type
|
Year-round Access, Private Docking |
|
Acreage
|
No |
|
Landscape Features
|
Landscaped |
|
Sewer
|
Sanitary Sewer |
|
Size Depth
|
171 Ft |
|
Size Frontage
|
50 Ft |
|
Size Irregular
|
50 X 171 Ft ; 50x187 |
|
Size Total Text
|
50 X 171 Ft ; 50x187 |
|
Zoning Description
|
Residential |
Rooms
| Level |
Type |
Length |
Width |
Dimensions |
|
Second Level |
Family Room |
4.4 m |
5.78 m |
4.4 m x 5.78 m |
|
Second Level |
Primary Bedroom |
4.6 m |
5.88 m |
4.6 m x 5.88 m |
|
Second Level |
Bedroom 2 |
3.7 m |
3.5 m |
3.7 m x 3.5 m |
|
Second Level |
Bedroom 3 |
4.1 m |
3.6 m |
4.1 m x 3.6 m |
|
Second Level |
Bedroom 4 |
3.7 m |
3.6 m |
3.7 m x 3.6 m |
|
Second Level |
Bedroom 5 |
3.7 m |
3.6 m |
3.7 m x 3.6 m |
|
Lower Level |
Recreational, Games Room |
7.7 m |
5.5 m |
7.7 m x 5.5 m |
|
Lower Level |
Kitchen |
3.5 m |
3.3 m |
3.5 m x 3.3 m |
|
Lower Level |
Bedroom |
4 m |
4.5 m |
4 m x 4.5 m |
|
Lower Level |
Office |
4 m |
3.5 m |
4 m x 3.5 m |
|
Main Level |
Sitting Room |
3.8 m |
3.86 m |
3.8 m x 3.86 m |
|
Main Level |
Dining Room |
4.1 m |
3.8 m |
4.1 m x 3.8 m |
|
Main Level |
Living Room |
4.4 m |
5.78 m |
4.4 m x 5.78 m |
|
Main Level |
Kitchen |
7.7 m |
5.5 m |
7.7 m x 5.5 m |
Utilities
https://www.realtor.ca/real-estate/27952578/229-lakeland-crescent-richmond-hill-oak-ridges-lake-wilcox-oak-ridges-lake-wilcox


























