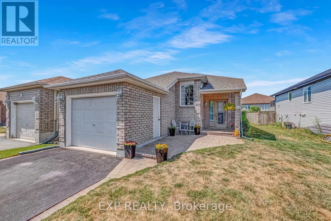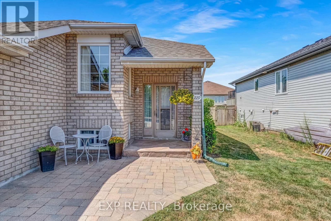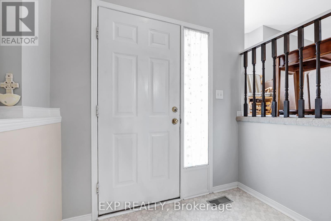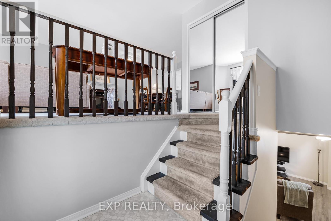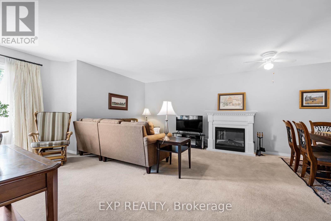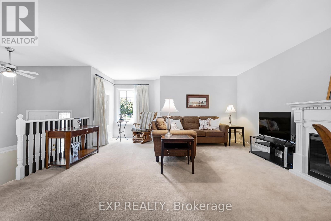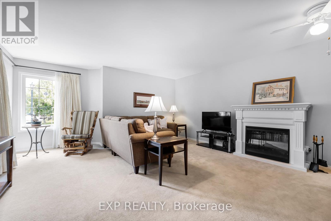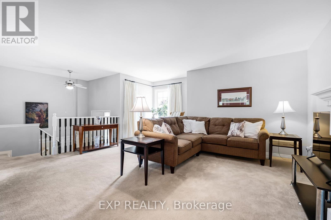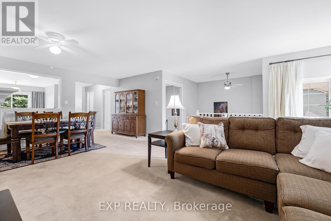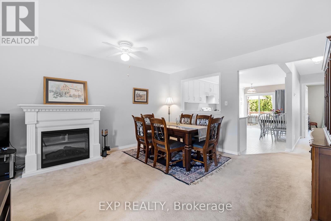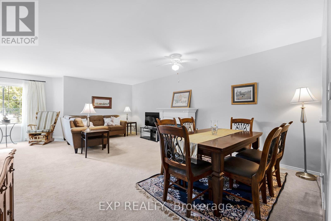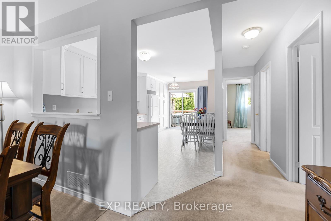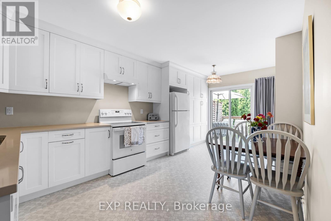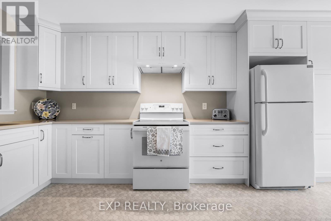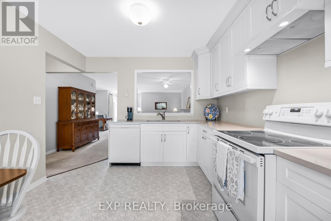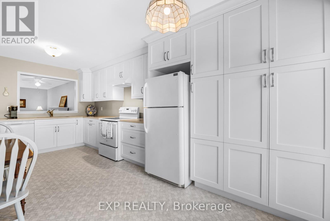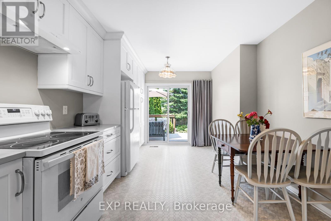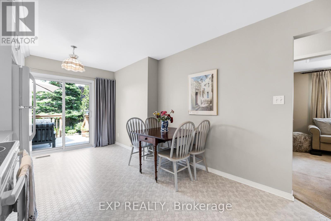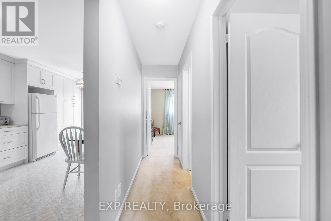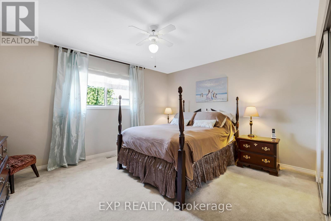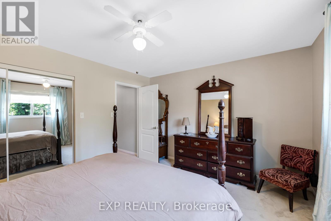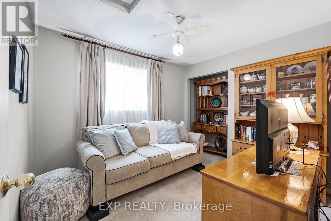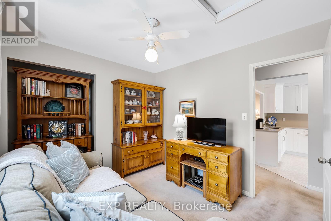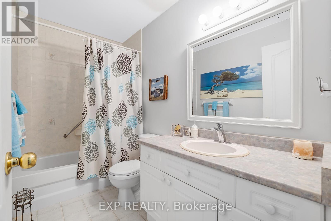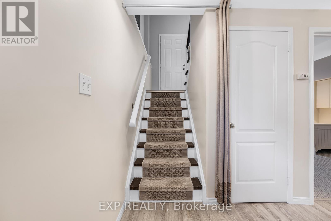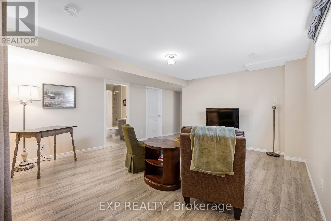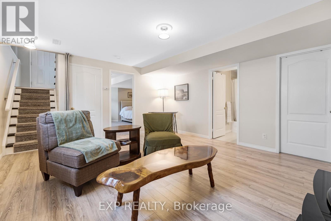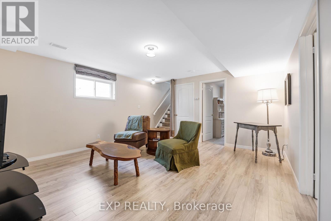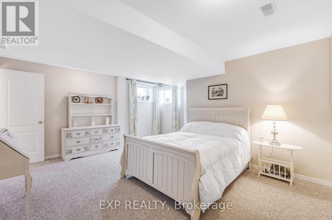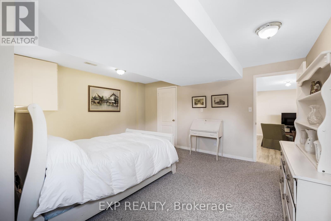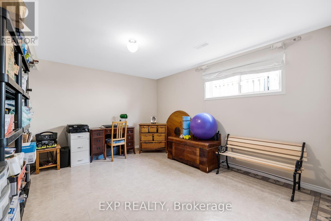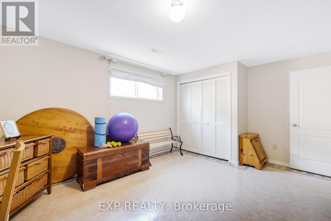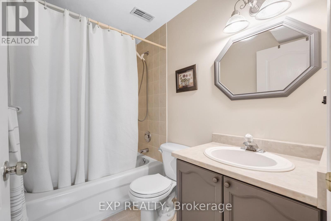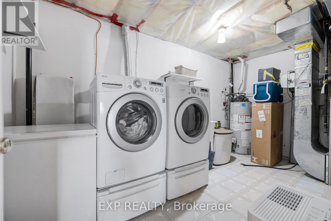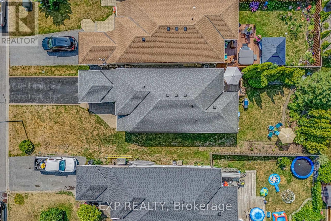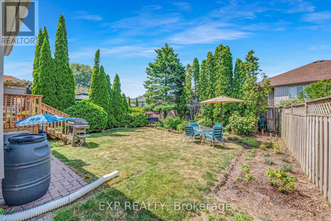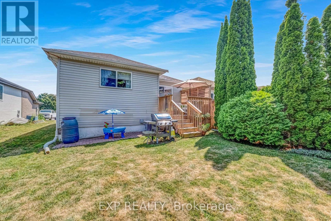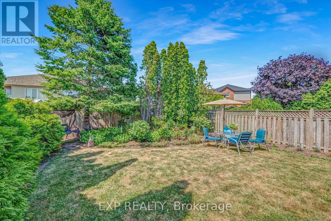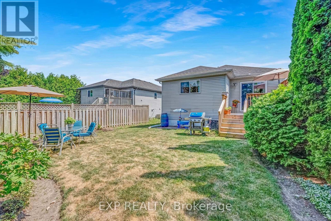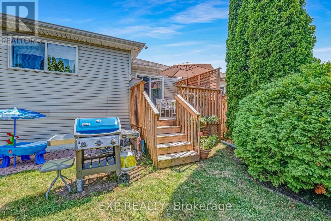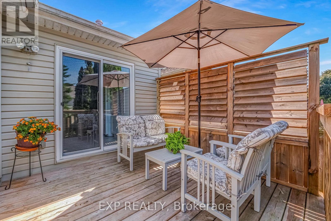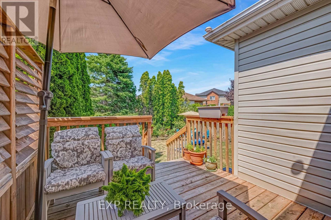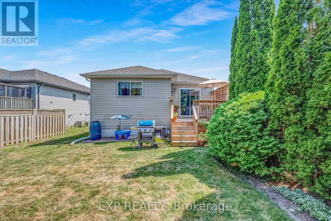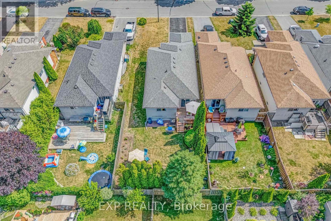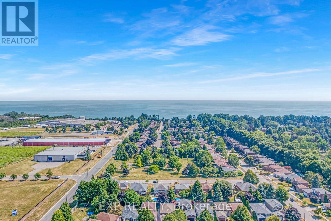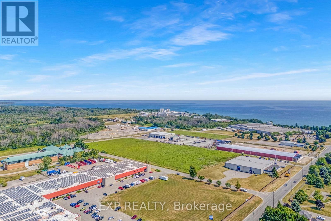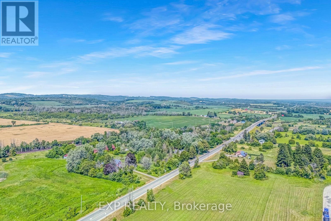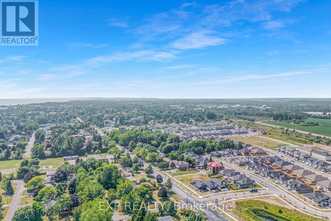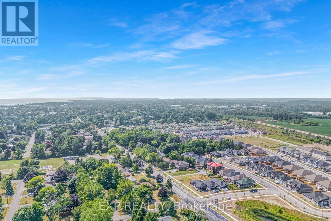4 Bedroom
2 Bathroom
700 - 1100 sqft
Bungalow
Fireplace
Central Air Conditioning
Forced Air
$710,000
Welcome to this beautifully maintained and thoughtfully updated home in the desirable east end of Cobourg just a short walk/drive to Lake Ontario, Cobourg Beach and scenic waterfront trails. Freshly painted throughout, this home features a newly renovated kitchen complete with quartz countertops, ample cupboard space, and stylish finishes. Step outside to a private, tranquil backyard perfect for relaxing or entertaining. The main floor offers flexible living options, including a second bedroom that can easily serve as a home office or cozy den. Downstairs, a versatile third room provides endless possibilities use it as a guest bedroom, recreation space, home gym, or workspace. This well-cared-for home is ideal for those seeking comfort, convenience, and a strong sense of community. Whether you're downsizing, starting fresh, or investing in a lifestyle change, this home can be tailored to suit your needs! (id:41954)
Property Details
|
MLS® Number
|
X12314517 |
|
Property Type
|
Single Family |
|
Community Name
|
Cobourg |
|
Equipment Type
|
Water Heater |
|
Parking Space Total
|
3 |
|
Rental Equipment Type
|
Water Heater |
Building
|
Bathroom Total
|
2 |
|
Bedrooms Above Ground
|
2 |
|
Bedrooms Below Ground
|
2 |
|
Bedrooms Total
|
4 |
|
Age
|
16 To 30 Years |
|
Amenities
|
Fireplace(s) |
|
Appliances
|
Dishwasher, Dryer, Stove, Washer, Window Coverings, Refrigerator |
|
Architectural Style
|
Bungalow |
|
Basement Development
|
Finished |
|
Basement Type
|
N/a (finished) |
|
Construction Style Attachment
|
Detached |
|
Cooling Type
|
Central Air Conditioning |
|
Exterior Finish
|
Brick, Vinyl Siding |
|
Fireplace Present
|
Yes |
|
Foundation Type
|
Concrete |
|
Heating Fuel
|
Natural Gas |
|
Heating Type
|
Forced Air |
|
Stories Total
|
1 |
|
Size Interior
|
700 - 1100 Sqft |
|
Type
|
House |
|
Utility Water
|
Municipal Water |
Parking
Land
|
Acreage
|
No |
|
Sewer
|
Sanitary Sewer |
|
Size Depth
|
126 Ft ,4 In |
|
Size Frontage
|
40 Ft ,1 In |
|
Size Irregular
|
40.1 X 126.4 Ft |
|
Size Total Text
|
40.1 X 126.4 Ft |
Rooms
| Level |
Type |
Length |
Width |
Dimensions |
|
Basement |
Recreational, Games Room |
4.79 m |
4.51 m |
4.79 m x 4.51 m |
|
Basement |
Bedroom 3 |
4.57 m |
3.99 m |
4.57 m x 3.99 m |
|
Basement |
Bedroom 4 |
4.55 m |
4.49 m |
4.55 m x 4.49 m |
|
Basement |
Laundry Room |
4.23 m |
2.78 m |
4.23 m x 2.78 m |
|
Main Level |
Family Room |
4.71 m |
4.68 m |
4.71 m x 4.68 m |
|
Main Level |
Kitchen |
5.9 m |
3.14 m |
5.9 m x 3.14 m |
|
Main Level |
Dining Room |
4.14 m |
2.61 m |
4.14 m x 2.61 m |
|
Main Level |
Primary Bedroom |
4.22 m |
3.54 m |
4.22 m x 3.54 m |
|
Main Level |
Bedroom 2 |
3.3 m |
2.83 m |
3.3 m x 2.83 m |
https://www.realtor.ca/real-estate/28669008/229-carroll-crescent-cobourg-cobourg
