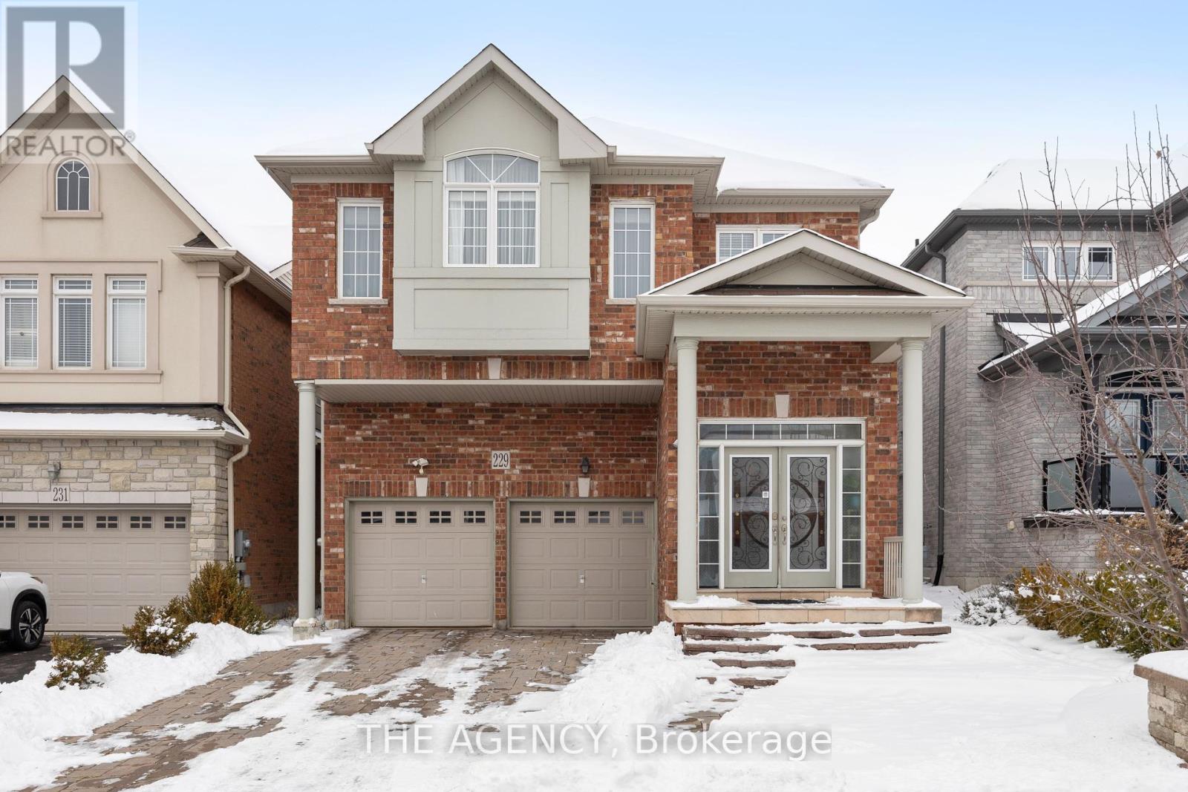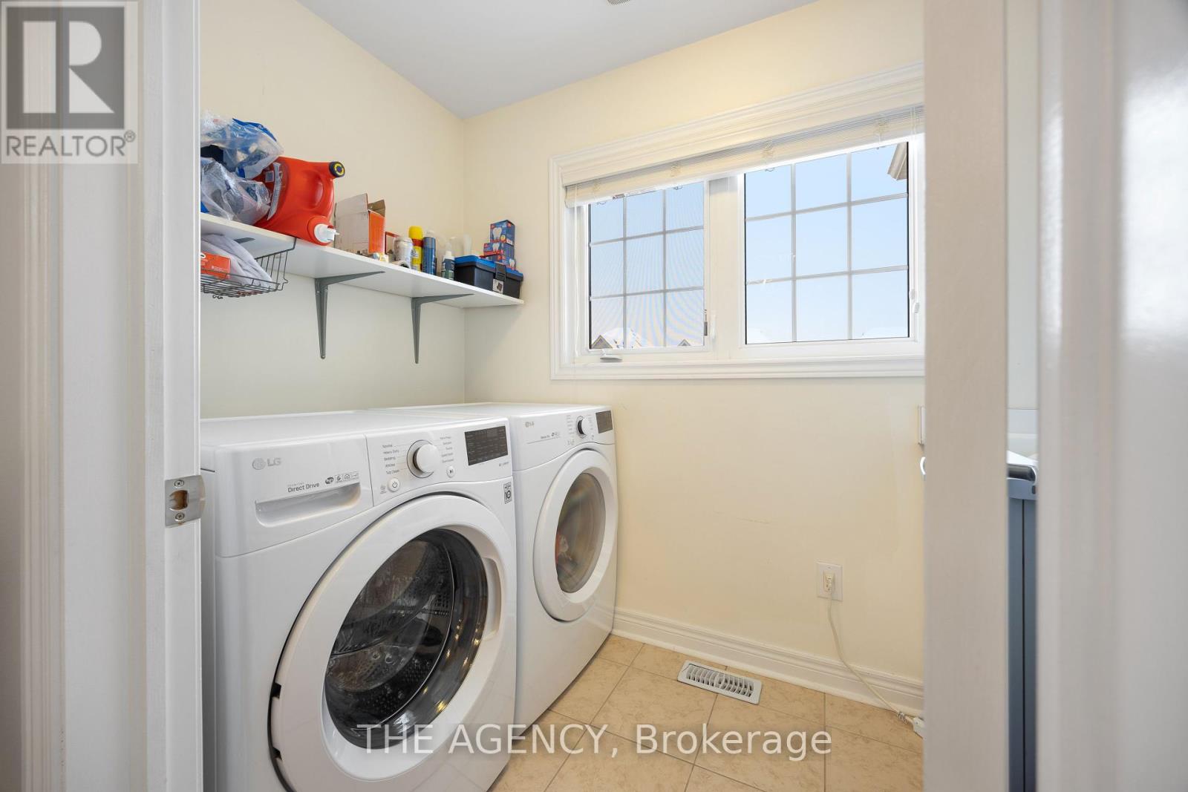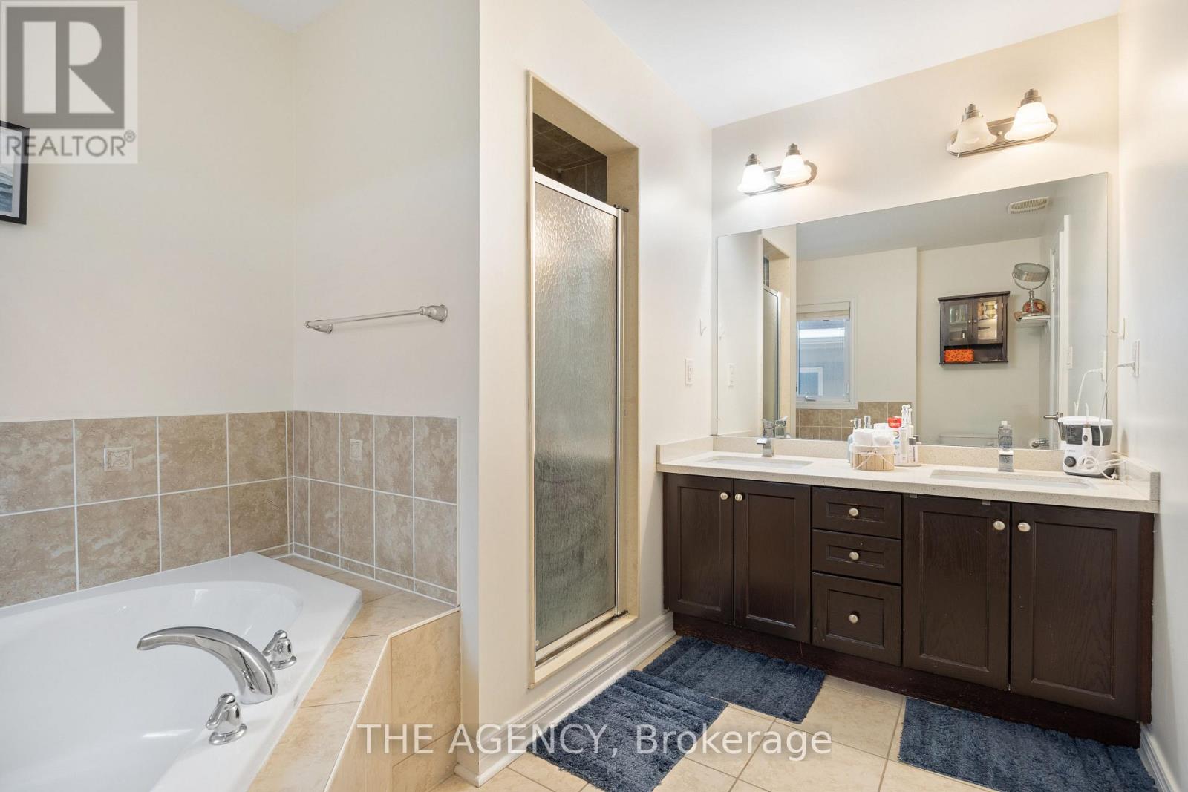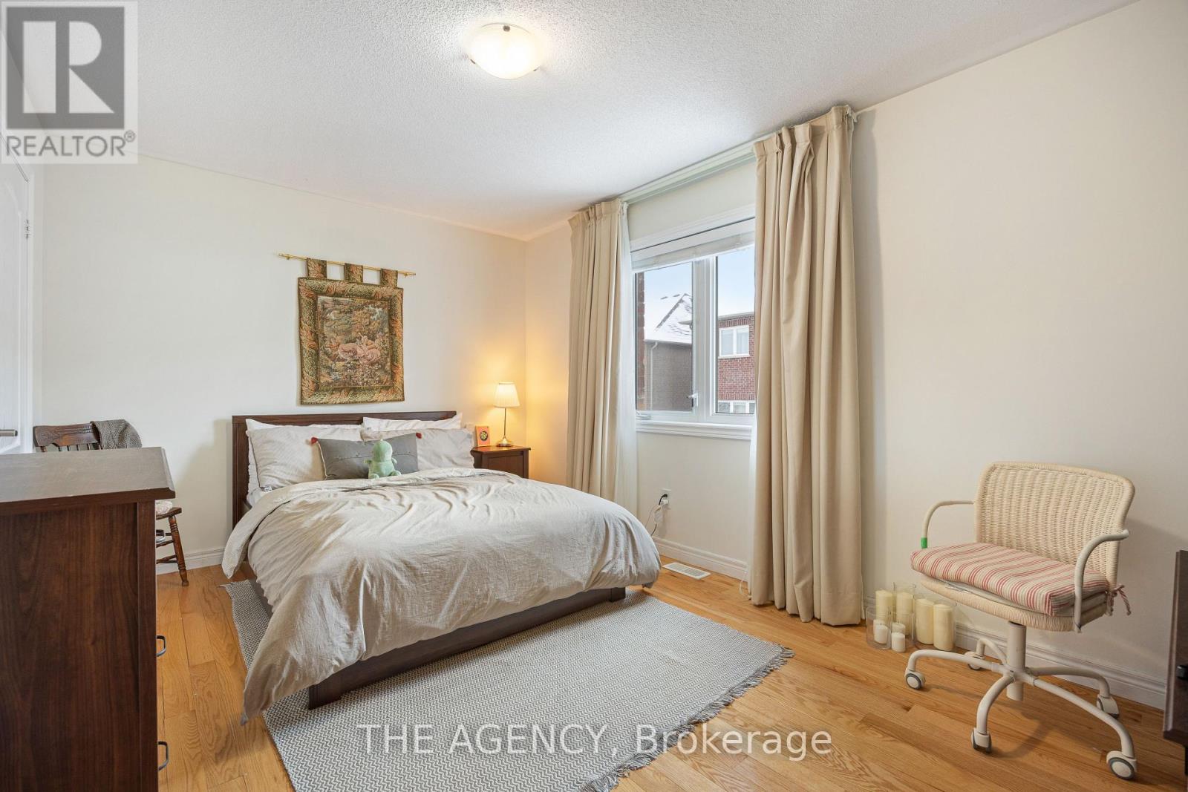229 Aspenwood Drive Newmarket (Woodland Hill), Ontario L3X 3K7
$1,499,000
Whether you're downsizing, upsizing, or looking for rental income, this gorgeous 4-bedroom home inNewmarket's top neighbourhood offers an incredible opportunity. Perfect for families seeking great schools and convenience, it features a double garage with access to a closed-in porch and two laundry areas one on the second floor and one in the basement. The open-concept layout boasts large windows, custom blinds, and a cozy family room with a fireplace. The kitchen is equipped with a large island, granite countertops, high-end stainless steel appliances (gas stove), and a new dishwasher (2023). The upper level offers four spacious bedrooms and a primary suite with ample closet space. The basement apartment with a separate entrance, kitchen, and ensuite laundry has been freshly painted in 2024 and offers rental income potential. Located near a GO train station, shopping, schools, and parks. It's just minutes from Costco, Upper Canada Mall, Yonge Street. Don't miss this rare opportunity! **EXTRAS** Come with confidence!2 Hours notice showing. Buyer/Buyer Agent Verify Taxes/Measurements. Seller &LADon't Warrant Retrofit Status Of Bsmt. Min %5 Deposit, Sched B/801.Offers be presented on 11 February, 5:00pm: shahram.shadvar@gmail.com (id:41954)
Open House
This property has open houses!
2:00 pm
Ends at:4:00 pm
2:00 pm
Ends at:4:00 pm
Property Details
| MLS® Number | N11953625 |
| Property Type | Single Family |
| Neigbourhood | Woodland Hill |
| Community Name | Woodland Hill |
| Parking Space Total | 5 |
Building
| Bathroom Total | 4 |
| Bedrooms Above Ground | 4 |
| Bedrooms Below Ground | 1 |
| Bedrooms Total | 5 |
| Appliances | Dishwasher, Dryer, Garage Door Opener, Refrigerator, Two Stoves, Washer |
| Basement Development | Finished |
| Basement Features | Separate Entrance |
| Basement Type | N/a (finished) |
| Construction Style Attachment | Detached |
| Cooling Type | Central Air Conditioning |
| Exterior Finish | Brick |
| Fireplace Present | Yes |
| Flooring Type | Hardwood, Ceramic, Laminate |
| Foundation Type | Unknown |
| Half Bath Total | 1 |
| Heating Fuel | Natural Gas |
| Heating Type | Forced Air |
| Stories Total | 2 |
| Type | House |
| Utility Water | Municipal Water |
Parking
| Attached Garage |
Land
| Acreage | No |
| Sewer | Sanitary Sewer |
| Size Depth | 92 Ft ,4 In |
| Size Frontage | 36 Ft ,3 In |
| Size Irregular | 36.28 X 92.37 Ft |
| Size Total Text | 36.28 X 92.37 Ft |
Rooms
| Level | Type | Length | Width | Dimensions |
|---|---|---|---|---|
| Second Level | Primary Bedroom | 17.62 m | 14.6 m | 17.62 m x 14.6 m |
| Second Level | Bedroom 2 | 10.01 m | 14.7 m | 10.01 m x 14.7 m |
| Second Level | Bedroom 3 | 14.21 m | 10.01 m | 14.21 m x 10.01 m |
| Second Level | Bedroom 4 | 10.99 m | 12.34 m | 10.99 m x 12.34 m |
| Basement | Recreational, Games Room | 29 m | 14.27 m | 29 m x 14.27 m |
| Basement | Bedroom | 11 m | 9.68 m | 11 m x 9.68 m |
| Main Level | Great Room | 21 m | 14.24 m | 21 m x 14.24 m |
| Main Level | Kitchen | 12.34 m | 11.29 m | 12.34 m x 11.29 m |
| Main Level | Eating Area | 12.27 m | 9.68 m | 12.27 m x 9.68 m |
Interested?
Contact us for more information









































