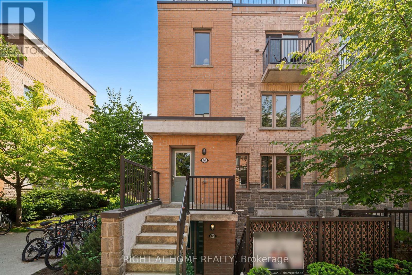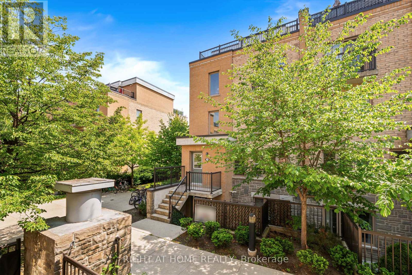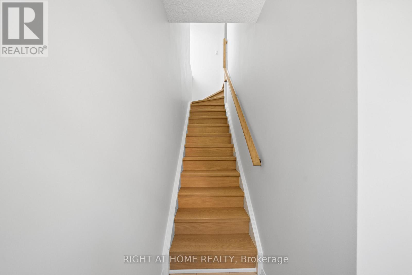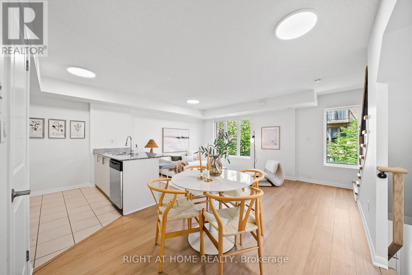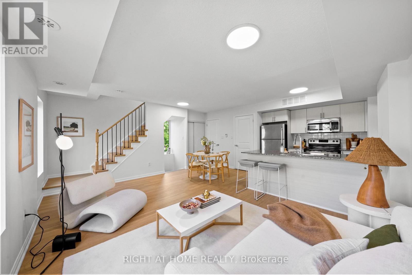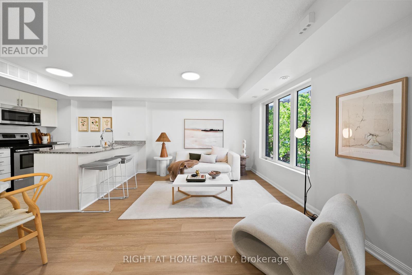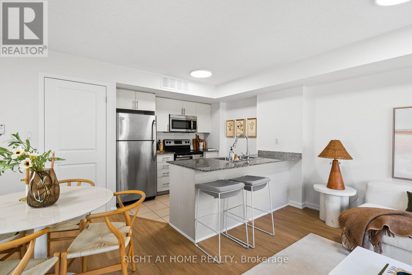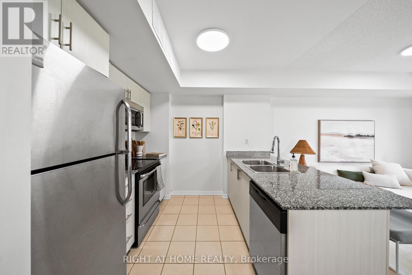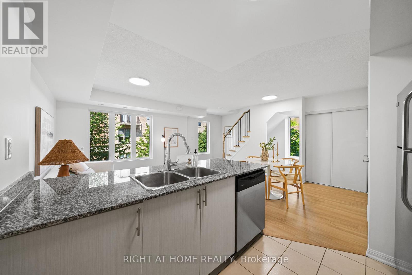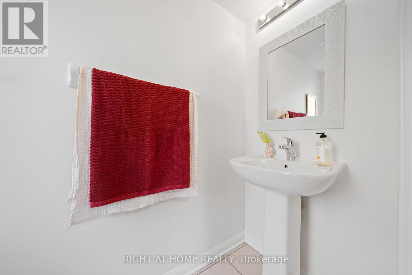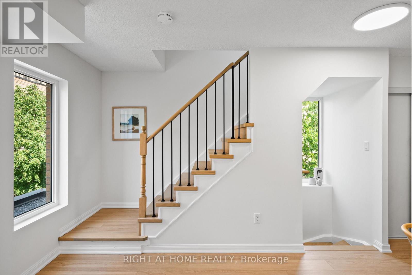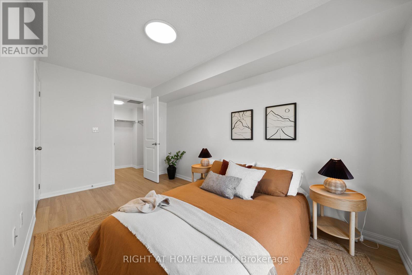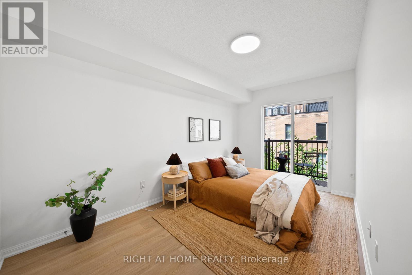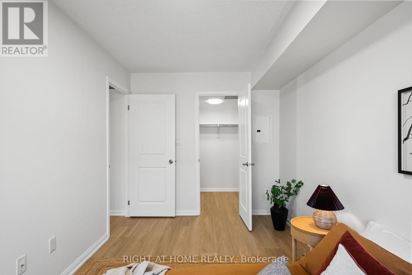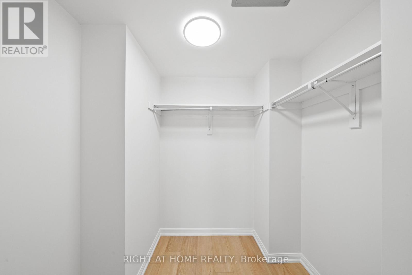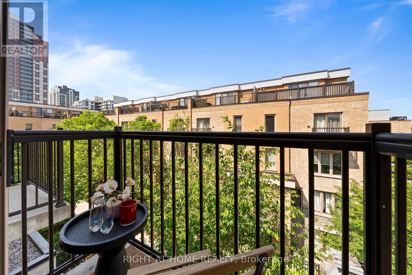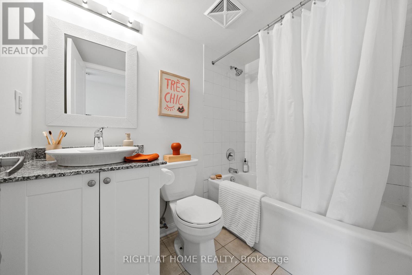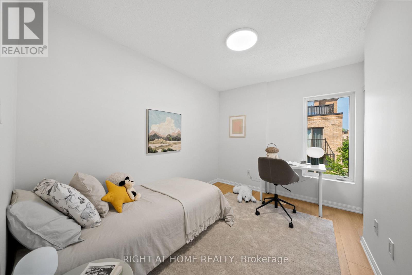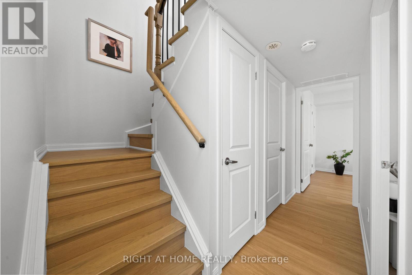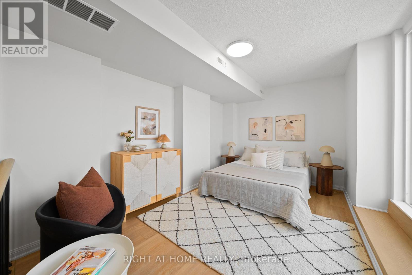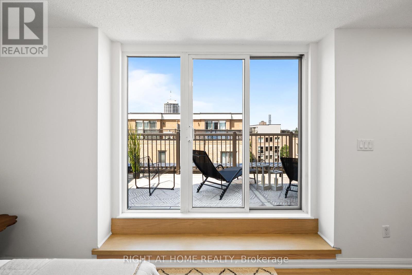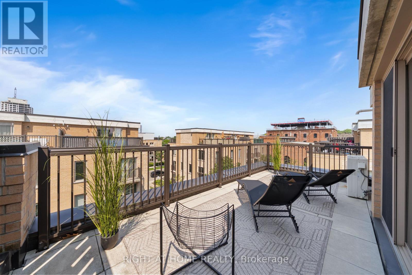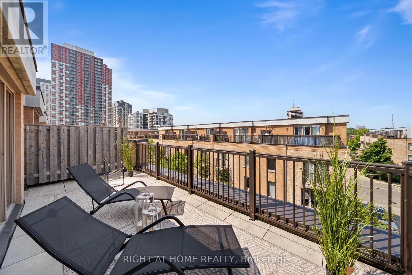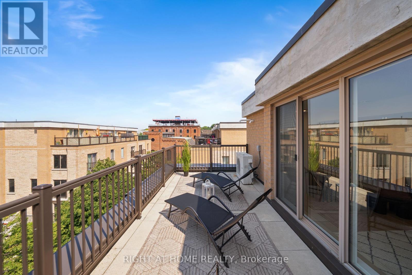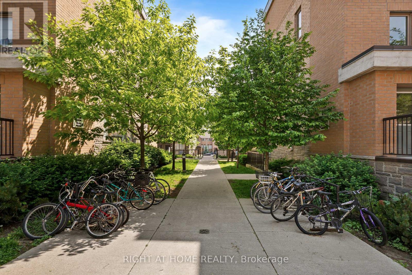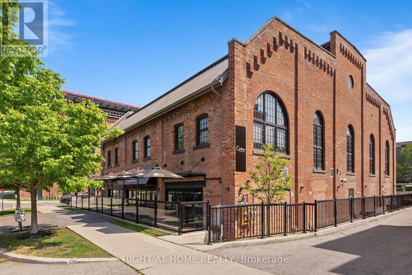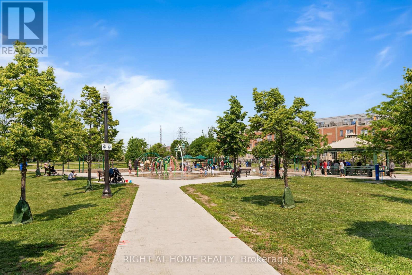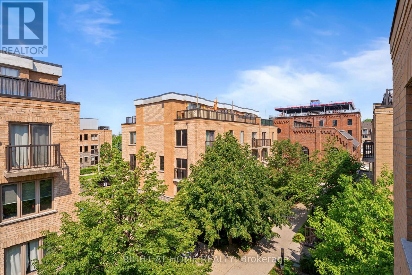229 - 11 Foundry Avenue Toronto (Dovercourt-Wallace Emerson-Junction), Ontario M6H 0B7
$995,000Maintenance, Water, Common Area Maintenance, Insurance
$499.74 Monthly
Maintenance, Water, Common Area Maintenance, Insurance
$499.74 MonthlyStep into this rare, sun-filled upper-level, corner unit townhome in the heart of Davenport Village a unique opportunity in one of Torontos most vibrant and well-connected neighbourhoods. This move-in ready home features west-facing park views, exceptional natural light, and a spacious private rooftop terrace perfect for entertaining or unwinding at the end of the day. Inside, you'll find brand new flooring throughout, fresh paint, modern upgraded light fixtures, and a bright open-concept main floor with a functional kitchen and generous living and dining areas. The primary bedroom includes a large walk-in closet and its own private balcony an ideal spot for a quiet coffee or a moment of calm while the upper-level loft serves as a flexible den, creative studio or home office, with direct access to the rooftop. With clear west-facing exposure, you'll enjoy brilliant sunsets and open sky views every evening. Located just steps from Balzacs Coffee, Earlscourt Park, and within easy reach of the Junction, Stockyards, Corso Italia, top schools, and major transit lines, this upper-level unit also comes with underground parking and a locker. Professionally updated and thoughtfully laid out, this is a standout home in a highly desirable community. (id:41954)
Property Details
| MLS® Number | W12212734 |
| Property Type | Single Family |
| Community Name | Dovercourt-Wallace Emerson-Junction |
| Community Features | Pet Restrictions |
| Parking Space Total | 1 |
| Structure | Deck, Patio(s) |
Building
| Bathroom Total | 2 |
| Bedrooms Above Ground | 2 |
| Bedrooms Below Ground | 1 |
| Bedrooms Total | 3 |
| Amenities | Storage - Locker |
| Appliances | Water Heater, Dishwasher, Dryer, Microwave, Stove, Washer, Refrigerator |
| Cooling Type | Central Air Conditioning |
| Exterior Finish | Brick, Concrete |
| Fire Protection | Smoke Detectors |
| Fireplace Present | Yes |
| Flooring Type | Tile |
| Half Bath Total | 1 |
| Heating Fuel | Natural Gas |
| Heating Type | Forced Air |
| Stories Total | 3 |
| Size Interior | 1000 - 1199 Sqft |
| Type | Row / Townhouse |
Parking
| Underground | |
| Garage |
Land
| Acreage | No |
Rooms
| Level | Type | Length | Width | Dimensions |
|---|---|---|---|---|
| Second Level | Primary Bedroom | 4.27 m | 2.71 m | 4.27 m x 2.71 m |
| Second Level | Bedroom 2 | 3.37 m | 3.33 m | 3.37 m x 3.33 m |
| Third Level | Loft | 4.27 m | 3.05 m | 4.27 m x 3.05 m |
| Main Level | Living Room | 5.01 m | 5.01 m | 5.01 m x 5.01 m |
| Main Level | Dining Room | 5.01 m | 5.01 m | 5.01 m x 5.01 m |
Interested?
Contact us for more information

