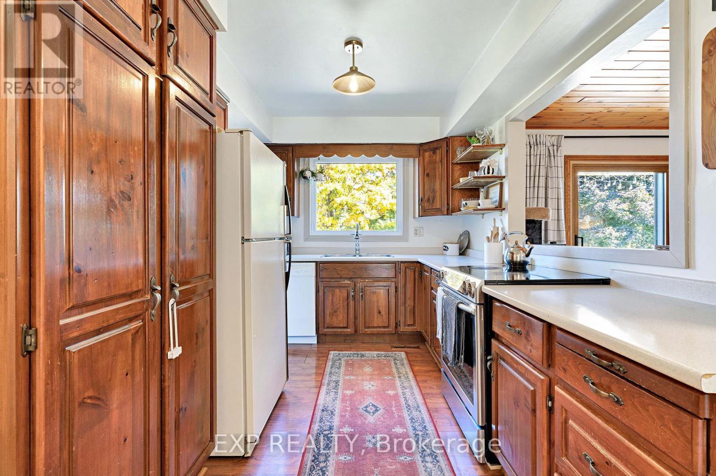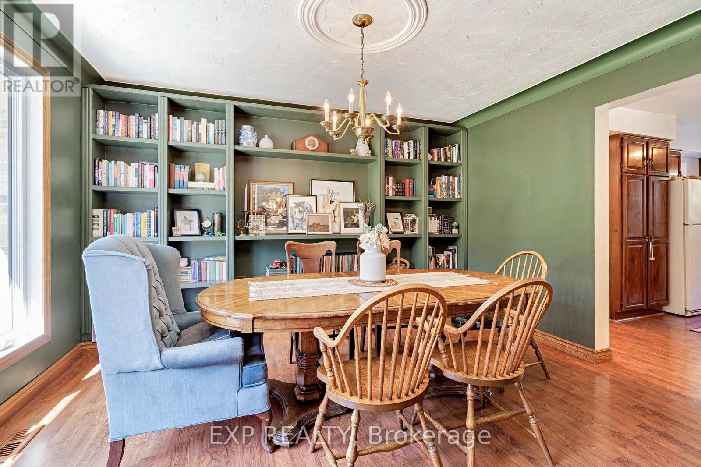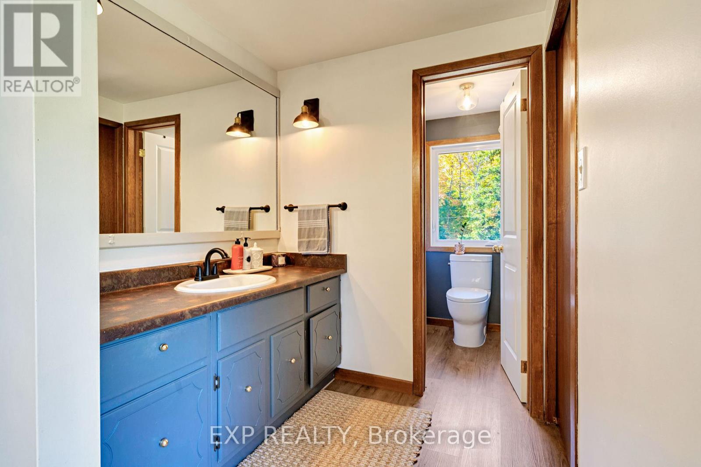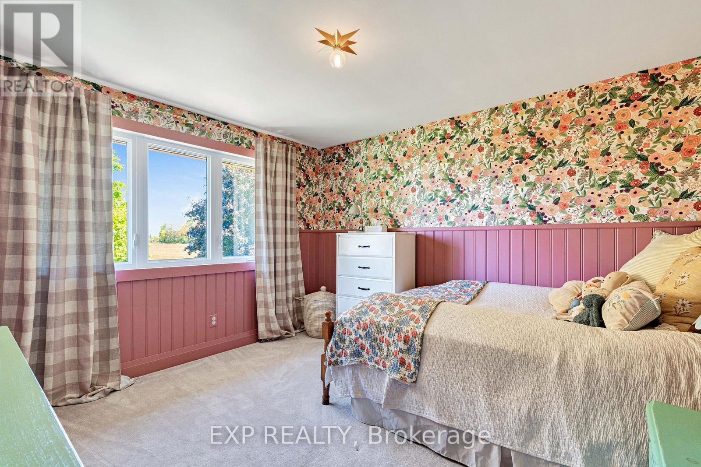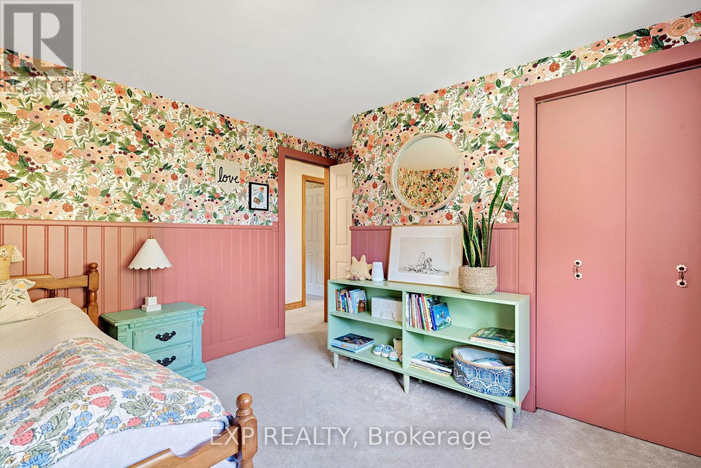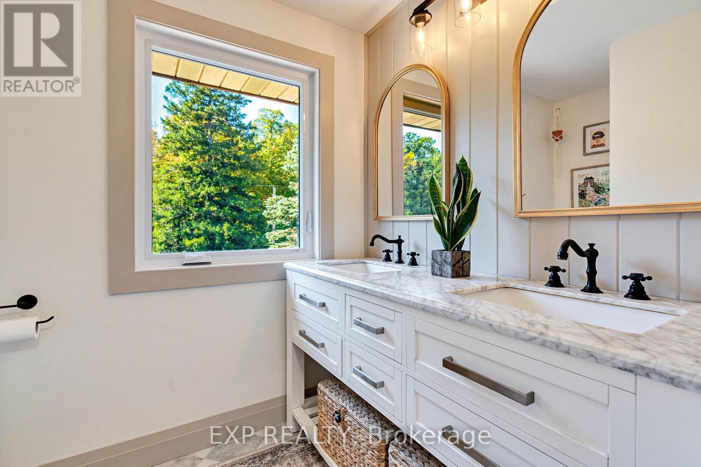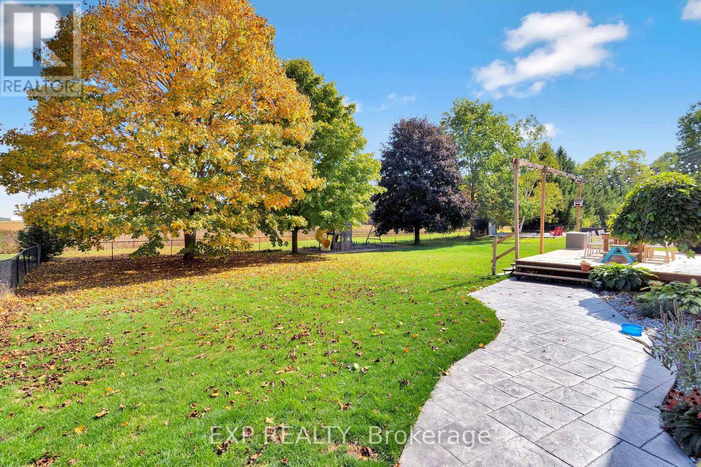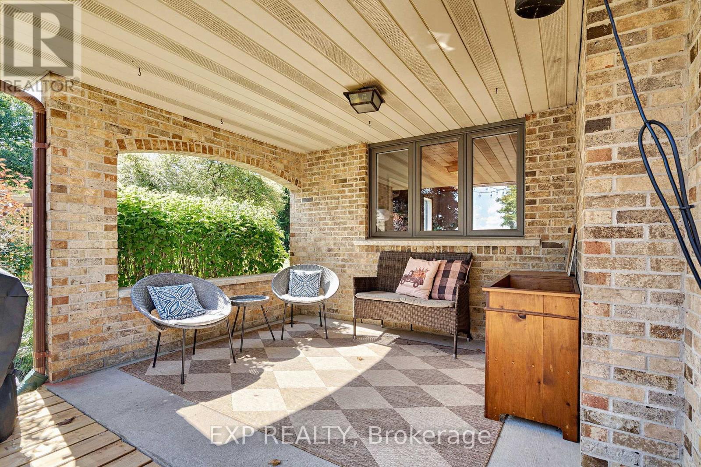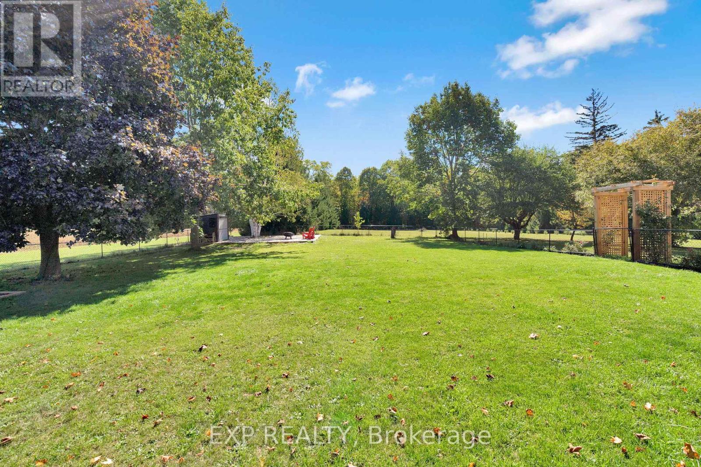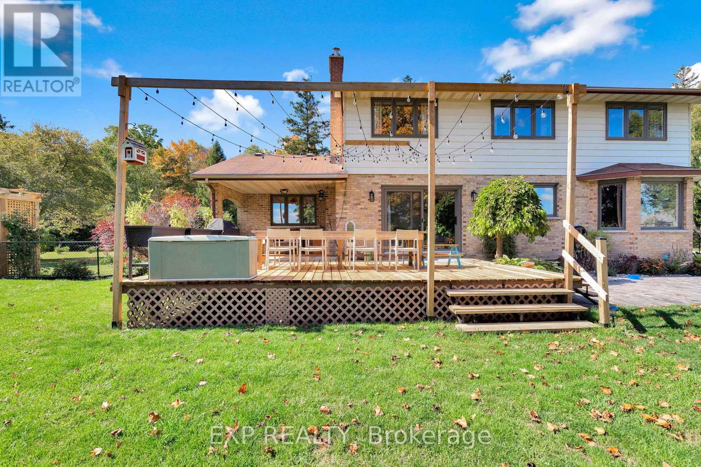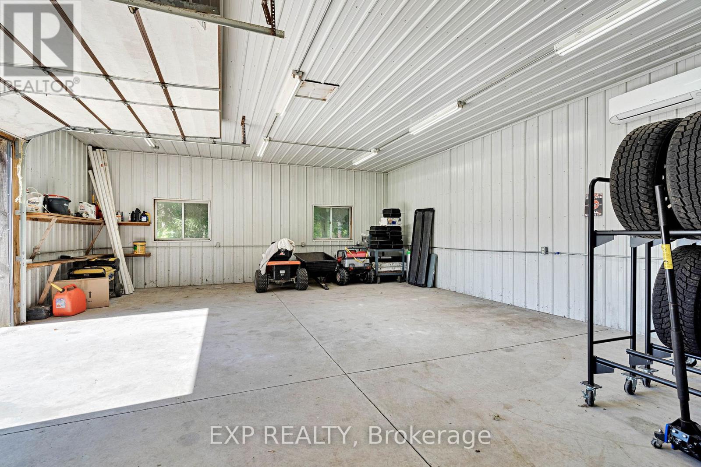4 Bedroom
3 Bathroom
2000 - 2500 sqft
Fireplace
Central Air Conditioning
Forced Air
Acreage
$979,900
3.25 acres of country living just outside Ilderton and less than 20 minutes from London. Spacious 2-storey home with vaulted living room, main floor family room, laundry and powder room. Four large bedrooms upstairs including primary with 4-piece ensuite. Second floor 5-piece bath with double sinks. Finished lower level with family room, wood-burning fireplace, gym area. Recent updates: windows, front and sliding doors (2022), 2 heat pumps for shop (2022), stamped concrete (2023/24), stone patio (2025), landscaping (2024), new well pump (2025), wood stoves (2023/24), second-floor bath (2025), Lennox furnace and A/C (approx. 3 years) with Life Breath system, lower level family room with drycore flooring (2023) shingles (2015). Nearly half an acre fenced yard, covered porch, updated deck, play set, and 32x32 stone patio with fire pit. Heated and air conditioned shop (appx 30x60) with water, separate 100-amp hydro and separate attached shed. Country property with privacy, mature trees and space for family and hobbies. A rare find close to town. (id:41954)
Property Details
|
MLS® Number
|
X12431511 |
|
Property Type
|
Single Family |
|
Community Name
|
Rural Middlesex Centre |
|
Equipment Type
|
Propane Tank |
|
Parking Space Total
|
10 |
|
Rental Equipment Type
|
Propane Tank |
|
Structure
|
Deck, Patio(s), Outbuilding, Shed, Workshop |
Building
|
Bathroom Total
|
3 |
|
Bedrooms Above Ground
|
4 |
|
Bedrooms Total
|
4 |
|
Age
|
31 To 50 Years |
|
Appliances
|
Water Heater, Dishwasher, Dryer, Stove, Washer, Refrigerator |
|
Basement Development
|
Partially Finished |
|
Basement Type
|
N/a (partially Finished) |
|
Construction Style Attachment
|
Detached |
|
Cooling Type
|
Central Air Conditioning |
|
Exterior Finish
|
Aluminum Siding, Brick |
|
Fireplace Present
|
Yes |
|
Fireplace Total
|
2 |
|
Fireplace Type
|
Woodstove |
|
Foundation Type
|
Concrete |
|
Half Bath Total
|
1 |
|
Heating Fuel
|
Propane |
|
Heating Type
|
Forced Air |
|
Stories Total
|
2 |
|
Size Interior
|
2000 - 2500 Sqft |
|
Type
|
House |
|
Utility Water
|
Drilled Well |
Parking
Land
|
Acreage
|
Yes |
|
Fence Type
|
Partially Fenced |
|
Sewer
|
Septic System |
|
Size Depth
|
230 Ft |
|
Size Frontage
|
613 Ft ,7 In |
|
Size Irregular
|
613.6 X 230 Ft |
|
Size Total Text
|
613.6 X 230 Ft|2 - 4.99 Acres |
|
Zoning Description
|
A1 |
Rooms
| Level |
Type |
Length |
Width |
Dimensions |
|
Second Level |
Bedroom 4 |
4.25 m |
3.23 m |
4.25 m x 3.23 m |
|
Second Level |
Primary Bedroom |
3.55 m |
4.44 m |
3.55 m x 4.44 m |
|
Second Level |
Bedroom 2 |
2.97 m |
3.38 m |
2.97 m x 3.38 m |
|
Second Level |
Bedroom 3 |
4.17 m |
3.38 m |
4.17 m x 3.38 m |
|
Basement |
Recreational, Games Room |
11.71 m |
8.61 m |
11.71 m x 8.61 m |
|
Main Level |
Living Room |
3.8 m |
5.84 m |
3.8 m x 5.84 m |
|
Main Level |
Foyer |
3.76 m |
3.33 m |
3.76 m x 3.33 m |
|
Main Level |
Dining Room |
4.36 m |
4.06 m |
4.36 m x 4.06 m |
|
Main Level |
Eating Area |
3.36 m |
3.13 m |
3.36 m x 3.13 m |
|
Main Level |
Kitchen |
2.62 m |
3.37 m |
2.62 m x 3.37 m |
|
Main Level |
Family Room |
4.7 m |
3.37 m |
4.7 m x 3.37 m |
|
Main Level |
Laundry Room |
3.7 m |
2.01 m |
3.7 m x 2.01 m |
https://www.realtor.ca/real-estate/28923629/22882-vanneck-road-middlesex-centre-rural-middlesex-centre

















