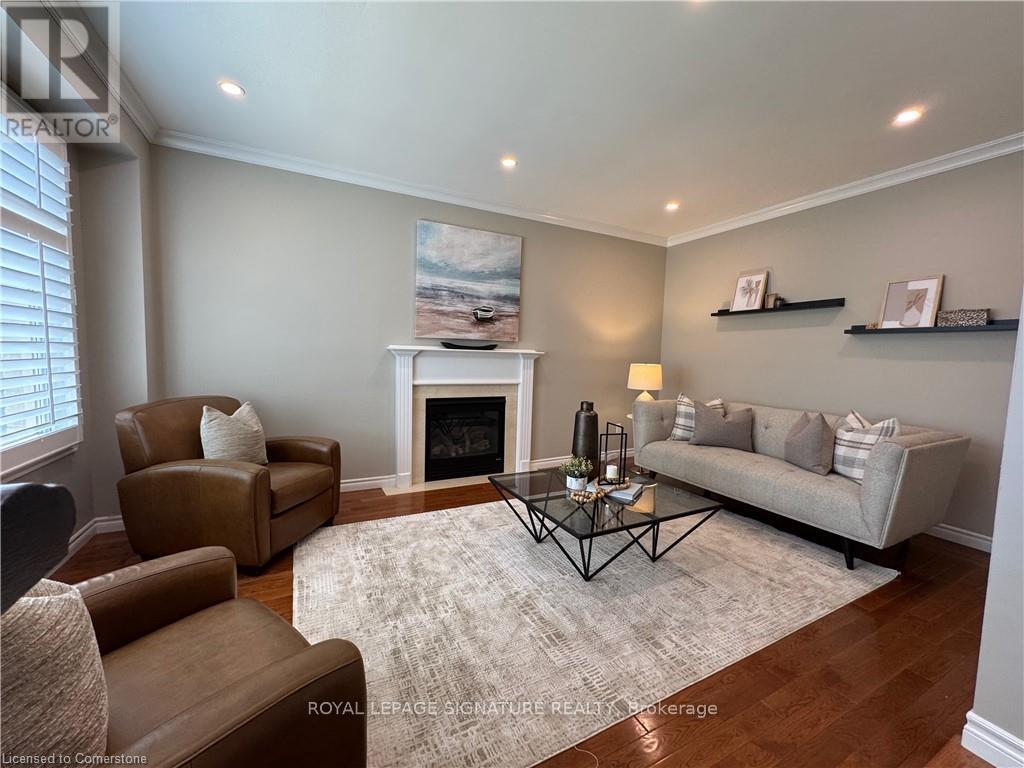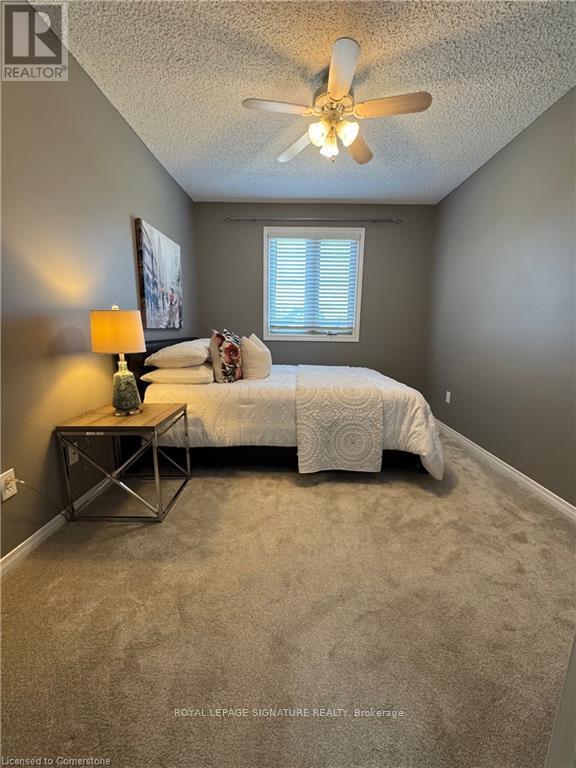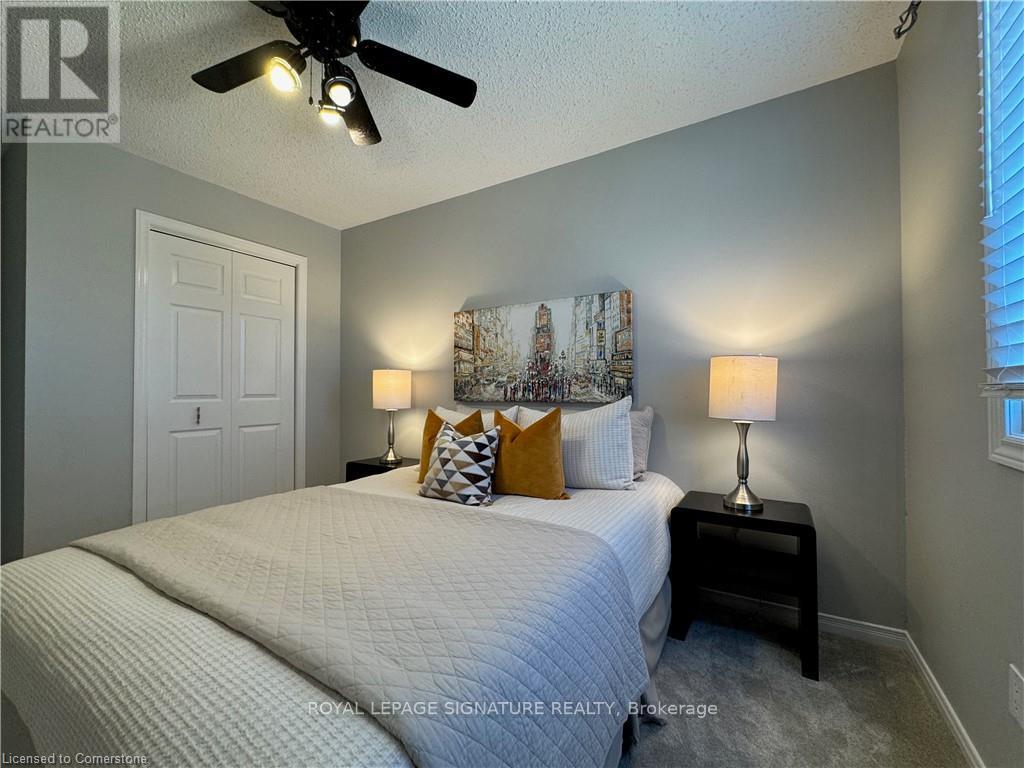4 Bedroom
3 Bathroom
1500 - 2000 sqft
Fireplace
Inground Pool
Central Air Conditioning
Forced Air
Lawn Sprinkler
$1,280,000
Welcome To 2288 Heidi Avenue, A Beautifully Maintained Two-Storey Home Nestled On A Quiet, Tree-Lined Street In One Of Burlington's Most Desirable Neighbourhoods. This Property Offers A Perfect Blend Of Style, Comfort, And Versatility- Ideal For Today's Busy Family. The Homes Inviting Exterior Features A Double Garage, Manicured Gardens, And A Welcoming Entrance, All Set Against A Backdrop Of Mature Trees And A Charming Streetscape. Step Into Your Private Backyard Retreat, Where A Sparkling In-Ground Salt Water Pool, Expansive Stone Patio, And Elegant Gazebo Create The Ultimate Setting For Summer Entertaining And Relaxation. In-Ground Sprinklers Make Gardening Easy. Inside, The Home Is Filled With Natural Light From Oversized Windows And Cathedral Ceilings With Skylights, Creating A Spacious And Airy Atmosphere. The Open-Concept Living And Dining Areas Are Perfect For Gatherings, While The Main Floor Family Room Offers A Cozy Retreat With Hardwood Flooring And A Gas Fireplace- Ideal For Relaxing Evenings. The Eat-In Kitchen Is Designed For Both Everyday Living And Entertaining, Featuring A Seamless Walkout To The Patio And Pool Area- Making Indoor-Outdoor Living Effortless. The Versatile Finished Basement Expands Your Living Space With A Large Recreation Room, Dedicated Games Room, And A Bonus Bedroom- Perfect For Guests, A Home Office, Or Growing Families. Enjoy The Peace Of Mind And Style Of Updated Main And Ensuite Baths, Featuring Modern Fixtures And Tasteful Finishes. (id:41954)
Property Details
|
MLS® Number
|
W12193811 |
|
Property Type
|
Single Family |
|
Community Name
|
Headon |
|
Features
|
Irregular Lot Size |
|
Parking Space Total
|
4 |
|
Pool Features
|
Salt Water Pool |
|
Pool Type
|
Inground Pool |
|
Structure
|
Patio(s) |
Building
|
Bathroom Total
|
3 |
|
Bedrooms Above Ground
|
3 |
|
Bedrooms Below Ground
|
1 |
|
Bedrooms Total
|
4 |
|
Amenities
|
Fireplace(s) |
|
Appliances
|
Garage Door Opener Remote(s), Water Heater, Water Meter, Dishwasher, Dryer, Garage Door Opener, Microwave, Stove, Washer, Window Coverings, Refrigerator |
|
Basement Development
|
Finished |
|
Basement Type
|
Full (finished) |
|
Construction Style Attachment
|
Detached |
|
Cooling Type
|
Central Air Conditioning |
|
Exterior Finish
|
Brick, Vinyl Siding |
|
Fireplace Present
|
Yes |
|
Flooring Type
|
Laminate, Vinyl, Hardwood, Carpeted |
|
Half Bath Total
|
1 |
|
Heating Fuel
|
Natural Gas |
|
Heating Type
|
Forced Air |
|
Stories Total
|
2 |
|
Size Interior
|
1500 - 2000 Sqft |
|
Type
|
House |
|
Utility Water
|
Municipal Water |
Parking
Land
|
Acreage
|
No |
|
Landscape Features
|
Lawn Sprinkler |
|
Sewer
|
Sanitary Sewer |
|
Size Depth
|
105 Ft ,1 In |
|
Size Frontage
|
30 Ft ,2 In |
|
Size Irregular
|
30.2 X 105.1 Ft ; 105.14 Ft X 17.13 Ft X 30.18 Ft X 105.23 |
|
Size Total Text
|
30.2 X 105.1 Ft ; 105.14 Ft X 17.13 Ft X 30.18 Ft X 105.23 |
Rooms
| Level |
Type |
Length |
Width |
Dimensions |
|
Second Level |
Bathroom |
3.17 m |
3.13 m |
3.17 m x 3.13 m |
|
Second Level |
Primary Bedroom |
4.59 m |
3.58 m |
4.59 m x 3.58 m |
|
Second Level |
Bedroom 2 |
2.87 m |
3.67 m |
2.87 m x 3.67 m |
|
Second Level |
Bedroom 3 |
2.82 m |
3.58 m |
2.82 m x 3.58 m |
|
Basement |
Bedroom |
4.63 m |
3.27 m |
4.63 m x 3.27 m |
|
Basement |
Recreational, Games Room |
5.41 m |
3.18 m |
5.41 m x 3.18 m |
|
Basement |
Office |
3.25 m |
3.04 m |
3.25 m x 3.04 m |
|
Main Level |
Mud Room |
1.87 m |
2.17 m |
1.87 m x 2.17 m |
|
Main Level |
Foyer |
2.85 m |
1.5 m |
2.85 m x 1.5 m |
|
Main Level |
Living Room |
3.31 m |
5.63 m |
3.31 m x 5.63 m |
|
Main Level |
Dining Room |
3.29 m |
3.17 m |
3.29 m x 3.17 m |
|
Main Level |
Kitchen |
3.32 m |
6.17 m |
3.32 m x 6.17 m |
|
Main Level |
Family Room |
4.91 m |
3.36 m |
4.91 m x 3.36 m |
https://www.realtor.ca/real-estate/28411262/2288-heidi-avenue-burlington-headon-headon


























