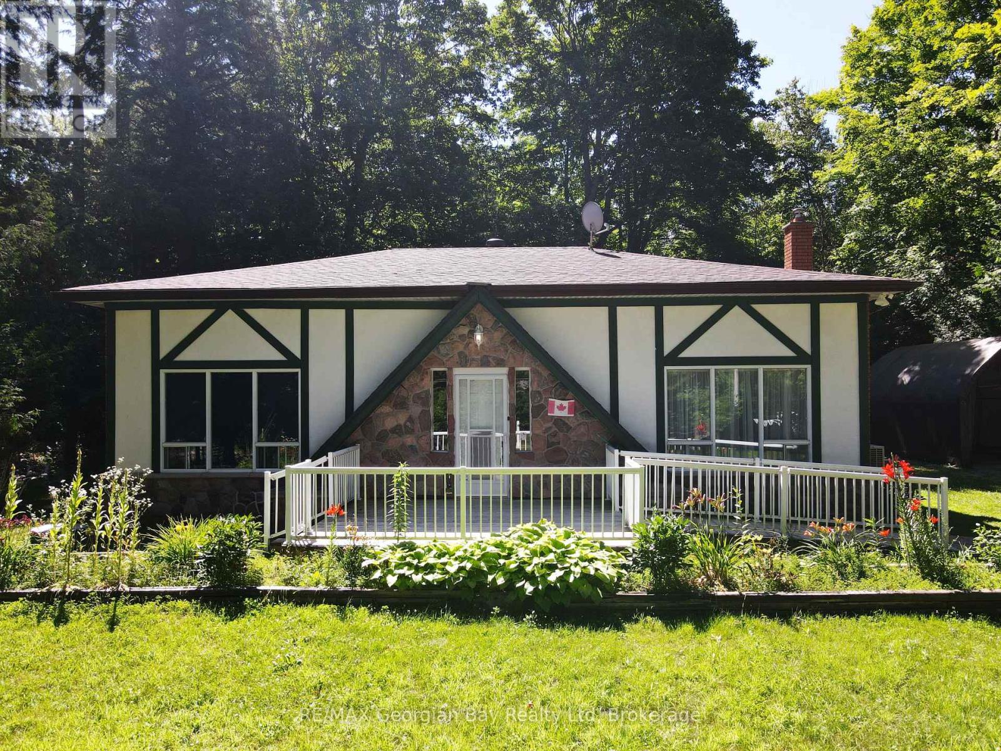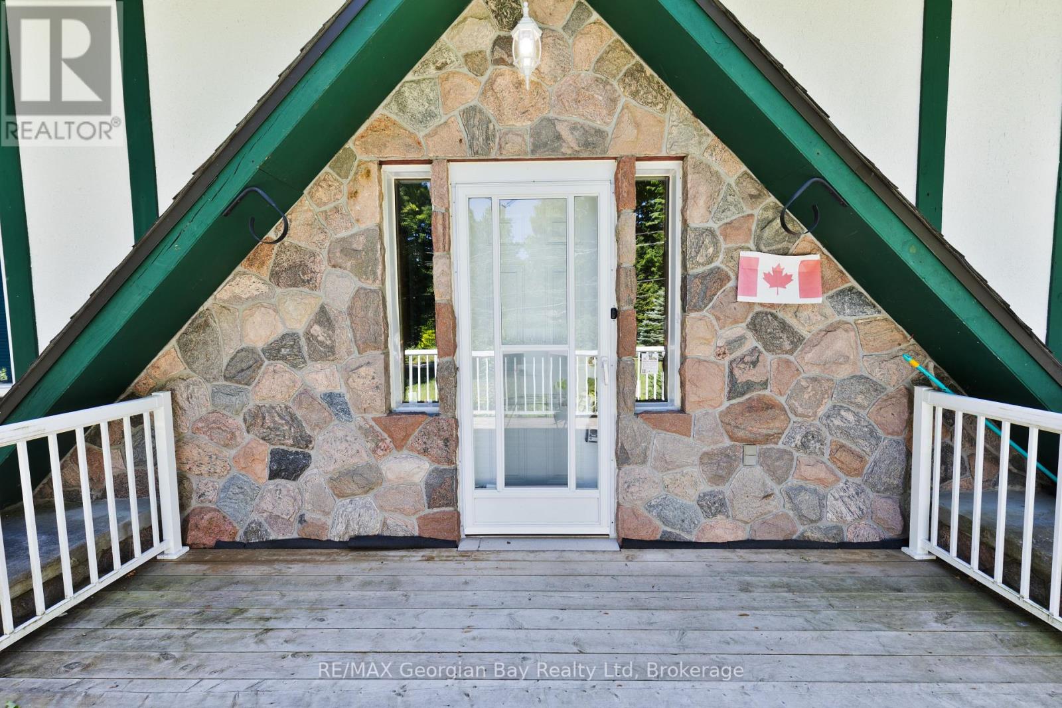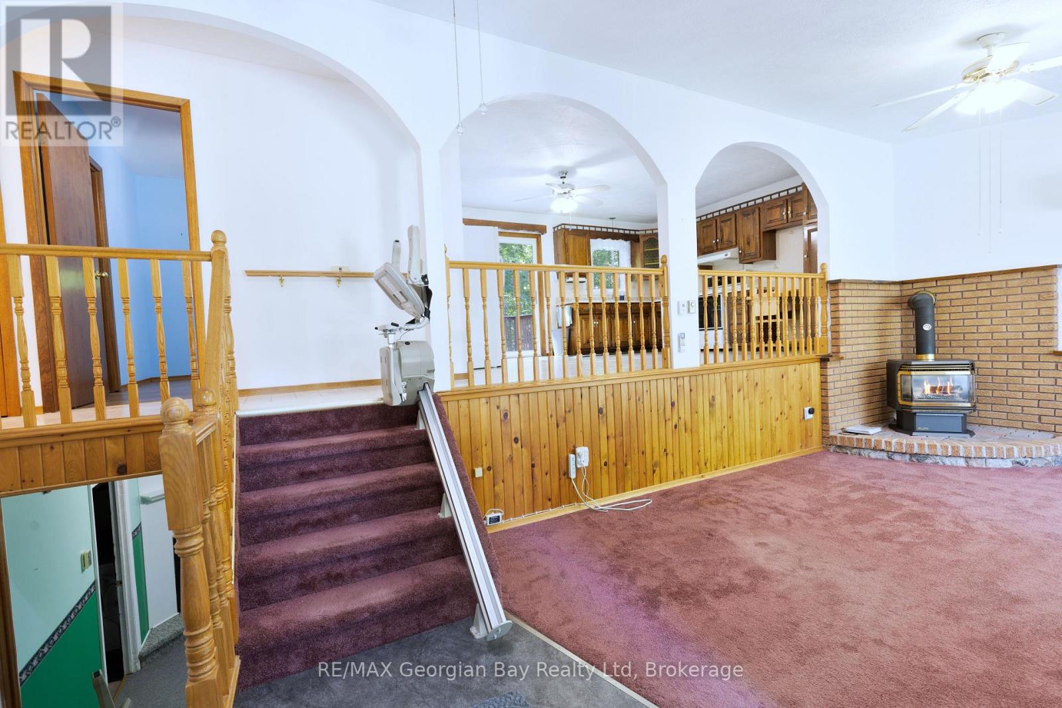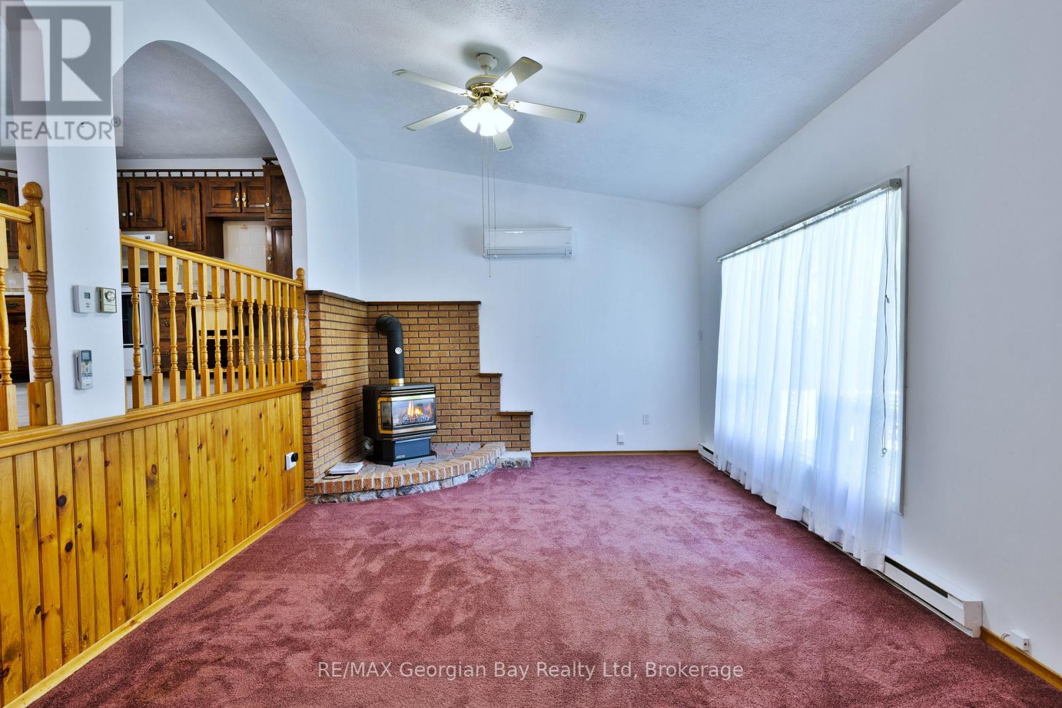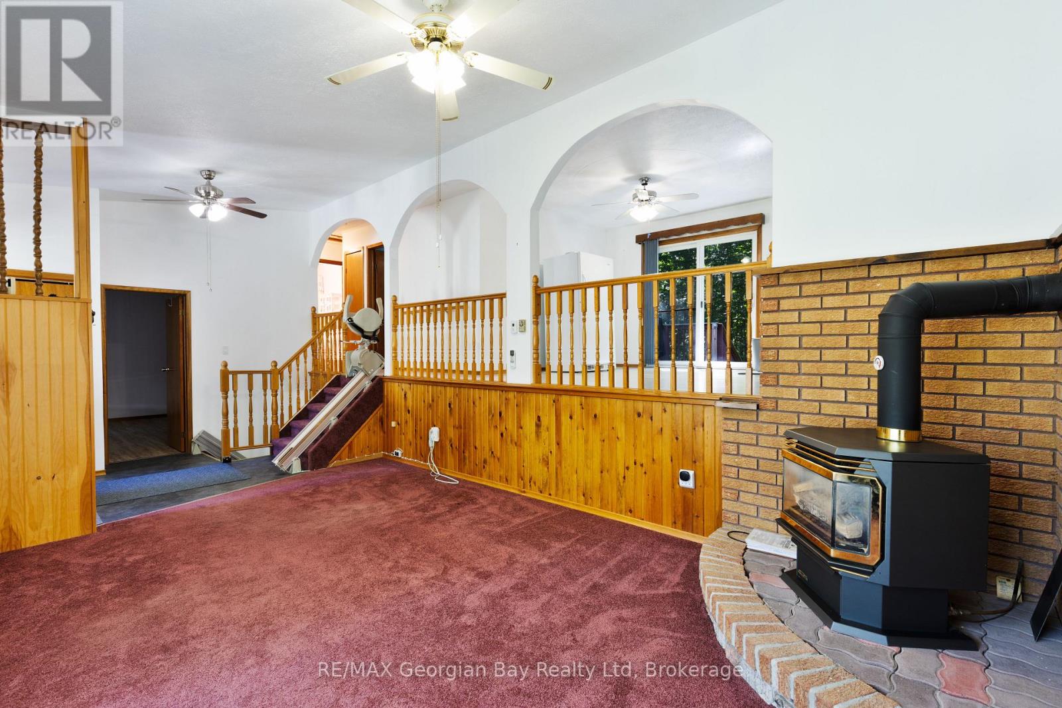3 Bedroom
2 Bathroom
700 - 1100 sqft
Fireplace
Wall Unit
Heat Pump
$549,777
Tucked away in nature with tons of privacy. This cozy 3-bedroom home offers peaceful living just steps from Beautiful Georgian Bay and Awenda Park. Whether you're looking for a year-round home or a weekend retreat, you'll appreciate the privacy, space, and quiet this property provides. Inside, you'll find a comfortable layout with two gas fireplaces - one in the living room and another in the rec room, plus a heat pump for year-round efficiency. The partially finished basement adds flexible space for hobbies or storage. The 4-piece bathroom, back deck, and front deck offer relaxed living both indoors and out. The large lot gives you room to breathe, complete with a portable garage, two sheds, and walking distance to private beaches. Bonus: an automatic Generac generator for peace of mind. If you're looking for simplicity, nature, and a slower pace, this place just might be it. (id:41954)
Property Details
|
MLS® Number
|
S12300304 |
|
Property Type
|
Single Family |
|
Community Name
|
Rural Tiny |
|
Amenities Near By
|
Marina |
|
Community Features
|
School Bus |
|
Features
|
Wooded Area |
|
Parking Space Total
|
4 |
Building
|
Bathroom Total
|
2 |
|
Bedrooms Above Ground
|
3 |
|
Bedrooms Total
|
3 |
|
Basement Development
|
Partially Finished |
|
Basement Type
|
Full (partially Finished) |
|
Construction Style Attachment
|
Detached |
|
Construction Style Split Level
|
Backsplit |
|
Cooling Type
|
Wall Unit |
|
Exterior Finish
|
Brick, Stone |
|
Fire Protection
|
Smoke Detectors |
|
Fireplace Present
|
Yes |
|
Fireplace Total
|
2 |
|
Foundation Type
|
Concrete |
|
Heating Fuel
|
Natural Gas |
|
Heating Type
|
Heat Pump |
|
Size Interior
|
700 - 1100 Sqft |
|
Type
|
House |
|
Utility Power
|
Generator |
|
Utility Water
|
Municipal Water |
Parking
Land
|
Acreage
|
No |
|
Land Amenities
|
Marina |
|
Sewer
|
Septic System |
|
Size Depth
|
149 Ft ,9 In |
|
Size Frontage
|
98 Ft ,10 In |
|
Size Irregular
|
98.9 X 149.8 Ft |
|
Size Total Text
|
98.9 X 149.8 Ft |
|
Zoning Description
|
Sr |
Rooms
| Level |
Type |
Length |
Width |
Dimensions |
|
Basement |
Recreational, Games Room |
7.7 m |
3.75 m |
7.7 m x 3.75 m |
|
Basement |
Laundry Room |
4.2 m |
3.76 m |
4.2 m x 3.76 m |
|
Basement |
Other |
12 m |
3.84 m |
12 m x 3.84 m |
|
Main Level |
Living Room |
5.04 m |
3.79 m |
5.04 m x 3.79 m |
|
Main Level |
Bedroom |
4.2 m |
3.79 m |
4.2 m x 3.79 m |
|
Upper Level |
Kitchen |
5.02 m |
3.76 m |
5.02 m x 3.76 m |
|
Upper Level |
Bedroom 2 |
2.59 m |
2.9 m |
2.59 m x 2.9 m |
|
Upper Level |
Bedroom 3 |
3.2 m |
1.98 m |
3.2 m x 1.98 m |
|
Upper Level |
Bathroom |
2.26 m |
1.68 m |
2.26 m x 1.68 m |
Utilities
|
Cable
|
Available |
|
Electricity
|
Installed |
https://www.realtor.ca/real-estate/28638434/2284-champlain-road-tiny-rural-tiny
