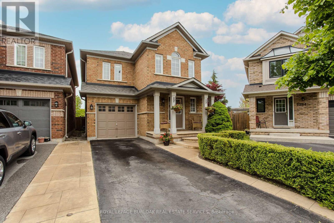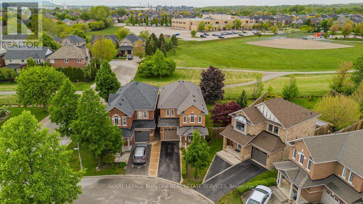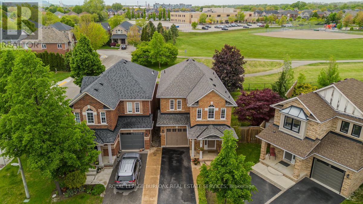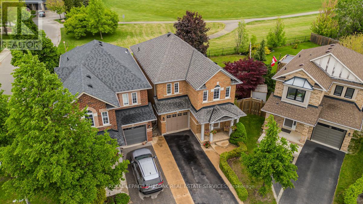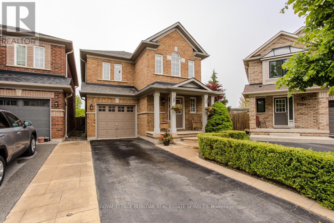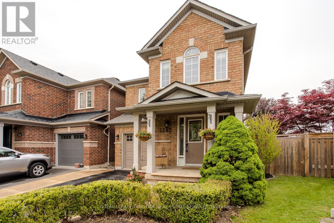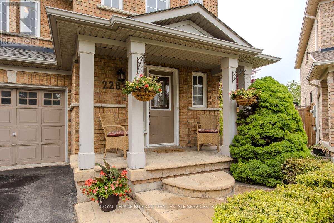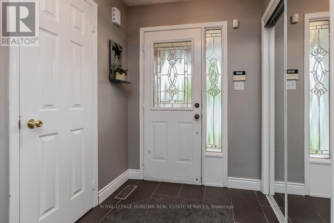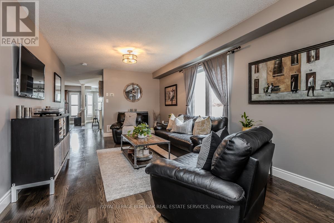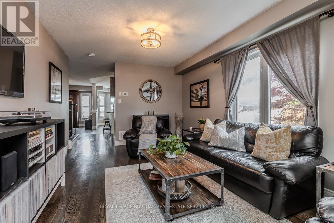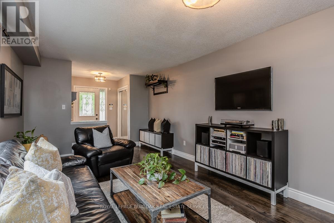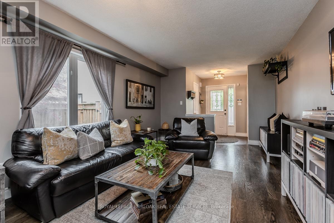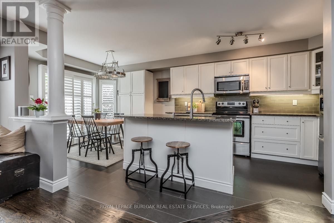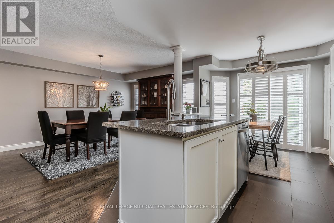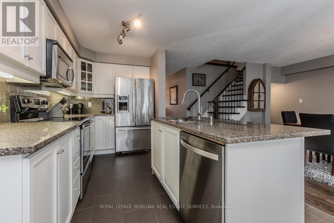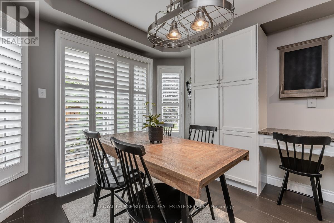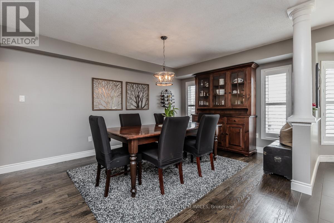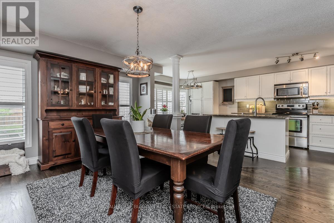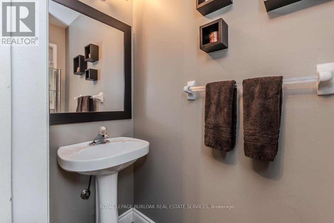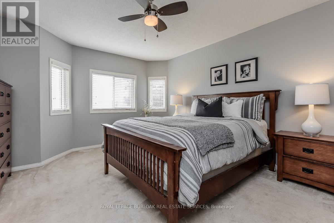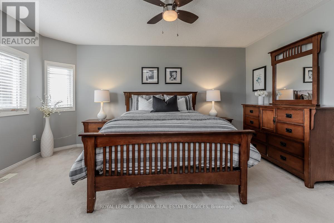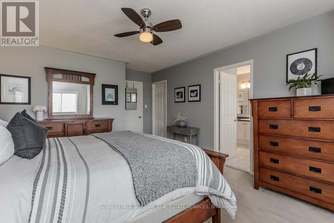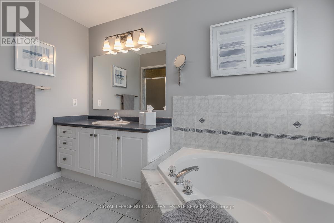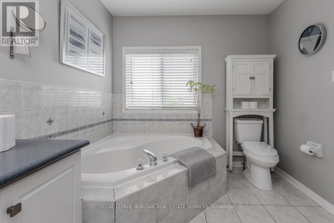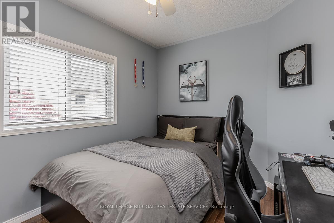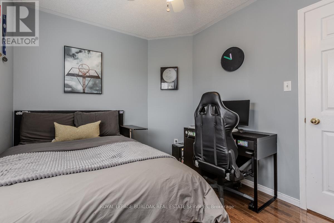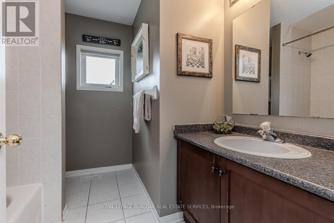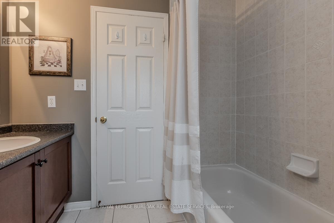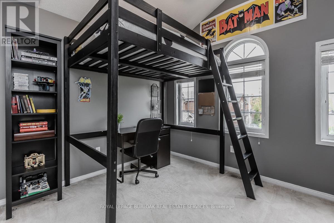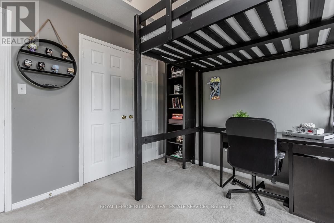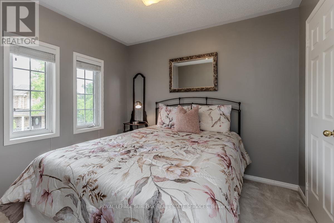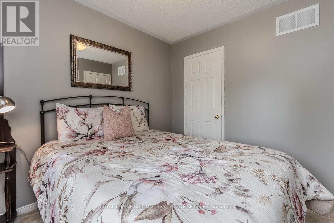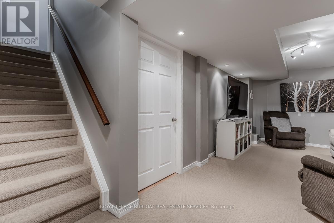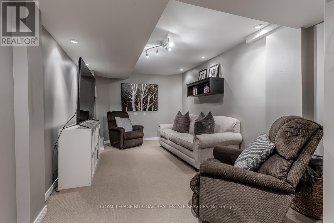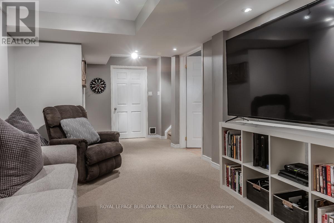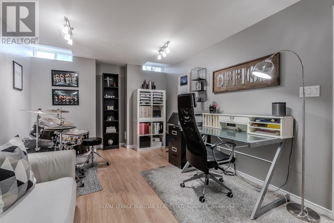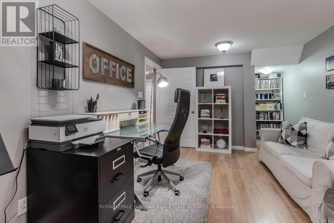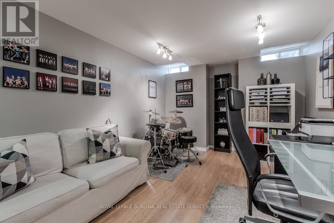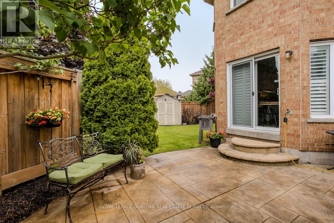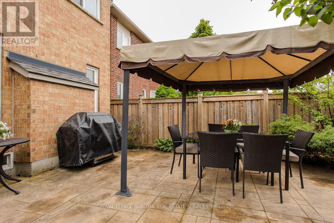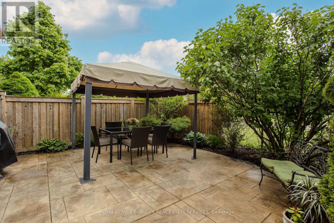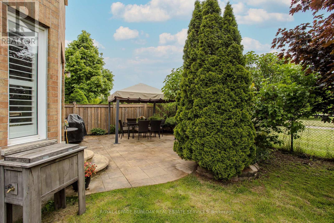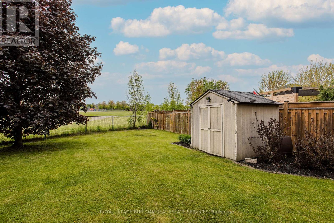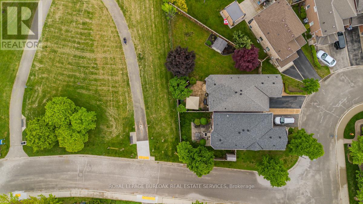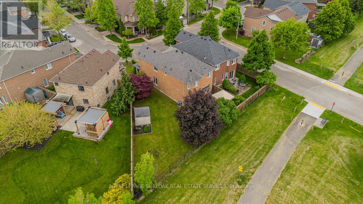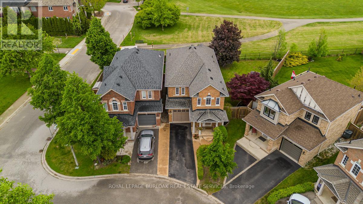5 Bedroom
3 Bathroom
1500 - 2000 sqft
Central Air Conditioning
Forced Air
Landscaped
$1,174,900
Welcome to 2282 Seton Crescent, a beautifully updated family home tucked away on a quiet, safe crescent in Burlingtons sought-after Orchard neighbourhood. Sitting on a premium oversized, pool-sized lot backing onto lush green space, the backyard is a serene retreat complete with Japanese maple, cedar and Norway maple trees, manicured garden beds, and a charming gazebo - perfect for outdoor relaxation. Inside, the home features new oak stairs with elegant iron balusters and a bright, open-concept layout. The heart of the home is the kitchen, featuring an oversized island, quartz countertops, stainless steel appliances, double sink, pantry, built-in desk space, and a sunlit kitchenette area with walkout to the backyard. A separate dining room off the kitchen offers space for formal meals or entertaining. Upstairs, youll find four spacious bedrooms, including a primary suite with a 4-piece ensuite featuring a soaker tub and separate shower. An additional 4-piece bath serves the other bedrooms, with a convenient 2-piece powder room on the main floor. The finished basement offers a large rec room, plenty of storage, and a versatile room that could be used as a bedroom, home office, or guest room - whatever suits your needs. Curb appeal is a standout with a stamped concrete walkway and porch, a two-car driveway, and a single-car garage. A wonderful opportunity to own a move-in ready home in a family-friendly community close to schools, parks, trails, transit, and everyday conveniences. (id:41954)
Property Details
|
MLS® Number
|
W12184610 |
|
Property Type
|
Single Family |
|
Community Name
|
Orchard |
|
Amenities Near By
|
Public Transit, Schools, Park |
|
Community Features
|
School Bus |
|
Equipment Type
|
Water Heater |
|
Parking Space Total
|
3 |
|
Rental Equipment Type
|
Water Heater |
|
Structure
|
Porch, Patio(s), Shed |
Building
|
Bathroom Total
|
3 |
|
Bedrooms Above Ground
|
4 |
|
Bedrooms Below Ground
|
1 |
|
Bedrooms Total
|
5 |
|
Age
|
16 To 30 Years |
|
Appliances
|
Garage Door Opener Remote(s), Central Vacuum, Water Heater, Dishwasher, Dryer, Microwave, Oven, Washer, Window Coverings, Refrigerator |
|
Basement Development
|
Finished |
|
Basement Type
|
Full (finished) |
|
Construction Style Attachment
|
Detached |
|
Cooling Type
|
Central Air Conditioning |
|
Exterior Finish
|
Brick |
|
Foundation Type
|
Poured Concrete |
|
Half Bath Total
|
1 |
|
Heating Fuel
|
Natural Gas |
|
Heating Type
|
Forced Air |
|
Stories Total
|
2 |
|
Size Interior
|
1500 - 2000 Sqft |
|
Type
|
House |
|
Utility Water
|
Municipal Water |
Parking
Land
|
Acreage
|
No |
|
Fence Type
|
Fenced Yard |
|
Land Amenities
|
Public Transit, Schools, Park |
|
Landscape Features
|
Landscaped |
|
Sewer
|
Sanitary Sewer |
|
Size Depth
|
121 Ft ,4 In |
|
Size Frontage
|
18 Ft ,4 In |
|
Size Irregular
|
18.4 X 121.4 Ft |
|
Size Total Text
|
18.4 X 121.4 Ft|under 1/2 Acre |
Rooms
| Level |
Type |
Length |
Width |
Dimensions |
|
Second Level |
Primary Bedroom |
3.86 m |
5.08 m |
3.86 m x 5.08 m |
|
Second Level |
Bedroom 2 |
2.69 m |
3.17 m |
2.69 m x 3.17 m |
|
Second Level |
Bedroom 3 |
3.4 m |
2.99 m |
3.4 m x 2.99 m |
|
Second Level |
Bedroom 4 |
2.61 m |
2.99 m |
2.61 m x 2.99 m |
|
Lower Level |
Recreational, Games Room |
3.14 m |
6.9 m |
3.14 m x 6.9 m |
|
Lower Level |
Office |
3.22 m |
6.52 m |
3.22 m x 6.52 m |
|
Main Level |
Living Room |
3.4 m |
5.81 m |
3.4 m x 5.81 m |
|
Main Level |
Dining Room |
3.4 m |
4.74 m |
3.4 m x 4.74 m |
|
Main Level |
Kitchen |
3.07 m |
4.44 m |
3.07 m x 4.44 m |
|
Main Level |
Eating Area |
3.07 m |
1.98 m |
3.07 m x 1.98 m |
https://www.realtor.ca/real-estate/28391846/2282-seton-crescent-burlington-orchard-orchard
