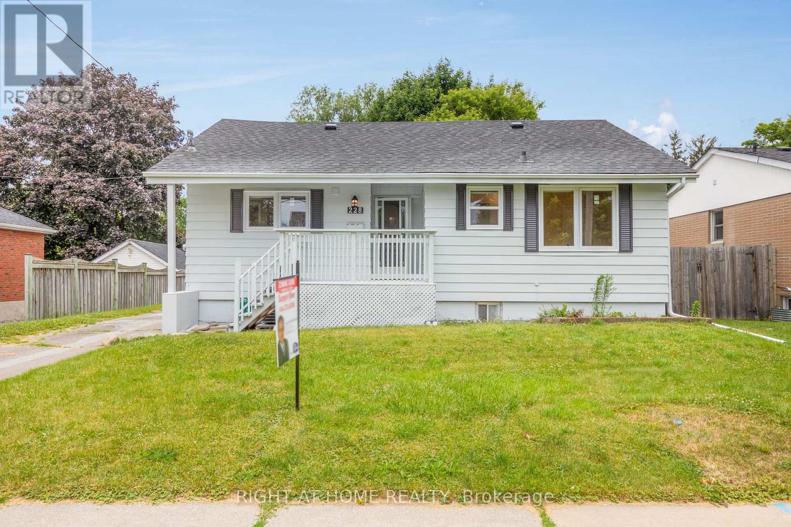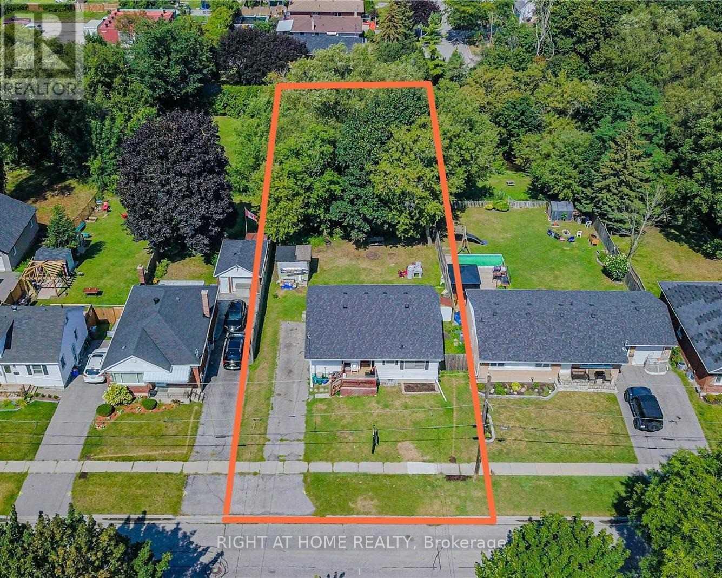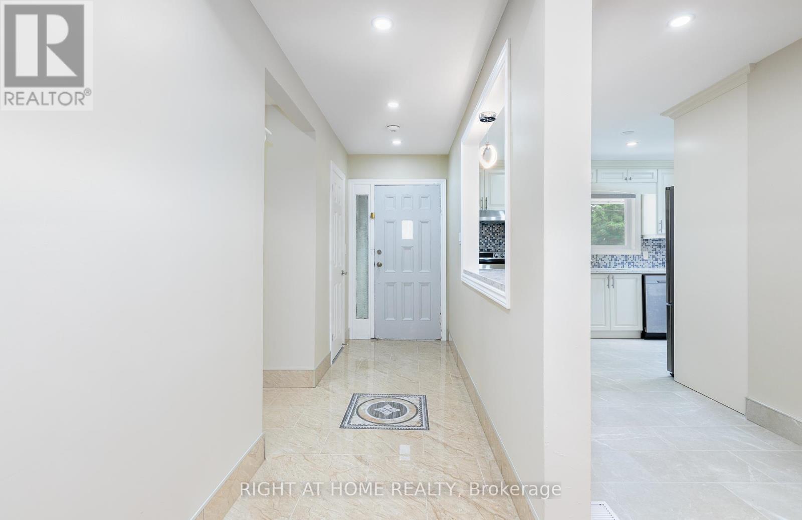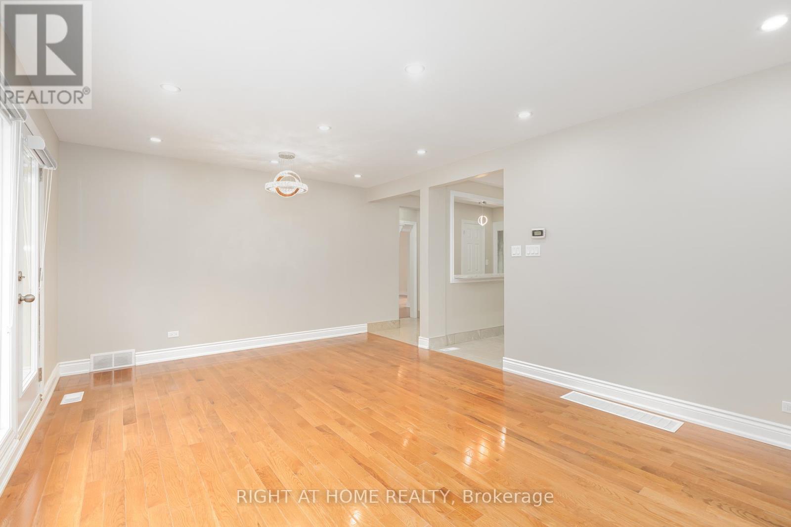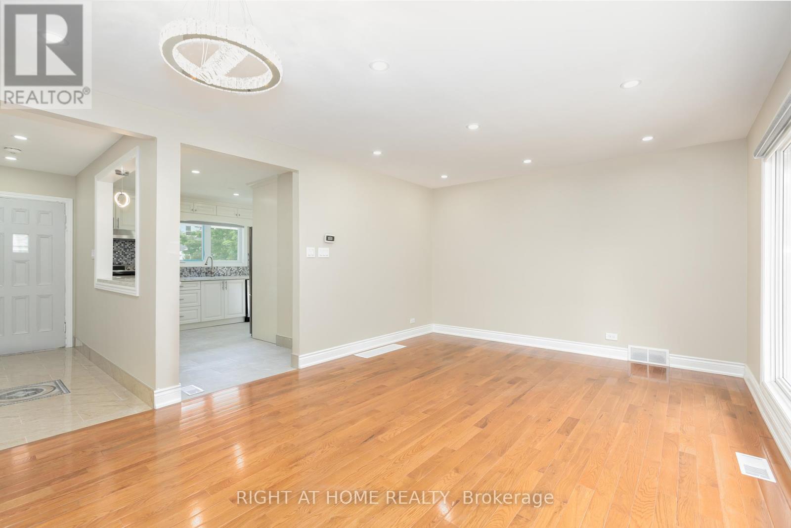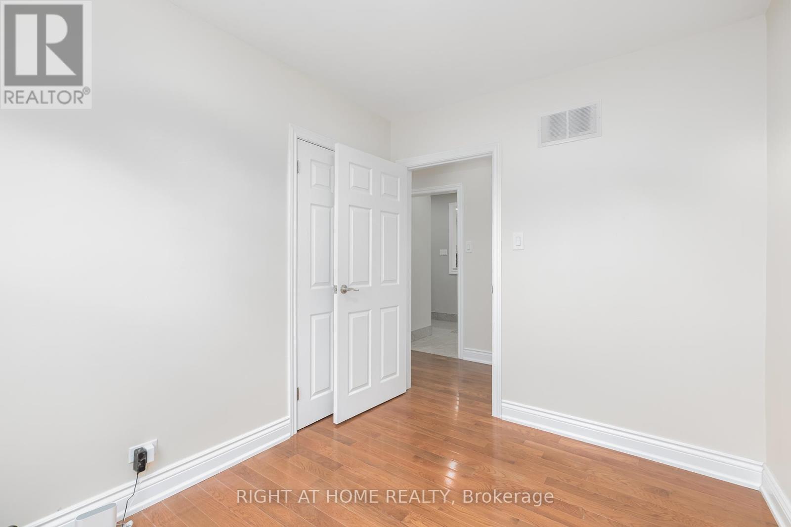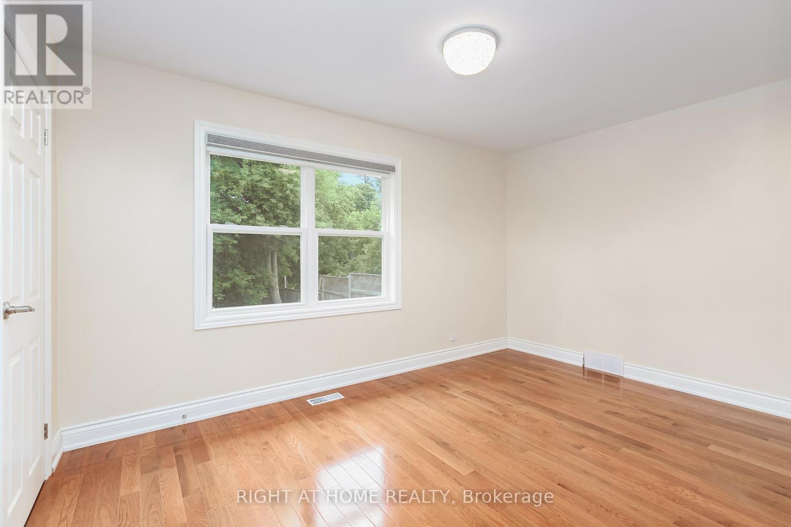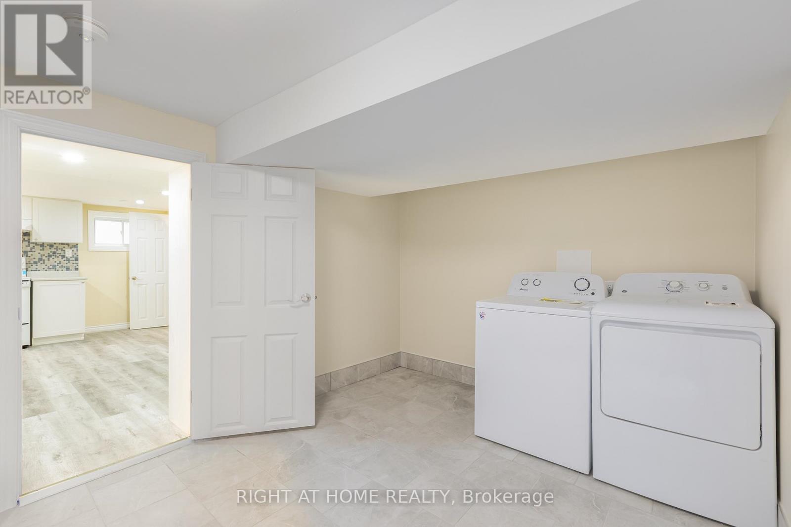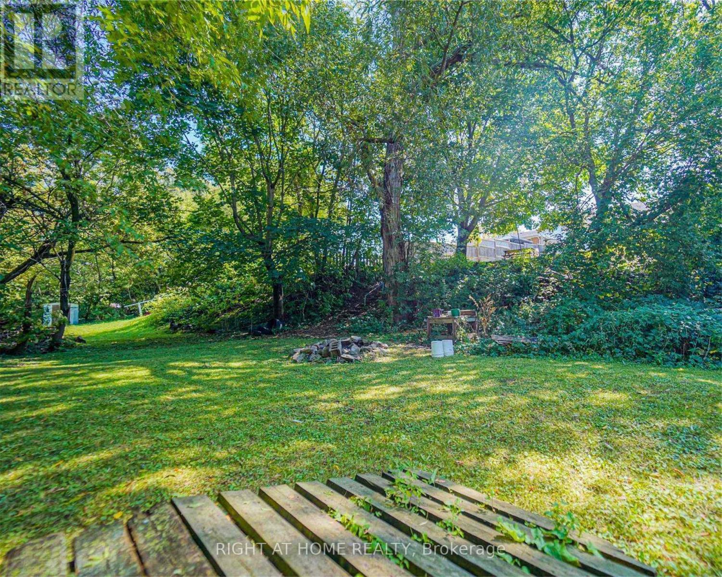228 Greenwood Avenue Oshawa (Vanier), Ontario L1J 1W6
5 Bedroom
3 Bathroom
Bungalow
Central Air Conditioning
Forced Air
$849,900
Amazing 3 Bedroom, 3 Washroom Bungalow, Exceptional 251' X 61.5' Huge Ravine Lot W/Creek And Trees. Finished Basement Apartment With A Separate Entrance For Potential Rental Income , Newly Renovated, Hardwood Floor Throughout, Upgraded Kitchen And Bathrooms In A Quiet Family Friendly Neighborhood, Large Picture Windows In Living Room. Convenient To Everything!Shopping,Schools, Highway 401. **EXTRAS** 2 Stoves, 2 Fridges, Dishwasher Washer, Dryer, All Window Coverings, Central Ac, Gas Furnace and All Electric Light Fixtures. Hot Water Tank Rental. (id:41954)
Property Details
| MLS® Number | E11904771 |
| Property Type | Single Family |
| Community Name | Vanier |
| Parking Space Total | 4 |
Building
| Bathroom Total | 3 |
| Bedrooms Above Ground | 3 |
| Bedrooms Below Ground | 2 |
| Bedrooms Total | 5 |
| Architectural Style | Bungalow |
| Basement Development | Finished |
| Basement Features | Separate Entrance |
| Basement Type | N/a (finished) |
| Construction Style Attachment | Detached |
| Cooling Type | Central Air Conditioning |
| Exterior Finish | Aluminum Siding |
| Flooring Type | Hardwood, Ceramic, Laminate |
| Foundation Type | Concrete |
| Half Bath Total | 1 |
| Heating Fuel | Natural Gas |
| Heating Type | Forced Air |
| Stories Total | 1 |
| Type | House |
| Utility Water | Municipal Water |
Land
| Acreage | No |
| Sewer | Sanitary Sewer |
| Size Depth | 251 Ft ,3 In |
| Size Frontage | 61 Ft ,6 In |
| Size Irregular | 61.52 X 251.29 Ft |
| Size Total Text | 61.52 X 251.29 Ft |
Rooms
| Level | Type | Length | Width | Dimensions |
|---|---|---|---|---|
| Basement | Utility Room | 2.85 m | 2.59 m | 2.85 m x 2.59 m |
| Basement | Bedroom 4 | 5.21 m | 3.49 m | 5.21 m x 3.49 m |
| Basement | Bedroom 5 | 3.25 m | 2.65 m | 3.25 m x 2.65 m |
| Basement | Recreational, Games Room | 4.51 m | 3.31 m | 4.51 m x 3.31 m |
| Basement | Laundry Room | 5.27 m | 2.41 m | 5.27 m x 2.41 m |
| Main Level | Living Room | 5.41 m | 3.78 m | 5.41 m x 3.78 m |
| Main Level | Dining Room | 5.41 m | 3.78 m | 5.41 m x 3.78 m |
| Main Level | Kitchen | 3.95 m | 2.89 m | 3.95 m x 2.89 m |
| Main Level | Primary Bedroom | 4.18 m | 2.95 m | 4.18 m x 2.95 m |
| Main Level | Bedroom 2 | 3.09 m | 2.93 m | 3.09 m x 2.93 m |
| Main Level | Bedroom 3 | 2.98 m | 2.41 m | 2.98 m x 2.41 m |
https://www.realtor.ca/real-estate/27761721/228-greenwood-avenue-oshawa-vanier-vanier
Interested?
Contact us for more information
