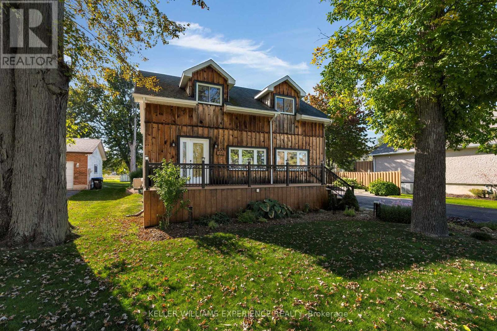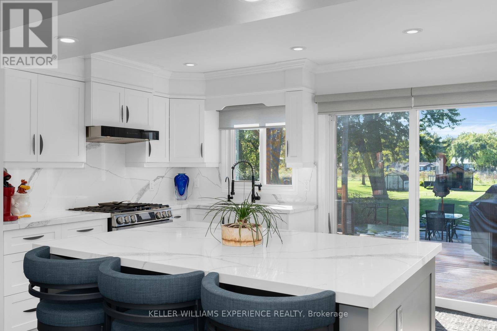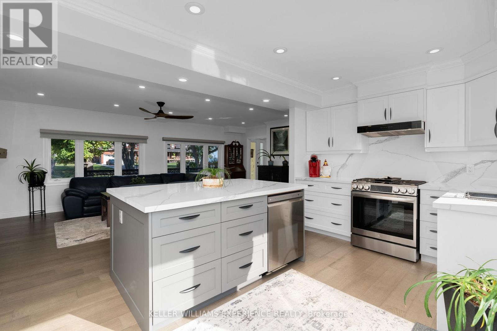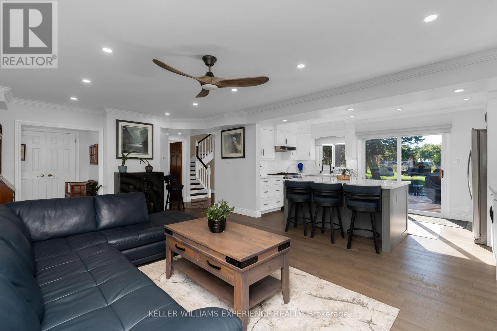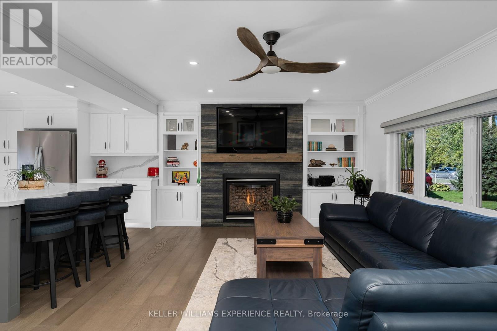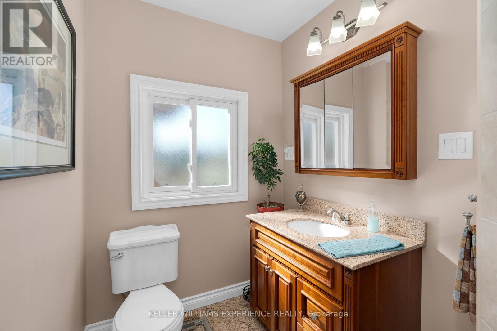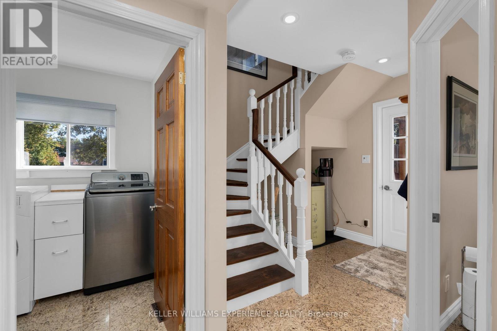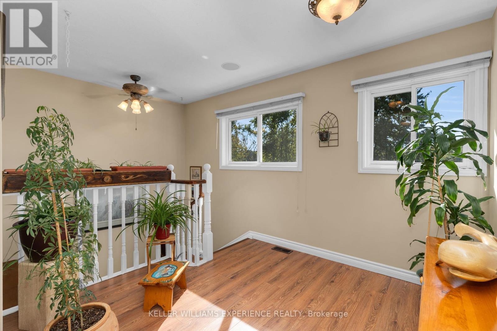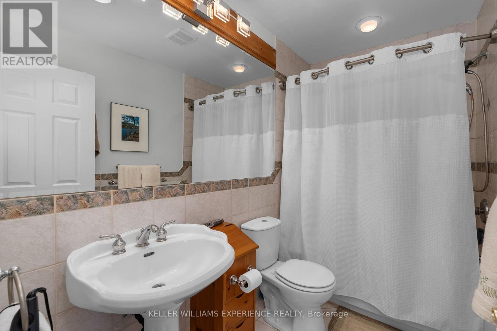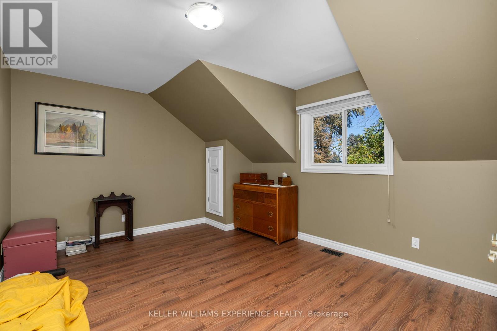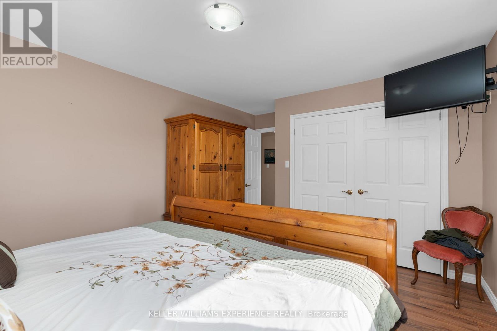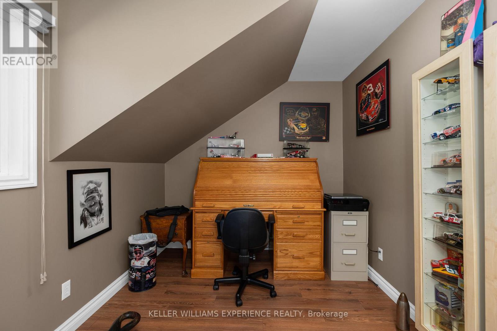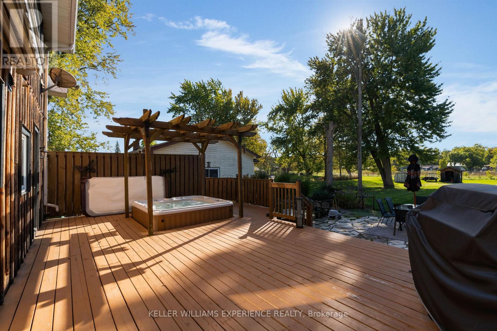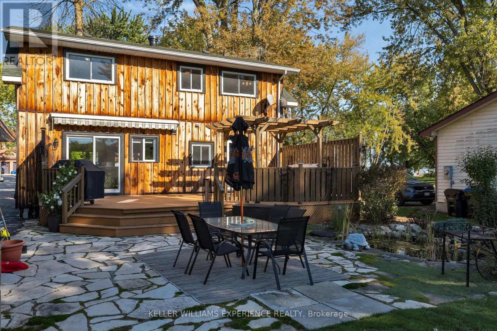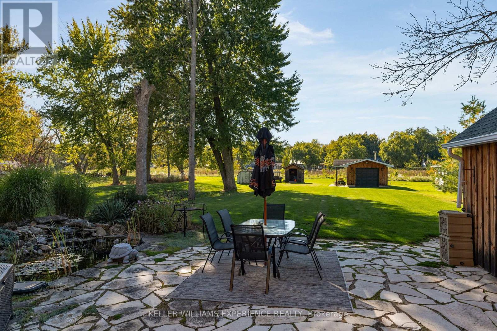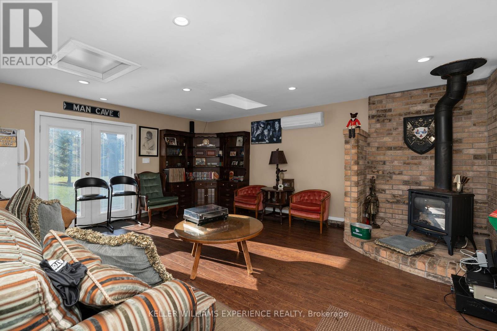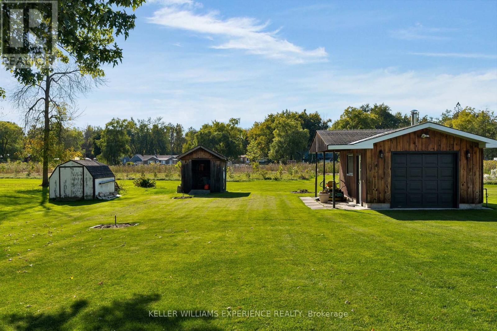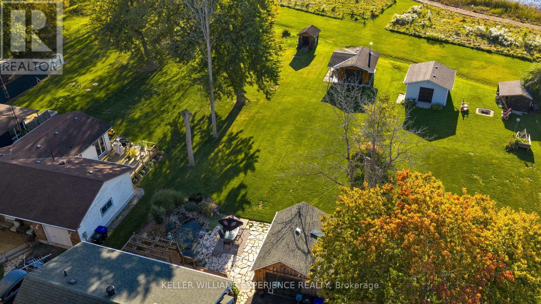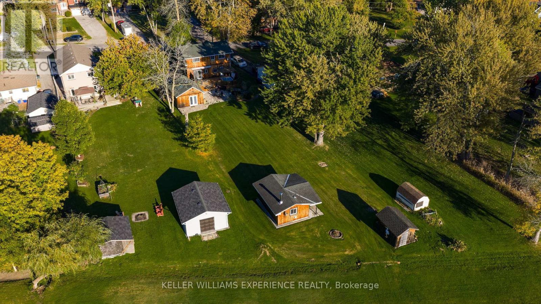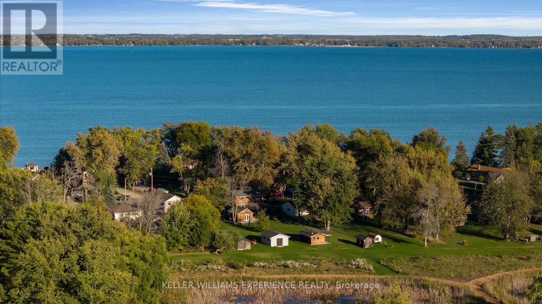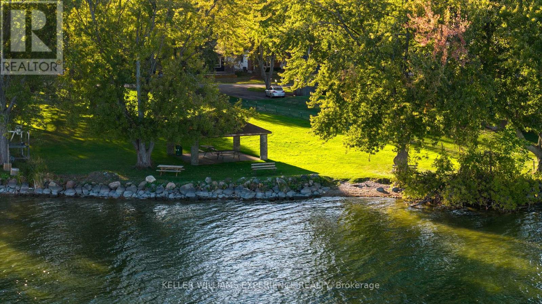3 Bedroom
2 Bathroom
1100 - 1500 sqft
Fireplace
Central Air Conditioning
Forced Air
$924,900
Nestled on a generous lot with peaceful nature behind and the lake just across the road, this property offers the perfect balance of family living and lakeside retreat. Just steps from the waterfront park, you can enjoy morning walks by the water, afternoons at the park, and evenings taking in the fresh lake breeze. Inside, the open-concept layout creates a warm and welcoming space where family and friends can gather with ease. A versatile separate area provides flexibility for a workshop, garage, or hangout, making the home as practical as it is inviting. Outdoors, a large deck and stone patio with a hot tub set the stage for relaxation, entertaining, and enjoying the beautiful natural surroundings. With its serene setting, proximity to the lake, and spaces designed for both everyday living and year-round enjoyment, this home is truly special. (id:41954)
Property Details
|
MLS® Number
|
N12440348 |
|
Property Type
|
Single Family |
|
Community Name
|
Gilford |
|
Amenities Near By
|
Beach, Marina, Park |
|
Parking Space Total
|
7 |
|
Structure
|
Deck |
Building
|
Bathroom Total
|
2 |
|
Bedrooms Above Ground
|
3 |
|
Bedrooms Total
|
3 |
|
Age
|
31 To 50 Years |
|
Appliances
|
Hot Tub, Water Heater, Water Softener, Dishwasher, Dryer, Stove, Washer, Refrigerator |
|
Basement Type
|
Crawl Space |
|
Construction Style Attachment
|
Detached |
|
Cooling Type
|
Central Air Conditioning |
|
Exterior Finish
|
Wood |
|
Fireplace Present
|
Yes |
|
Flooring Type
|
Hardwood |
|
Foundation Type
|
Block |
|
Heating Fuel
|
Natural Gas |
|
Heating Type
|
Forced Air |
|
Stories Total
|
2 |
|
Size Interior
|
1100 - 1500 Sqft |
|
Type
|
House |
Parking
Land
|
Acreage
|
No |
|
Land Amenities
|
Beach, Marina, Park |
|
Sewer
|
Septic System |
|
Size Depth
|
250 Ft |
|
Size Frontage
|
65 Ft ,4 In |
|
Size Irregular
|
65.4 X 250 Ft |
|
Size Total Text
|
65.4 X 250 Ft|under 1/2 Acre |
|
Surface Water
|
Lake/pond |
|
Zoning Description
|
Sr2 |
Rooms
| Level |
Type |
Length |
Width |
Dimensions |
|
Second Level |
Primary Bedroom |
4.91 m |
3.5 m |
4.91 m x 3.5 m |
|
Second Level |
Bedroom 2 |
4.91 m |
3.45 m |
4.91 m x 3.45 m |
|
Second Level |
Bedroom 3 |
3.63 m |
2.63 m |
3.63 m x 2.63 m |
|
Second Level |
Bathroom |
2.58 m |
1.58 m |
2.58 m x 1.58 m |
|
Main Level |
Kitchen |
4.98 m |
2.74 m |
4.98 m x 2.74 m |
|
Main Level |
Living Room |
6.7 m |
4.31 m |
6.7 m x 4.31 m |
|
Main Level |
Laundry Room |
1.95 m |
2.37 m |
1.95 m x 2.37 m |
|
Main Level |
Bathroom |
1.79 m |
2.66 m |
1.79 m x 2.66 m |
https://www.realtor.ca/real-estate/28942016/228-bayshore-road-innisfil-gilford-gilford
