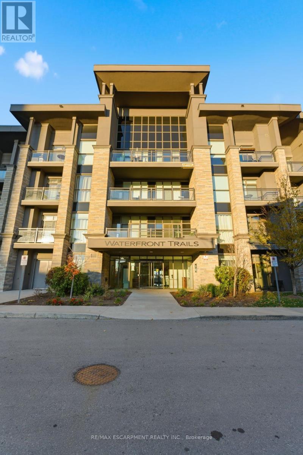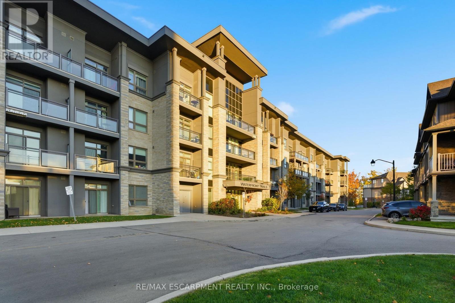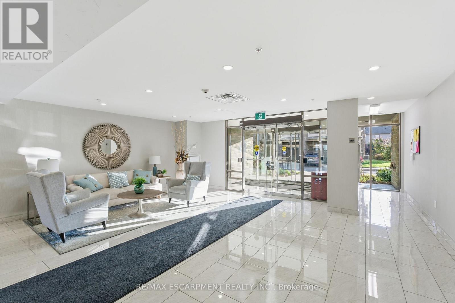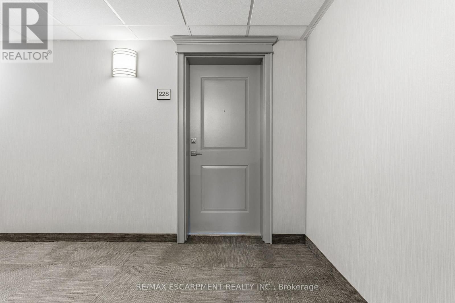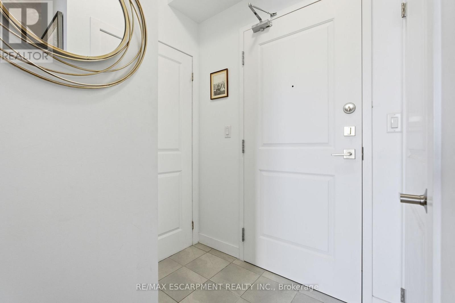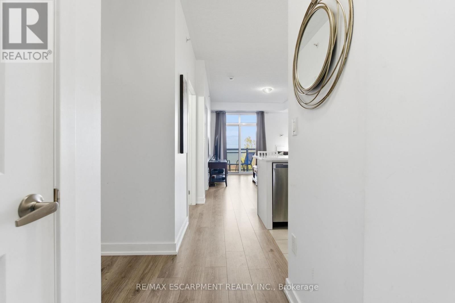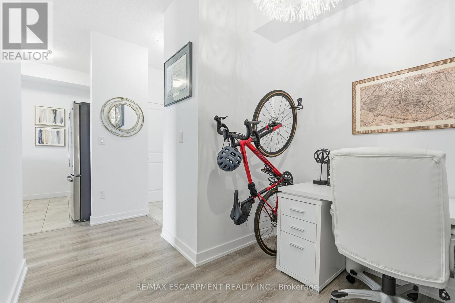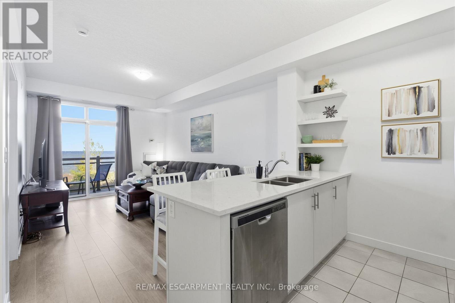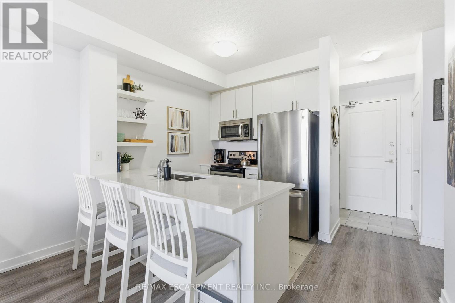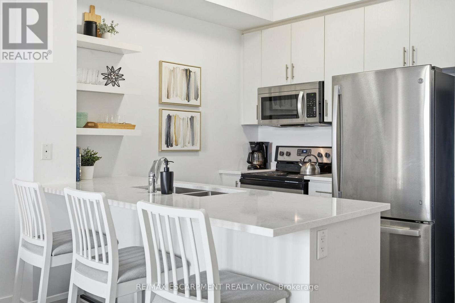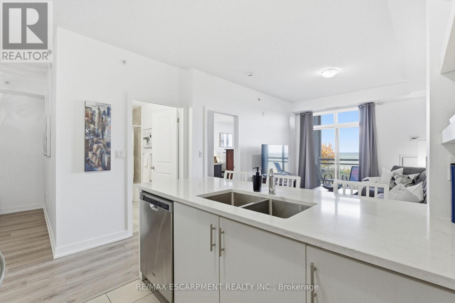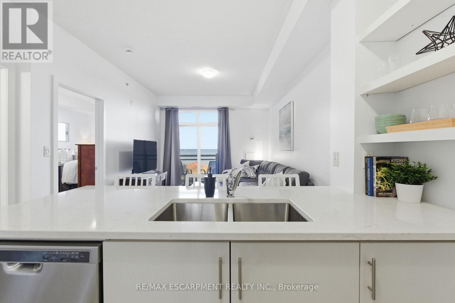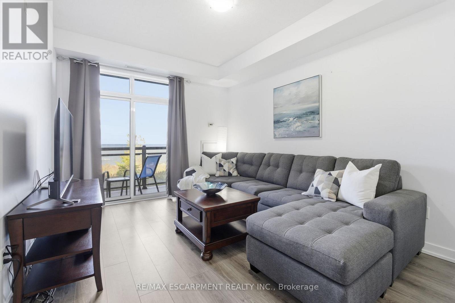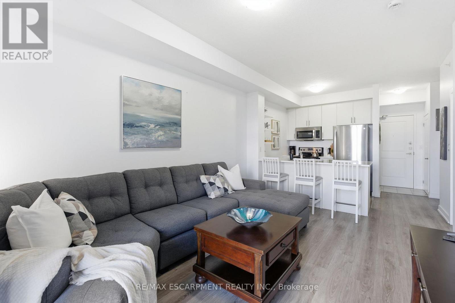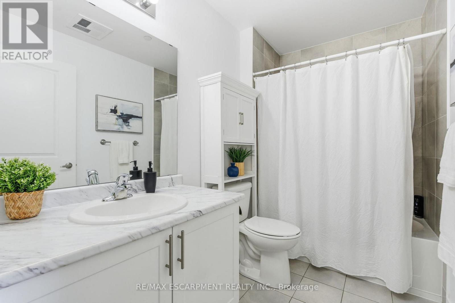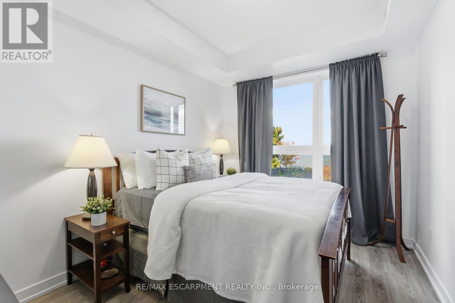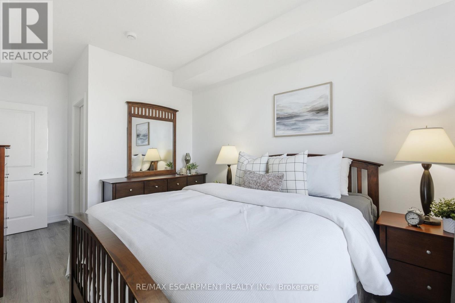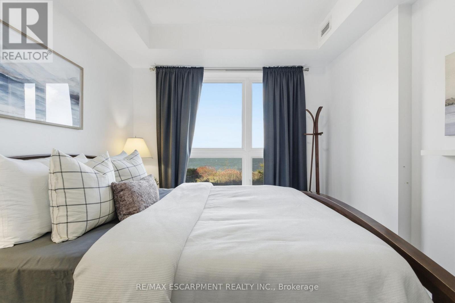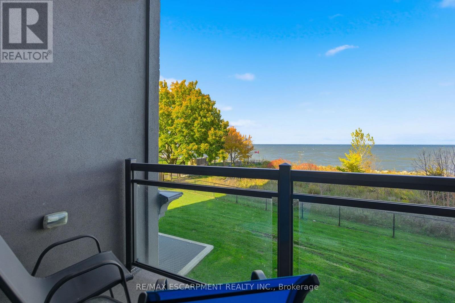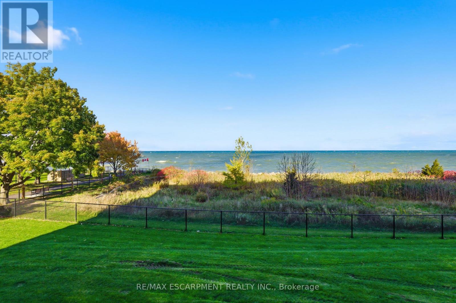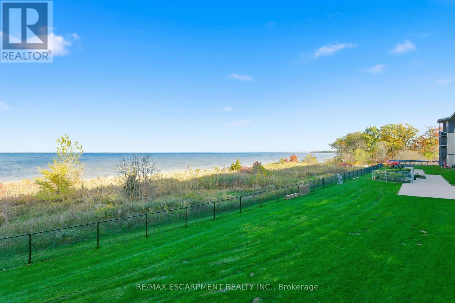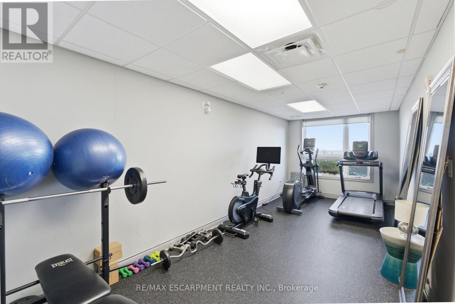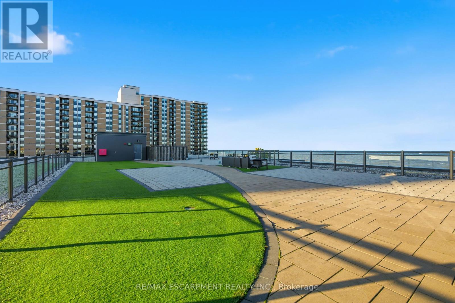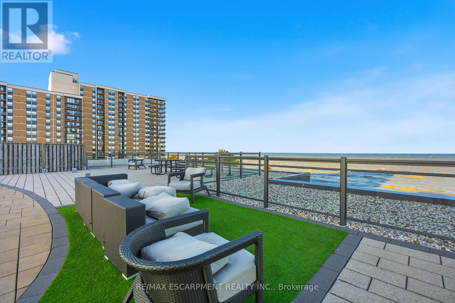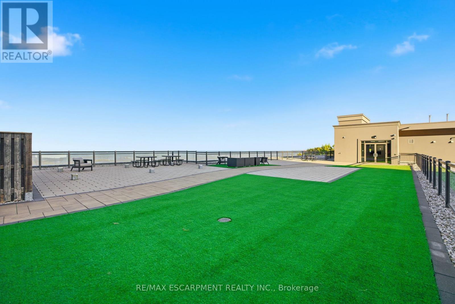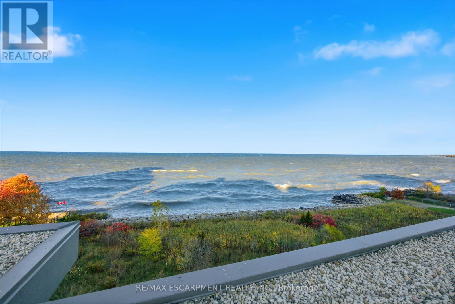228 - 35 Southshore Crescent Hamilton (Lakeshore), Ontario L8E 0J2
$450,000Maintenance, Heat, Water, Common Area Maintenance, Insurance, Parking
$703.48 Monthly
Maintenance, Heat, Water, Common Area Maintenance, Insurance, Parking
$703.48 MonthlyLakeside living just 15 minutes from downtown Burlington's vibrant shops, restaurants, and waterfront charm. Bright and spacious 1 bedroom + den condo with breathtaking waterfront views! This carpet-free home offers an open-concept design, a modern kitchen with quartz countertops, in-suite laundry, and plenty of natural light. Enjoy lake views from your balcony, living room, and even while preparing meals in the kitchen. The building offers fantastic amenities including a rooftop patio and party room. Ideally located minutes from the QEW, GO Station, and scenic waterfront trails. (id:41954)
Property Details
| MLS® Number | X12490490 |
| Property Type | Single Family |
| Community Name | Lakeshore |
| Amenities Near By | Beach |
| Community Features | Pets Allowed With Restrictions |
| Easement | Unknown, None |
| Features | Cul-de-sac, Balcony, Carpet Free, In Suite Laundry |
| Parking Space Total | 1 |
| View Type | Lake View, Direct Water View |
| Water Front Name | Lake Ontario |
| Water Front Type | Waterfront |
Building
| Bathroom Total | 1 |
| Bedrooms Above Ground | 1 |
| Bedrooms Total | 1 |
| Age | 6 To 10 Years |
| Amenities | Exercise Centre, Party Room, Visitor Parking, Storage - Locker |
| Appliances | Garage Door Opener Remote(s), Dishwasher, Dryer, Microwave, Stove, Washer, Window Coverings, Refrigerator |
| Basement Type | None |
| Cooling Type | Central Air Conditioning |
| Exterior Finish | Stone, Stucco |
| Foundation Type | Poured Concrete |
| Heating Fuel | Geo Thermal |
| Heating Type | Forced Air |
| Size Interior | 500 - 599 Sqft |
| Type | Apartment |
Parking
| Underground | |
| Garage |
Land
| Access Type | Public Road |
| Acreage | No |
| Land Amenities | Beach |
| Surface Water | Lake/pond |
| Zoning Description | Rm3-41, Rm3-40, R6-5 |
Rooms
| Level | Type | Length | Width | Dimensions |
|---|---|---|---|---|
| Main Level | Kitchen | 3.3 m | 3.3 m | 3.3 m x 3.3 m |
| Main Level | Living Room | 4.04 m | 3.2 m | 4.04 m x 3.2 m |
| Main Level | Den | 2.41 m | 2.91 m | 2.41 m x 2.91 m |
| Main Level | Bedroom | 5.18 m | 2.9 m | 5.18 m x 2.9 m |
| Main Level | Bathroom | 1.6 m | 2.79 m | 1.6 m x 2.79 m |
| Main Level | Laundry Room | Measurements not available |
https://www.realtor.ca/real-estate/29048123/228-35-southshore-crescent-hamilton-lakeshore-lakeshore
Interested?
Contact us for more information
